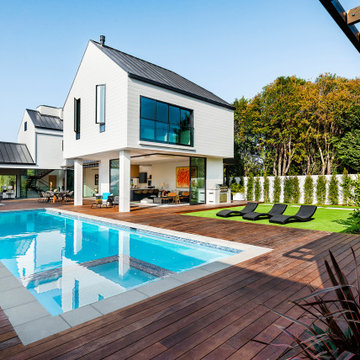Geräumiger Pool Ideen und Design
Suche verfeinern:
Budget
Sortieren nach:Heute beliebt
1 – 20 von 10.226 Fotos
1 von 2
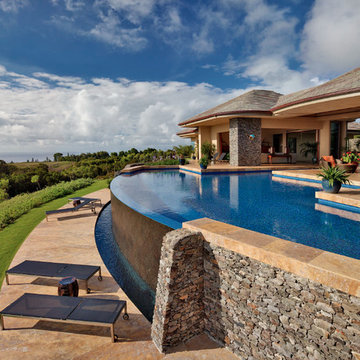
Mark Ammen
Geräumiger Infinity-Pool hinter dem Haus in individueller Form mit Wasserspiel und Natursteinplatten in Hawaii
Geräumiger Infinity-Pool hinter dem Haus in individueller Form mit Wasserspiel und Natursteinplatten in Hawaii
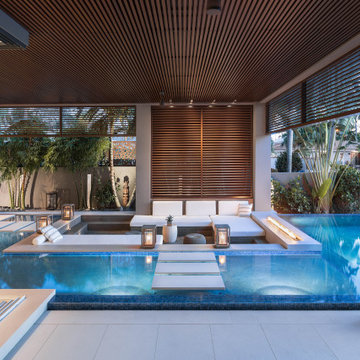
This amazing infinity-edge pool with sunken seating area, stepping stones, and firebar feature overlooks the Fort Lauderdale intracoastal and is a beautiful spectacle during the evening!
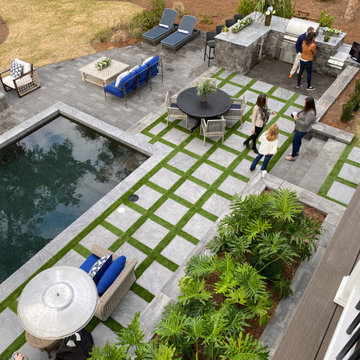
HGTV DREAM HOME 2020 - Preview Event held by Belgard. Burkhart Outdoors is part of the Belgard Advisory Committee in which we were honored to get an exclusive tour of the home along side Belgard this January 2020. Burkhart Outdoors has no affiliation with Belgard or HGTV DREAM HOME 2020. This work was constructed by HGTV Hired Contractors.
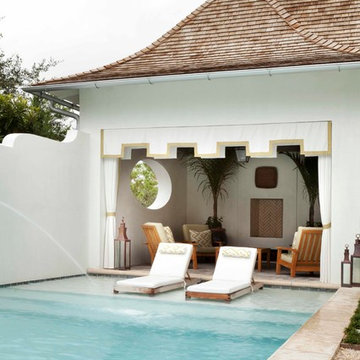
Emily Followill
Geräumiger Maritimer Pool hinter dem Haus in rechteckiger Form mit Betonboden in Miami
Geräumiger Maritimer Pool hinter dem Haus in rechteckiger Form mit Betonboden in Miami
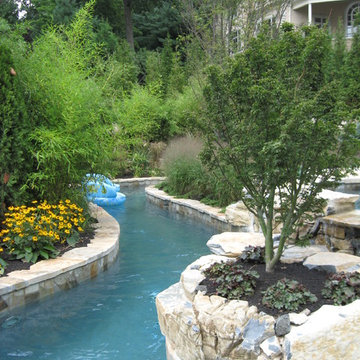
Geräumiger Klassischer Schwimmteich hinter dem Haus in individueller Form mit Wasserspiel und Natursteinplatten in New York
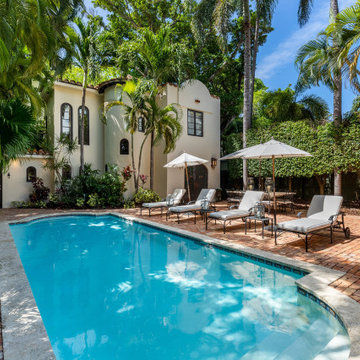
Welcome to our project showcase, where luxury meets comfort and style in every detail. Picture yourself lounging on a sleek swimming lounge chair under the shade of a stylish umbrella, surrounded by vibrant greenery and swaying palm trees. Through the expansive glass windows and steel doors, the warm Florida sunlight floods into your space, illuminating the brick block floor beneath your feet.
In this picturesque setting, the blue sky above reflects in the crystal-clear waters of your backyard swimming pool, creating a serene oasis right in the heart of Clearwater, FL. From the bustling city of Tampa to the tranquil neighborhood of 33756, our expert team brings innovative remodeling ideas and interior concepts to life.
Whether you're dreaming of a modern house with floor-to-ceiling glass windows or envisioning a cozy home addition with custom steel tables and chairs, our general contracting services ensure seamless execution from concept to completion. Let us transform your space into a personalized sanctuary, where ceiling lights twinkle like stars overhead and every corner reflects your unique style and personality.
Welcome to a world where luxury meets functionality, where the beauty of nature blends seamlessly with modern design. Welcome to your dream home, brought to life by our team of dedicated professionals at Houzz.
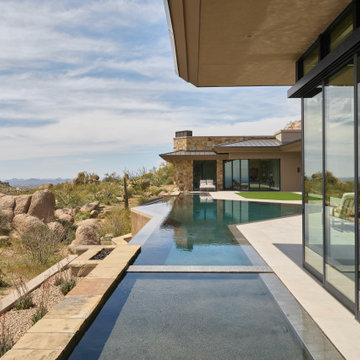
Geräumiger Moderner Infinity-Pool hinter dem Haus in individueller Form mit Sichtschutz und Natursteinplatten in Phoenix
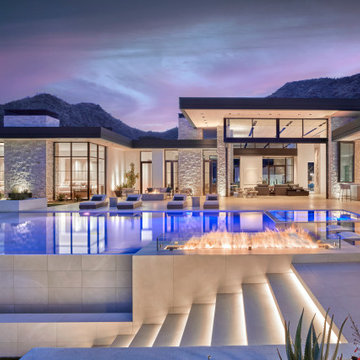
Indoor/outdoor living in the desert doesn't get much better. This award-winning contemporary home opens itself to a gorgeous patio and pool area illuminated to show off its best features. With its brilliant blue pool glow and roaring fire pits, this backyard setting resonates with the warmth of the interiors.
Project // Ebony and Ivory
Paradise Valley, Arizona
Architecture: Drewett Works
Builder: Bedbrock Developers
Interiors: Mara Interior Design - Mara Green
Landscape: Bedbrock Developers
Photography: Werner Segarra
Limestone walls: Solstice Stone
https://www.drewettworks.com/ebony-and-ivory/
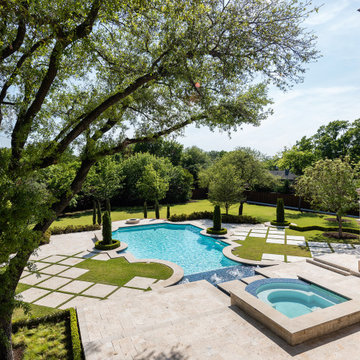
Backyard oasis, complete with pool and spa
Geräumiger Mediterraner Pool hinter dem Haus in individueller Form mit Natursteinplatten in Dallas
Geräumiger Mediterraner Pool hinter dem Haus in individueller Form mit Natursteinplatten in Dallas
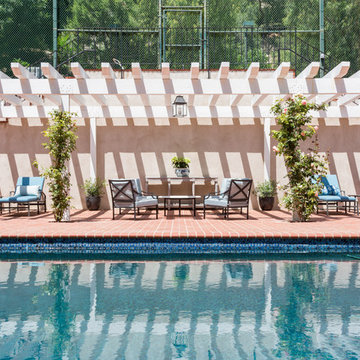
Brick pavers pool surround with white pergola. Iron pool furniture with custom cushions, custom white marble table.
Geräumiges Klassisches Poolhaus hinter dem Haus in individueller Form mit Pflastersteinen in Los Angeles
Geräumiges Klassisches Poolhaus hinter dem Haus in individueller Form mit Pflastersteinen in Los Angeles
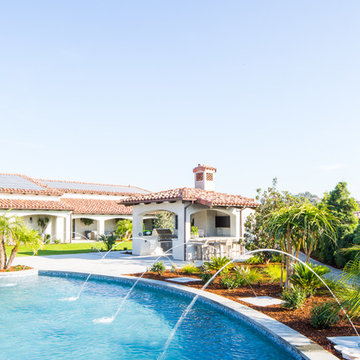
Ryan Garvin
Geräumiges Mediterranes Poolhaus hinter dem Haus in individueller Form in San Diego
Geräumiges Mediterranes Poolhaus hinter dem Haus in individueller Form in San Diego
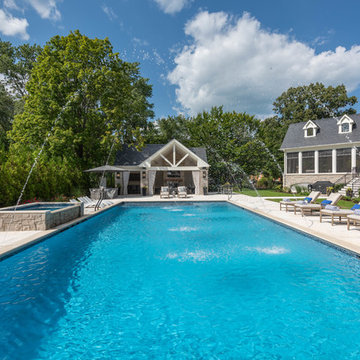
Custom pool and cabana with fountain-like jets and spa
Geräumiges Klassisches Poolhaus hinter dem Haus in rechteckiger Form mit Natursteinplatten in Chicago
Geräumiges Klassisches Poolhaus hinter dem Haus in rechteckiger Form mit Natursteinplatten in Chicago
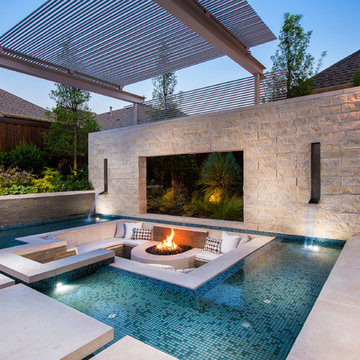
Resort Modern in Frisco Texas
Photography by Jimi Smith
Geräumiger Moderner Pool in rechteckiger Form in Dallas
Geräumiger Moderner Pool in rechteckiger Form in Dallas
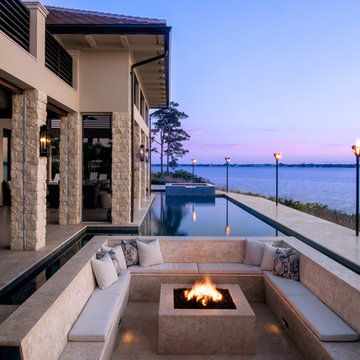
The rear patio’s limestone columns have electric roll-down screens & allow outdoor living without pests, when preferred. We project the fire pit into the lap pool so from most angles, it appears to be floating, as does the house.
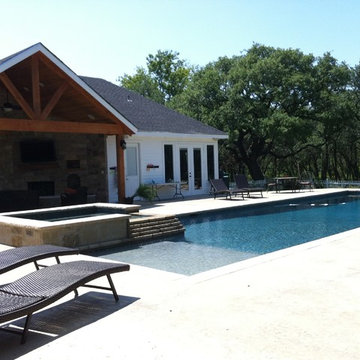
Steve Lara and Kallie McIver
Geräumiger Country Pool hinter dem Haus in rechteckiger Form mit Natursteinplatten in Austin
Geräumiger Country Pool hinter dem Haus in rechteckiger Form mit Natursteinplatten in Austin
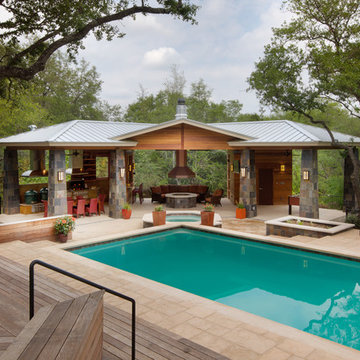
C-shaped pavilion has an outdoor kitchen at the left, a covered fire pit (with a custom copper hood) in the center, and a game area and bathroom on the right.
Tapered slate columns match those at the front entry to the home.
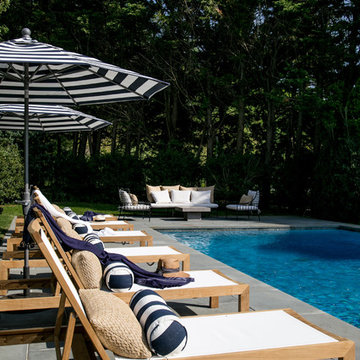
Interior Design, Custom Furniture Design, & Art Curation by Chango & Co.
Photography by Raquel Langworthy
Shop the East Hampton New Traditional accessories at the Chango Shop!
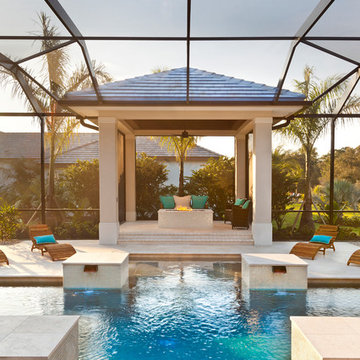
Muted colors lead you to The Victoria, a 5,193 SF model home where architectural elements, features and details delight you in every room. This estate-sized home is located in The Concession, an exclusive, gated community off University Parkway at 8341 Lindrick Lane. John Cannon Homes, newest model offers 3 bedrooms, 3.5 baths, great room, dining room and kitchen with separate dining area. Completing the home is a separate executive-sized suite, bonus room, her studio and his study and 3-car garage.
Gene Pollux Photography
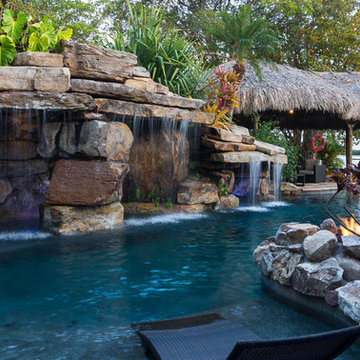
Beyond the grand stone veneer entrance, a breezeway opens to a stunning outdoor living space with views of Sarasota bay. Over 1,000 square feet of flagstone decking lays right up to the edge of the rock waterfall pool, the stonework continues around to an outdoor shower made with three large boulders and massive stone steps to a secret tropical pathway behind the pool grotto. From here you can climb the grotto rocks and jump into the swimming pool, or meander on to the tiki hut. Once in the pool, the swim up ledge in the grotto can be accessed from the pool’s sun shelf and is large enough to stand in.
If the walk-through grotto doesn’t make this one of the best lagoons in Florida, there is a fire pit peninsula between the lounge chairs on the sun shelf and the in-pool seating cove next to the oversize spa to maximize the space. Photo: Geza Darrah
Geräumiger Pool Ideen und Design
1
