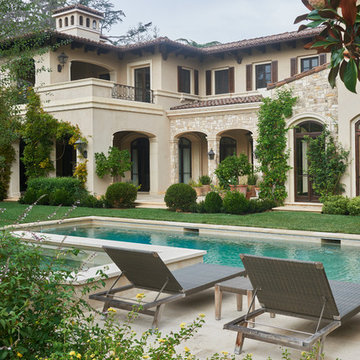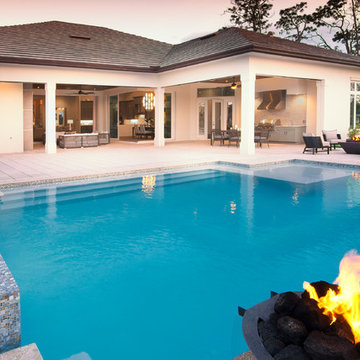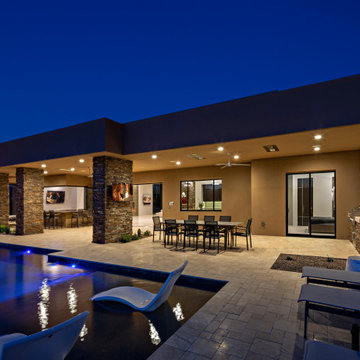Geräumiger Pool Ideen und Design
Suche verfeinern:
Budget
Sortieren nach:Heute beliebt
121 – 140 von 10.226 Fotos
1 von 2
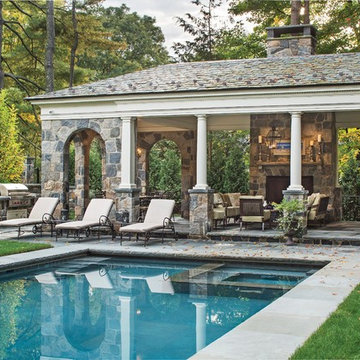
Jonathan Wallen
Geräumiger Klassischer Pool in rechteckiger Form mit Grillplatz in New York
Geräumiger Klassischer Pool in rechteckiger Form mit Grillplatz in New York
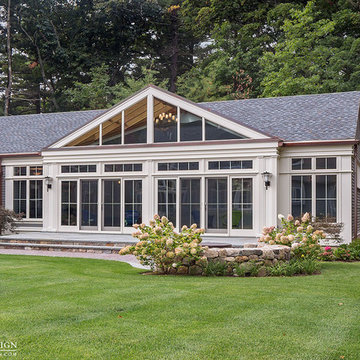
Although less common than projects from our other product lines, a Sunspace Design pool enclosure is one of the most visually impressive products we offer. This custom pool enclosure was constructed on a beautiful four acre parcel in Carlisle, Massachusetts. It is the third major project Sunspace Design has designed and constructed on this property. We had previously designed and built an orangery as a dining area off the kitchen in the main house. Our use of a mahogany wood frame and insulated glass ceiling became a focal point and ultimately a beloved space for the owners and their children to enjoy. This positive experience led to an ongoing relationship with Sunspace.
We were called in some years later as the clients were considering building an indoor swimming pool on their property. They wanted to include wood and glass in the ceiling in the same fashion as the orangery we had completed for them years earlier. Working closely with the clients, their structural engineer, and their mechanical engineer, we developed the elevations and glass roof system, steel superstructure, and a very sophisticated environment control system to properly heat, cool, and regulate humidity within the enclosure.
Further enhancements included a full bath, laundry area, and a sitting area adjacent to the pool complete with a fireplace and wall-mounted television. The magnificent interior finishes included a bluestone floor. We were especially happy to deliver this project to the client, and we believe that many years of enjoyment will be had by their friends and family in this new space.
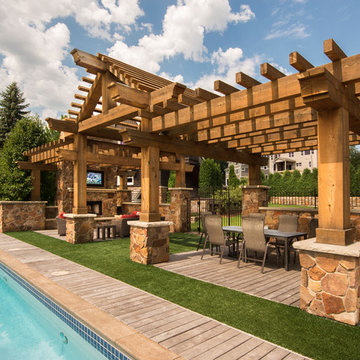
Geräumiger Klassischer Pool hinter dem Haus in rechteckiger Form mit Dielen in Minneapolis
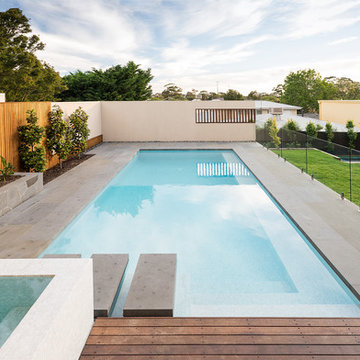
Landscape design & construction by Bayon Gardens // Photography by Tim Turner
Geräumiger Moderner Pool hinter dem Haus in rechteckiger Form mit Natursteinplatten in Melbourne
Geräumiger Moderner Pool hinter dem Haus in rechteckiger Form mit Natursteinplatten in Melbourne
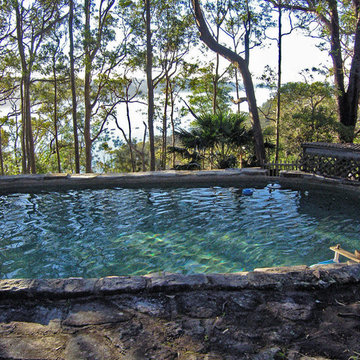
An existing handcrafted natural sandstone pool and terrace provides cool relief in the hot Australian summer. The dramatic view across Pittwater to Lion Island is filtered by palms and Eucalypts - native to the area.
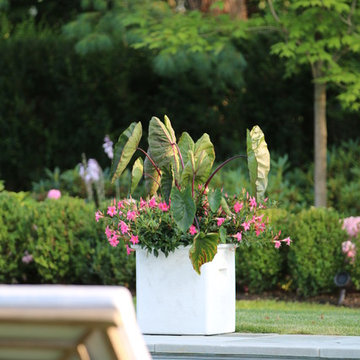
Geräumiger Klassischer Pool hinter dem Haus in rechteckiger Form mit Natursteinplatten in New York
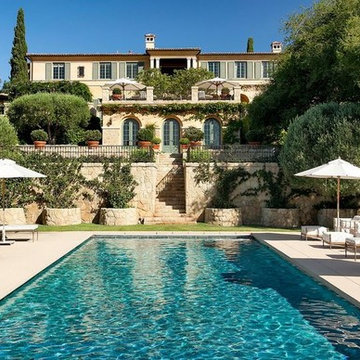
Geräumiger Mediterraner Pool hinter dem Haus in rechteckiger Form mit Betonboden in Santa Barbara
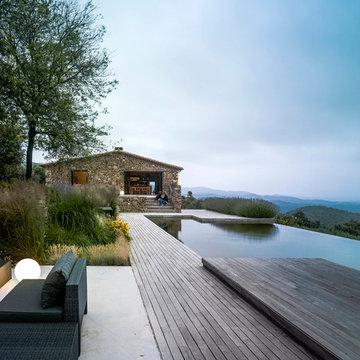
Fotografía: Jesús Granada
Geräumiger Rustikaler Infinity-Pool hinter dem Haus in individueller Form mit Wasserspiel und Dielen in Barcelona
Geräumiger Rustikaler Infinity-Pool hinter dem Haus in individueller Form mit Wasserspiel und Dielen in Barcelona
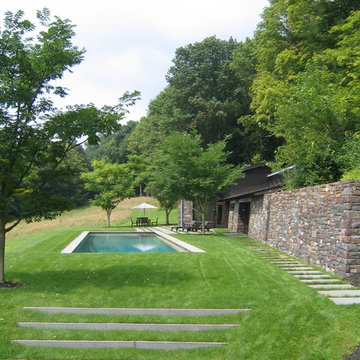
with Douglas Reed Landscape Architecture
Geräumiges Modernes Sportbecken in rechteckiger Form mit Wasserspiel und Natursteinplatten in New York
Geräumiges Modernes Sportbecken in rechteckiger Form mit Wasserspiel und Natursteinplatten in New York
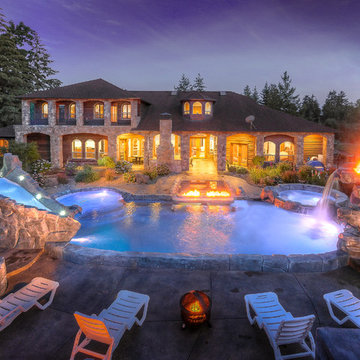
This outdoor heated pool with slide, hot tub, wading area, grotto, and pool side bar is the dream backyard pool setup. It is connected to the home by 1500 sq ft of covered outdoor living area complete with built-in barbecue and fireplace. This space can be accessed from dining room, living room and master suite. Two upstairs bedrooms share a covered porch balcony.
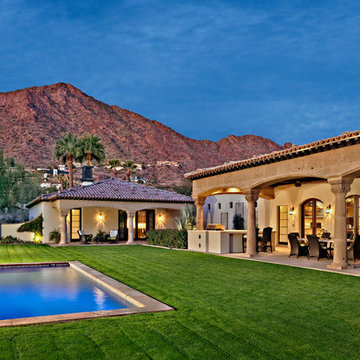
Geräumiges Mediterranes Sportbecken hinter dem Haus in rechteckiger Form mit Betonboden und Grillplatz in Phoenix
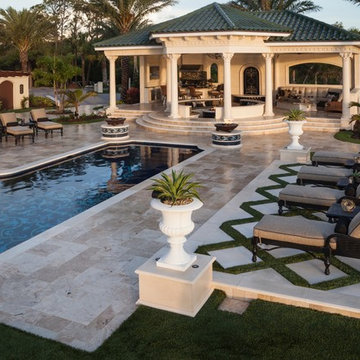
The glamour of the outdoor space continues by day with multiple cushioned chaise lounges on a decorative grasses patio. The calming lap pool provides a centerpiece for the lounge area.
Photos by Joe Traina.
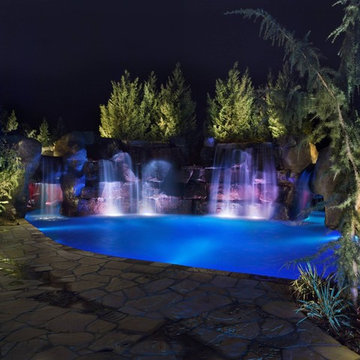
Featured on HGTV's "Cool Pools", the "Scuba Pool" was inspired by the homeowner's love for scuba diving, so we created stone tunnels and a deep diving area as well as lazy rivers and two grottos connected by a native Oklahoma boulder waterfall. A large beach entry gives young ones plenty of play space as well. These homeowners can entertain large groups easily with this multi-function outdoor space.
Design and Construction by Caviness Landscape Design, Inc. photos by KO Rinearson
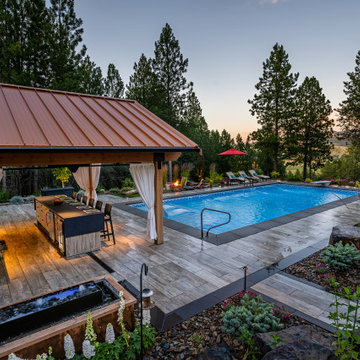
optimal entertaining.
Without a doubt, this is one of those projects that has a bit of everything! In addition to the sun-shelf and lumbar jets in the pool, guests can enjoy a full outdoor shower and locker room connected to the outdoor kitchen. Modeled after the homeowner's favorite vacation spot in Cabo, the cabana-styled covered structure and kitchen with custom tiling offer plenty of bar seating and space for barbecuing year-round. A custom-fabricated water feature offers a soft background noise. The sunken fire pit with a gorgeous view of the valley sits just below the pool. It is surrounded by boulders for plenty of seating options. One dual-purpose retaining wall is a basalt slab staircase leading to our client's garden. Custom-designed for both form and function, this area of raised beds is nestled under glistening lights for a warm welcome.
Each piece of this resort, crafted with precision, comes together to create a stunning outdoor paradise! From the paver patio pool deck to the custom fire pit, this landscape will be a restful retreat for our client for years to come!
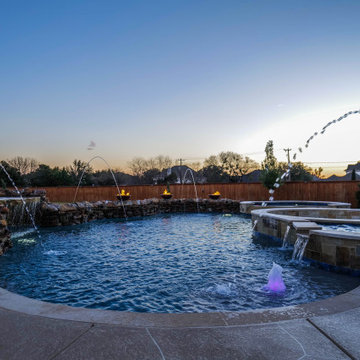
The complete Luxe custom outdoor environment with the swimming pool as the crown jewel topped with a sunken fire pit island. A super Luxe oversized freeform spa adjacent to the pool and the beach entry. Trimmed in natural stone and Oklahoma flagstone to match the custom capped grotto. A complete amenity center patio extension with an outdoor kitchen and sink. Custom designed & built pool cabana Arbor with booted columns & cedar throughout. An expansive perimeter pool deck and custom-engineered plumbing using top-of-the-line sanitation circulation equipment by Jandy™.
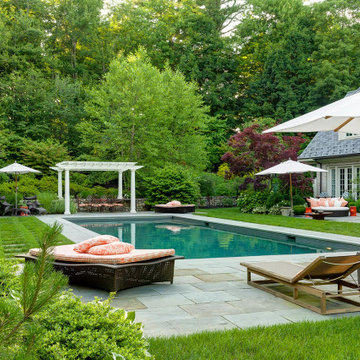
Geräumiger Klassischer Pool hinter dem Haus in rechteckiger Form in Boston
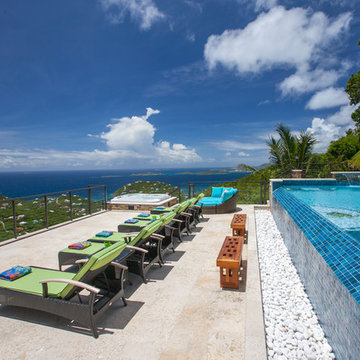
The dropped deck on this Caribbean vacation rental, Deja View in St. John US Virgin Islands was the answer to opening the V I E W! This ordinary rectangular pool was converted into a modern infinity edge pool. Beautiful Dominican Republic Coral Stone covers the deck for over 5,000 sq. feet. Coral stone was a great choice since it stays cool to the touch and the porous nature is not a problem in the Caribbean where it never freezes. The freezing of wet, porous surfaces can cause expansion and cracking. Deja View sleeps up to 17 guests, so we created many seating and lounging areas in and out of the sun. The Jaccuzzi is sunken down into the deck in the corner providing open views of the Caribbean, St. Croix and St. Thomas. Many textures were used in the building materials including glass tile, white pebble rocks, redwood, coral stone and dry stack rock.
www.dejaviewvilla.com
Steve Simonsen Photography
Geräumiger Pool Ideen und Design
7
