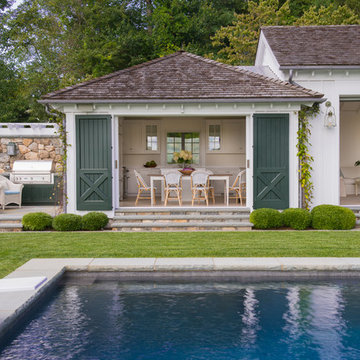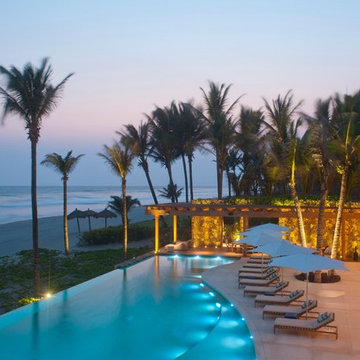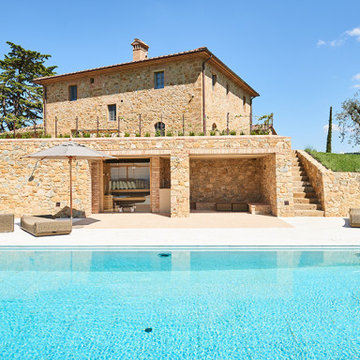Geräumiger Pool Ideen und Design
Suche verfeinern:
Budget
Sortieren nach:Heute beliebt
141 – 160 von 10.226 Fotos
1 von 2
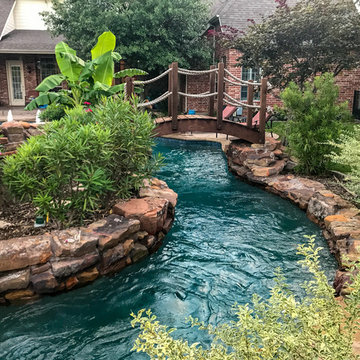
This residential Lazy River is all about activity! It has a big swimming/play area (30' accross & 40'+ length) plus the lazy river. It has a basketball goal, fire pit, and if you go down the Dolphin slide, one of the lazy river pumps sends you accross the pool to the river entrance! The bridge has a tropical feel and takes you to the island where a secret path leads to the dive rock. Designed by Mike Farley - FarleyPoolDesigns.com
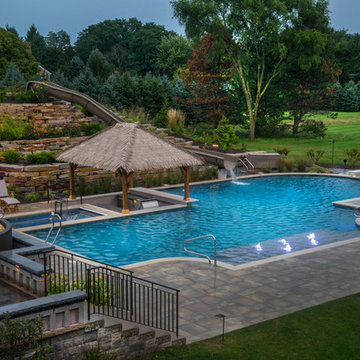
Request Free Quote
This outdoor living space in Barrington Hills, IL has it all. The swimming pool measures 1,520 square feet, and is 3'6" to 10'0" deep. The hot tub measures 7'0" x 13'0" and is equipped with 16 hydrotherapy heads. Both pool and spa have colored LED lights. The spa has an automatic cover with stone lid system. Adjacent to the hot tub is a sunken bar with kitchen and grill, covered with a thatch palapa. The sunken bar doubles as a serving area for the 5 underwater bar stools within the pool. There is a sunshelf in the shallow area of the pool measuring 125 square feet that has 5 LED lit bubbler water features. There are two sets of shallow end steps attached to the sunshelf. The custom slide is constructed on a stacked stone structure which provides a large stone step system for entry. The pool and hot tub coping is Valders Wisconsin Limestone in Buff color, Sandblast finish with a modified squared edge. The pool has an in-floor automatic cleaning system. The interior surface is French Gray exposed aggregate finish. The pool is also equipped with Volleyball and Basketball systems.
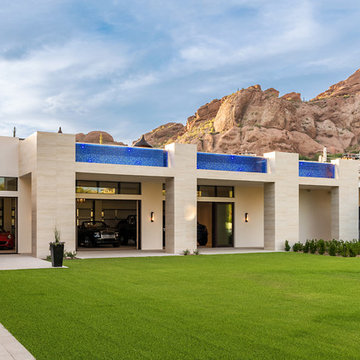
Amazing Contemporary Home in Scottsdale AZ. Impressive lautner Edge and Negative Edge Entry feature and Gravity Defying, Acrylic Panel Walled, All Bisazza Glass tile Roof top pool and spa is an example of engineering excellence
Photo Credit
Michael Duerinckx of INCKX Photography
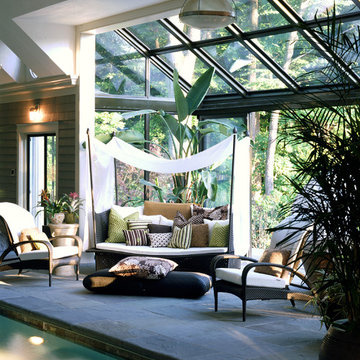
The house is located in Conyers Farm, a residential development, known for its’ grand estates and polo fields. Although the site is just over 10 acres, due to wetlands and conservation areas only 3 acres adjacent to Upper Cross Road could be developed for the house. These restrictions, along with building setbacks led to the linear planning of the house. To maintain a larger back yard, the garage wing was ‘cranked’ towards the street. The bent wing hinged at the three-story turret, reinforces the rambling character and suggests a sense of enclosure around the entry drive court.
Designed in the tradition of late nineteenth-century American country houses. The house has a variety of living spaces, each distinct in shape and orientation. Porches with Greek Doric columns, relaxed plan, juxtaposed masses and shingle-style exterior details all contribute to the elegant “country house” character.
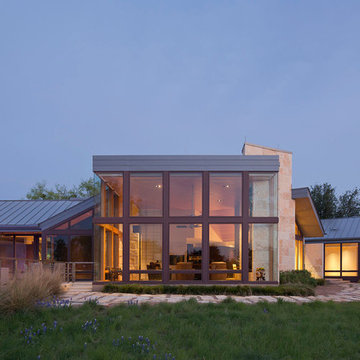
The 5,000 square foot private residence is located in the community of Horseshoe Bay, above the shores of Lake LBJ, and responds to the Texas Hill Country vernacular prescribed by the community: shallow metal roofs, regional materials, sensitive scale massing and water-wise landscaping. The house opens to the scenic north and north-west views and fractures and shifts in order to keep significant oak, mesquite, elm, cedar and persimmon trees, in the process creating lush private patios and limestone terraces.
The Owners desired an accessible residence built for flexibility as they age. This led to a single level home, and the challenge to nestle the step-less house into the sloping landscape.
Full height glazing opens the house to the very beautiful arid landscape, while porches and overhangs protect interior spaces from the harsh Texas sun. Expansive walls of industrial insulated glazing panels allow soft modulated light to penetrate the interior while providing visual privacy. An integral lap pool with adjacent low fenestration reflects dappled light deep into the house.
Chaste stained concrete floors and blackened steel focal elements contrast with islands of mesquite flooring, cherry casework and fir ceilings. Selective areas of exposed limestone walls, some incorporating salvaged timber lintels, and cor-ten steel components further the contrast within the uncomplicated framework.
The Owner’s object and art collection is incorporated into the residence’s sequence of connecting galleries creating a choreography of passage that alternates between the lucid expression of simple ranch house architecture and the rich accumulation of their heritage.
The general contractor for the project is local custom homebuilder Dauphine Homes. Structural Engineering is provided by Structures Inc. of Austin, Texas, and Landscape Architecture is provided by Prado Design LLC in conjunction with Jill Nokes, also of Austin.
Paul Bardagjy Photography
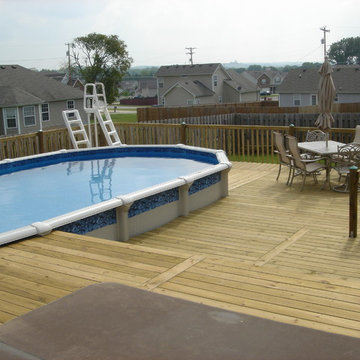
Oberirdischer, Geräumiger Moderner Whirlpool hinter dem Haus in rechteckiger Form mit Dielen in Nashville
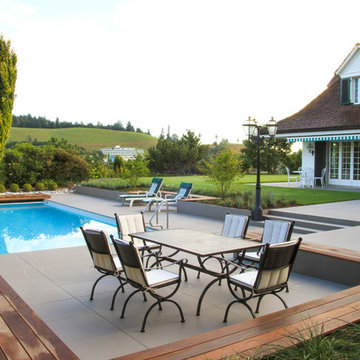
2cm porcelain paver
Geräumiges, Gefliestes Klassisches Pool im Innehof in rechteckiger Form in Denver
Geräumiges, Gefliestes Klassisches Pool im Innehof in rechteckiger Form in Denver
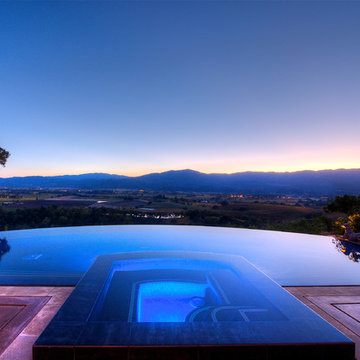
"Round Hill," created with the concept of a private, exquisite and exclusive resort, and designed for the discerning Buyer who seeks absolute privacy, security and luxurious accommodations for family, guests and staff, this just-completed resort-compound offers an extraordinary blend of amenity, location and attention to every detail.
Ideally located between Napa, Yountville and downtown St. Helena, directly across from Quintessa Winery, and minutes from the finest, world-class Napa wineries, Round Hill occupies the 21+ acre hilltop that overlooks the incomparable wine producing region of the Napa Valley, and is within walking distance to the world famous Auberge du Soleil.
An approximately 10,000 square foot main residence with two guest suites and private staff apartment, approximately 1,700-bottle wine cellar, gym, steam room and sauna, elevator, luxurious master suite with his and her baths, dressing areas and sitting room/study, and the stunning kitchen/family/great room adjacent the west-facing, sun-drenched, view-side terrace with covered outdoor kitchen and sparkling infinity pool, all embracing the unsurpassed view of the richly verdant Napa Valley. Separate two-bedroom, two en-suite-bath guest house and separate one-bedroom, one and one-half bath guest cottage.
Total of seven bedrooms, nine full and three half baths and requiring five uninterrupted years of concept, design and development, this resort-estate is now offered fully furnished and accessorized.
Quintessential resort living.
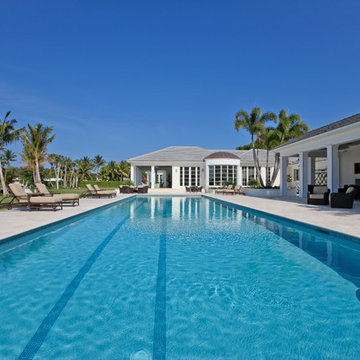
Situated on a three-acre Intracoastal lot with 350 feet of seawall, North Ocean Boulevard is a 9,550 square-foot luxury compound with six bedrooms, six full baths, formal living and dining rooms, gourmet kitchen, great room, library, home gym, covered loggia, summer kitchen, 75-foot lap pool, tennis court and a six-car garage.
A gabled portico entry leads to the core of the home, which was the only portion of the original home, while the living and private areas were all new construction. Coffered ceilings, Carrera marble and Jerusalem Gold limestone contribute a decided elegance throughout, while sweeping water views are appreciated from virtually all areas of the home.
The light-filled living room features one of two original fireplaces in the home which were refurbished and converted to natural gas. The West hallway travels to the dining room, library and home office, opening up to the family room, chef’s kitchen and breakfast area. This great room portrays polished Brazilian cherry hardwood floors and 10-foot French doors. The East wing contains the guest bedrooms and master suite which features a marble spa bathroom with a vast dual-steamer walk-in shower and pedestal tub
The estate boasts a 75-foot lap pool which runs parallel to the Intracoastal and a cabana with summer kitchen and fireplace. A covered loggia is an alfresco entertaining space with architectural columns framing the waterfront vistas.
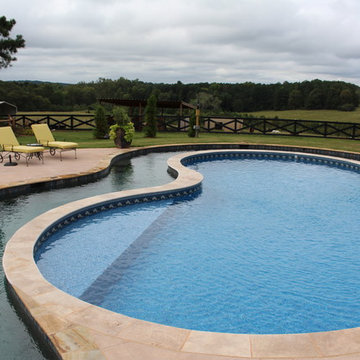
Vinyl liner pool surrounded by lazy river. The pool is located in the backyard of the home, which is surrounded by a working farm. The pool also showcases a cow-themed mushroom pad. Photo by Mandy Shaw
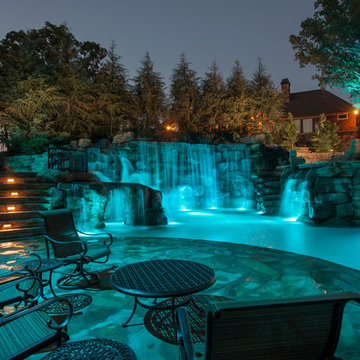
Color Kinetics light system in the pool and landscape provide multiple "light shows" that can be custom programmed to fit the client's desires. A dramatic mood setting for a totally different feel in the expansive pool and outdoor entertaining area.
Design and Construction by Kelly Caviness, Caviness Landscape Design, Inc.
Photography by KO Rinearson
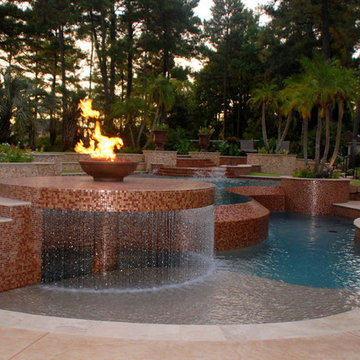
This pool has four different levels with the spa being the high point of the project 30" above finish floor of the house, level two is the glass tile wet deck just below spa spillway, level 3 is the main pool, level four is the lower trough which is at rear patio level. Homes that do not have the proper slopes for vanishing edges, can reverse the topo and create the negative edge that faces the house for a dramatic view, and create wonderful flows of water running towards the house and create incredible views
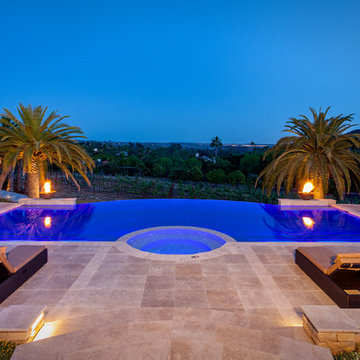
Daren Edwards
Geräumiger Mediterraner Pool in individueller Form mit Natursteinplatten in San Diego
Geräumiger Mediterraner Pool in individueller Form mit Natursteinplatten in San Diego
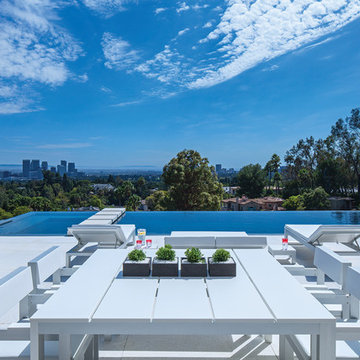
Laurel Way Beverly Hills luxury home modern infinity pool & outdoor dining terrace
Geräumiger, Gefliester Moderner Infinity-Pool hinter dem Haus in rechteckiger Form in Los Angeles
Geräumiger, Gefliester Moderner Infinity-Pool hinter dem Haus in rechteckiger Form in Los Angeles
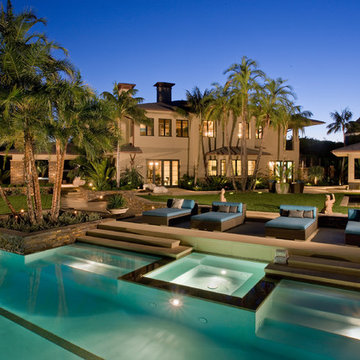
Rear Elevation - Remodel
Photo by Robert Hansen
Geräumiger Moderner Pool hinter dem Haus in individueller Form mit Betonplatten in Orange County
Geräumiger Moderner Pool hinter dem Haus in individueller Form mit Betonplatten in Orange County
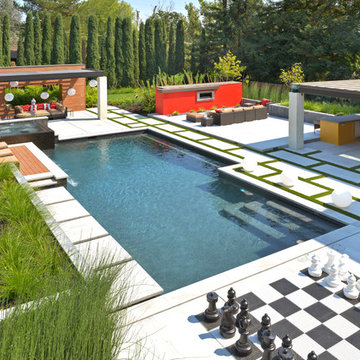
Peter Koenig Landscape Designer, Gene Radding General Contracting, Creative Environments Swimming Pool Construction
Geräumiger Moderner Pool hinter dem Haus in individueller Form mit Betonboden und Grillplatz in San Francisco
Geräumiger Moderner Pool hinter dem Haus in individueller Form mit Betonboden und Grillplatz in San Francisco
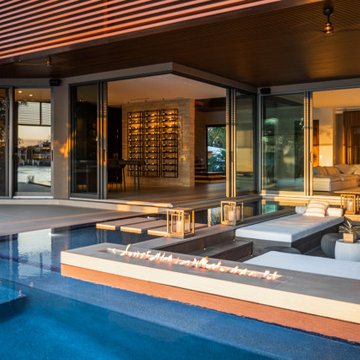
This amazing infinity-edge pool with sunken seating area, stepping stones, and firebar feature overlooks the Fort Lauderdale intracoastal and is a beautiful spectacle during the evening!
Geräumiger Pool Ideen und Design
8
