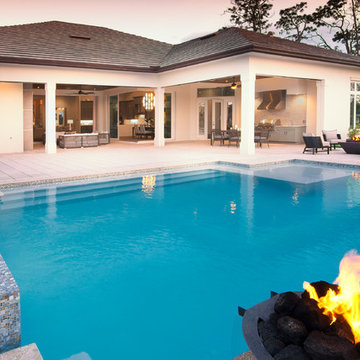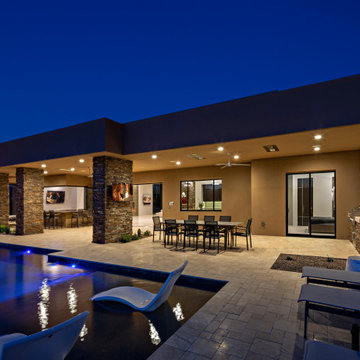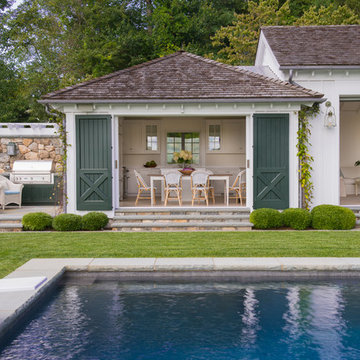Geräumiger Pool Ideen und Design
Suche verfeinern:
Budget
Sortieren nach:Heute beliebt
101 – 120 von 10.226 Fotos
1 von 2
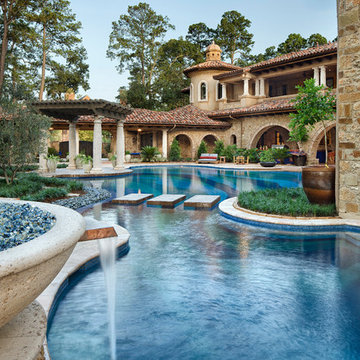
Geräumiges, Gefliestes Mediterranes Sportbecken hinter dem Haus in individueller Form mit Wasserspiel in Houston
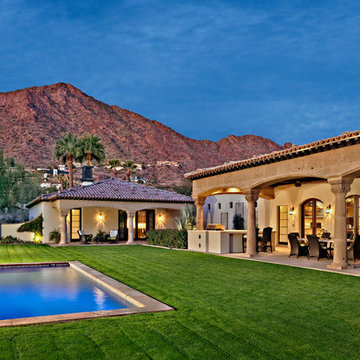
Geräumiges Mediterranes Sportbecken hinter dem Haus in rechteckiger Form mit Betonboden und Grillplatz in Phoenix
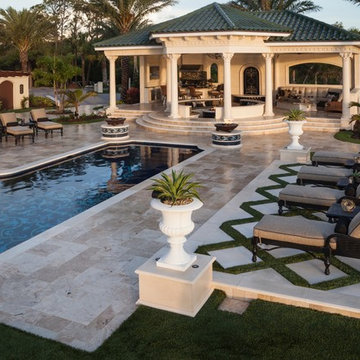
The glamour of the outdoor space continues by day with multiple cushioned chaise lounges on a decorative grasses patio. The calming lap pool provides a centerpiece for the lounge area.
Photos by Joe Traina.
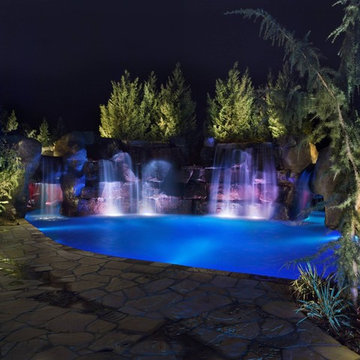
Featured on HGTV's "Cool Pools", the "Scuba Pool" was inspired by the homeowner's love for scuba diving, so we created stone tunnels and a deep diving area as well as lazy rivers and two grottos connected by a native Oklahoma boulder waterfall. A large beach entry gives young ones plenty of play space as well. These homeowners can entertain large groups easily with this multi-function outdoor space.
Design and Construction by Caviness Landscape Design, Inc. photos by KO Rinearson
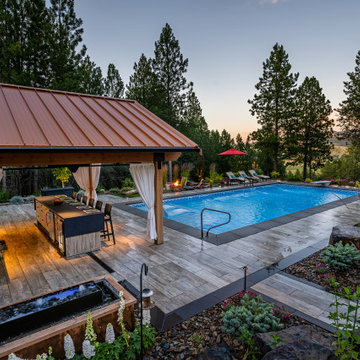
optimal entertaining.
Without a doubt, this is one of those projects that has a bit of everything! In addition to the sun-shelf and lumbar jets in the pool, guests can enjoy a full outdoor shower and locker room connected to the outdoor kitchen. Modeled after the homeowner's favorite vacation spot in Cabo, the cabana-styled covered structure and kitchen with custom tiling offer plenty of bar seating and space for barbecuing year-round. A custom-fabricated water feature offers a soft background noise. The sunken fire pit with a gorgeous view of the valley sits just below the pool. It is surrounded by boulders for plenty of seating options. One dual-purpose retaining wall is a basalt slab staircase leading to our client's garden. Custom-designed for both form and function, this area of raised beds is nestled under glistening lights for a warm welcome.
Each piece of this resort, crafted with precision, comes together to create a stunning outdoor paradise! From the paver patio pool deck to the custom fire pit, this landscape will be a restful retreat for our client for years to come!
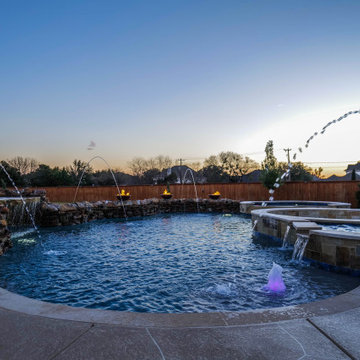
The complete Luxe custom outdoor environment with the swimming pool as the crown jewel topped with a sunken fire pit island. A super Luxe oversized freeform spa adjacent to the pool and the beach entry. Trimmed in natural stone and Oklahoma flagstone to match the custom capped grotto. A complete amenity center patio extension with an outdoor kitchen and sink. Custom designed & built pool cabana Arbor with booted columns & cedar throughout. An expansive perimeter pool deck and custom-engineered plumbing using top-of-the-line sanitation circulation equipment by Jandy™.
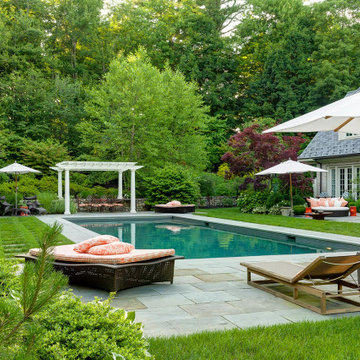
Geräumiger Klassischer Pool hinter dem Haus in rechteckiger Form in Boston
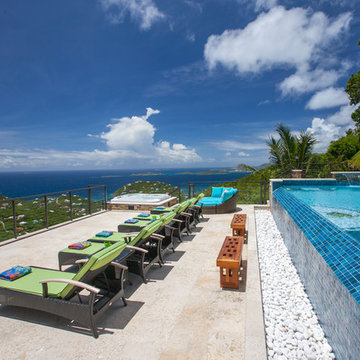
The dropped deck on this Caribbean vacation rental, Deja View in St. John US Virgin Islands was the answer to opening the V I E W! This ordinary rectangular pool was converted into a modern infinity edge pool. Beautiful Dominican Republic Coral Stone covers the deck for over 5,000 sq. feet. Coral stone was a great choice since it stays cool to the touch and the porous nature is not a problem in the Caribbean where it never freezes. The freezing of wet, porous surfaces can cause expansion and cracking. Deja View sleeps up to 17 guests, so we created many seating and lounging areas in and out of the sun. The Jaccuzzi is sunken down into the deck in the corner providing open views of the Caribbean, St. Croix and St. Thomas. Many textures were used in the building materials including glass tile, white pebble rocks, redwood, coral stone and dry stack rock.
www.dejaviewvilla.com
Steve Simonsen Photography
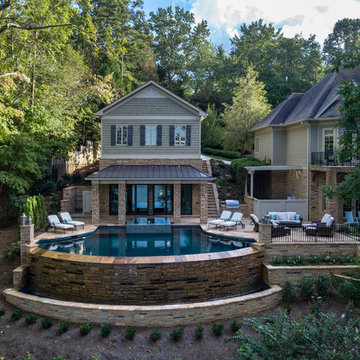
Situated on a private cove of Lake Lanier this stunning project is the essence of Indoor-outdoor living and embraces all the best elements of its natural surroundings. The pool house features an open floor plan with a kitchen, bar and great room combination and panoramic doors that lead to an eye-catching infinity edge pool and negative knife edge spa. The covered pool patio offers a relaxing and intimate setting for a quiet evening or watching sunsets over the lake. The adjacent flagstone patio, grill area and unobstructed water views create the ideal combination for entertaining family and friends while adding a touch of luxury to lakeside living.
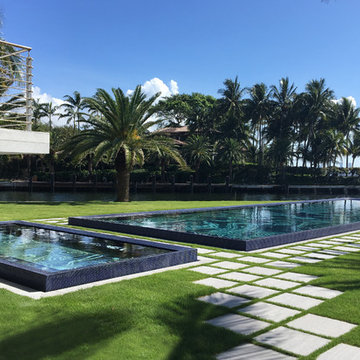
Geräumiges Modernes Sportbecken hinter dem Haus in rechteckiger Form mit Betonboden in Miami
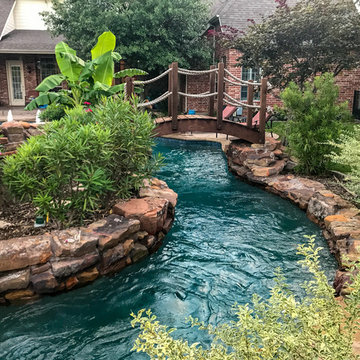
This residential Lazy River is all about activity! It has a big swimming/play area (30' accross & 40'+ length) plus the lazy river. It has a basketball goal, fire pit, and if you go down the Dolphin slide, one of the lazy river pumps sends you accross the pool to the river entrance! The bridge has a tropical feel and takes you to the island where a secret path leads to the dive rock. Designed by Mike Farley - FarleyPoolDesigns.com
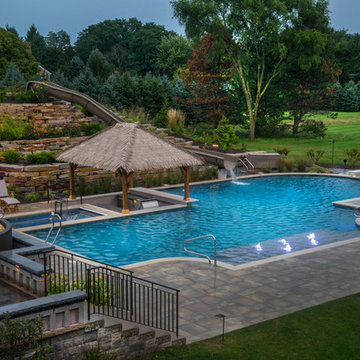
Request Free Quote
This outdoor living space in Barrington Hills, IL has it all. The swimming pool measures 1,520 square feet, and is 3'6" to 10'0" deep. The hot tub measures 7'0" x 13'0" and is equipped with 16 hydrotherapy heads. Both pool and spa have colored LED lights. The spa has an automatic cover with stone lid system. Adjacent to the hot tub is a sunken bar with kitchen and grill, covered with a thatch palapa. The sunken bar doubles as a serving area for the 5 underwater bar stools within the pool. There is a sunshelf in the shallow area of the pool measuring 125 square feet that has 5 LED lit bubbler water features. There are two sets of shallow end steps attached to the sunshelf. The custom slide is constructed on a stacked stone structure which provides a large stone step system for entry. The pool and hot tub coping is Valders Wisconsin Limestone in Buff color, Sandblast finish with a modified squared edge. The pool has an in-floor automatic cleaning system. The interior surface is French Gray exposed aggregate finish. The pool is also equipped with Volleyball and Basketball systems.
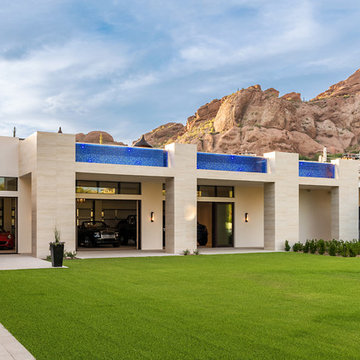
Amazing Contemporary Home in Scottsdale AZ. Impressive lautner Edge and Negative Edge Entry feature and Gravity Defying, Acrylic Panel Walled, All Bisazza Glass tile Roof top pool and spa is an example of engineering excellence
Photo Credit
Michael Duerinckx of INCKX Photography
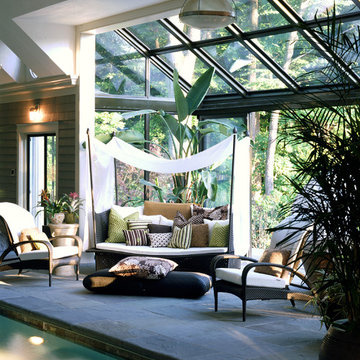
The house is located in Conyers Farm, a residential development, known for its’ grand estates and polo fields. Although the site is just over 10 acres, due to wetlands and conservation areas only 3 acres adjacent to Upper Cross Road could be developed for the house. These restrictions, along with building setbacks led to the linear planning of the house. To maintain a larger back yard, the garage wing was ‘cranked’ towards the street. The bent wing hinged at the three-story turret, reinforces the rambling character and suggests a sense of enclosure around the entry drive court.
Designed in the tradition of late nineteenth-century American country houses. The house has a variety of living spaces, each distinct in shape and orientation. Porches with Greek Doric columns, relaxed plan, juxtaposed masses and shingle-style exterior details all contribute to the elegant “country house” character.
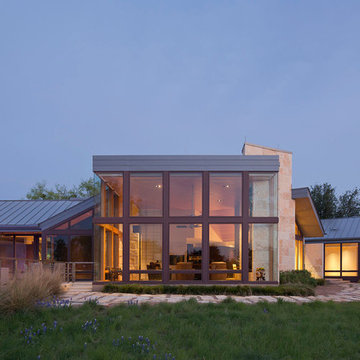
The 5,000 square foot private residence is located in the community of Horseshoe Bay, above the shores of Lake LBJ, and responds to the Texas Hill Country vernacular prescribed by the community: shallow metal roofs, regional materials, sensitive scale massing and water-wise landscaping. The house opens to the scenic north and north-west views and fractures and shifts in order to keep significant oak, mesquite, elm, cedar and persimmon trees, in the process creating lush private patios and limestone terraces.
The Owners desired an accessible residence built for flexibility as they age. This led to a single level home, and the challenge to nestle the step-less house into the sloping landscape.
Full height glazing opens the house to the very beautiful arid landscape, while porches and overhangs protect interior spaces from the harsh Texas sun. Expansive walls of industrial insulated glazing panels allow soft modulated light to penetrate the interior while providing visual privacy. An integral lap pool with adjacent low fenestration reflects dappled light deep into the house.
Chaste stained concrete floors and blackened steel focal elements contrast with islands of mesquite flooring, cherry casework and fir ceilings. Selective areas of exposed limestone walls, some incorporating salvaged timber lintels, and cor-ten steel components further the contrast within the uncomplicated framework.
The Owner’s object and art collection is incorporated into the residence’s sequence of connecting galleries creating a choreography of passage that alternates between the lucid expression of simple ranch house architecture and the rich accumulation of their heritage.
The general contractor for the project is local custom homebuilder Dauphine Homes. Structural Engineering is provided by Structures Inc. of Austin, Texas, and Landscape Architecture is provided by Prado Design LLC in conjunction with Jill Nokes, also of Austin.
Paul Bardagjy Photography
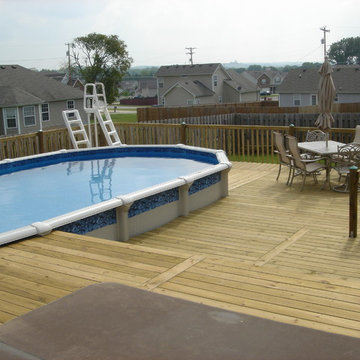
Oberirdischer, Geräumiger Moderner Whirlpool hinter dem Haus in rechteckiger Form mit Dielen in Nashville
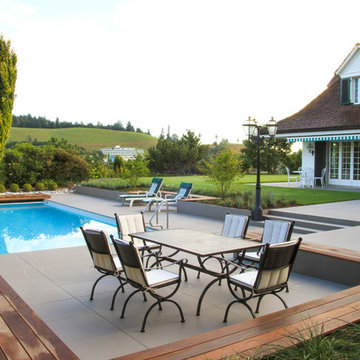
2cm porcelain paver
Geräumiges, Gefliestes Klassisches Pool im Innehof in rechteckiger Form in Denver
Geräumiges, Gefliestes Klassisches Pool im Innehof in rechteckiger Form in Denver
Geräumiger Pool Ideen und Design
6
