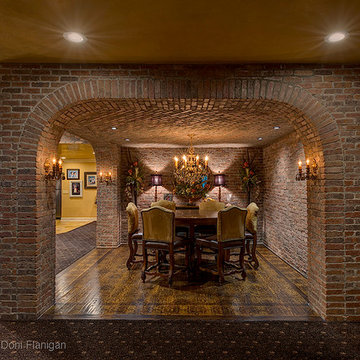Geräumiger Rustikaler Keller Ideen und Design
Suche verfeinern:
Budget
Sortieren nach:Heute beliebt
41 – 60 von 241 Fotos
1 von 3
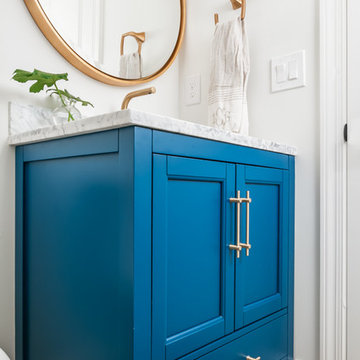
Our clients wanted a space to gather with friends and family for the children to play. There were 13 support posts that we had to work around. The awkward placement of the posts made the design a challenge. We created a floor plan to incorporate the 13 posts into special features including a built in wine fridge, custom shelving, and a playhouse. Now, some of the most challenging issues add character and a custom feel to the space. In addition to the large gathering areas, we finished out a charming powder room with a blue vanity, round mirror and brass fixtures.
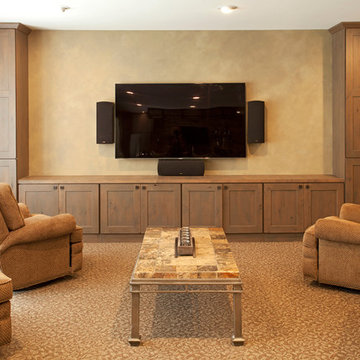
Geräumiges Uriges Souterrain ohne Kamin mit Teppichboden und beiger Wandfarbe in Minneapolis
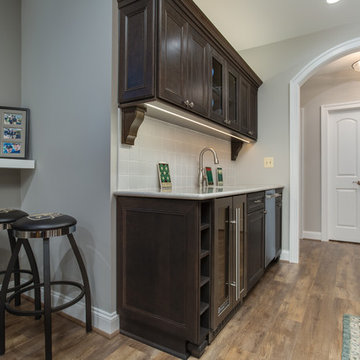
Geräumiges Rustikales Souterrain mit Vinylboden, Kamin und Kaminumrandung aus Stein in Washington, D.C.
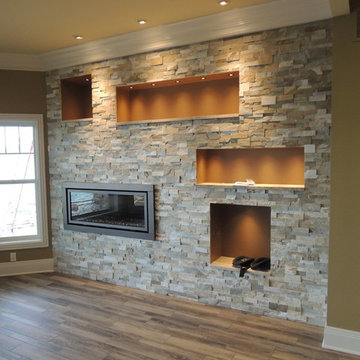
Geräumiges Rustikales Souterrain mit beiger Wandfarbe, hellem Holzboden, Gaskamin, Kaminumrandung aus Stein und buntem Boden in Sonstige
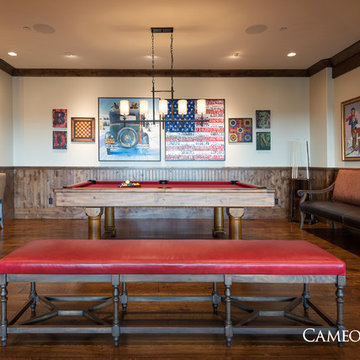
Basement Living Area in Park City, Utah by Park City Home Builder, Cameo Homes Inc. This home was featured in the 2016 Park City Area Showcase of Homes.
www.cameohomesinc.com
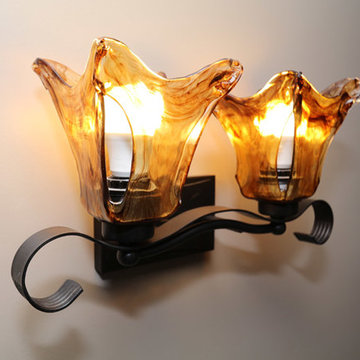
DJK Custom Homes
Geräumiges Rustikales Untergeschoss mit beiger Wandfarbe, Keramikboden und grauem Boden in Chicago
Geräumiges Rustikales Untergeschoss mit beiger Wandfarbe, Keramikboden und grauem Boden in Chicago
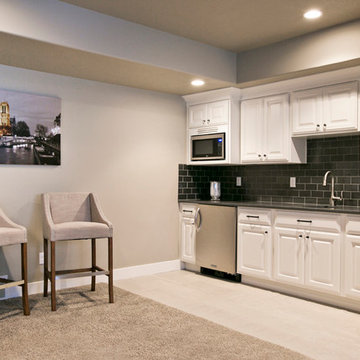
Geräumiger Rustikaler Hochkeller mit grauer Wandfarbe und Teppichboden in Salt Lake City
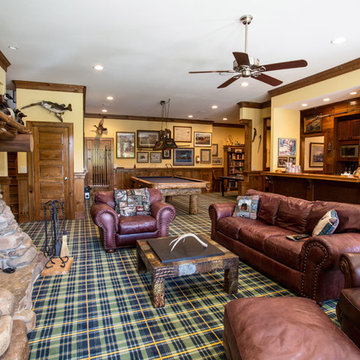
This rustic finished basement has many unique features including plaid carpet, stain grade picture frame molding, a stone fireplace, and decorative lighting.

Open basement entertainment center and game area. Concrete floors (heated) and a live edge wood bar drink ledge overlooking the sunken theatre room.
Geräumiger Uriger Keller mit grauer Wandfarbe, Betonboden, grauem Boden, freigelegten Dachbalken und Holzdielenwänden in Minneapolis
Geräumiger Uriger Keller mit grauer Wandfarbe, Betonboden, grauem Boden, freigelegten Dachbalken und Holzdielenwänden in Minneapolis
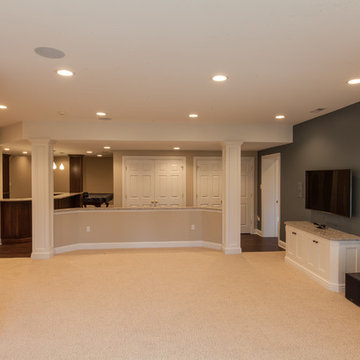
Personalized Home Solutions Inc.
Geräumiges Uriges Souterrain ohne Kamin mit beiger Wandfarbe und braunem Holzboden in Washington, D.C.
Geräumiges Uriges Souterrain ohne Kamin mit beiger Wandfarbe und braunem Holzboden in Washington, D.C.
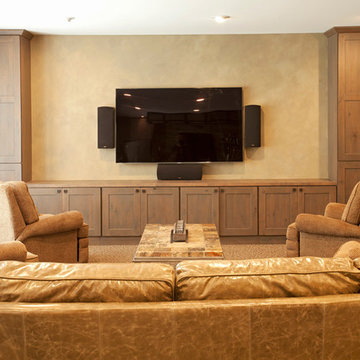
Geräumiges Uriges Souterrain ohne Kamin mit Teppichboden und beiger Wandfarbe in Minneapolis
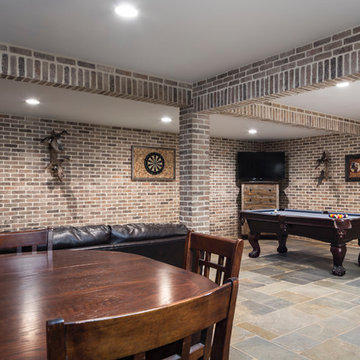
Expansive basement design featuring Old Brick Originals "Ironworks" thin brick with Southern Ivory mortar.
Geräumiger Uriger Keller mit grauer Wandfarbe in Sonstige
Geräumiger Uriger Keller mit grauer Wandfarbe in Sonstige
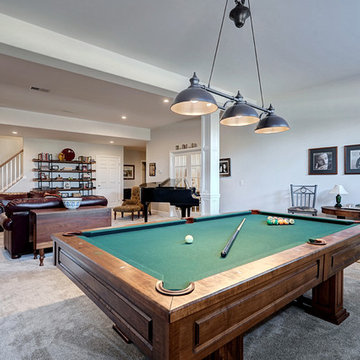
Geräumiges Rustikales Souterrain mit beiger Wandfarbe, Teppichboden und beigem Boden in Sonstige
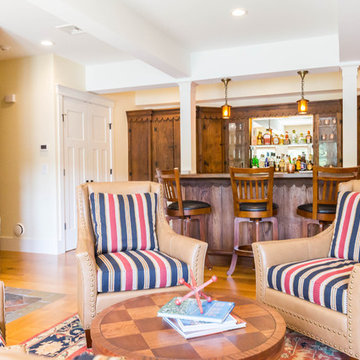
Expansive entertainment spaces! The lower level of the home is nothing short of a resort! A custom bar (some of which is from the original home), meets all entertaining needs; a glass front fridge, copper sink, plenty of work space, granite counter tops, a mirrored back bar reflecting the river views! Comfortable seating warmed by a wood stove, a pool table and gym! The media room is just down the hall.
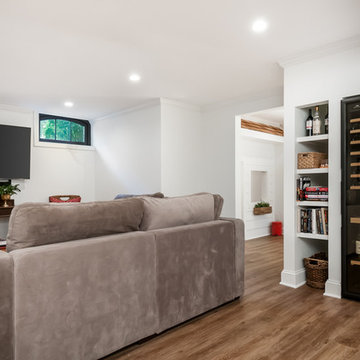
Our clients wanted a space to gather with friends and family for the children to play. There were 13 support posts that we had to work around. The awkward placement of the posts made the design a challenge. We created a floor plan to incorporate the 13 posts into special features including a built in wine fridge, custom shelving, and a playhouse. Now, some of the most challenging issues add character and a custom feel to the space. In addition to the large gathering areas, we finished out a charming powder room with a blue vanity, round mirror and brass fixtures.
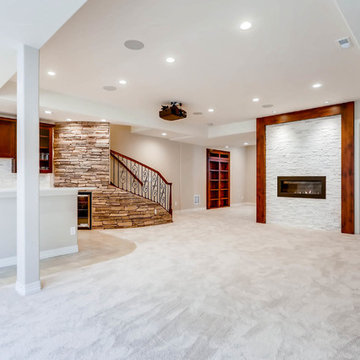
This basement offers a number of custom features including a mini-fridge built into a curving rock wall, screen projector, hand-made, built-in book cases, hand worked beams and more.
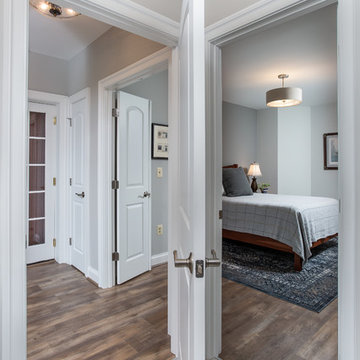
Geräumiges Rustikales Souterrain mit Vinylboden, Kamin und Kaminumrandung aus Stein in Washington, D.C.
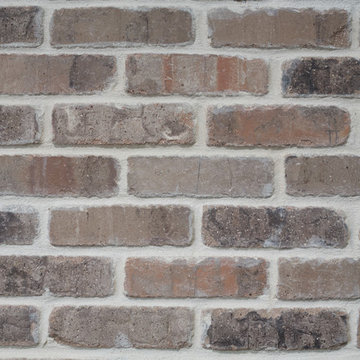
Expansive basement design featuring Old Brick Originals "Ironworks" thin brick with Southern Ivory mortar.
Geräumiger Rustikaler Keller mit grauer Wandfarbe in Sonstige
Geräumiger Rustikaler Keller mit grauer Wandfarbe in Sonstige
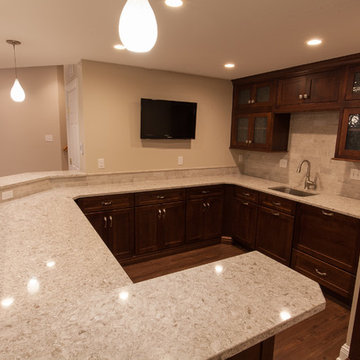
Personalized Home Solutions Inc.
Geräumiges Rustikales Souterrain ohne Kamin mit beiger Wandfarbe und braunem Holzboden in Washington, D.C.
Geräumiges Rustikales Souterrain ohne Kamin mit beiger Wandfarbe und braunem Holzboden in Washington, D.C.
Geräumiger Rustikaler Keller Ideen und Design
3
