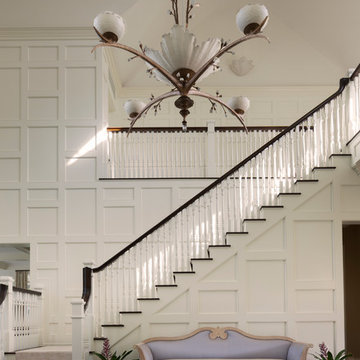Geräumiges Foyer Ideen und Design
Suche verfeinern:
Budget
Sortieren nach:Heute beliebt
1 – 20 von 2.875 Fotos
1 von 3

Starlight Images, Inc
Geräumiges Klassisches Foyer mit weißer Wandfarbe, hellem Holzboden, Doppeltür, Haustür aus Metall und beigem Boden in Houston
Geräumiges Klassisches Foyer mit weißer Wandfarbe, hellem Holzboden, Doppeltür, Haustür aus Metall und beigem Boden in Houston

Dramatic foyer with wood stairway leading to second floor. The staircase and two story entry have been finished with white walls and molding for a grand and memorable foyer. Linfield Design placed modern contrasting art in blues and grays above the staircase to add interest and color. A simple glass console table is located at the foot of the stairs with candle holders and a modern sculpture accessory. From the foyer you enter the living room through a large expansive archway that also adds to the dramatic feel of the entryway. These molding and trim finished are an fairly inexpensive way to upgrade a foyer and give your home a grand entrance.
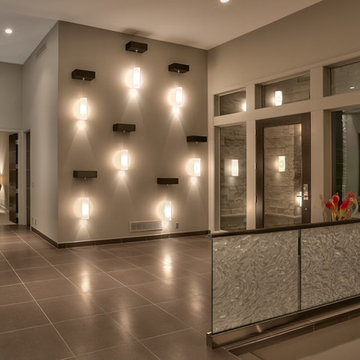
Home Built by Arjay Builders Inc.
Photo by Amoura Productions
Geräumiges Modernes Foyer mit grauer Wandfarbe, Einzeltür und Haustür aus Glas in Omaha
Geräumiges Modernes Foyer mit grauer Wandfarbe, Einzeltür und Haustür aus Glas in Omaha
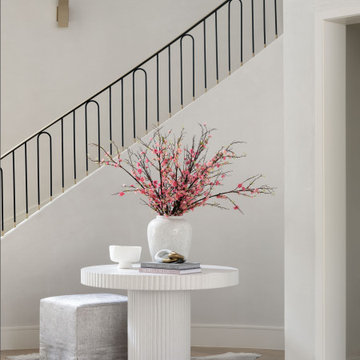
Geräumiges Klassisches Foyer mit weißer Wandfarbe, braunem Holzboden und braunem Boden in Houston
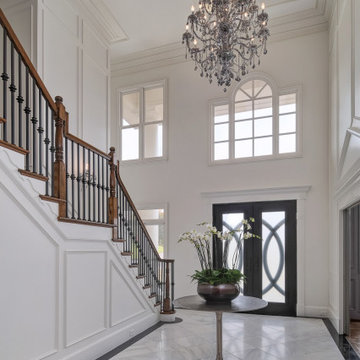
Geräumiges Klassisches Foyer mit weißer Wandfarbe, Doppeltür, schwarzer Haustür und buntem Boden in Birmingham

Come on into this custom luxury home with a beautiful grand entry and custom chandelier.
Geräumiges Mediterranes Foyer mit grauer Wandfarbe, Marmorboden, Doppeltür, Haustür aus Metall, grauem Boden und eingelassener Decke in Phoenix
Geräumiges Mediterranes Foyer mit grauer Wandfarbe, Marmorboden, Doppeltür, Haustür aus Metall, grauem Boden und eingelassener Decke in Phoenix
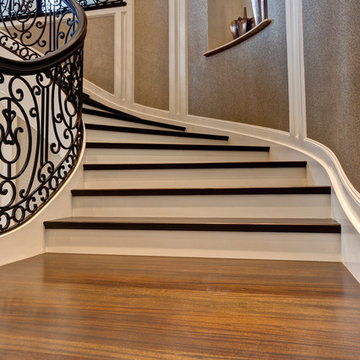
Entry Stairway with Piano Parlor
Geräumiges Klassisches Foyer mit beiger Wandfarbe, Kalkstein, Doppeltür und Haustür aus Metall in Miami
Geräumiges Klassisches Foyer mit beiger Wandfarbe, Kalkstein, Doppeltür und Haustür aus Metall in Miami

Red Shutter Photography
Geräumiges Klassisches Foyer mit beiger Wandfarbe, braunem Holzboden und hellbrauner Holzhaustür in Charleston
Geräumiges Klassisches Foyer mit beiger Wandfarbe, braunem Holzboden und hellbrauner Holzhaustür in Charleston

This newly constructed home sits on five beautiful acres. Entry vestibule and foyer, with a peek into the powder bath. Salvaged marble floor tiles from Europe, through Exquisite Surfaces, Los Angeles. French antique furnishings, like the circa 1880 chest with Carrara top. Hand painted chinoiserie wallpaper from Gracie. Mirror is through Schumacher. Eric Roth Photography
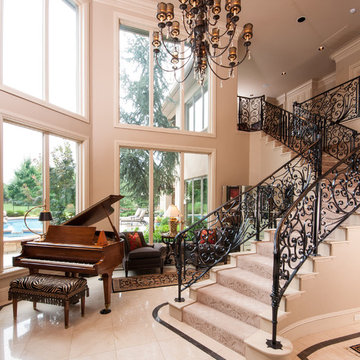
Geräumiges Klassisches Foyer mit beiger Wandfarbe, Doppeltür, Haustür aus Metall und Marmorboden in Oklahoma City
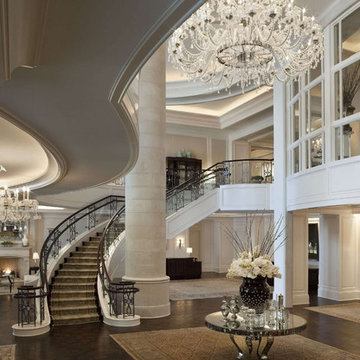
Geräumiges Klassisches Foyer mit weißer Wandfarbe und dunklem Holzboden in New York
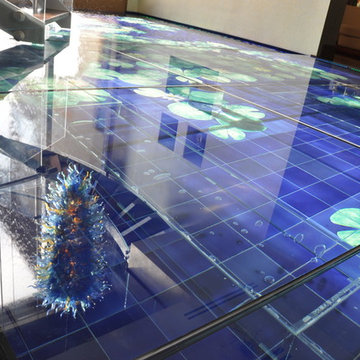
http://www.frank-mckinney.com/oceanfront-estates/acqua-liana/
Custom indoor water features for conceptual residential design by Frank McKinney, with Dale Construction.
Project Location: Manalapan, FL.
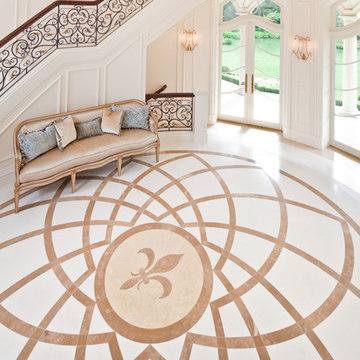
The floor of the rotunda is covered with a massive marble stone inlaid tile medallion designed after the Fibonacci sequence pattern.
Miller + Miller Architectural Photography
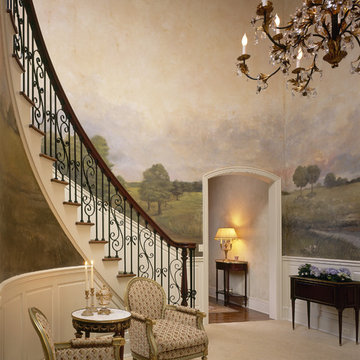
Custom mural by Michael Alpert, antique furniture from the Robin Baron Collection, Paris ceramics for the limestone floor
Geräumiges Klassisches Foyer in New York
Geräumiges Klassisches Foyer in New York

http://www.cookarchitectural.com
Perched on wooded hilltop, this historical estate home was thoughtfully restored and expanded, addressing the modern needs of a large family and incorporating the unique style of its owners. The design is teeming with custom details including a porte cochère and fox head rain spouts, providing references to the historical narrative of the site’s long history.

Geräumiges Klassisches Foyer mit weißer Wandfarbe, Einzeltür, weißer Haustür, dunklem Holzboden und buntem Boden in Minneapolis

inviting foyer. Soft blues and French oak floors lead into the great room
Geräumiges Klassisches Foyer mit blauer Wandfarbe, Doppeltür und heller Holzhaustür in Miami
Geräumiges Klassisches Foyer mit blauer Wandfarbe, Doppeltür und heller Holzhaustür in Miami

The graceful curve of the stone and wood staircase is echoed in the archway leading to the grandfather clock at the end of the T-shaped entryway. In a foyer this grand, the art work must be proportional, so I selected the large-scale “Tree of Life” mosaic for the wall. Each piece was individually installed into the frame. The stairs are wood and stone, the railing is metal and the floor is limestone.
Photo by Brian Gassel
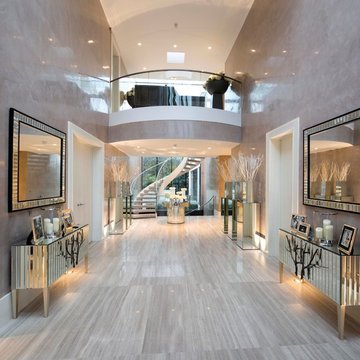
Geräumiges Modernes Foyer mit beiger Wandfarbe und grauem Boden in London
Geräumiges Foyer Ideen und Design
1
