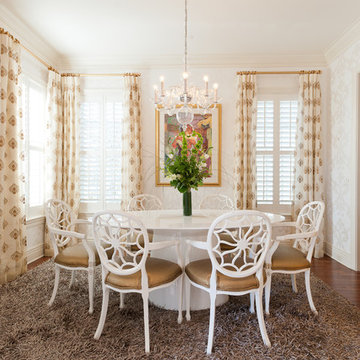Geschlossene Eklektische Esszimmer Ideen und Design
Suche verfeinern:
Budget
Sortieren nach:Heute beliebt
121 – 140 von 2.160 Fotos
1 von 3
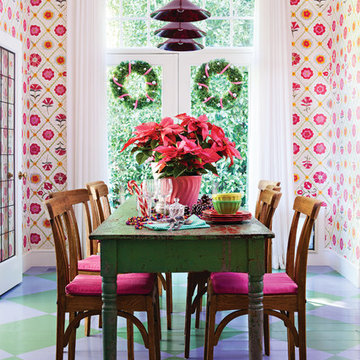
Bret Gum for Cottages and Bungalows
Geschlossenes Stilmix Esszimmer mit bunten Wänden, gebeiztem Holzboden und buntem Boden in Los Angeles
Geschlossenes Stilmix Esszimmer mit bunten Wänden, gebeiztem Holzboden und buntem Boden in Los Angeles
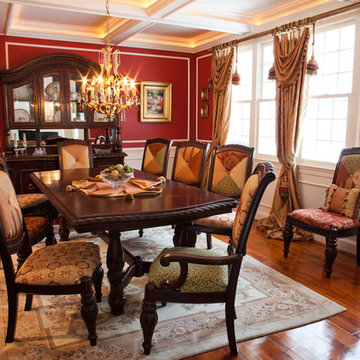
KH Window Fashions, Inc., custom window treatments and dining room chairs, silk fabric panels with decorative trim and tassels, decorative hardware, 12 fabrics were used in the dining room chairs, coordinating decorative pillows, table runner for center of the table.
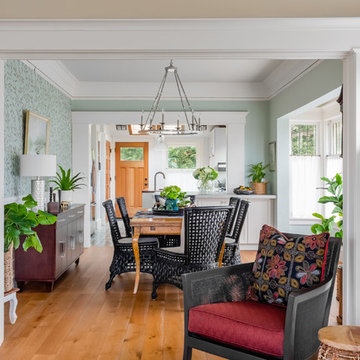
Geschlossenes, Mittelgroßes Eklektisches Esszimmer mit grüner Wandfarbe, braunem Holzboden und braunem Boden in Seattle
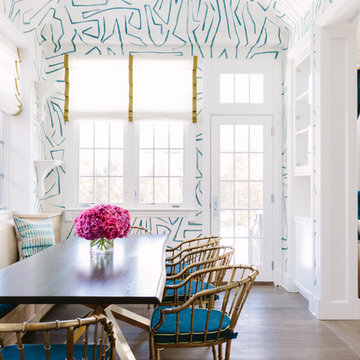
Aimee Mazzenga Photography
Geschlossenes, Mittelgroßes Stilmix Esszimmer ohne Kamin mit dunklem Holzboden, bunten Wänden und braunem Boden in Chicago
Geschlossenes, Mittelgroßes Stilmix Esszimmer ohne Kamin mit dunklem Holzboden, bunten Wänden und braunem Boden in Chicago
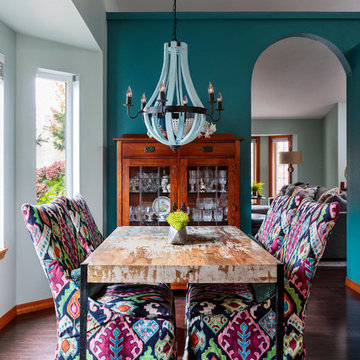
Based on other life priorities, not all of our work with clients happens at once. When we first met, we pulled up their carpet and installed hardy laminate flooring, along with new baseboards, interior doors and painting. A year later we cosmetically remodeled the kitchen installing new countertops, painting the cabinets and installing new fittings, hardware and a backsplash. Then a few years later the big game changer for the interior came when we updated their furnishings in the living room and family room, and remodeled their living room fireplace.
For more about Angela Todd Studios, click here: https://www.angelatoddstudios.com/
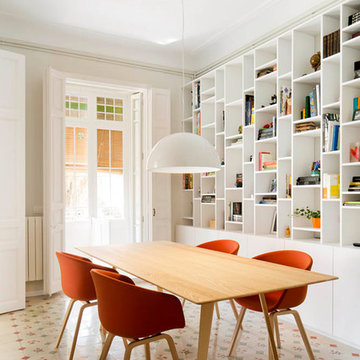
Proyecto realizado por Meritxell Ribé - The Room Studio
Construcción: The Room Work
Fotografías: Mauricio Fuertes
Geschlossenes, Mittelgroßes Stilmix Esszimmer ohne Kamin mit beiger Wandfarbe, Keramikboden und buntem Boden in Sonstige
Geschlossenes, Mittelgroßes Stilmix Esszimmer ohne Kamin mit beiger Wandfarbe, Keramikboden und buntem Boden in Sonstige
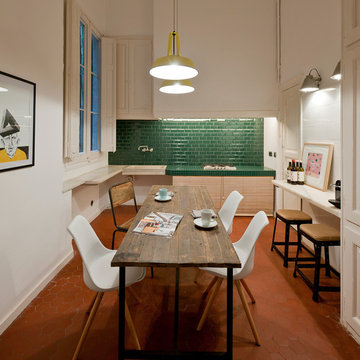
Geschlossenes, Mittelgroßes Stilmix Esszimmer ohne Kamin mit weißer Wandfarbe und Terrakottaboden in Barcelona
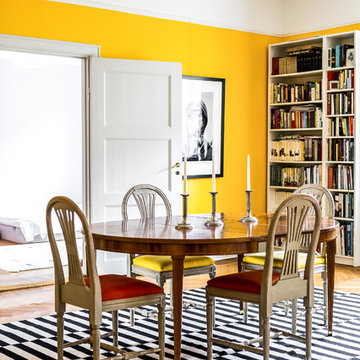
Henrik Nero
Geschlossenes Stilmix Esszimmer mit gelber Wandfarbe und Backsteinboden in Stockholm
Geschlossenes Stilmix Esszimmer mit gelber Wandfarbe und Backsteinboden in Stockholm

Geschlossenes Eklektisches Esszimmer mit blauer Wandfarbe, Kamin und gefliester Kaminumrandung in Bridgeport
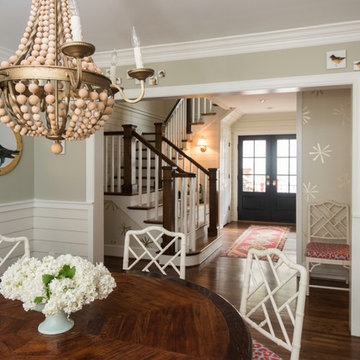
Photography by Levi Monday Photography
Geschlossenes, Mittelgroßes Eklektisches Esszimmer mit beiger Wandfarbe, dunklem Holzboden und braunem Boden in Atlanta
Geschlossenes, Mittelgroßes Eklektisches Esszimmer mit beiger Wandfarbe, dunklem Holzboden und braunem Boden in Atlanta
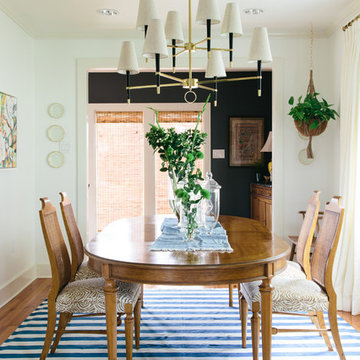
Sara Essex Bradley
Geschlossenes, Mittelgroßes Eklektisches Esszimmer ohne Kamin mit weißer Wandfarbe und braunem Holzboden in New Orleans
Geschlossenes, Mittelgroßes Eklektisches Esszimmer ohne Kamin mit weißer Wandfarbe und braunem Holzboden in New Orleans

The dining room is framed by a metallic silver ceiling and molding alongside red and orange striped draperies paired with woven wood blinds. A contemporary nude painting hangs above a pair of vintage ivory lamps atop a vintage orange buffet.
Black rattan chairs with red leather seats surround a transitional stained trestle table, and the teal walls set off the room’s dark walnut wood floors and aqua blue hemp and wool rug.
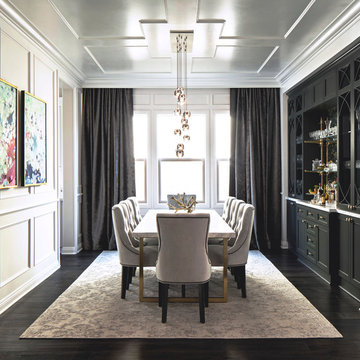
This builder-house was purchased by a young couple with high taste and style. In order to personalize and elevate it, each room was given special attention down to the smallest details. Inspiration was gathered from multiple European influences, especially French style. The outcome was a home that makes you never want to leave.
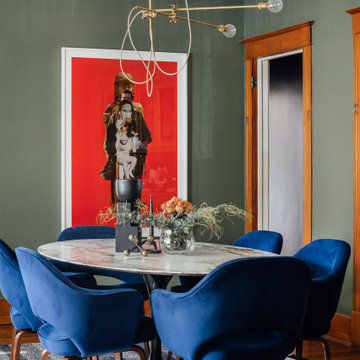
We love the idea of the bold, modern photograph on the far wall. First thing you see when you enter the house, the goal was to slice right through the Craftsman, with crisp modern color. We also love the pairing of primary colors - red with the client’s own blue Saarinen chairs. We also love the slight irreverence in the exposed wires of the gently industrial light.
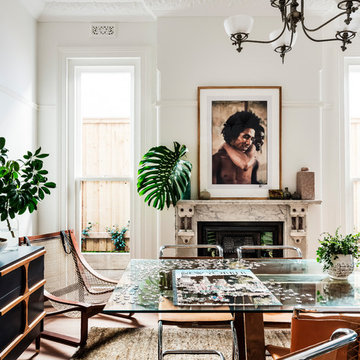
The windows in the dining room in the old part of the house were lengthened to increased natural light. Eventually they'll provide views of the vine-covered side fence. The owners' collection of mid-century furniture, antique light fittings and contemporary art give the space a warm, eclectic character.
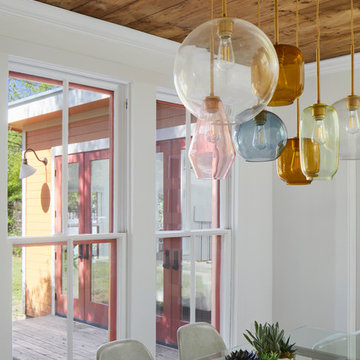
Five-panel glass French doors open up to the gorgeous dining room. The dining room features large original windows on 2 sides, reclaimed pine flooring and ceilings, and custom multi-color pendant chandelier. Color block rug and light weight mid-century furnishings make this small space feel airy and open. The large painting by local artist Danika Ostrowski is a nod to the client's love of the desert and Big Bend.
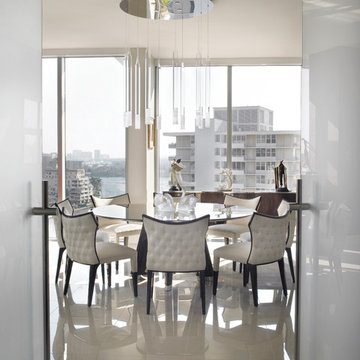
Geschlossenes, Geräumiges Stilmix Esszimmer ohne Kamin mit weißer Wandfarbe, Porzellan-Bodenfliesen und weißem Boden in Miami
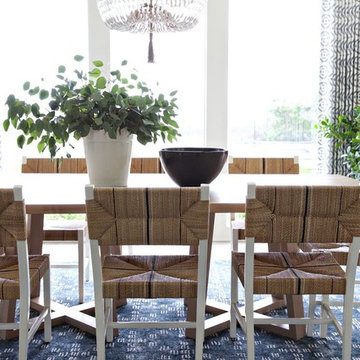
Shop the Look, See the Photo Tour here: https://www.studio-mcgee.com/studioblog/2017/1/19/sc-modern-coastal-photo-tour
Watch the Webisode here: https://www.youtube.com/watch?v=yzh3BdHWPXs
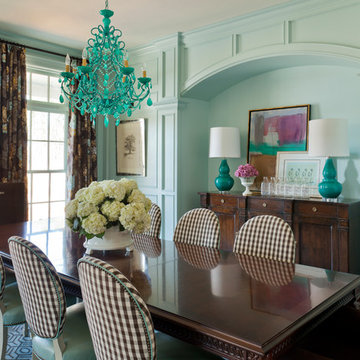
Wall paint is Sherwin Williams Tidewater, dining chairs and host chairs are Hickory Chair, chandelier is from Canopy Designs. Nancy Nolan
Geschlossenes, Großes Eklektisches Esszimmer ohne Kamin mit blauer Wandfarbe, Teppichboden und blauem Boden in Little Rock
Geschlossenes, Großes Eklektisches Esszimmer ohne Kamin mit blauer Wandfarbe, Teppichboden und blauem Boden in Little Rock
Geschlossene Eklektische Esszimmer Ideen und Design
7
