Geschlossene Industrial Küchen Ideen und Design
Suche verfeinern:
Budget
Sortieren nach:Heute beliebt
121 – 140 von 1.310 Fotos
1 von 3

Debbie Schwab Photography. Every available space has been used in this kitchen. This cabinet unit is new and houses the recycle and our coffee station.
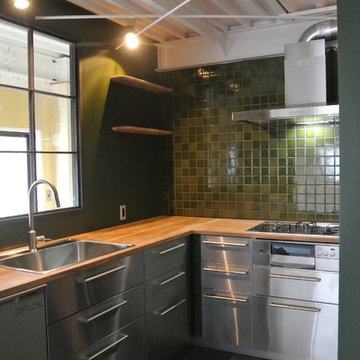
スチール格子の内窓を配したキッチン
Geschlossene Industrial Küche ohne Insel in L-Form mit Einbauwaschbecken, flächenbündigen Schrankfronten, Edelstahlfronten, Arbeitsplatte aus Holz, Küchenrückwand in Grün und Küchengeräten aus Edelstahl in Osaka
Geschlossene Industrial Küche ohne Insel in L-Form mit Einbauwaschbecken, flächenbündigen Schrankfronten, Edelstahlfronten, Arbeitsplatte aus Holz, Küchenrückwand in Grün und Küchengeräten aus Edelstahl in Osaka
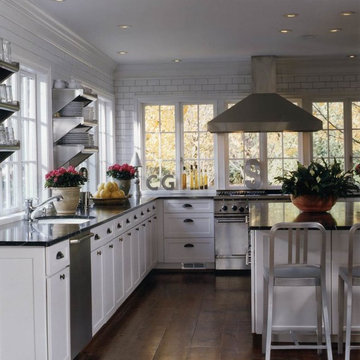
The kitchen is floored in wide-plank heart pine, antiqued to make the wood look old. Counters are soapstone. The utilitarian stainless shelving is restaurant-supply quality right "out of the box."
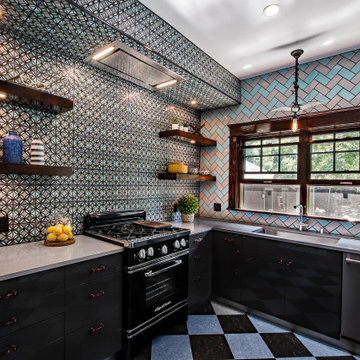
Main view of the kitchen. Compact with open shelves instead of traditional cabinets, large single-bowl sink and stainless steel integrated appliances and faucet. Multiple wall tile styles and a diner-style linoleum floor give it an eccentric look. Eye-catching bat-shaped pendant gives this kitchen a custom, individual style
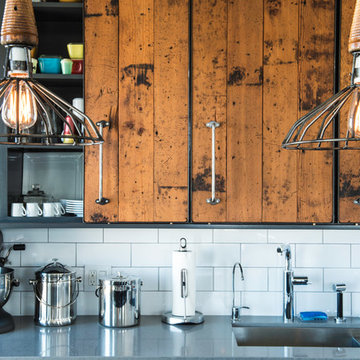
Our clients came to us looking to remodel their condo. They wanted to use this second space as a studio for their parents and guests when they came to visit. Our client found the space to be extremely outdated and wanted to complete a remodel, including new plumbing and electrical. The condo is in an Art-Deco building and the owners wanted to stay with the same style. The cabinet doors in the kitchen were reclaimed wood from a salvage yard. In the bathroom we kept a classic, clean design.
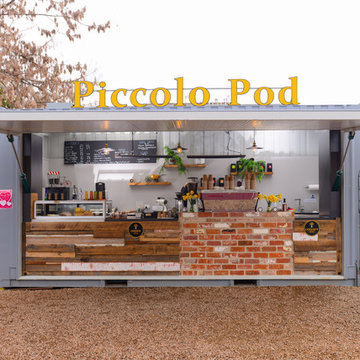
A great local cafe with cabinetry and shelving fit out complete by David Hanckel cabinets (DHC). This is a great example of a shipping container conversion!
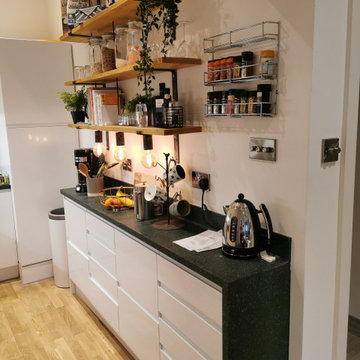
This is a project I loved designing for my dear client. She loved nature and wanted to bring in natural elements and colours into her home.
Her kitchen was bright white with no character so my brief was to bring in interest to the high ceilings and some colour and character to her kitchen. She also didn't have any drawers!
Firstly I designed a whole run of narrow drawers along the longest wall. I wanted to make use of the wall space and high ceilings so I combines open shelving with feature lighting running through them. Raw wood, terrazzo light fixings, large filament bulbs and industrial shelf brackets matched well with the new dark green worktops I had fatten a waterfall design.
All that was left was the shelf styling; I sourced glass storage and metal baskets to complete the industrial look.
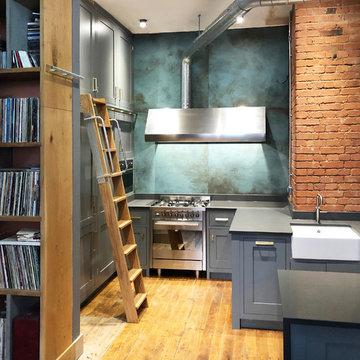
Space was at a premium in this former industrial building now converted in to charming character apartments. Clever design has maximised the potential and delivers an extremely practical layout. The high ceilings afforded the option for additional high level storage, accessed by a bespoke Oak ladder, whilst exposed pipework, ducting and electrical conduit echo the buildings industrial past.
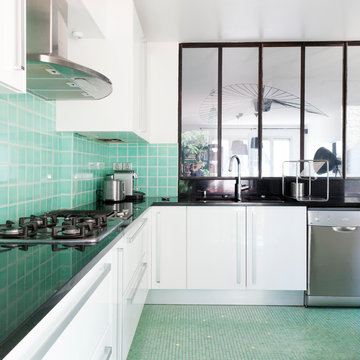
Judith Bormand Photographe
Geschlossene, Große Industrial Küche ohne Insel in L-Form mit weißen Schränken und Küchenrückwand in Grün in Paris
Geschlossene, Große Industrial Küche ohne Insel in L-Form mit weißen Schränken und Küchenrückwand in Grün in Paris
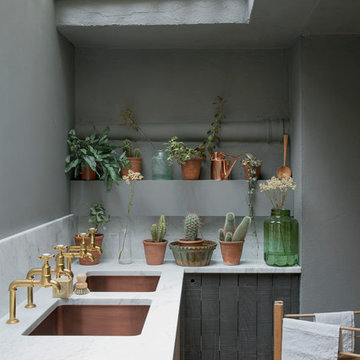
deVOL Kitchens
Geschlossene, Mittelgroße Industrial Küche in L-Form mit Doppelwaschbecken, Marmor-Arbeitsplatte, Küchengeräten aus Edelstahl, braunem Holzboden, Kücheninsel und schwarzen Schränken in London
Geschlossene, Mittelgroße Industrial Küche in L-Form mit Doppelwaschbecken, Marmor-Arbeitsplatte, Küchengeräten aus Edelstahl, braunem Holzboden, Kücheninsel und schwarzen Schränken in London
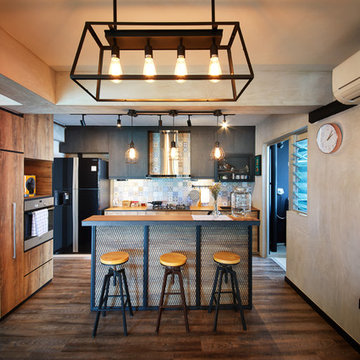
Geschlossene, Einzeilige Industrial Küche mit flächenbündigen Schrankfronten, grauen Schränken, Arbeitsplatte aus Holz, bunter Rückwand, Küchengeräten aus Edelstahl, dunklem Holzboden, Kücheninsel und braunem Boden in Singapur
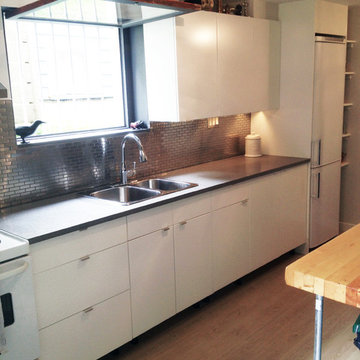
Brent Coleman
Geschlossene, Einzeilige, Kleine Industrial Küche mit Einbauwaschbecken, flächenbündigen Schrankfronten, weißen Schränken, Quarzwerkstein-Arbeitsplatte, Küchenrückwand in Metallic, Rückwand aus Metallfliesen, weißen Elektrogeräten, Vinylboden, braunem Boden und schwarzer Arbeitsplatte in Vancouver
Geschlossene, Einzeilige, Kleine Industrial Küche mit Einbauwaschbecken, flächenbündigen Schrankfronten, weißen Schränken, Quarzwerkstein-Arbeitsplatte, Küchenrückwand in Metallic, Rückwand aus Metallfliesen, weißen Elektrogeräten, Vinylboden, braunem Boden und schwarzer Arbeitsplatte in Vancouver
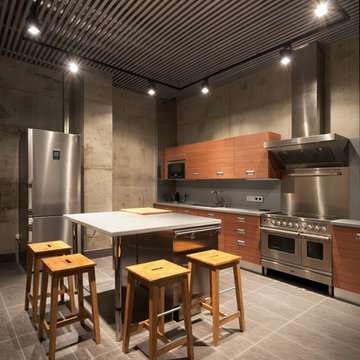
Алексей Князев
Geschlossene, Einzeilige, Große Industrial Küche mit Unterbauwaschbecken, flächenbündigen Schrankfronten, hellbraunen Holzschränken, Quarzwerkstein-Arbeitsplatte, Küchenrückwand in Grau, Rückwand aus Stein, Küchengeräten aus Edelstahl, Porzellan-Bodenfliesen, Kücheninsel und grauem Boden in Moskau
Geschlossene, Einzeilige, Große Industrial Küche mit Unterbauwaschbecken, flächenbündigen Schrankfronten, hellbraunen Holzschränken, Quarzwerkstein-Arbeitsplatte, Küchenrückwand in Grau, Rückwand aus Stein, Küchengeräten aus Edelstahl, Porzellan-Bodenfliesen, Kücheninsel und grauem Boden in Moskau
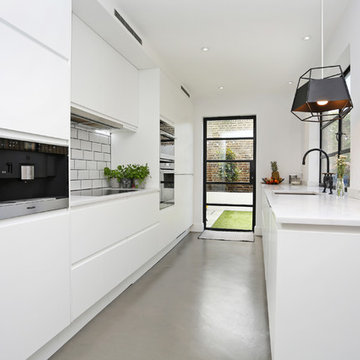
Geschlossene, Zweizeilige, Kleine Industrial Küche ohne Insel mit flächenbündigen Schrankfronten, weißen Schränken, Küchenrückwand in Weiß, Rückwand aus Metrofliesen, Betonboden und grauem Boden in London
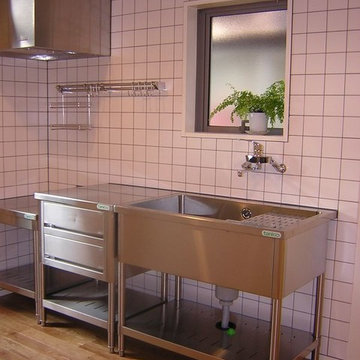
キッチン:ステンレスの業務用のキッチンに合わせて、照明器具とレンジフードもステンレスにしました。ステンレスとタイルが清潔感を醸し出します。
Geschlossene, Einzeilige, Kleine Industrial Küche ohne Insel mit Waschbecken, offenen Schränken, Edelstahlfronten, Edelstahl-Arbeitsplatte, Küchenrückwand in Metallic, Rückwand aus Porzellanfliesen, weißen Elektrogeräten, braunem Holzboden und braunem Boden in Sonstige
Geschlossene, Einzeilige, Kleine Industrial Küche ohne Insel mit Waschbecken, offenen Schränken, Edelstahlfronten, Edelstahl-Arbeitsplatte, Küchenrückwand in Metallic, Rückwand aus Porzellanfliesen, weißen Elektrogeräten, braunem Holzboden und braunem Boden in Sonstige
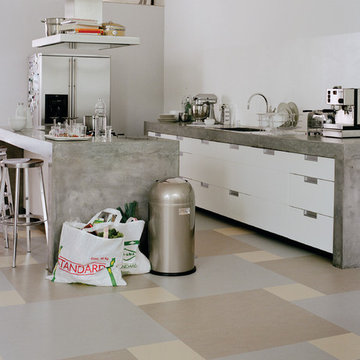
Mittelgroße, Geschlossene, Zweizeilige Industrial Küche mit Linoleum, Einbauwaschbecken, flächenbündigen Schrankfronten, weißen Schränken, Küchengeräten aus Edelstahl und Kücheninsel in Chicago
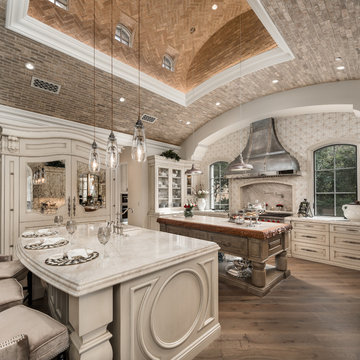
World Renowned Architecture Firm Fratantoni Design created this beautiful home! They design home plans for families all over the world in any size and style. They also have in-house Interior Designer Firm Fratantoni Interior Designers and world class Luxury Home Building Firm Fratantoni Luxury Estates! Hire one or all three companies to design and build and or remodel your home!
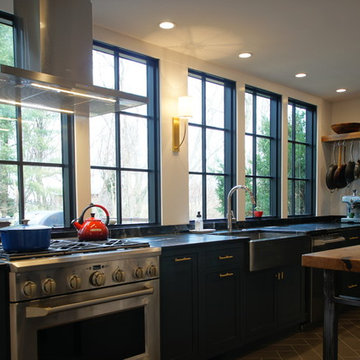
A Modern Farmhouse Kitchen remodel with subtle industrial styling, clean lines, texture and simple elegance Custom Cabinetry by Castleman Carpentry
Mittelgroße, Geschlossene Industrial Küche in L-Form mit Landhausspüle, grauen Schränken, Speckstein-Arbeitsplatte, Küchengeräten aus Edelstahl, Porzellan-Bodenfliesen, Kücheninsel und Schrankfronten mit vertiefter Füllung in Washington, D.C.
Mittelgroße, Geschlossene Industrial Küche in L-Form mit Landhausspüle, grauen Schränken, Speckstein-Arbeitsplatte, Küchengeräten aus Edelstahl, Porzellan-Bodenfliesen, Kücheninsel und Schrankfronten mit vertiefter Füllung in Washington, D.C.

A steel building located in the southeast Wisconsin farming community of East Troy houses a small family-owned business with an international customer base. The guest restroom, conference room, and kitchen needed to reflect the warmth and personality of the owners. We choose to offset the cold steel architecture with extensive use of Alder Wood in the door casings, cabinetry, kitchen soffits, and toe kicks custom made by Graham Burbank of Lakeside Custom Cabinetry, LLC.
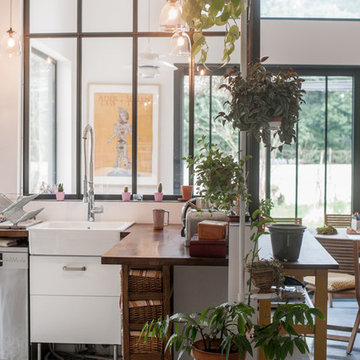
Jours & Nuits © 2016 Houzz
Geschlossene, Mittelgroße Industrial Küche ohne Insel in L-Form mit Landhausspüle, Arbeitsplatte aus Holz, Küchenrückwand in Weiß und Keramikboden in Montpellier
Geschlossene, Mittelgroße Industrial Küche ohne Insel in L-Form mit Landhausspüle, Arbeitsplatte aus Holz, Küchenrückwand in Weiß und Keramikboden in Montpellier
Geschlossene Industrial Küchen Ideen und Design
7