Geschlossene Küchen in U-Form Ideen und Design
Suche verfeinern:
Budget
Sortieren nach:Heute beliebt
141 – 160 von 52.251 Fotos
1 von 3

Architecture & Interior Design: David Heide Design Studio -- Photos: Greg Page Photography
Geschlossene, Kleine Rustikale Küche ohne Insel in U-Form mit Landhausspüle, weißen Schränken, Küchengeräten aus Edelstahl, Schrankfronten mit vertiefter Füllung, Küchenrückwand in Weiß, Rückwand aus Metrofliesen, hellem Holzboden, Speckstein-Arbeitsplatte und braunem Boden in Minneapolis
Geschlossene, Kleine Rustikale Küche ohne Insel in U-Form mit Landhausspüle, weißen Schränken, Küchengeräten aus Edelstahl, Schrankfronten mit vertiefter Füllung, Küchenrückwand in Weiß, Rückwand aus Metrofliesen, hellem Holzboden, Speckstein-Arbeitsplatte und braunem Boden in Minneapolis
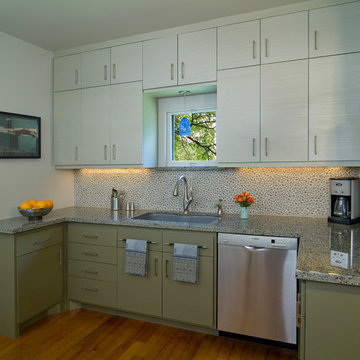
Kitchen with Custom Painted Cabinets in Decorative Finish. Cast iron sink with stainless appliances and decorative glass pendant above sink. | Photo Credit: Miro Dvorscak

Geschlossene, Große Klassische Küche in U-Form mit Landhausspüle, profilierten Schrankfronten, Küchengeräten aus Edelstahl, Granit-Arbeitsplatte, Küchenrückwand in Weiß, Rückwand aus Marmor, Kalkstein, Halbinsel, beigem Boden, grauen Schränken und bunter Arbeitsplatte in Cincinnati
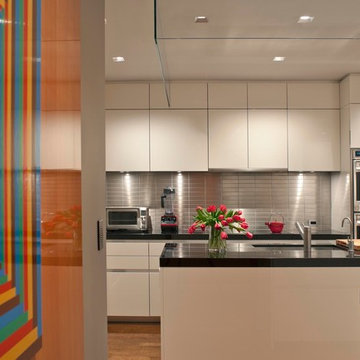
Durston Saylor
Geschlossene, Mittelgroße Moderne Küche in U-Form mit flächenbündigen Schrankfronten, Küchenrückwand in Metallic, Rückwand aus Metallfliesen, Unterbauwaschbecken, Granit-Arbeitsplatte, Küchengeräten aus Edelstahl, braunem Holzboden, Kücheninsel und schwarzer Arbeitsplatte in New York
Geschlossene, Mittelgroße Moderne Küche in U-Form mit flächenbündigen Schrankfronten, Küchenrückwand in Metallic, Rückwand aus Metallfliesen, Unterbauwaschbecken, Granit-Arbeitsplatte, Küchengeräten aus Edelstahl, braunem Holzboden, Kücheninsel und schwarzer Arbeitsplatte in New York
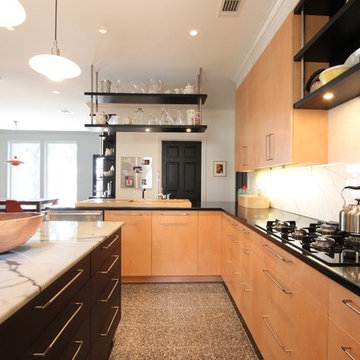
The contrasting colors and textures make this contemporary style kitchen quite stunning. Figured maple veneers, black granite, white marble, stainless steel, ebonized oak, and stained concrete are just some of the high-end finishes that really make this kitchen pop! We actually built this kitchen twice, once before Hurricane Ike, and once after. - photos by Jim Farris
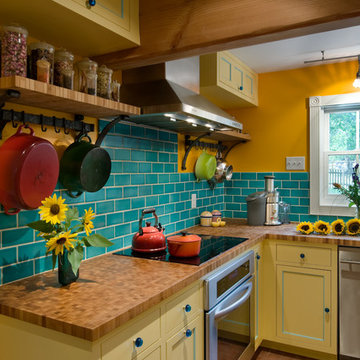
Daniel O'Connor Photography www.danieloconnorphoto.com
Geschlossene Landhausstil Küche in U-Form mit Rückwand aus Metrofliesen, Arbeitsplatte aus Holz, gelben Schränken, Schrankfronten mit vertiefter Füllung, Küchengeräten aus Edelstahl und Landhausspüle in Denver
Geschlossene Landhausstil Küche in U-Form mit Rückwand aus Metrofliesen, Arbeitsplatte aus Holz, gelben Schränken, Schrankfronten mit vertiefter Füllung, Küchengeräten aus Edelstahl und Landhausspüle in Denver
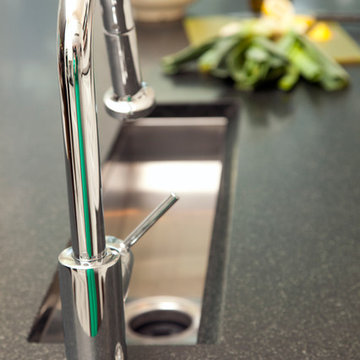
The Kohler trough sink is in the center of the island. During parties the home owners fill it with ice and let guests help themselves to beer and wine.
Project by Portland interior design studio Jenni Leasia Interior Design. Also serving Lake Oswego, West Linn, Vancouver, Sherwood, Camas, Oregon City, Beaverton, and the whole of Greater Portland.
For more about Jenni Leasia Interior Design, click here: https://www.jennileasiadesign.com/
To learn more about this project, click here:
https://www.jennileasiadesign.com/lakeoswegoriverfront
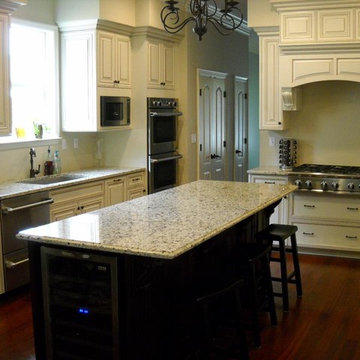
TJ Johnson
Geschlossene, Mittelgroße Klassische Küche in U-Form mit Unterbauwaschbecken, profilierten Schrankfronten, weißen Schränken, Granit-Arbeitsplatte, Küchenrückwand in Beige, Küchengeräten aus Edelstahl, dunklem Holzboden und Kücheninsel in New Orleans
Geschlossene, Mittelgroße Klassische Küche in U-Form mit Unterbauwaschbecken, profilierten Schrankfronten, weißen Schränken, Granit-Arbeitsplatte, Küchenrückwand in Beige, Küchengeräten aus Edelstahl, dunklem Holzboden und Kücheninsel in New Orleans

Circular kitchen with teardrop shape island positioned under the round skylight. A glass tile backsplash wraps up the wall behind the cooktop.
Hal Lum
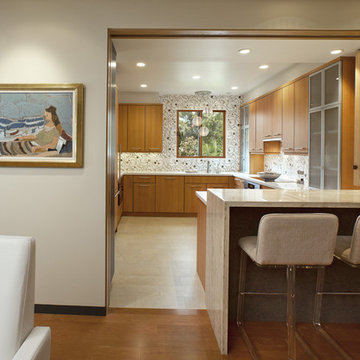
Architect: Wade Davis Design
Photo Credit: Jim Bartsch Photography
Originally the hope was to open up the wall between the kitchen and dining room but, because this was a structural wall, it would have impacted the unit on the first floor below by forcing the owners into an unwanted construction project of their own. With this in mind, the next best option was to open up the non-structural wall between the kitchen and living room. To allow the owner to separate these two spaces as needed, a custom made, white oak pocket door (with frosted glass) and bi-fold doors over the wet bar were installed.

A 19th century Japanese Mizuya is wall mounted and split into two sections to act as upper and lower cabinets. Custom cabinetry mimic the style of the client's prized tonsu chest in the adjacent dining room

This two story kitchen was created by removing an unwanted bedroom. It was conceived by adding some structural columns and creating a usable balcony that connects to the original back stairwell.This dramatic renovations took place without disturbing the original 100yr. old stone exterior and maintaining the original french doors,

Geschlossene, Kleine Rustikale Küche ohne Insel in U-Form mit Waschbecken, Kassettenfronten, weißen Schränken, Küchenrückwand in Grün, Küchengeräten aus Edelstahl, Linoleum und Arbeitsplatte aus Recyclingglas in Sonstige
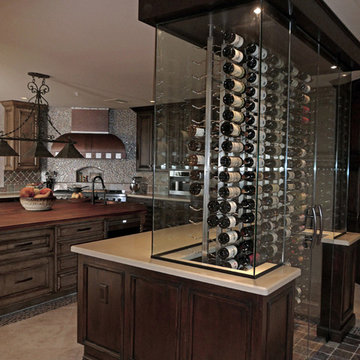
An old utility closet and bearing wall were removed in favor of this unique air-controlled wine cellar. A traditional base kitchen cabinet topped with Caesarstone melds with the wood surround of the new wine cellar to become one unique piece. The glass enclosure’s transparency allows the wine collection to be viewed from all angles of this open space.

A small kitchen needs to be designed by being cognizant of every kitchen item the client owns and when the kitchen is only 90 sq ft, this can be quite challenging!
The original kitchen housed a double wall oven, cook top and 36” range. Since space was at a minimum and the client’s list for appliances was extensive (range, warming drawer, wine refrigerator, dishwasher, ref) we had to think quite creatively. We also had 2 doors to contend with and 2 focal points to create!
The first step was to move to a 27” wide refrigerator, this gained 9 additional inches of working counter space between the sink and refrigerator. Opting for a 24” wide single bowl sink over the original 30” netted a total of 15” for a tray divider cabinet and 39” of working counter space between the sink and the refrigerator!
The new 30” range was positioned as star on the same wall as the existing cook top. Since the space did not lend us the ability to balance the cabinet doors sizes on both sides of the hood, we chose a door style that focused your eyes not on the overall size of the door, but on the vertical detailing. The subtle grain of the Rift White Oak further minimized the odd sizing of the doors.
(NOTE: THE COLOURS OF THE KITCHEN ARE REPRESENTED PROPERLY IN THE PHOTO OF THE RANGE WALL)
To help create a visual width of the room – we used a glass tile set in a horizontal pattern. Our ultimate goal for this space was to create a calm and flowing space, all appliances are fully integrated to enhance the visual flow to the room.
Materials used:
• Sink: Blanco Silgranite 511-714 – 24” undermount
• Faucet: Moen Showhouse S71709CSL – Satin Chrome
• ISE Water filter and Hot water dispenser
• Neil Kelly Signature Cabinets – FSC Certified Riftsawn White Oak, Low VOC finish, Non Urea Added Formaldehyde Plywood construction
• Sugastune pulls
• Appliance pulls: Atlas
• Granite – Aqualine
• Flooring: Solida 6mm glue down cork
• Tile: Opera Glass – Stilato Satin
• Paint: Devine – Low VOC paint
• Appliances:
o Hood – Venta Hood
o Range – Jennair
o Refrigerator – SubZero
o Dishwasher – Bosch
o Warming Drawer – Dacor
o Wine Refrigerator – U-line
• Lighting – Compact fluorescent recessed Cans
• Undercabinet lighting – Zenon

Geschlossene, Große Moderne Küche in U-Form mit dunklen Holzschränken, Unterbauwaschbecken, Granit-Arbeitsplatte, Küchenrückwand in Grau, Rückwand aus Metrofliesen, Küchengeräten aus Edelstahl, braunem Holzboden und Schrankfronten im Shaker-Stil in San Francisco

The large drawer base and overhead mantle encapsulate this 6 ring hob to create a beautiful focal point. The units at either side create balance and symmetry. The tall oven housing and integrated fridge freezer placed along one wall creates drama and boldness, yet this is balanced by the opposing window which brings light into the soft tones of this gorgeous room!

Scott Hargis Photo
Geschlossene Landhausstil Küche in U-Form mit Landhausspüle, Kassettenfronten, weißen Schränken, Küchenrückwand in Weiß, dunklem Holzboden, Kücheninsel und Elektrogeräten mit Frontblende in San Francisco
Geschlossene Landhausstil Küche in U-Form mit Landhausspüle, Kassettenfronten, weißen Schränken, Küchenrückwand in Weiß, dunklem Holzboden, Kücheninsel und Elektrogeräten mit Frontblende in San Francisco

Geschlossene Klassische Küche in U-Form mit Schrankfronten im Shaker-Stil, grünen Schränken, Küchenrückwand in Weiß, Küchengeräten aus Edelstahl, hellem Holzboden, Kücheninsel, beigem Boden, grauer Arbeitsplatte und gewölbter Decke in San Francisco

Nestled in the hills of Monte Sereno, this family home is a large Spanish Style residence. Designed around a central axis, views to the native oaks and landscape are highlighted by a large entry door and 20’ wide by 10’ tall glass doors facing the rear patio. Inside, custom decorative trusses connect the living and kitchen spaces. Modern amenities in the large kitchen like the double island add a contemporary touch to an otherwise traditional home. The home opens up to the back of the property where an extensive covered patio is ideal for entertaining, cooking, and living.
Geschlossene Küchen in U-Form Ideen und Design
8