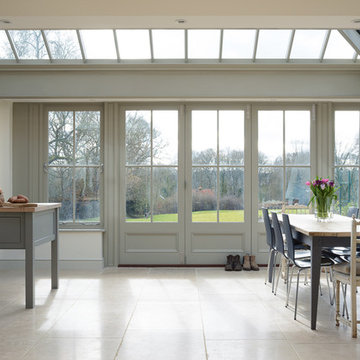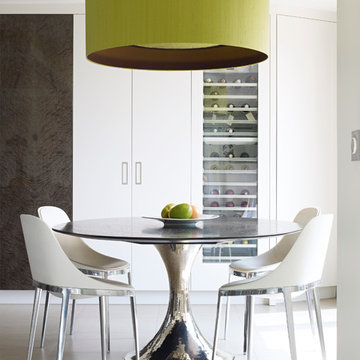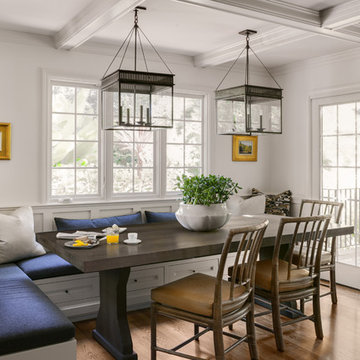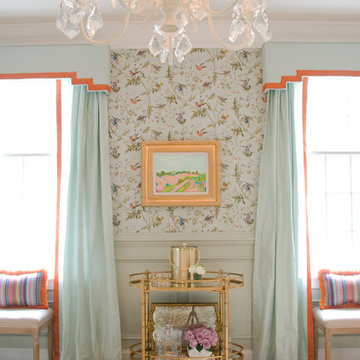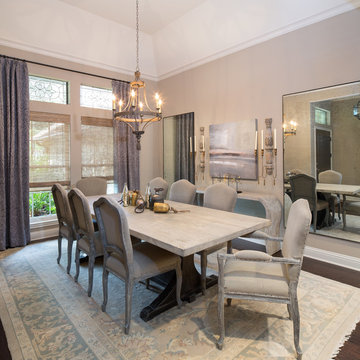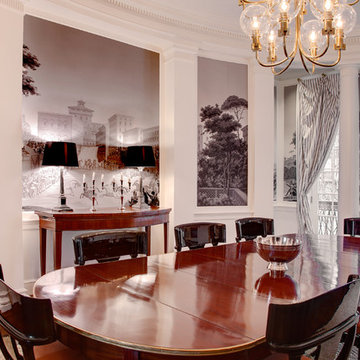Graue, Beige Esszimmer Ideen und Design
Suche verfeinern:
Budget
Sortieren nach:Heute beliebt
141 – 160 von 167.140 Fotos
1 von 3
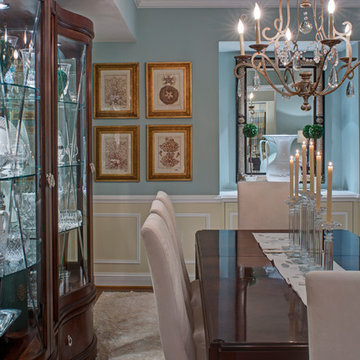
A view into the dining room.
Geschlossenes Klassisches Esszimmer mit blauer Wandfarbe und braunem Holzboden in Baltimore
Geschlossenes Klassisches Esszimmer mit blauer Wandfarbe und braunem Holzboden in Baltimore
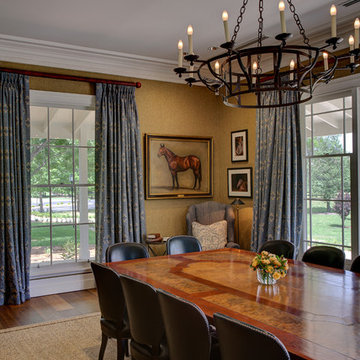
Photographer Brett Boardman
Großes Klassisches Esszimmer mit brauner Wandfarbe und braunem Holzboden in Newcastle - Maitland
Großes Klassisches Esszimmer mit brauner Wandfarbe und braunem Holzboden in Newcastle - Maitland
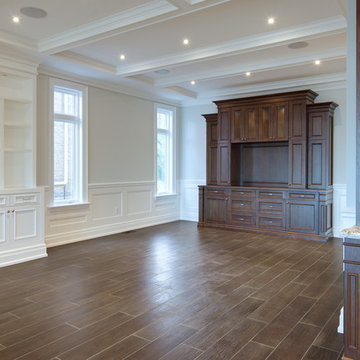
Großes Modernes Esszimmer mit Porzellan-Bodenfliesen, Kamin und Kaminumrandung aus Stein in Toronto
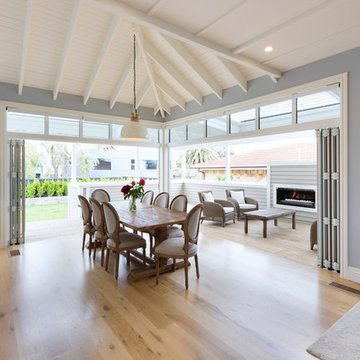
Offenes Klassisches Esszimmer ohne Kamin mit grauer Wandfarbe und braunem Holzboden in Auckland
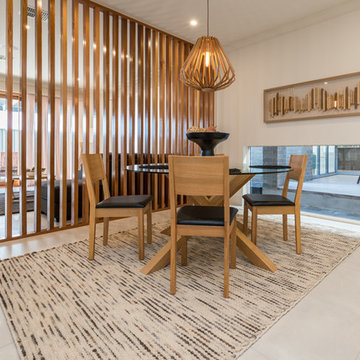
MDR Design was involved in the entire process of building a new home, from building selections, window treatments, soft furnishings, furniture all the way through to the final styling touches that makes a house a home.
Build by Dechellis Homes.
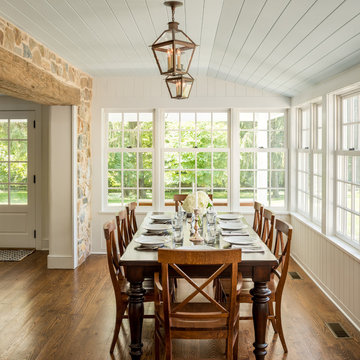
Angle Eye Photography
Geschlossenes, Großes Landhaus Esszimmer ohne Kamin mit weißer Wandfarbe, braunem Holzboden und braunem Boden in Philadelphia
Geschlossenes, Großes Landhaus Esszimmer ohne Kamin mit weißer Wandfarbe, braunem Holzboden und braunem Boden in Philadelphia
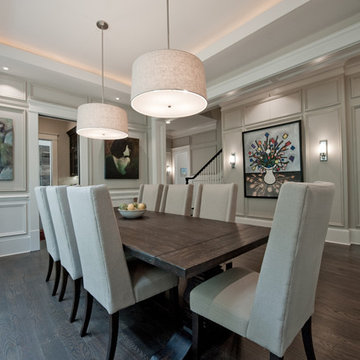
Location: Atlanta, Georgia - Historical Inman Park
Scope: This home was a new home we developed and built in Atlanta, GA. All of the lighting are LED fixtures.
High performance / green building certifications: EPA Energy Star Certified Home, EarthCraft Certified Home - Gold, NGBS Green Certified Home - Gold, Department of Energy Net Zero Ready Home, GA Power Earthcents Home, EPA WaterSense Certified Home
Builder/Developer: Heirloom Design Build
Architect: Jones Pierce
Interior Design/Decorator: Heirloom Design Build
Photo Credit: D. F. Radlmann
www.heirloomdesignbuild.com

To eliminate an inconsistent layout, we removed the wall dividing the dining room from the living room and added a polished brass and ebonized wood handrail to create a sweeping view into the living room. To highlight the family’s passion for reading, we created a beautiful library with custom shelves flanking a niche wallpapered with Flavor Paper’s bold Glow print with color-coded book spines to add pops of color. Tom Dixon pendant lights, acrylic chairs, and a geometric hide rug complete the look.
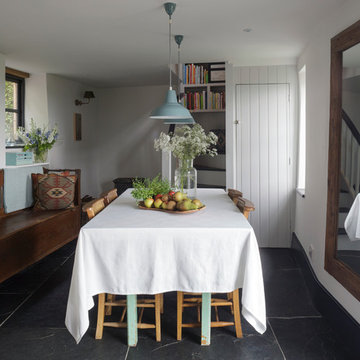
Traditional cottage dining room
Kleines Landhaus Esszimmer ohne Kamin mit weißer Wandfarbe in Cornwall
Kleines Landhaus Esszimmer ohne Kamin mit weißer Wandfarbe in Cornwall
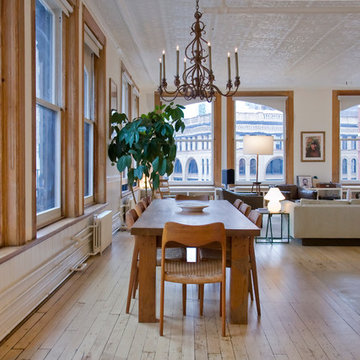
Offenes Industrial Esszimmer mit weißer Wandfarbe und hellem Holzboden in New York
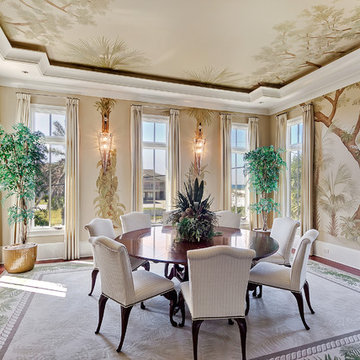
© Will Sullivan, Emerald Coast Real Estate Photography, LLC
Geschlossenes Klassisches Esszimmer ohne Kamin mit beiger Wandfarbe und braunem Holzboden in Miami
Geschlossenes Klassisches Esszimmer ohne Kamin mit beiger Wandfarbe und braunem Holzboden in Miami
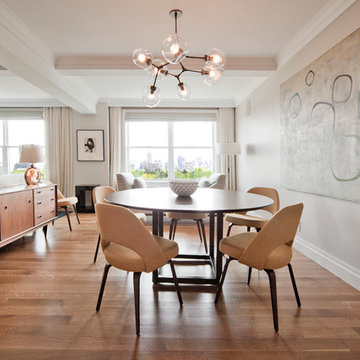
Offenes, Mittelgroßes Retro Esszimmer ohne Kamin mit grauer Wandfarbe, braunem Holzboden und braunem Boden in New York
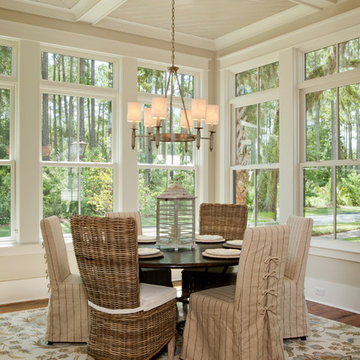
The Laurel was a project that required a rigorous lesson in southern architectural vernacular. The site being located in the hot climate of the Carolina shoreline, the client was eager to capture cross breezes and utilize outdoor entertainment spaces. The home was designed with three covered porches, one partially covered courtyard, and one screened porch, all accessed by way of French doors and extra tall double-hung windows. The open main level floor plan centers on common livings spaces, while still leaving room for a luxurious master suite. The upstairs loft includes two individual bed and bath suites, providing ample room for guests. Native materials were used in construction, including a metal roof and local timber.
Graue, Beige Esszimmer Ideen und Design
8
