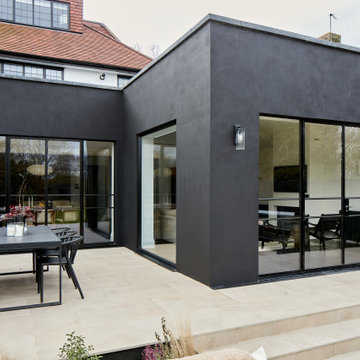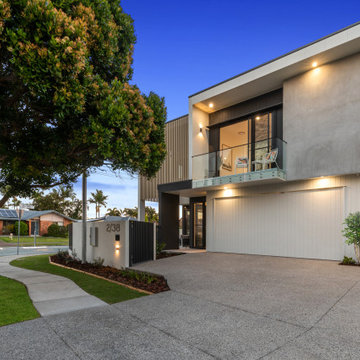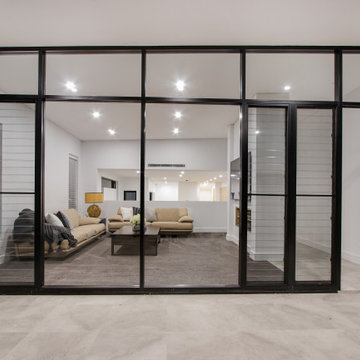Graue Doppelhaushälften Ideen und Design
Suche verfeinern:
Budget
Sortieren nach:Heute beliebt
21 – 40 von 162 Fotos
1 von 3
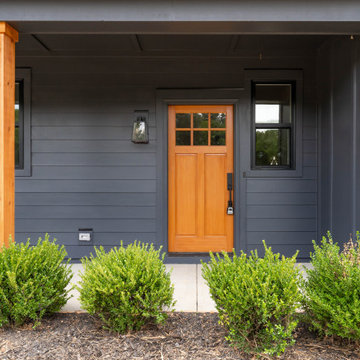
Mittelgroße, Zweistöckige Klassische Doppelhaushälfte mit grauer Fassadenfarbe und Wandpaneelen in Charlotte
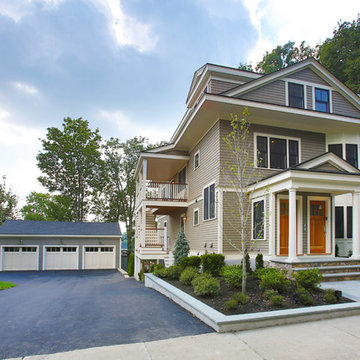
Exterior of newly-remodeled duplex home in Brookline, MA. Three car garage and spacious driveway. Landscaped front yard and front porch with columns. White bay windows with dark window shades. Two-level side porches. Bright medium hardwood doors. Beige siding with black and white trim detailing.

Foto: Katja Velmans
Mittelgroße, Zweistöckige Moderne Doppelhaushälfte mit weißer Fassadenfarbe, Satteldach, Putzfassade, Ziegeldach, schwarzem Dach und Dachgaube in Düsseldorf
Mittelgroße, Zweistöckige Moderne Doppelhaushälfte mit weißer Fassadenfarbe, Satteldach, Putzfassade, Ziegeldach, schwarzem Dach und Dachgaube in Düsseldorf
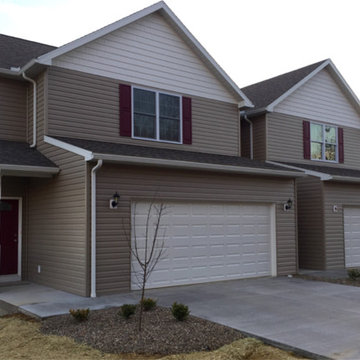
Mittelgroße, Zweistöckige Klassische Doppelhaushälfte mit Faserzement-Fassade, brauner Fassadenfarbe, Satteldach und Schindeldach in Sonstige
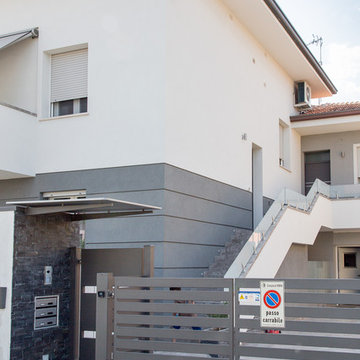
La facciata esterna è stata completamente rivestita con un cappotto termico di cui Ambienti+ ha scelto finitura e colori
Große, Zweistöckige Moderne Doppelhaushälfte mit Mix-Fassade, grauer Fassadenfarbe, Walmdach und Ziegeldach in Sonstige
Große, Zweistöckige Moderne Doppelhaushälfte mit Mix-Fassade, grauer Fassadenfarbe, Walmdach und Ziegeldach in Sonstige
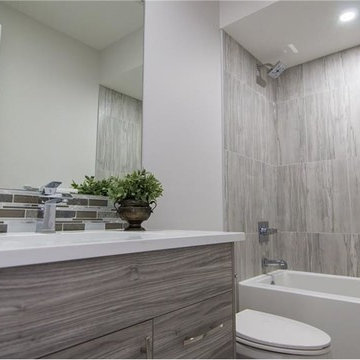
Kleine, Zweistöckige Moderne Doppelhaushälfte mit Putzfassade, grauer Fassadenfarbe, Walmdach und Schindeldach in Calgary
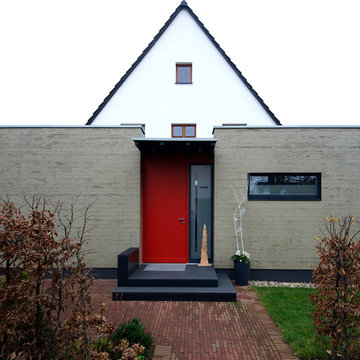
Eingangsanbau mit Garderobe, Bad und Schlafzimmer
Kleines, Einstöckiges Modernes Haus mit Flachdach in Düsseldorf
Kleines, Einstöckiges Modernes Haus mit Flachdach in Düsseldorf
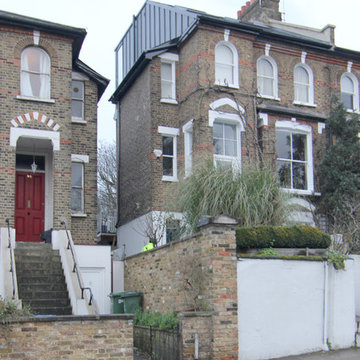
Loft extension provides new and improved master bedroom facilities.
The scheme comprises a contemporary loft extension to a semi-detached Victorian townhouse which accommodates a generous master bedroom with en-suite. A fully glazed rear facing dormer provides the occupants with an abundance of daylight and elevated views of the London cityscape.
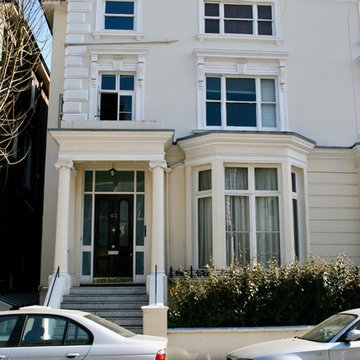
We were commissioned to substantially extend, rearrange and remodel this originally Arts & Crafts coach house in Belsize Park Conservation Area. The house had very few original features preserved, with the interiors dating back to the ’60s and 70’s, when it was substantially enlarged.
We obtained planning permission for the front, rear and side extensions and an attic conversion, which enlarged the original floor area by over a third. The internal layout was completely rearranged, with a new relocated staircase, new kitchen, utility, dining and family areas. A new entrance lobby with associated guest cloakroom, wardrobes and sports equipment room was added. The new attic conversion created a new bedroom, bathroom and a playroom plus a lot of new storage space.
The brief called for recreating the original Arts & Craft character of the house, largely lost during the successive building interventions. The new front porch extension with high quality oak windows and door joinery positively accentuates the entrance, continuing the traditional construction of the existing building. The rear and side extensions feature large rooflights, which bring plentiful daylight to the kitchen and the family areas within a substantial construction of traditional pitched roofs. The attic conversion offered a new gable roof arrangement with a new circular feature window. The new oak staircase is based on classic Arts & Crafts designs in the area.
The exterior of the building was substantially overhauled with traditional materials of oak, reclaimed bricks, tiles and slate. Internally we used oak for all joinery and timber floors, a new staircase and much of the interior furniture. This created a warm and inviting feel for the house carried through all the interior areas. We designed all high quality bespoke joinery for the kitchen, bathrooms and cabinetry, complimented by attractive finishing materials of limestone, marble, stainless steel and glass.
Despite the traditional appearance, the house was fitted with very modern hi-tech services of an air-to-air eco heat pump heating and cooling system, underfloor heating, electronic mood lighting controls, concealed trench heating to selected areas, pressurised water system, integrated music, TV and video system in all principal rooms. The house also features a subterranean bespoke wine cellar, landscaped and illuminated rear garden and front drive.
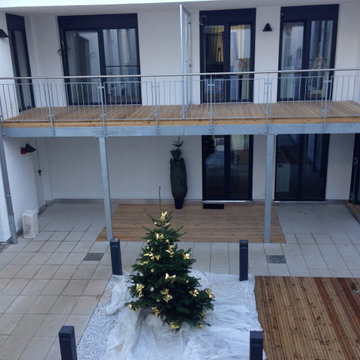
Große, Dreistöckige Moderne Doppelhaushälfte mit Betonfassade, brauner Fassadenfarbe, Satteldach, Blechdach, grauem Dach, Wandpaneelen und Dachgaube in Sonstige
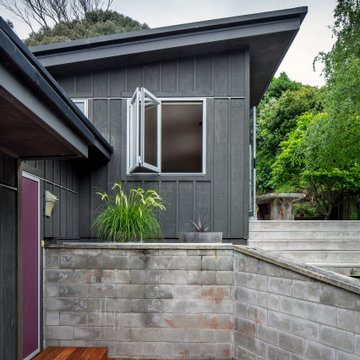
Einstöckiges Haus mit schwarzer Fassadenfarbe und Wandpaneelen in Wellington
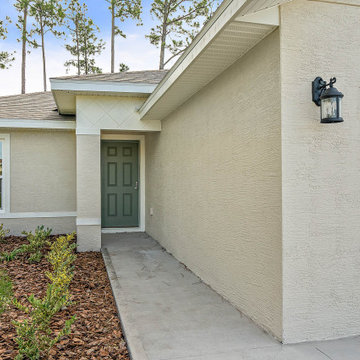
Our Multi-Family design features open-concept living and efficient design elements. The 3,354 total square feet of this plan offers each side a one car garage, covered lanai and each side boasts three bedrooms, two bathrooms and a large great room that flows into the spacious kitchen.
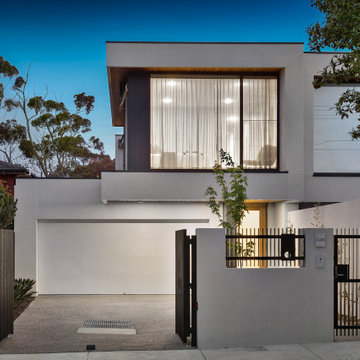
Große, Zweistöckige Moderne Doppelhaushälfte mit Betonfassade, grauer Fassadenfarbe, Flachdach und Misch-Dachdeckung in Melbourne
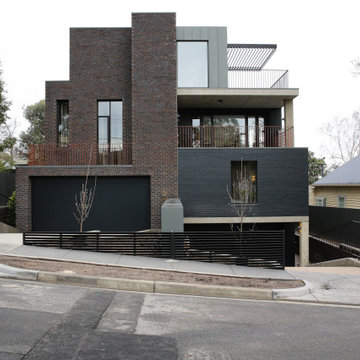
Neo Gothic inspirations drawn from the history of Hawthorn developed an aesthetic and form, aspiring to promote design for context and local significance. Challenging historic boundaries, the response seeks to engage the modern user as well as the existing fabric of the tight streets leading down to the Yarra river. Local bricks, concrete and steel form the basis of the dramatic response to site conditions.

Kleine, Einstöckige Klassische Doppelhaushälfte mit Backsteinfassade, beiger Fassadenfarbe, Walmdach, Blechdach und grauem Dach in Adelaide
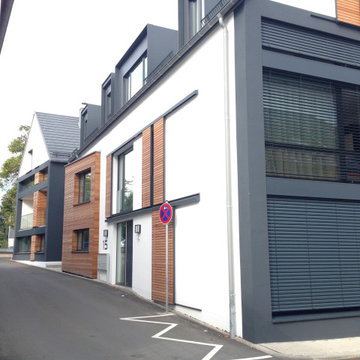
Große, Dreistöckige Moderne Doppelhaushälfte mit Betonfassade, brauner Fassadenfarbe, Satteldach, Blechdach, grauem Dach, Wandpaneelen und Dachgaube in Sonstige
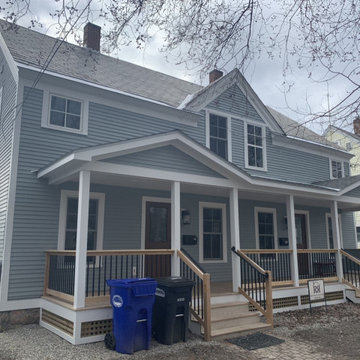
Historic duplex in Burlington VT.
Großes, Zweistöckiges Klassisches Haus mit grauer Fassadenfarbe in Burlington
Großes, Zweistöckiges Klassisches Haus mit grauer Fassadenfarbe in Burlington
Graue Doppelhaushälften Ideen und Design
2
