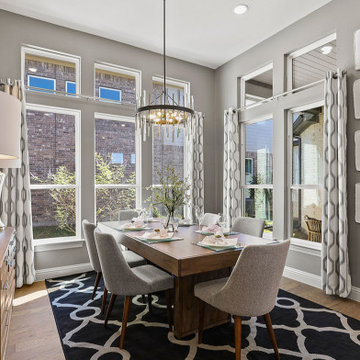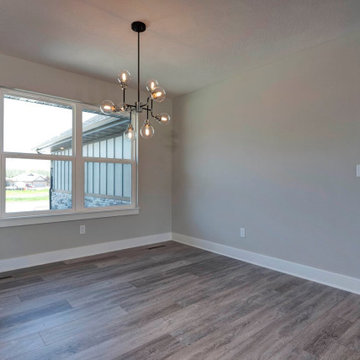Graue Esszimmer mit Laminat Ideen und Design
Suche verfeinern:
Budget
Sortieren nach:Heute beliebt
101 – 120 von 414 Fotos
1 von 3
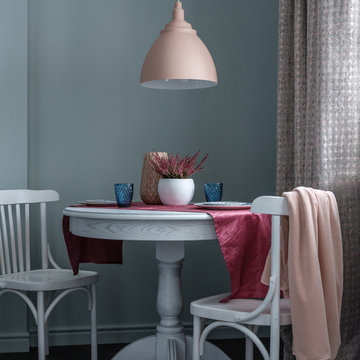
Дарья Головачева дизайнер,
Михаил Лоскутов фотограф
Kleine Klassische Wohnküche mit grauer Wandfarbe, Laminat und braunem Boden in Moskau
Kleine Klassische Wohnküche mit grauer Wandfarbe, Laminat und braunem Boden in Moskau
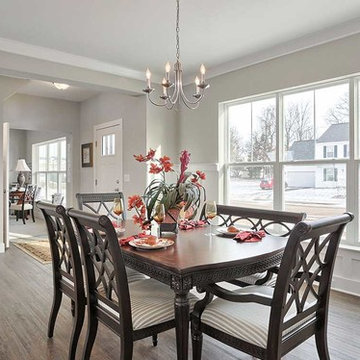
This 2-story home with welcoming front porch includes a 2-car garage, 9’ ceilings throughout the first floor, and designer details throughout. Stylish vinyl plank flooring in the foyer extends to the Kitchen, Dining Room, and Family Room. To the front of the home is a Dining Room with craftsman style wainscoting and a convenient flex room. The Kitchen features attractive cabinetry, granite countertops with tile backsplash, and stainless steel appliances. The Kitchen with sliding glass door access to the backyard patio opens to the Family Room. A cozy gas fireplace with stone surround and shiplap detail above mantle warms the Family Room and triple windows allow for plenty of natural light. The 2nd floor boasts 4 bedrooms, 2 full bathrooms, and a laundry room. The Owner’s Suite with spacious closet includes a private bathroom with 5’ shower and double bowl vanity with cultured marble top.
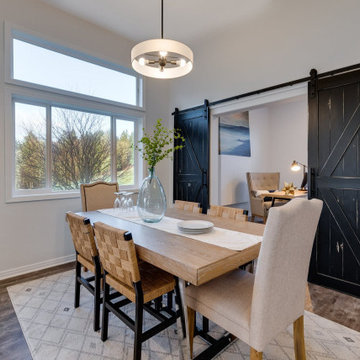
Mittelgroße Klassische Wohnküche mit grauer Wandfarbe, Laminat und grauem Boden in Portland
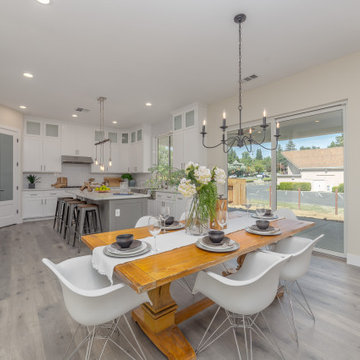
Offenes, Mittelgroßes Klassisches Esszimmer mit beiger Wandfarbe, Laminat und grauem Boden in Sacramento
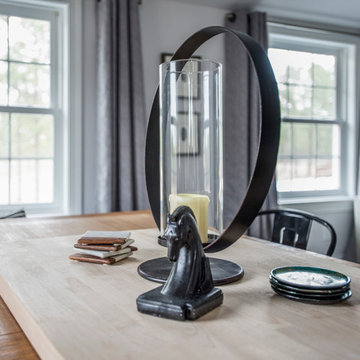
Offenes, Kleines Landhaus Esszimmer mit weißer Wandfarbe und Laminat in Raleigh
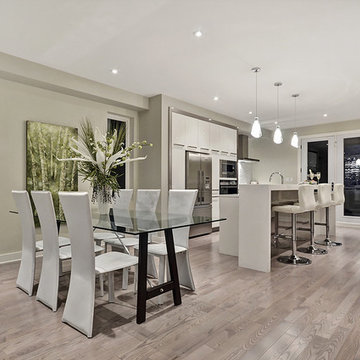
Offenes, Mittelgroßes Modernes Esszimmer ohne Kamin mit beiger Wandfarbe, Laminat und braunem Boden in Ottawa
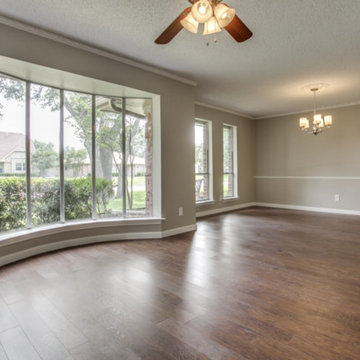
Offenes, Großes Klassisches Esszimmer ohne Kamin mit grauer Wandfarbe, Laminat und braunem Boden in Dallas
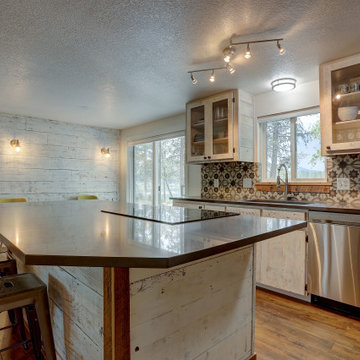
This kitchen renovation was made more economical by refacing the existing cabinets and building custom face frames, and drawer fronts with barn wood.
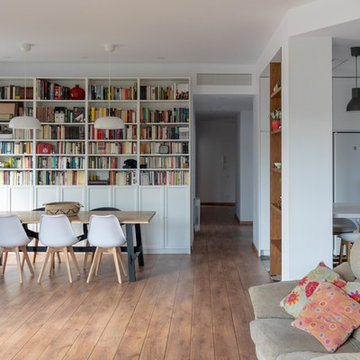
Vista del salón comedor y de la cocina abierta.
Große Moderne Wohnküche mit weißer Wandfarbe, Laminat und braunem Boden in Valencia
Große Moderne Wohnküche mit weißer Wandfarbe, Laminat und braunem Boden in Valencia
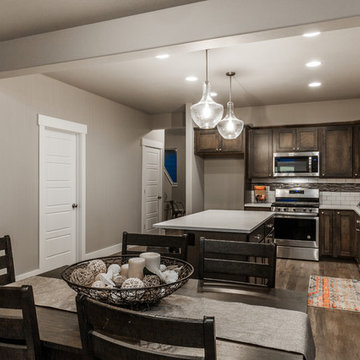
Saul Creative
Klassische Wohnküche mit beiger Wandfarbe, Laminat und grauem Boden in Sonstige
Klassische Wohnküche mit beiger Wandfarbe, Laminat und grauem Boden in Sonstige
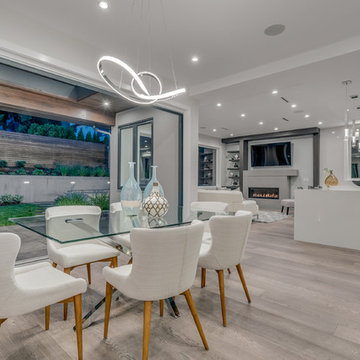
Modernes Esszimmer mit weißer Wandfarbe, Laminat, Kamin, Kaminumrandung aus Beton und grauem Boden in Vancouver
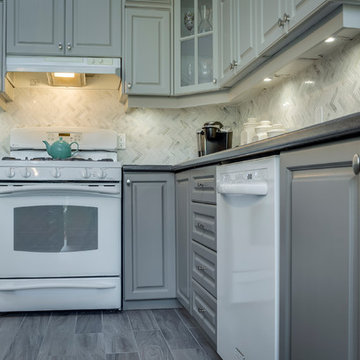
This beautiful backsplash adds texture and depth to this great space. It ties in all 3 colours used in the cabinets. Photo credits to John Goldstein at Gold Media.
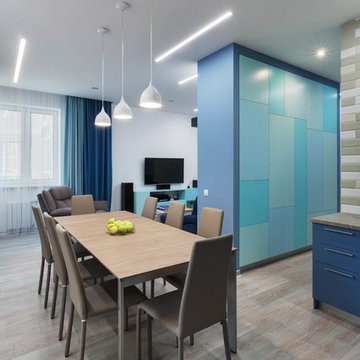
Фото: Аскар Кабжан
Mittelgroße Moderne Wohnküche mit weißer Wandfarbe, Laminat und braunem Boden in Jekaterinburg
Mittelgroße Moderne Wohnküche mit weißer Wandfarbe, Laminat und braunem Boden in Jekaterinburg
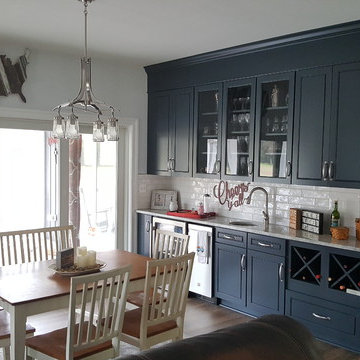
The dining area is open to the family room, and served by the beautiful wet bar area. Light comes in from the adjacent screened porch, which can be opened wide to expand the dining area outside when the weather is nice.
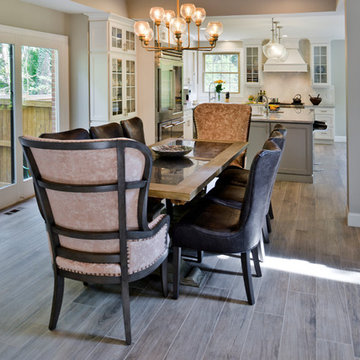
A family in McLean VA decided to remodel two levels of their home.
There was wasted floor space and disconnections throughout the living room and dining room area. The family room was very small and had a closet as washer and dryer closet. Two walls separating kitchen from adjacent dining room and family room.
After several design meetings, the final blue print went into construction phase, gutting entire kitchen, family room, laundry room, open balcony.
We built a seamless main level floor. The laundry room was relocated and we built a new space on the second floor for their convenience.
The family room was expanded into the laundry room space, the kitchen expanded its wing into the adjacent family room and dining room, with a large middle Island that made it all stand tall.
The use of extended lighting throughout the two levels has made this project brighter than ever. A walk -in pantry with pocket doors was added in hallway. We deleted two structure columns by the way of using large span beams, opening up the space. The open foyer was floored in and expanded the dining room over it.
All new porcelain tile was installed in main level, a floor to ceiling fireplace(two story brick fireplace) was faced with highly decorative stone.
The second floor was open to the two story living room, we replaced all handrails and spindles with Rod iron and stained handrails to match new floors. A new butler area with under cabinet beverage center was added in the living room area.
The den was torn up and given stain grade paneling and molding to give a deep and mysterious look to the new library.
The powder room was gutted, redefined, one doorway to the den was closed up and converted into a vanity space with glass accent background and built in niche.
Upscale appliances and decorative mosaic back splash, fancy lighting fixtures and farm sink are all signature marks of the kitchen remodel portion of this amazing project.
I don't think there is only one thing to define the interior remodeling of this revamped home, the transformation has been so grand.
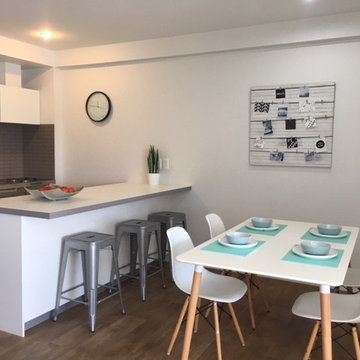
Photos: Lorraine Wilson
Simple, modern & uncluttered styling.
Dining table: Scandinavian style
Mittelgroße Moderne Wohnküche mit weißer Wandfarbe, Laminat und braunem Boden in Auckland
Mittelgroße Moderne Wohnküche mit weißer Wandfarbe, Laminat und braunem Boden in Auckland
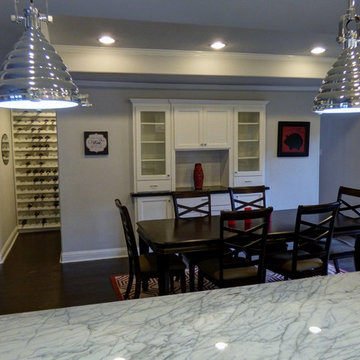
Picture showing the china hutch built-in and wine room
Geräumige Moderne Wohnküche ohne Kamin mit grauer Wandfarbe und Laminat in Houston
Geräumige Moderne Wohnküche ohne Kamin mit grauer Wandfarbe und Laminat in Houston
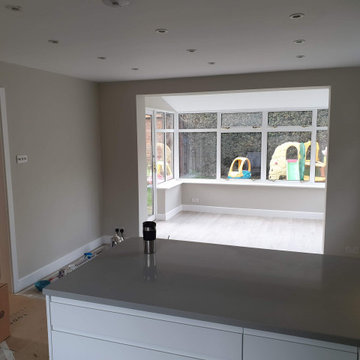
Project was covering:
• Moving Kitchen from back of the property to front of the property taking space of old living room. Now it creates open plan Kitchen / Dinig area plus extra living space created from old conservatory which after small modernisation gives extra square meters of living space
• Old kitchen will now be as a playroom, newly plastered walls, woodwork and flooring
• As Living Room turns into new kitchen, new space for it we've created by converting garage into Living Room. Garage was integrated with house on a ground floor and now it is hardly to say there was garage before...
• Part of converting garage into living room, was creating cupboard
• Also Bathroom has new shape now... Completely stripped, new layout and modern look
• Whole ground floor in the property have been replastered using lime based renders and fillers.
• Floors have been leveled using self leveling compound
• Quickstep flooring and new skirtings, architraves and windowboards
• New electrics and downlights
Graue Esszimmer mit Laminat Ideen und Design
6
