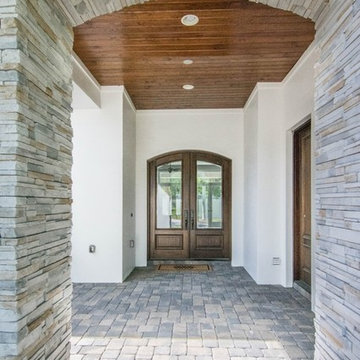Graue Häuser mit Putzfassade Ideen und Design
Suche verfeinern:
Budget
Sortieren nach:Heute beliebt
21 – 40 von 2.174 Fotos
1 von 3
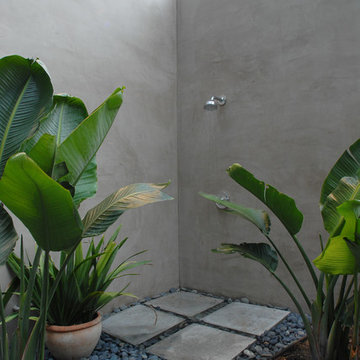
Nichols Canyon remodel by Tim Braseth and Willow Glen Partners, completed 2006. Architect: Michael Allan Eldridge of West Edge Studios. Contractor: Art Lopez of D+Con Design Plus Construction. Designer: Tim Braseth. Photo by Michael McCreary.
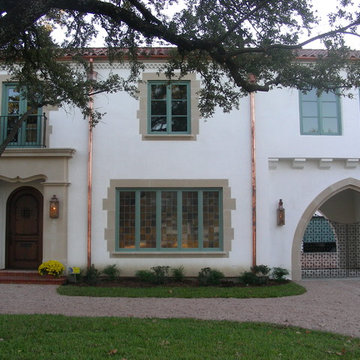
Mittelgroßes, Zweistöckiges Mediterranes Haus mit Putzfassade, weißer Fassadenfarbe und Flachdach in Dallas
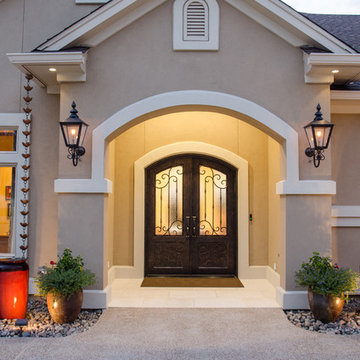
Mittelgroßes, Zweistöckiges Mediterranes Einfamilienhaus mit Putzfassade, beiger Fassadenfarbe, Walmdach und Schindeldach in Austin

Архитектурное решение дома в посёлке Лесная усадьба в основе своей очень просто. Перпендикулярно к главному двускатному объёму примыкают по бокам (несимметрично) 2 двускатных ризалита. С каждой стороны одновременно видно два высоких доминирующих щипца. Благодаря достаточно большим уклонам кровли и вертикальной разрезке окон и декора, на близком расстоянии фасады воспринимаются более устремлёнными вверх. Это же подчёркивается множеством монолитных колонн, поддерживающих высокую открытую террасу на уровне 1 этажа (участок имеет ощутимый уклон). Но на дальнем расстоянии воспринимается преобладающий горизонтальный силуэт дома. На это же работает мощный приземистый объём примыкающего гаража.
В декоре фасадов выделены массивные плоскости искусственного камня и штукатурки, делающие форму более цельной, простой и также подчёркивающие вертикальность линий. Они разбиваются большими плоскостями окон в деревянных рамах.
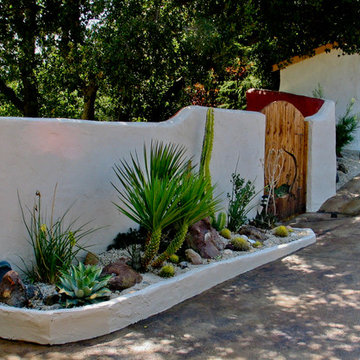
Greenfish Designs Patio Renewal. Our goal on this job was to create a cool, inviting and private space just steps from the front door of a North County home. The other side of the wall received hot sun most of the day. It was painted white after we installed short retaining walls for a cactus garden. We created hand made concrete "stones" to add to the natural look of the planting areas, and a custom shed door to echo the gecko garden gate.
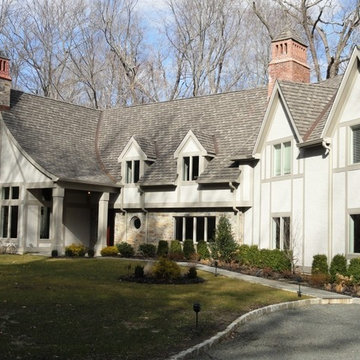
Großes, Zweistöckiges Klassisches Einfamilienhaus mit Putzfassade, beiger Fassadenfarbe, Satteldach und Schindeldach in New York
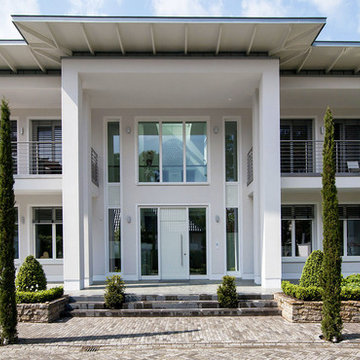
Zweistöckiges, Großes Modernes Haus mit Putzfassade, beiger Fassadenfarbe und Flachdach in Sonstige
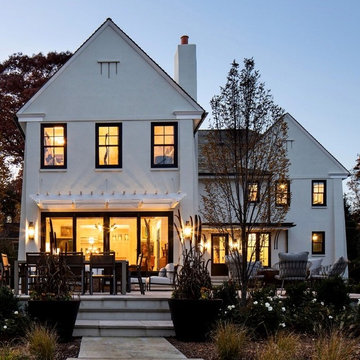
Rear elevation of new home construction. On the main street heading into Maplewood Village sat a home that was completely out of scale and did not exhibit the grandeur of the other homes surrounding it. When the home became available, our client seized the opportunity to create a home that is more in scale and character with the neighborhood. By creating a home with period details and traditional materials, this new home dovetails seamlessly into the the rhythm of the street while providing all the modern conveniences today's busy life demands.
Clawson Architects was pleased to work in collaboration with the owners to create a new home design that takes into account the context, period and scale of the adjacent homes without being a "replica". It recalls details from the English Arts and Crafts style. The stucco finish on the exterior is consistent with the stucco finish on one of the adjacent homes as well as others on the block.
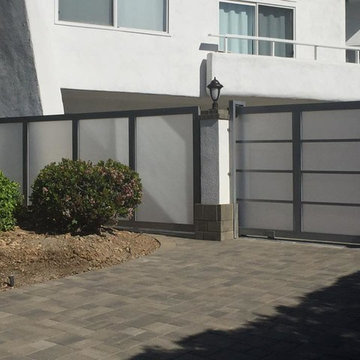
Mittelgroßes, Zweistöckiges Modernes Haus mit Putzfassade und weißer Fassadenfarbe in Los Angeles
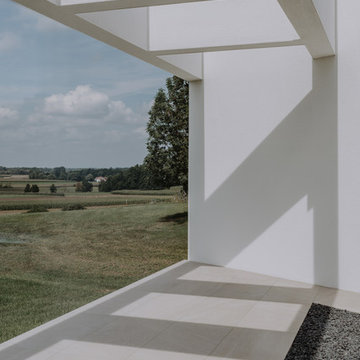
Großes, Zweistöckiges Modernes Einfamilienhaus mit Putzfassade, weißer Fassadenfarbe, Pultdach und Blechdach in Sonstige
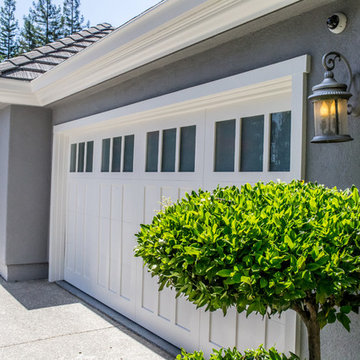
Luke Hockett
Großes, Zweistöckiges Rustikales Einfamilienhaus mit Putzfassade, brauner Fassadenfarbe, Satteldach und Schindeldach in San Francisco
Großes, Zweistöckiges Rustikales Einfamilienhaus mit Putzfassade, brauner Fassadenfarbe, Satteldach und Schindeldach in San Francisco
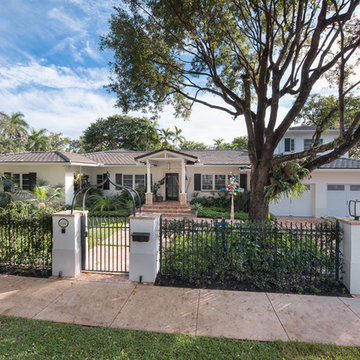
Großes, Zweistöckiges Modernes Haus mit Putzfassade, weißer Fassadenfarbe und Walmdach in Miami
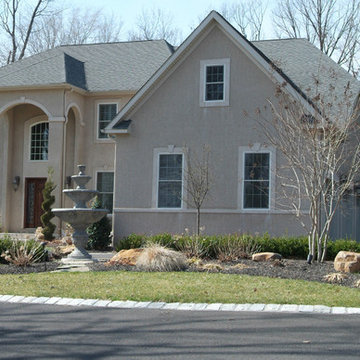
Großes, Zweistöckiges Klassisches Einfamilienhaus mit Putzfassade, beiger Fassadenfarbe, Satteldach und Schindeldach in Philadelphia
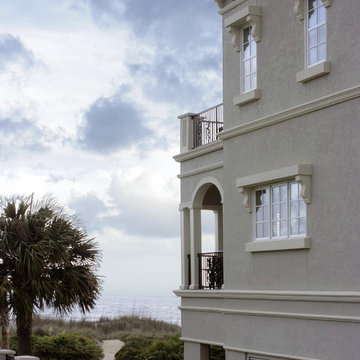
SGA Architecture
Großes, Dreistöckiges Mediterranes Haus mit Putzfassade, grauer Fassadenfarbe und Satteldach in Charleston
Großes, Dreistöckiges Mediterranes Haus mit Putzfassade, grauer Fassadenfarbe und Satteldach in Charleston
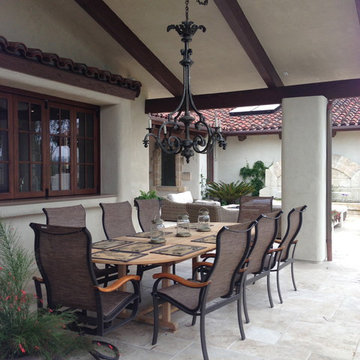
Robert Hill
Geräumiges, Zweistöckiges Mediterranes Einfamilienhaus mit Putzfassade, beiger Fassadenfarbe und Schindeldach in San Diego
Geräumiges, Zweistöckiges Mediterranes Einfamilienhaus mit Putzfassade, beiger Fassadenfarbe und Schindeldach in San Diego
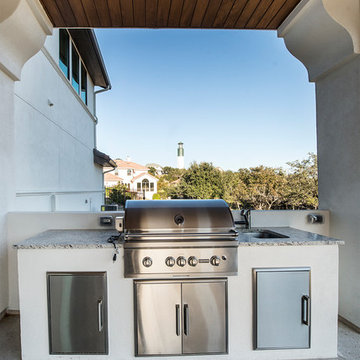
This Santa Barbara inspired custom home is nestled in the heart of Texas.
Großes, Zweistöckiges Mediterranes Haus mit Putzfassade und weißer Fassadenfarbe in Austin
Großes, Zweistöckiges Mediterranes Haus mit Putzfassade und weißer Fassadenfarbe in Austin

Zweistöckiges Mid-Century Haus mit Putzfassade, weißer Fassadenfarbe, schwarzem Dach, Satteldach und Blechdach in San Francisco
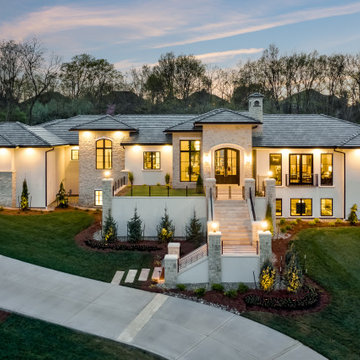
Exterior Front with Grand Staircase Entrance
Großes, Einstöckiges Mediterranes Einfamilienhaus mit Putzfassade, Walmdach und Ziegeldach in Kansas City
Großes, Einstöckiges Mediterranes Einfamilienhaus mit Putzfassade, Walmdach und Ziegeldach in Kansas City
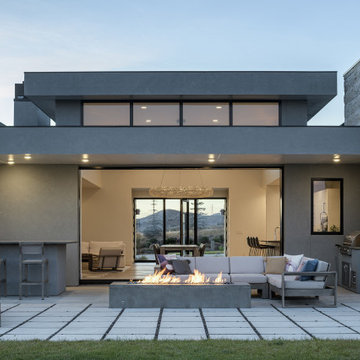
Entering the home through a floor-to-ceiling full light pivoting front door provides a sense of grandeur that continues through the home with immediate sightlines through the 16-foot wide sliding door at the opposite wall. The distinct black window frames provide a sleek modern aesthetic while providing European performance standards. The Glo A5h Series with double-pane glazing outperforms most North American triple pane windows due to high performance spacers, low iron glass, a larger continuous thermal break, and multiple air seals. By going double-pane the homeowners have been able to realize tremendous efficiency and cost effective durability while maintaining the clean architectural lines of the home design. The selection of our hidden sash option further cements the modern design by providing a seamless aesthetic on the exterior between fixed and operable windows.
Graue Häuser mit Putzfassade Ideen und Design
2
