Graue Häuser mit schwarzer Fassadenfarbe Ideen und Design
Suche verfeinern:
Budget
Sortieren nach:Heute beliebt
21 – 40 von 519 Fotos
1 von 3
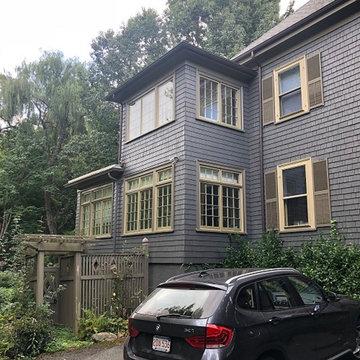
This photo, which shows the tall trees and small shrubs around the house, is a good representation of how paint colors can work well with nature. The gold of the window frames and shutters stand in contrast to the green of the foliage. The charcoal grey works to make the house feel very much as if it belongs to its surroundings.
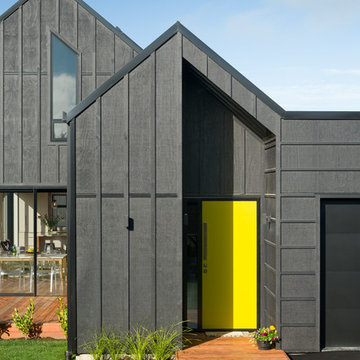
View from the street.
Kleines, Zweistöckiges Maritimes Haus mit schwarzer Fassadenfarbe, Satteldach und Blechdach in Christchurch
Kleines, Zweistöckiges Maritimes Haus mit schwarzer Fassadenfarbe, Satteldach und Blechdach in Christchurch
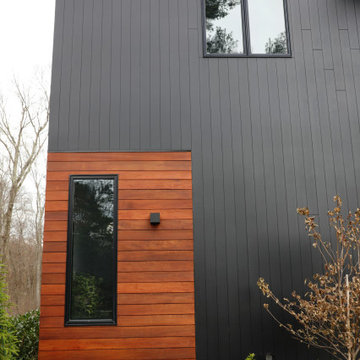
Mittelgroßes, Zweistöckiges Modernes Einfamilienhaus mit Mix-Fassade, schwarzer Fassadenfarbe, Pultdach und Blechdach in New York
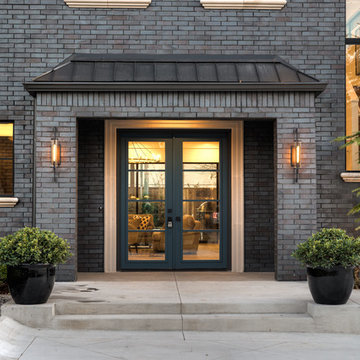
MAKING A STATEMENT sited on EXPANSIVE Nichols Hills lot. Worth the wait...STUNNING MASTERPIECE by Sudderth Design. ULTIMATE in LUXURY features oak hardwoods throughout, HIGH STYLE quartz and marble counters, catering kitchen, Statement gas fireplace, wine room, floor to ceiling windows, cutting-edge fixtures, ample storage, and more! Living space was made to entertain. Kitchen adjacent to spacious living leaves nothing missed...built in hutch, Top of the line appliances, pantry wall, & spacious island. Sliding doors lead to outdoor oasis. Private outdoor space complete w/pool, kitchen, fireplace, huge covered patio, & bath. Sudderth hits it home w/the master suite. Forward thinking master bedroom is simply SEXY! EXPERIENCE the master bath w/HUGE walk-in closet, built-ins galore, & laundry. Well thought out 2nd level features: OVERSIZED game room, 2 bed, 2bth, 1 half bth, Large walk-in heated & cooled storage, & laundry. A HOME WORTH DREAMING ABOUT.
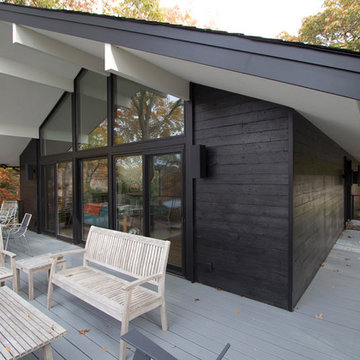
Hampton House – NY
NY-based BAHND design studio selected reSAWN’s HAI shou sugi ban charred cypress for exterior siding for this private residence in The Hamptons.
PRODUCT
HAI :: shou sugi ban cypress wall cladding
DETAILS
Exterior Siding:
HAI – #2 common grade
shou-sugi-ban charred cypress, burnt and sealed on all 4 sides
+/-7/8” thick X 5-1/8” wide X 6-16’ random length
Tongue & Groove
ABOUT THE PROJECT
This private residence off a beautiful, secluded road in The Hamptons features a modern façade clad in reSAWN’s HAI shou sugi ban charred wood specified by BAHND design studio.
BAHND DESIGN STUDIO is an architecture and design practice founded by Amanda Beethe to develop thoughtful, modern, sustainable architecture and design. They work with absolute dedication to the context of each project, ensuring that every space speaks to its owner in their own language. Their concepts draw inspiration from the place of each project: the history, nature and culture, and incorporate that into its future form.
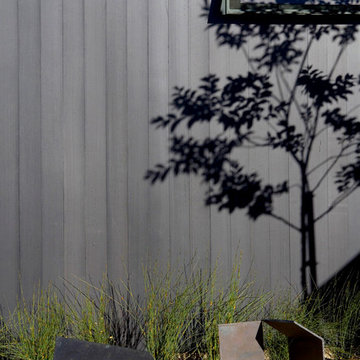
Großes, Zweistöckiges Landhaus Haus mit Mix-Fassade und schwarzer Fassadenfarbe in San Francisco

Neo Gothic inspirations drawn from the history of Hawthorn developed an aesthetic and form, aspiring to promote design for context and local significance. Challenging historic boundaries, the response seeks to engage the modern user as well as the existing fabric of the tight streets leading down to the Yarra river. Local bricks, concrete and steel form the basis of the dramatic response to site conditions.
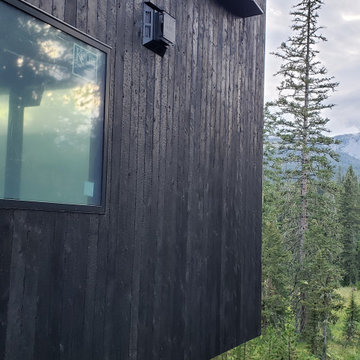
Traditional Black Fir Shou Sugi Ban siding clads the side of this mountain industrial home being built by Brandner Design.
Industrial Haus mit schwarzer Fassadenfarbe in Sonstige
Industrial Haus mit schwarzer Fassadenfarbe in Sonstige
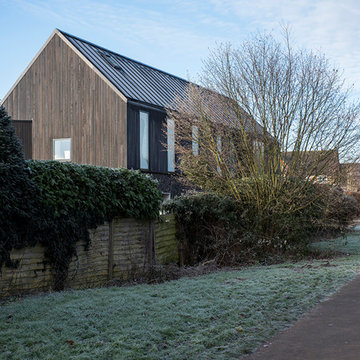
House 19
Architect: Jestico + Whiles
Client: Heinz Richardson
Awards Won: RIBA South Award 2016
Photography Credit: Grant Smith
House 19 is a two storey dwelling and by Using Shou Sugi Ban in multiple widths they have created a building which stands out for aesthetic detail rather than size. Incorporating corten steel around the windows and doors adds a contemporary vibe alongside detailed the flint work adding a traditionally local material to the exterior.
Taking careful consideration with the impact of the building they reduced the height on the southern elevation to a single storey; this forms a very eccentric pitched roof. This has also been done to take full advantage of the photovoltaic cells; the integration of these is both subtle and elegant.
This is a modest house that reflects the style and quality of the design. We worked with the Architect closely to achieve the finish they wanted with our bespoke Shou Sugi Ban. Enhanced Grain – Kyoka sa reta Kokumotsu was the chosen product allowing the effect of burnt timber aesthetics in terms of visual and textured appeal. When in reality this finish hasn’t yet seen a flame.
venetia@exteriorsolutionsltd.co.uk
www.shousugiban.co.uk
01494 291 033
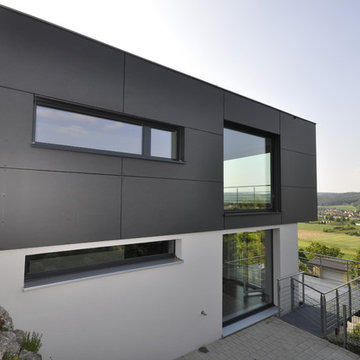
Zweistöckiges, Mittelgroßes Modernes Haus mit schwarzer Fassadenfarbe, Flachdach und Mix-Fassade in Sonstige
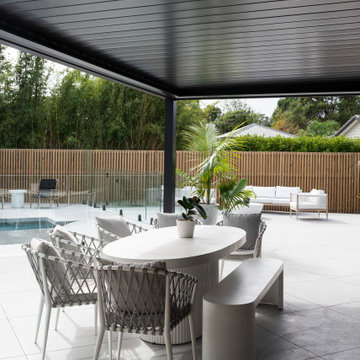
Mittelgroßes, Einstöckiges Maritimes Haus mit schwarzer Fassadenfarbe, Flachdach, Blechdach und schwarzem Dach in Auckland
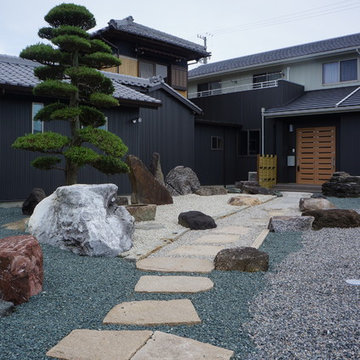
上下分離型の二世帯住宅。モノトーンで建物外観をまとめました。庭はお客様の知人の庭師さんの作庭。 photo by Noriyuki Yamamoto
Großes, Zweistöckiges Asiatisches Einfamilienhaus mit Metallfassade, schwarzer Fassadenfarbe, Satteldach und Ziegeldach in Nagoya
Großes, Zweistöckiges Asiatisches Einfamilienhaus mit Metallfassade, schwarzer Fassadenfarbe, Satteldach und Ziegeldach in Nagoya
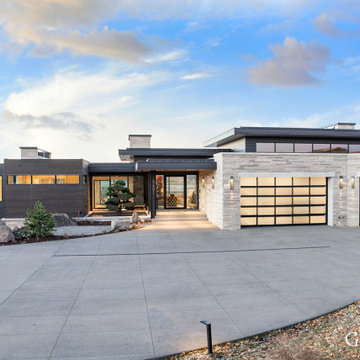
This stunning exterior uses clean lines, neutral colors, and interesting architecture to create a breathtaking view.
Modernes Einfamilienhaus mit schwarzer Fassadenfarbe in Salt Lake City
Modernes Einfamilienhaus mit schwarzer Fassadenfarbe in Salt Lake City

Einstöckiges Rustikales Haus mit schwarzer Fassadenfarbe, Satteldach und Verschalung in Toronto
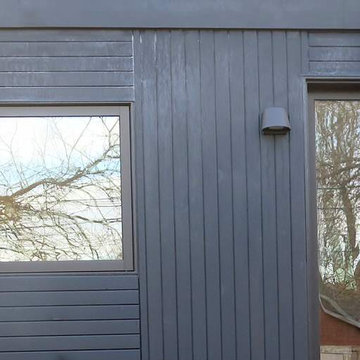
The exterior with the new window and door. Painted wood veneer.
Kleines, Einstöckiges Mid-Century Haus mit schwarzer Fassadenfarbe in Toronto
Kleines, Einstöckiges Mid-Century Haus mit schwarzer Fassadenfarbe in Toronto
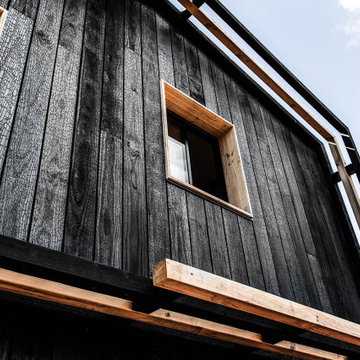
Zweistöckiges Modernes Haus mit schwarzer Fassadenfarbe, Blechdach und schwarzem Dach in Sonstige

Großes, Zweistöckiges Klassisches Einfamilienhaus mit schwarzer Fassadenfarbe, Halbwalmdach, Blechdach und schwarzem Dach in Atlanta

This house is a simple elegant structure - more permanent camping than significant imposition. The external deck with inverted hip roof extends the interior living spaces.
Photo; Guy Allenby

Zweistöckiges Modernes Einfamilienhaus mit schwarzer Fassadenfarbe, Flachdach und Verschalung in Sonstige
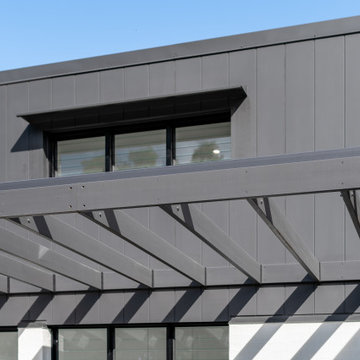
Exterior facade.
Geräumiges, Einstöckiges Modernes Einfamilienhaus mit unterschiedlichen Fassadenmaterialien, schwarzer Fassadenfarbe, Satteldach, Blechdach, schwarzem Dach und Wandpaneelen in Brisbane
Geräumiges, Einstöckiges Modernes Einfamilienhaus mit unterschiedlichen Fassadenmaterialien, schwarzer Fassadenfarbe, Satteldach, Blechdach, schwarzem Dach und Wandpaneelen in Brisbane
Graue Häuser mit schwarzer Fassadenfarbe Ideen und Design
2