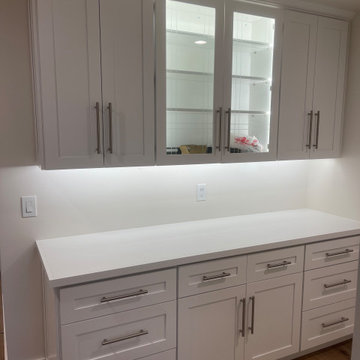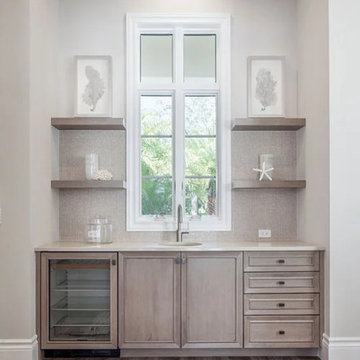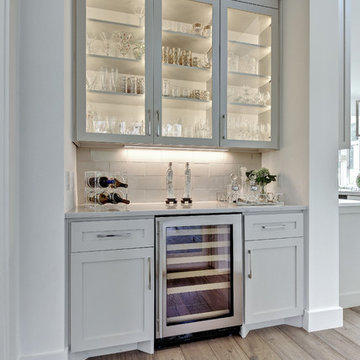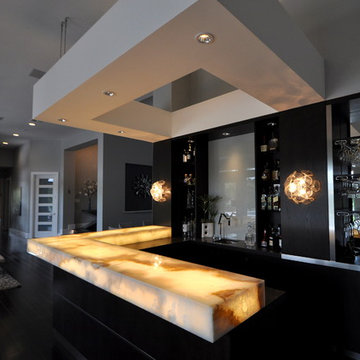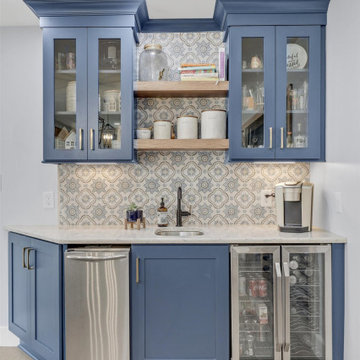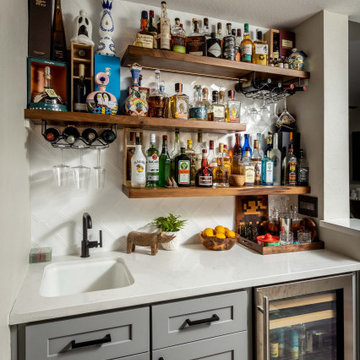Graue Hausbar Ideen und Design
Suche verfeinern:
Budget
Sortieren nach:Heute beliebt
161 – 180 von 8.270 Fotos
1 von 2

The original Family Room was half the size with heavy dark woodwork everywhere. A major refresh was in order to lighten, brighten, and expand. The custom cabinetry drawings for this addition were a beast to finish, but the attention to detail paid off in spades. One of the first decor items we selected was the wallpaper in the Butler’s Pantry. The green in the trees offset the white in a fresh whimsical way while still feeling classic.
Cincinnati area home addition and remodel focusing on the addition of a Butler’s Pantry and the expansion of an existing Family Room. The Interior Design scope included custom cabinetry and custom built-in design and drawings, custom fireplace design and drawings, fireplace marble selection, Butler’s Pantry countertop selection and cut drawings, backsplash tile design, plumbing selections, and hardware and shelving detailed selections. The decor scope included custom window treatments, furniture, rugs, lighting, wallpaper, and accessories.
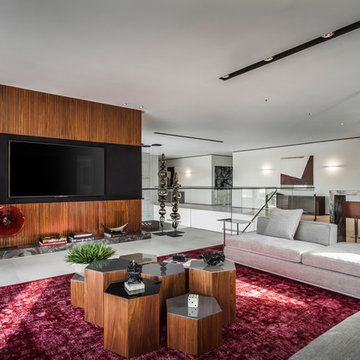
Emilio Collavino
Große Moderne Hausbar mit dunklen Holzschränken, Marmor-Arbeitsplatte, Küchenrückwand in Braun, Porzellan-Bodenfliesen und grauem Boden in Miami
Große Moderne Hausbar mit dunklen Holzschränken, Marmor-Arbeitsplatte, Küchenrückwand in Braun, Porzellan-Bodenfliesen und grauem Boden in Miami

With its versatile layout and well-appointed features, this bonus room provides the ultimate entertainment experience. The room is cleverly divided into two distinct areas. First, you'll find a dedicated hangout space, perfect for lounging, watching movies, or playing games with friends and family. Adjacent to the hangout space, there's a separate area featuring a built-in bar with a sink, a beverage refrigerator, and ample storage space for glasses, bottles, and other essentials.
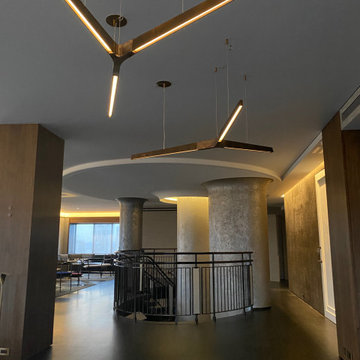
Lutron lighting control provides an elegant solution to controlling all the lights in the home including natural daylight.
Große Moderne Hausbar in New York
Große Moderne Hausbar in New York

Country Hausbar in L-Form mit Bartheke, Unterbauwaschbecken, Schrankfronten im Shaker-Stil, grünen Schränken, Küchenrückwand in Weiß, Rückwand aus Metrofliesen, braunem Holzboden, braunem Boden und grauer Arbeitsplatte in Salt Lake City
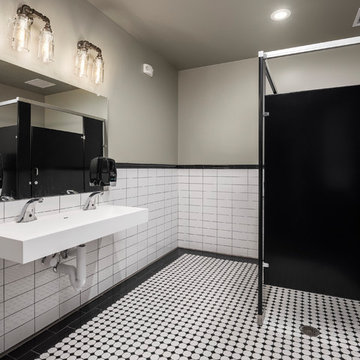
Große Industrial Hausbar in L-Form mit Bartheke, integriertem Waschbecken, flächenbündigen Schrankfronten, braunen Schränken, Arbeitsplatte aus Holz, Küchenrückwand in Schwarz, Rückwand aus Backstein, dunklem Holzboden, braunem Boden und brauner Arbeitsplatte in Phoenix
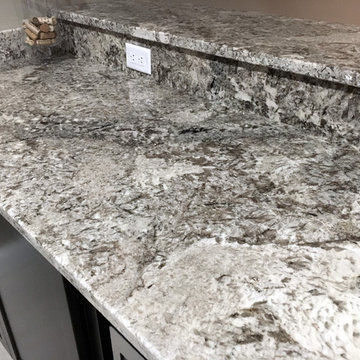
A beautiful basement bar remodel. The use of contrast between Marsh's "Espresso" stain against the gorgeous grey tones in the "Omicron Silver" countertop and back splash tile create a clean and crisp look. The brushed nickel hardware, appliances, and plumbing fixtures help tie everything together.
Designer: Aaron Mauk
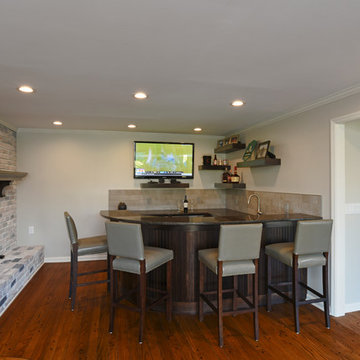
Klassische Hausbar in U-Form mit Bartheke, Unterbauwaschbecken, Schrankfronten im Shaker-Stil, dunklen Holzschränken, Granit-Arbeitsplatte, Küchenrückwand in Grau, Rückwand aus Keramikfliesen und braunem Holzboden in Orange County
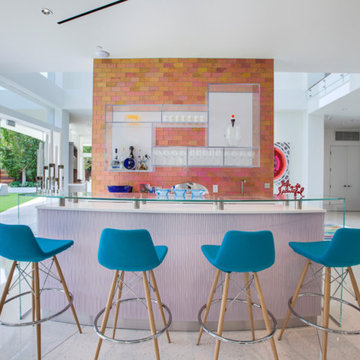
A modern home bar we custom designed for this Beverly Hills client. The exposed brick accent wall and aqua blue SoHo Concept bar stools stand out the most, while the other features are subtle but unique. With a double layered glass top table and custom designed acrylic shelving, the overall look is simple but powerful, colorful but clean.
Home located in Beverly Hill, California. Designed by Florida-based interior design firm Crespo Design Group, who also serves Malibu, Tampa, New York City, the Caribbean, and other areas throughout the United States.
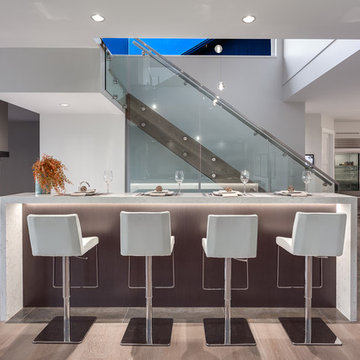
Große Moderne Hausbar mit Bartheke, Quarzit-Arbeitsplatte, Küchenrückwand in Weiß, Porzellan-Bodenfliesen und weißer Arbeitsplatte in Vancouver
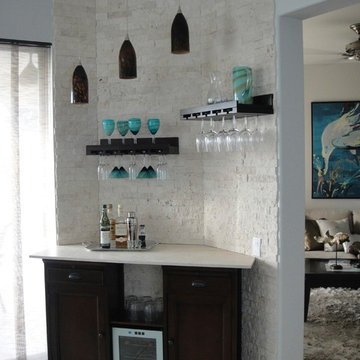
Einzeilige, Kleine Maritime Hausbar ohne Waschbecken mit Schrankfronten mit vertiefter Füllung, schwarzen Schränken, Kalkstein-Arbeitsplatte, Küchenrückwand in Weiß, Rückwand aus Backstein und Keramikboden in Miami

Einzeilige, Mittelgroße Moderne Hausbar mit Bartresen, Unterbauwaschbecken, Schrankfronten im Shaker-Stil, grauen Schränken, Quarzit-Arbeitsplatte, Küchenrückwand in Weiß, Rückwand aus Quarzwerkstein, Vinylboden, grauem Boden und schwarzer Arbeitsplatte in Miami
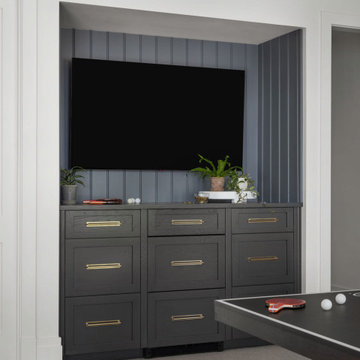
Mittelgroße, Einzeilige Klassische Hausbar mit Teppichboden, grauem Boden, trockener Bar, Schrankfronten im Shaker-Stil, dunklen Holzschränken, grauer Arbeitsplatte und Arbeitsplatte aus Holz in Atlanta
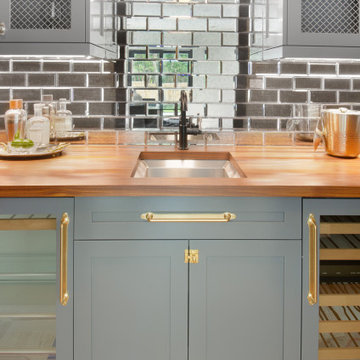
Einzeilige, Große Moderne Hausbar mit Bartresen, Unterbauwaschbecken, Schrankfronten im Shaker-Stil, grauen Schränken, Arbeitsplatte aus Holz, Rückwand aus Spiegelfliesen, hellem Holzboden und beigem Boden in Sonstige
Graue Hausbar Ideen und Design
9
