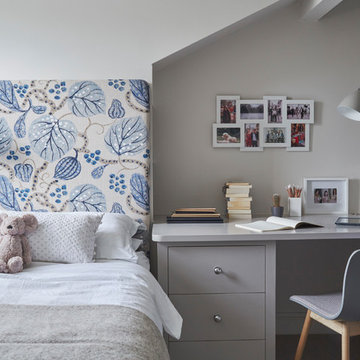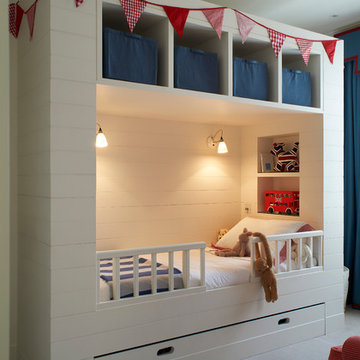Graue Kinderzimmer mit weißer Wandfarbe Ideen und Design
Suche verfeinern:
Budget
Sortieren nach:Heute beliebt
61 – 80 von 1.344 Fotos
1 von 3
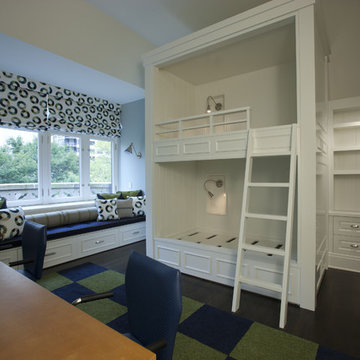
Neutrales Klassisches Jugendzimmer mit Schlafplatz, weißer Wandfarbe und dunklem Holzboden in Chicago
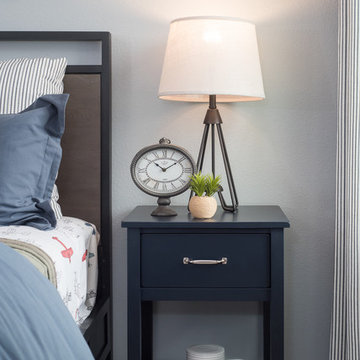
Mittelgroßes Klassisches Jungszimmer mit Schlafplatz, weißer Wandfarbe, Teppichboden und beigem Boden in Jacksonville
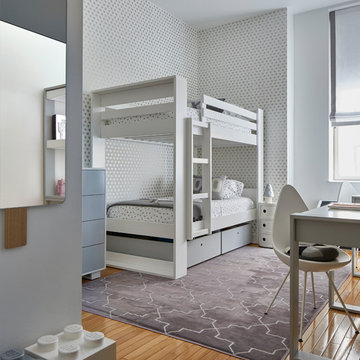
SISSY + MARLEY for Jill Malek Love wallpaper featured in Yasemin + Diliara's twin girls room!
photos by marcoriccastudio
Kleines Skandinavisches Mädchenzimmer mit Schlafplatz und weißer Wandfarbe in New York
Kleines Skandinavisches Mädchenzimmer mit Schlafplatz und weißer Wandfarbe in New York
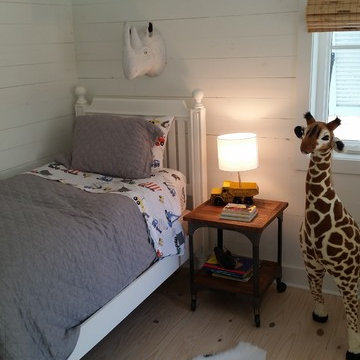
Mittelgroßes Klassisches Jungszimmer mit Schlafplatz, weißer Wandfarbe, hellem Holzboden und beigem Boden in Sonstige
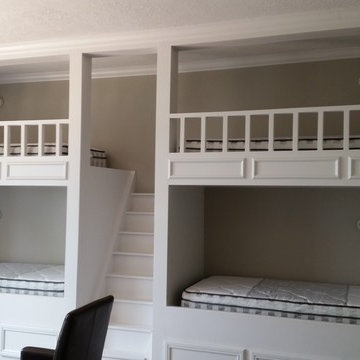
Bryson Janecek
Mittelgroßes, Neutrales Klassisches Kinderzimmer mit Schlafplatz, weißer Wandfarbe und Teppichboden in Houston
Mittelgroßes, Neutrales Klassisches Kinderzimmer mit Schlafplatz, weißer Wandfarbe und Teppichboden in Houston
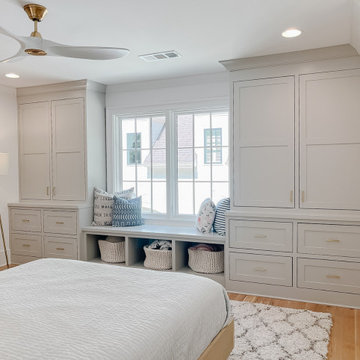
Our clients had this beautiful idea of creating a space that's as welcoming as it is timeless, where every family gathering feels special, and every room invites you in. Picture a kitchen that's not just for cooking but for connecting, where family baking contests and meals turn into cherished memories. This heart of the home seamlessly flows into the dining and living areas, creating an open, inviting space for everyone to enjoy together.
We didn't overlook the essentials – the office and laundry room are designed to keep life running smoothly while keeping you part of the family's daily hustle and bustle.
The kids' rooms? We planned them with an eye on the future, choosing designs that will age gracefully as they do. The basement has been reimagined as a versatile sanctuary, perfect for both relaxation and entertainment, balancing rustic charm with a touch of elegance. The master suite is your personal retreat, leading to a peaceful outdoor area ideal for quiet moments. Its bathroom transforms your daily routine into a spa-like experience, blending luxury with tranquility.
In essence, we've woven together each space to not just tell our clients' stories but enrich their daily lives with beauty, functionality, and a little outdoor magic. It's all about creating a home that grows and evolves with them. How's that for a place to call home?

Initialement configuré avec 4 chambres, deux salles de bain & un espace de vie relativement cloisonné, la disposition de cet appartement dans son état existant convenait plutôt bien aux nouveaux propriétaires.
Cependant, les espaces impartis de la chambre parentale, sa salle de bain ainsi que la cuisine ne présentaient pas les volumes souhaités, avec notamment un grand dégagement de presque 4m2 de surface perdue.
L’équipe d’Ameo Concept est donc intervenue sur plusieurs points : une optimisation complète de la suite parentale avec la création d’une grande salle d’eau attenante & d’un double dressing, le tout dissimulé derrière une porte « secrète » intégrée dans la bibliothèque du salon ; une ouverture partielle de la cuisine sur l’espace de vie, dont les agencements menuisés ont été réalisés sur mesure ; trois chambres enfants avec une identité propre pour chacune d’entre elles, une salle de bain fonctionnelle, un espace bureau compact et organisé sans oublier de nombreux rangements invisibles dans les circulations.
L’ensemble des matériaux utilisés pour cette rénovation ont été sélectionnés avec le plus grand soin : parquet en point de Hongrie, plans de travail & vasque en pierre naturelle, peintures Farrow & Ball et appareillages électriques en laiton Modelec, sans oublier la tapisserie sur mesure avec la réalisation, notamment, d’une tête de lit magistrale en tissu Pierre Frey dans la chambre parentale & l’intégration de papiers peints Ananbo.
Un projet haut de gamme où le souci du détail fut le maitre mot !
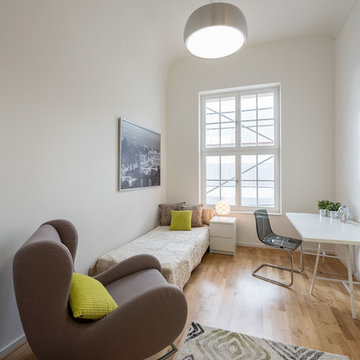
eigene Fotos
Mittelgroßes Skandinavisches Jugendzimmer mit weißer Wandfarbe, braunem Holzboden und Schlafplatz in Leipzig
Mittelgroßes Skandinavisches Jugendzimmer mit weißer Wandfarbe, braunem Holzboden und Schlafplatz in Leipzig
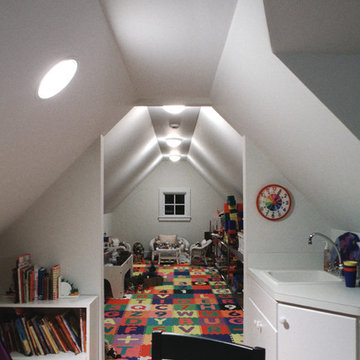
Children's loft playroom. This play space is accessed by a spiral stair off the landing of the main stair and is a child-sized space in the attic of the bedroom wing.
Fred Golden Photography
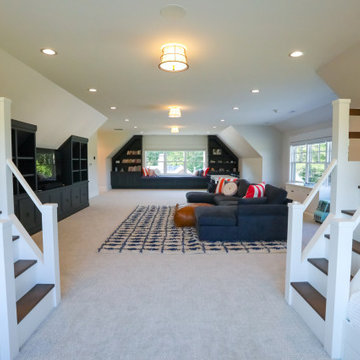
Children's bunkroom and playroom; complete with built-in bunk beds that sleep 4, television, library and attached bath. Custom made bunk beds include shelves stairs and lighting.
General contracting by Martin Bros. Contracting, Inc.; Architecture by Helman Sechrist Architecture; Home Design by Maple & White Design; Photography by Marie Kinney Photography.
Images are the property of Martin Bros. Contracting, Inc. and may not be used without written permission. — with Maple & White Design and Ayr Cabinet Company.
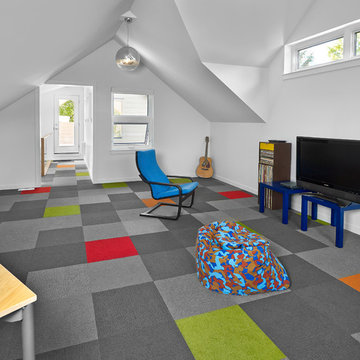
Effect Home Builders Ltd.
Großes, Neutrales Modernes Kinderzimmer mit weißer Wandfarbe, Spielecke, Teppichboden und buntem Boden in Edmonton
Großes, Neutrales Modernes Kinderzimmer mit weißer Wandfarbe, Spielecke, Teppichboden und buntem Boden in Edmonton
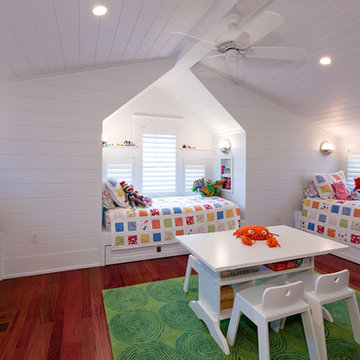
All furniture and accessories are bought through Candice Adler Design LLC and can be shipped throughout the country.
Photographs by Studio 53 - Alex Anton
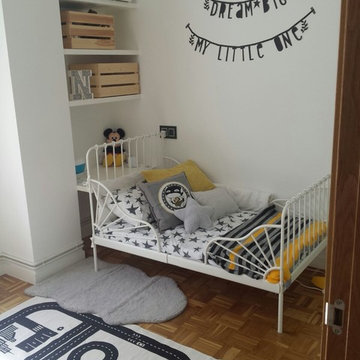
Kleines, Neutrales Skandinavisches Kinderzimmer mit Schlafplatz, weißer Wandfarbe und braunem Holzboden in Sonstige
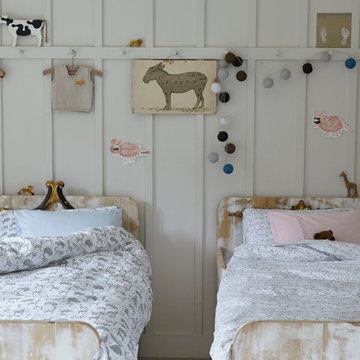
Our Jungle and Animal print bed linens are perfect for bringing a fun element to your little ones bedrooms. Daniel Farmer
Landhausstil Mädchenzimmer mit Schlafplatz und weißer Wandfarbe in Surrey
Landhausstil Mädchenzimmer mit Schlafplatz und weißer Wandfarbe in Surrey
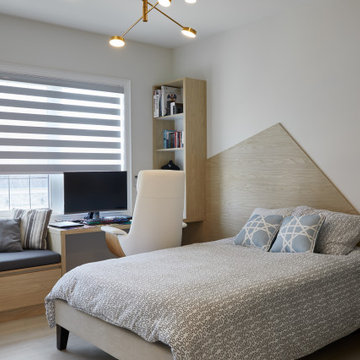
We are Dexign Matter, an award-winning studio sought after for crafting multi-layered interiors that we expertly curated to fulfill individual design needs.
Design Director Zoe Lee’s passion for customization is evident in this city residence where she melds the elevated experience of luxury hotels with a soft and inviting atmosphere that feels welcoming. Lee’s panache for artful contrasts pairs the richness of strong materials, such as oak and porcelain, with the sophistication of contemporary silhouettes. “The goal was to create a sense of indulgence and comfort, making every moment spent in the homea truly memorable one,” says Lee.
By enlivening a once-predominantly white colour scheme with muted hues and tactile textures, Lee was able to impart a characterful countenance that still feels comfortable. She relied on subtle details to ensure this is a residence infused with softness. “The carefully placed and concealed LED light strips throughout create a gentle and ambient illumination,” says Lee.
“They conjure a warm ambiance, while adding a touch of modernity.” Further finishes include a Shaker feature wall in the living room. It extends seamlessly to the room’s double-height ceiling, adding an element of continuity and establishing a connection with the primary ensuite’s wood panelling. “This integration of design elements creates a cohesive and visually appealing atmosphere,” Lee says.
The ensuite’s dramatically veined marble-look is carried from the walls to the countertop and even the cabinet doors. “This consistent finish serves as another unifying element, transforming the individual components into a
captivating feature wall. It adds an elegant touch to the overall aesthetic of the space.”
Pops of black hardware throughout channel that elegance and feel welcoming. Lee says, “The furnishings’ unique characteristics and visual appeal contribute to a sense of continuous luxury – it is now a home that is both bespoke and wonderfully beckoning.”
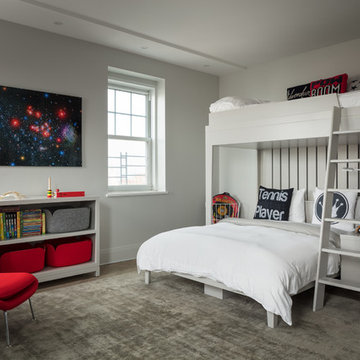
Mike Van Tassell / mikevantassell.com
Modernes Kinderzimmer mit Schlafplatz, weißer Wandfarbe, hellem Holzboden und beigem Boden in New York
Modernes Kinderzimmer mit Schlafplatz, weißer Wandfarbe, hellem Holzboden und beigem Boden in New York
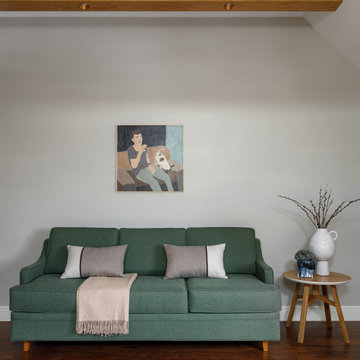
Mittelgroßes, Neutrales Modernes Jugendzimmer mit weißer Wandfarbe, dunklem Holzboden, braunem Boden, freigelegten Dachbalken, Tapetenwänden und Spielecke in Moskau
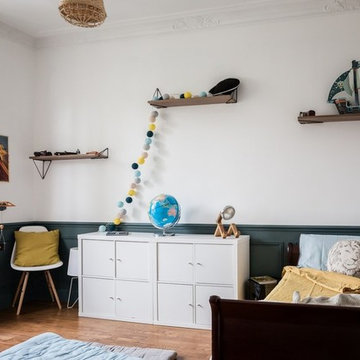
Rénovation et décoration d'une chambre de garçon avec fresque murale jungle tropical, soubassement bleu et étagères murales
Réalisation Atelier Devergne
Photo Maryline Krynicki
Graue Kinderzimmer mit weißer Wandfarbe Ideen und Design
4
