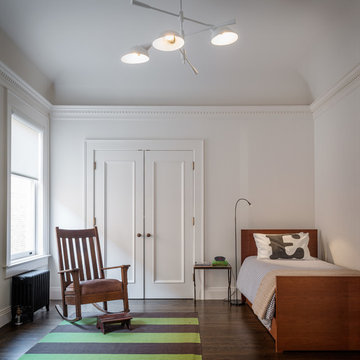Graue Kinderzimmer mit weißer Wandfarbe Ideen und Design
Suche verfeinern:
Budget
Sortieren nach:Heute beliebt
81 – 100 von 1.344 Fotos
1 von 3
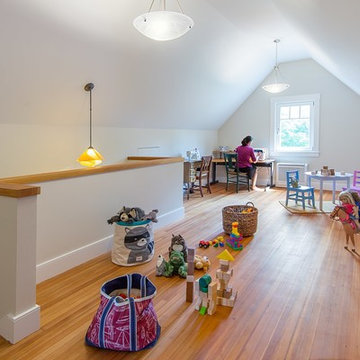
Lincoln Farmhouse
LEED-H Platinum, Net-Positive Energy
OVERVIEW. This LEED Platinum certified modern farmhouse ties into the cultural landscape of Lincoln, Massachusetts - a town known for its rich history, farming traditions, conservation efforts, and visionary architecture. The goal was to design and build a new single family home on 1.8 acres that respects the neighborhood’s agrarian roots, produces more energy than it consumes, and provides the family with flexible spaces to live-play-work-entertain. The resulting 2,800 SF home is proof that families do not need to compromise on style, space or comfort in a highly energy-efficient and healthy home.
CONNECTION TO NATURE. The attached garage is ubiquitous in new construction in New England’s cold climate. This home’s barn-inspired garage is intentionally detached from the main dwelling. A covered walkway connects the two structures, creating an intentional connection with the outdoors between auto and home.
FUNCTIONAL FLEXIBILITY. With a modest footprint, each space must serve a specific use, but also be flexible for atypical scenarios. The Mudroom serves everyday use for the couple and their children, but is also easy to tidy up to receive guests, eliminating the need for two entries found in most homes. A workspace is conveniently located off the mudroom; it looks out on to the back yard to supervise the children and can be closed off with a sliding door when not in use. The Away Room opens up to the Living Room for everyday use; it can be closed off with its oversized pocket door for secondary use as a guest bedroom with en suite bath.
NET POSITIVE ENERGY. The all-electric home consumes 70% less energy than a code-built house, and with measured energy data produces 48% more energy annually than it consumes, making it a 'net positive' home. Thick walls and roofs lack thermal bridging, windows are high performance, triple-glazed, and a continuous air barrier yields minimal leakage (0.27ACH50) making the home among the tightest in the US. Systems include an air source heat pump, an energy recovery ventilator, and a 13.1kW photovoltaic system to offset consumption and support future electric cars.
ACTUAL PERFORMANCE. -6.3 kBtu/sf/yr Energy Use Intensity (Actual monitored project data reported for the firm’s 2016 AIA 2030 Commitment. Average single family home is 52.0 kBtu/sf/yr.)
o 10,900 kwh total consumption (8.5 kbtu/ft2 EUI)
o 16,200 kwh total production
o 5,300 kwh net surplus, equivalent to 15,000-25,000 electric car miles per year. 48% net positive.
WATER EFFICIENCY. Plumbing fixtures and water closets consume a mere 60% of the federal standard, while high efficiency appliances such as the dishwasher and clothes washer also reduce consumption rates.
FOOD PRODUCTION. After clearing all invasive species, apple, pear, peach and cherry trees were planted. Future plans include blueberry, raspberry and strawberry bushes, along with raised beds for vegetable gardening. The house also offers a below ground root cellar, built outside the home's thermal envelope, to gain the passive benefit of long term energy-free food storage.
RESILIENCY. The home's ability to weather unforeseen challenges is predictable - it will fare well. The super-insulated envelope means during a winter storm with power outage, heat loss will be slow - taking days to drop to 60 degrees even with no heat source. During normal conditions, reduced energy consumption plus energy production means shelter from the burden of utility costs. Surplus production can power electric cars & appliances. The home exceeds snow & wind structural requirements, plus far surpasses standard construction for long term durability planning.
ARCHITECT: ZeroEnergy Design http://zeroenergy.com/lincoln-farmhouse
CONTRACTOR: Thoughtforms http://thoughtforms-corp.com/
PHOTOGRAPHER: Chuck Choi http://www.chuckchoi.com/
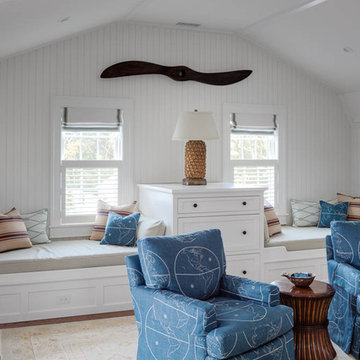
Greg Premru
Mittelgroßes, Neutrales Maritimes Kinderzimmer mit Schlafplatz, weißer Wandfarbe und braunem Holzboden in Boston
Mittelgroßes, Neutrales Maritimes Kinderzimmer mit Schlafplatz, weißer Wandfarbe und braunem Holzboden in Boston
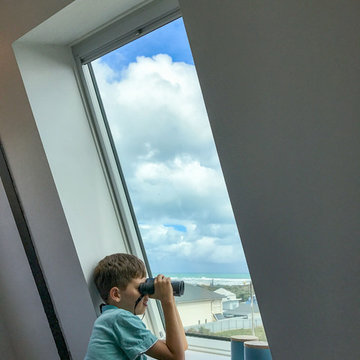
Face-lift and addition to a 70's A-Frame beach house in Goolwa Beach, South Australia.
Living areas were taken to second floor and large deck added to gain views of beach and create indoor-outdoor seamless entertainment. The living/kitchen area has lofty high ceilings and an open plan and the original exposed steel structure and floor framing featured to give informal beach house vibe.
The upper level (loft) became a retreat/look-out thanks to addition of skylights and a crows nest balcony. A spiral staircase connects the living and loft, and the loft was cut back as a mezzanine so that it overlooks and connects with the living space below.
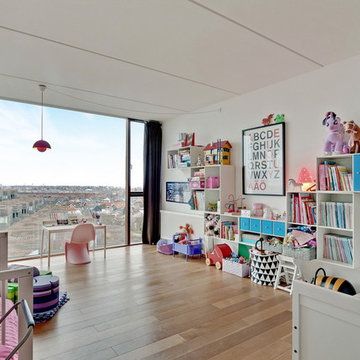
Großes Skandinavisches Mädchenzimmer mit Schlafplatz, weißer Wandfarbe und hellem Holzboden in Kopenhagen
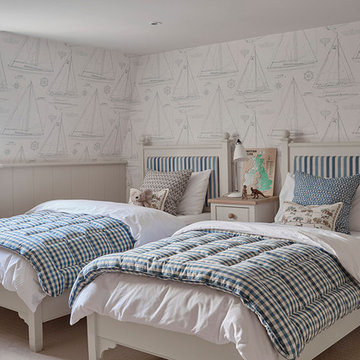
Klassisches Kinderzimmer mit weißer Wandfarbe, Teppichboden und beigem Boden in Gloucestershire
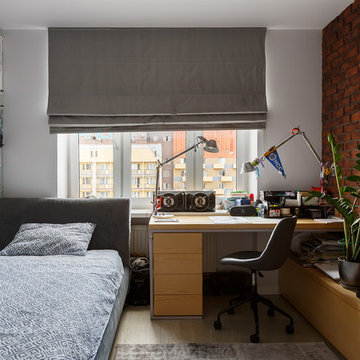
Industrial Jungszimmer mit Schlafplatz, weißer Wandfarbe, hellem Holzboden und beigem Boden in Sankt Petersburg
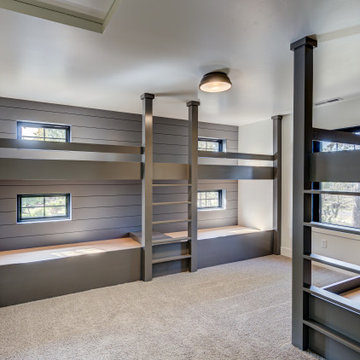
Mittelgroßes, Neutrales Landhausstil Kinderzimmer mit Schlafplatz, weißer Wandfarbe, Teppichboden und grauem Boden
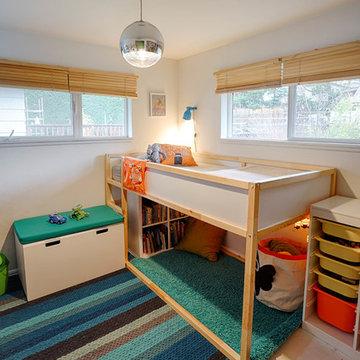
Small 4 year old's room, was too tight to put a twin bed and several pieces of furniture. Gradient Interiors came up with a plan that could take him, and this furniture up to his teen years without breaking the budget.
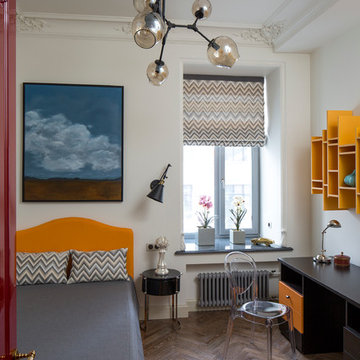
фотограф Кулибаба Евгений
Mittelgroßes Klassisches Kinderzimmer mit Schlafplatz, weißer Wandfarbe und braunem Holzboden in Mailand
Mittelgroßes Klassisches Kinderzimmer mit Schlafplatz, weißer Wandfarbe und braunem Holzboden in Mailand
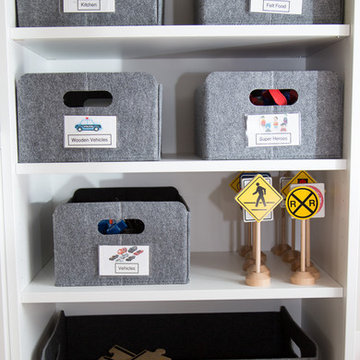
Julieane Webb Photography
Kleines, Neutrales Modernes Kinderzimmer mit Spielecke, weißer Wandfarbe und Keramikboden in New York
Kleines, Neutrales Modernes Kinderzimmer mit Spielecke, weißer Wandfarbe und Keramikboden in New York
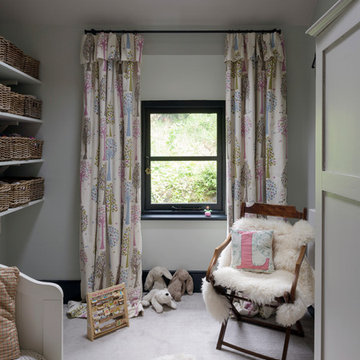
bespoke interior, patterned curtains, pretty cottage, sheepskin rug, skylight, storage baskets
Kleines Shabby-Style Mädchenzimmer mit Schlafplatz, weißer Wandfarbe und Teppichboden in Cornwall
Kleines Shabby-Style Mädchenzimmer mit Schlafplatz, weißer Wandfarbe und Teppichboden in Cornwall
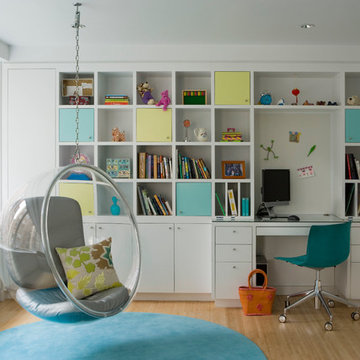
Mittelgroßes Modernes Kinderzimmer mit Schlafplatz, weißer Wandfarbe und hellem Holzboden in New York
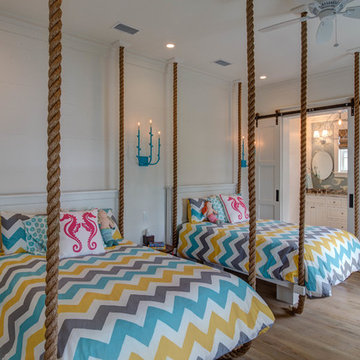
Fletcher Isaacs
Maritimes Kinderzimmer mit weißer Wandfarbe und hellem Holzboden in Miami
Maritimes Kinderzimmer mit weißer Wandfarbe und hellem Holzboden in Miami
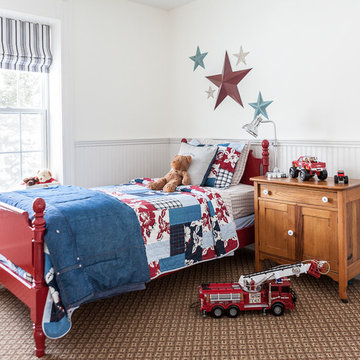
Becki Peckham © 2013 Houzz
Klassisches Kinderzimmer mit Schlafplatz, braunem Boden, weißer Wandfarbe und Teppichboden in Sonstige
Klassisches Kinderzimmer mit Schlafplatz, braunem Boden, weißer Wandfarbe und Teppichboden in Sonstige
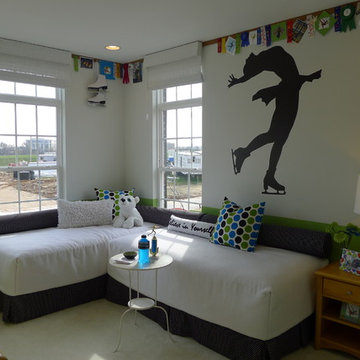
Photo Credit Holly Polgreen
Modernes Kinderzimmer mit weißer Wandfarbe in Washington, D.C.
Modernes Kinderzimmer mit weißer Wandfarbe in Washington, D.C.
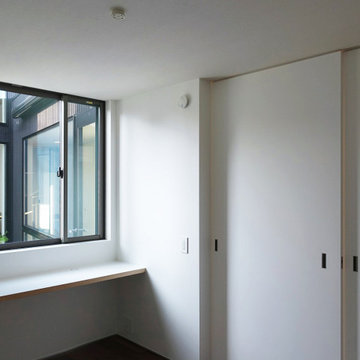
Modernes Kinderzimmer mit Arbeitsecke, weißer Wandfarbe, dunklem Holzboden, braunem Boden, Tapetendecke und Tapetenwänden in Sonstige
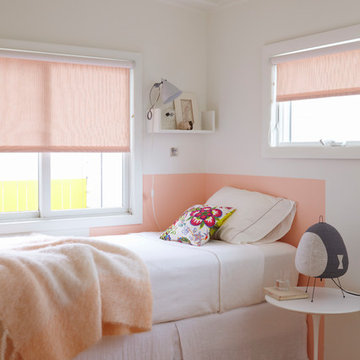
Modernes Mädchenzimmer mit Schlafplatz und weißer Wandfarbe in New York
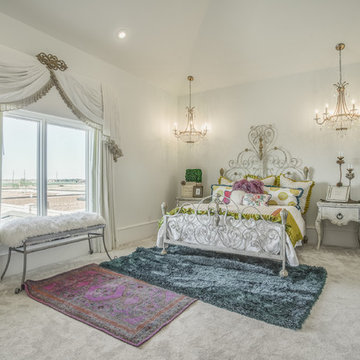
As a Premier Home Builder. Sharkey Custom Homes Inc. has spent the last 18 years building beautiful and original homes to Lubbock TX and surrounding areas. We are committed to building homes of the highest quality while simultaneously making sure our customers needs are met or exceeded. When you choose to build the home of your dreams with us, you can rest assured that you will be treated with the respect and integrity that you and your future home deserves. Sharkey will be there at each step to make certain that your experience is a wonderful one. We also offer Remodeling, Architects, Interior Design, and Landscape Design. Home Building, Remodeling, Design, Architects, Interior Design, landscape design, Land, Lots, Pools, Painting, Patios, Floor Covering, Granite, Wallpaper, Fireplaces, Lighting, Appliances, Roofing, Chimneys, Iron Doors, Railing, Staircase, cabinets, trim carpentry, Audio, Video, theaters, fountains, windows, bathroom fixtures, mirrors, hardware, crown molding, tubs, sinks, faucets, ceiling fans, garage doors, heating, air conditioning, shutters, texture, faux finish, vent hood, tile, porcelain, clay, stucco, stone,travertine, concrete, fencing, waterfalls,
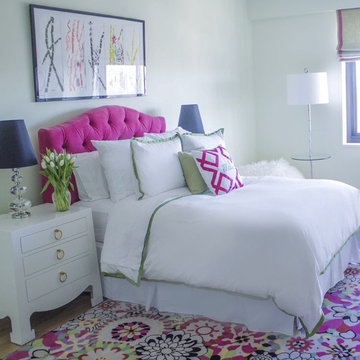
Teen pink and green bedroom
Hot pink tufted headboard,
White and gold side tables, crystal lamps with black shades, roman shades with tape border, floral, Missoni rug, white and green bedding, monogram pillow
Graue Kinderzimmer mit weißer Wandfarbe Ideen und Design
5
