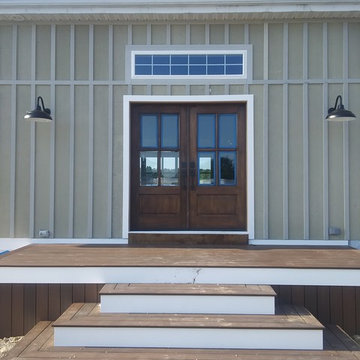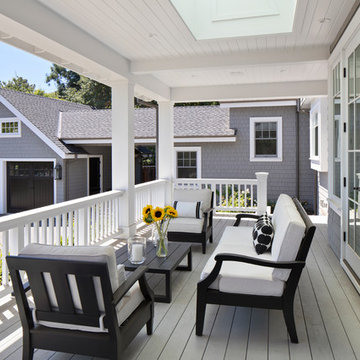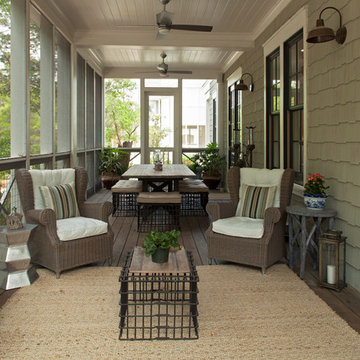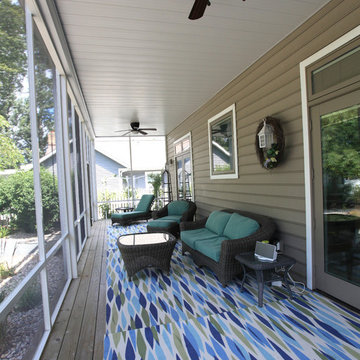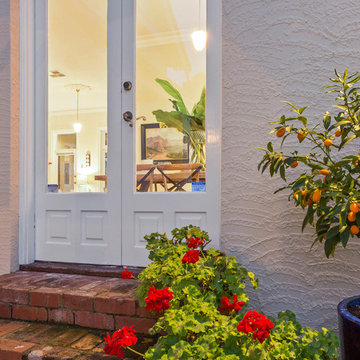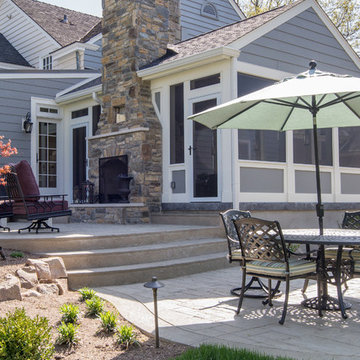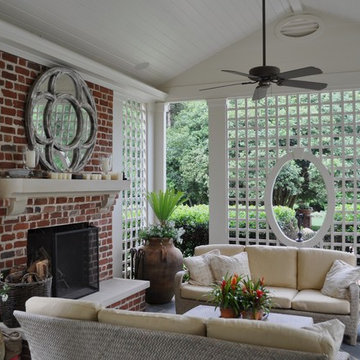Graue Klassische Veranda Ideen und Design
Suche verfeinern:
Budget
Sortieren nach:Heute beliebt
61 – 80 von 4.666 Fotos
1 von 3

Contractor: Hughes & Lynn Building & Renovations
Photos: Max Wedge Photography
Große, Verglaste, Überdachte Klassische Veranda hinter dem Haus mit Dielen in Detroit
Große, Verglaste, Überdachte Klassische Veranda hinter dem Haus mit Dielen in Detroit
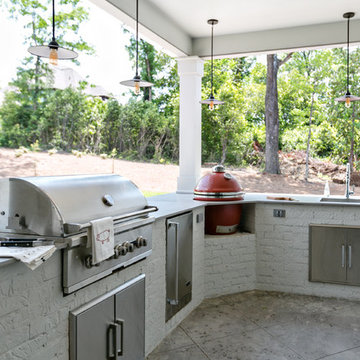
Große, Überdachte Klassische Veranda hinter dem Haus mit Outdoor-Küche und Stempelbeton in Birmingham
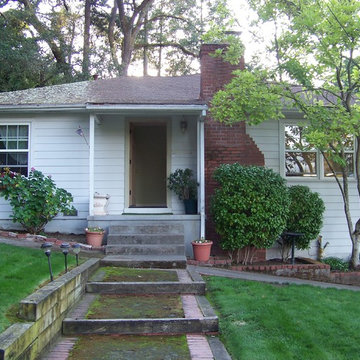
Catherine VanBuskirk Interior Design Services
Porch shown BEFORE remodel and new paint
Klassische Veranda in San Francisco
Klassische Veranda in San Francisco
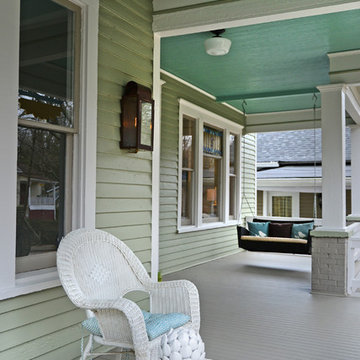
The front porch of this bungalow is fresh and friendly while being soft and inviting with the swing and casual lighting.
Photography by Josh Vick
Überdachtes Klassisches Veranda im Vorgarten mit Dielen in Atlanta
Überdachtes Klassisches Veranda im Vorgarten mit Dielen in Atlanta
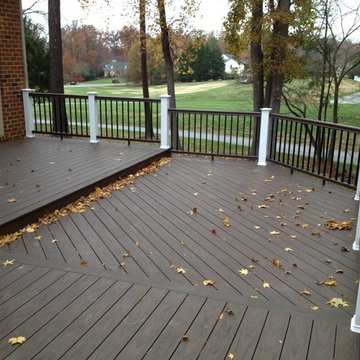
A view of the lower tier deck and the custom Radiance Railing System
Klassische Veranda in Richmond
Klassische Veranda in Richmond

Geräumiges Klassisches Veranda im Vorgarten mit Säulen, Natursteinplatten und Markisen in Little Rock
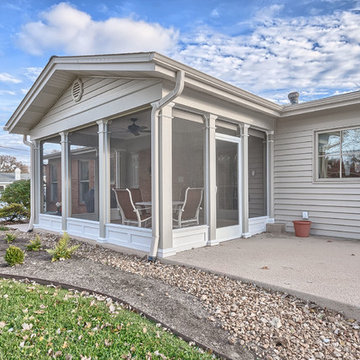
Michael Terrell
Mittelgroßes, Verglastes, Überdachtes Klassisches Veranda im Vorgarten mit Betonplatten in St. Louis
Mittelgroßes, Verglastes, Überdachtes Klassisches Veranda im Vorgarten mit Betonplatten in St. Louis
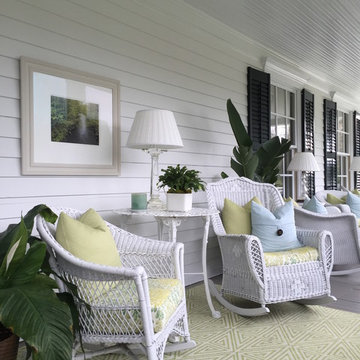
A beautiful covered porch - the perfect place to watch the day go by or entertain. In contrast to the dark heavy interior, we chose light colors and materials to enhance the feeling of egress

View of an outdoor cooking space custom designed & fabricated of raw steel & reclaimed wood. The motorized awning door concealing a large outdoor television in the vent hood is shown open. The cabinetry includes a built-in ice chest.
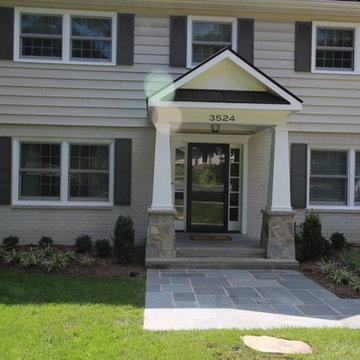
Mittelgroßes, Überdachtes Klassisches Veranda im Vorgarten mit Natursteinplatten in Washington, D.C.
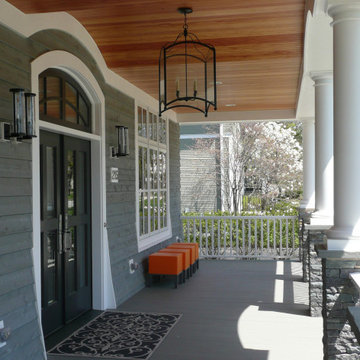
This lyrical home was designed for an artist and her husband in the Northside Overlay District in Wheaton. The owners wanted a home that would fit comfortably into the established neighborhood, while creating its own presence as a new classic. While the large front porch ties the home to its neighbors, subtle details set it apart, such as the granite rubble base, the arched copper entrance, and the delicate curve in the cedar shingle roof. While the exterior echoes its shingle style roots, it is a distilled version of shingle style, a simplified rendering that sets the house firmly in the present day. The interior reinforces its stripped down persona with a long gallery and barrel-vault ceiling leading back to an intersection with the great room ceiling,- yet another barrel vault which defines the main living space in the back of the house. In all the house provides a clean canvas, ready to be filled in with the colorful detail of everyday life.

Classic Southern style home paired with traditional French Quarter Lanterns. The white siding, wood doors, and metal roof are complemented well with the copper gas lanterns.
Graue Klassische Veranda Ideen und Design
4
