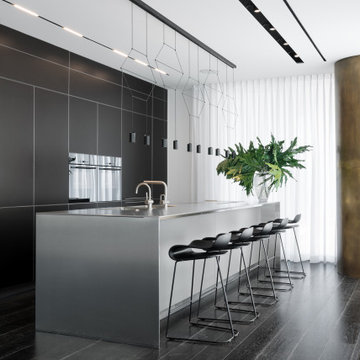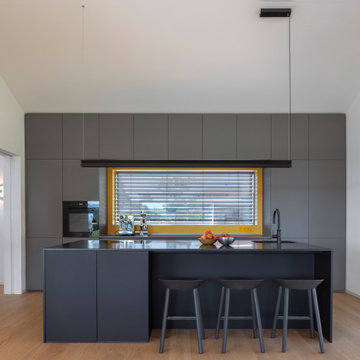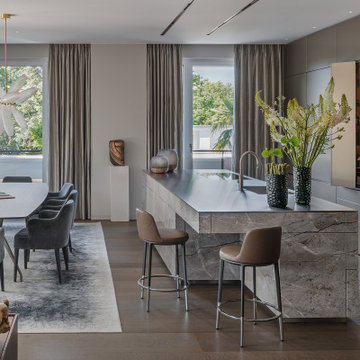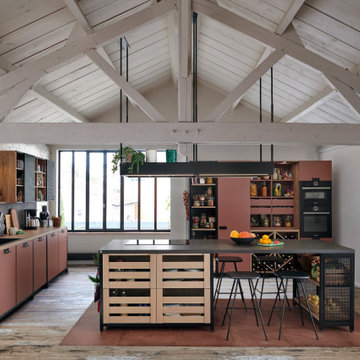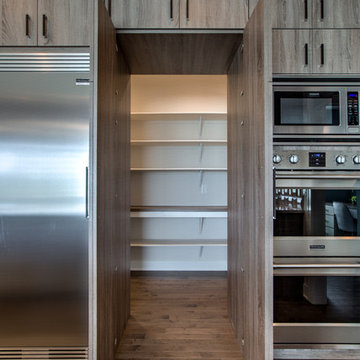Küchen in Grau Ideen und Bilder
Suche verfeinern:
Budget
Sortieren nach:Heute beliebt
1 – 20 von 369.904 Fotos
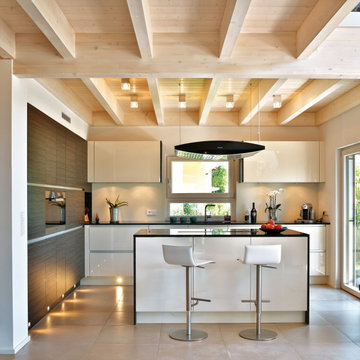
Vitales Wohnen mit viel Glas für Sonne und Licht: Dafür steht der das Erscheinungsbild prägende Wintergarten des Hauses Oberpframmern. Er verbindet Wohnraum und Terrasse, Erdgeschoss und Obergeschoss, Weitläufigkeit und Rückzug.
Überdachte Giebelbalkone und bodentiefe doppelflügelige Fenstertüren lassen auch im Obergeschoss draußen und drinnen wie selbstverständlich verschmelzen und ergänzen damit souverän das großzügige Raumgefühl, das die offene Dachkonstruktion vermittelt.
Wahrhaft großzügig ist der Grundriss in jeder Hinsicht: geradläufige Treppe, Glaserker über beide Etagen mit offenem Luftraum, attraktiver Studioraum mit Luft zum Atmen.
Holz ist bei diesem Regnauer Vitalhaus das wahrnehmbare und wunderbar präsente Bekenntnis seiner Bewohner. Bei der Fassade, in den Dachuntersichten, bei der sichtbaren Holzbalkendecke sowie als Belag für Balkone und Terrasse.
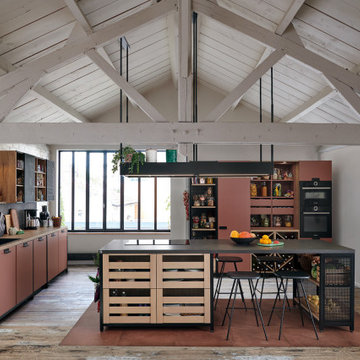
L’épicerie – so heißt das neue Konzept von SCHMIDT Küchen und Wohnwelten, das in Zusammenarbeit mit der Designagentur 5.5 aus Paris entwickelt wurde. Nicht weniger als sechs Neuheiten für eine individuelle Gestaltung werden hier präsentiert. Dabei ist jedes Element so ausgelegt, dass es unabhängig von den anderen zur Geltung kommt und auch einzeln in allen Küchen verwendet werden kann. Die trendige Konzeption kommt an – und das nicht nur bei den Verbrauchern. Denn direkt nach seiner Vorstellung gewann das Konzept im April 2021 den begehrten und international anerkannten „Janus de l’espace de vie“, der seit 1953 vom Institut Français du Design verliehen wird.

Offene, Mittelgroße Moderne Küche mit integriertem Waschbecken, Betonarbeitsplatte, braunem Holzboden, Kücheninsel, braunem Boden und grauer Arbeitsplatte in Berlin

Moderne Küche in L-Form mit Unterbauwaschbecken, flächenbündigen Schrankfronten, dunklen Holzschränken, Küchenrückwand in Grau, Rückwand aus Stein, schwarzen Elektrogeräten, Kücheninsel, schwarzem Boden und grauer Arbeitsplatte in Hamburg

Offene, Zweizeilige, Große Industrial Küche mit Kücheninsel und schwarzer Arbeitsplatte in Hamburg

The stainless steel double oven and range hood compliment the white cabinetry and metal hardware. Warm tones in the stonewood granite backsplash and island countertop add interest and depth. Dark hardwood floors ground the space. The island features an integrated cutting board and trash bins creating a functional workspace.
Ilir Rizaj

This kitchen proves small East sac bungalows can have high function and all the storage of a larger kitchen. A large peninsula overlooks the dining and living room for an open concept. A lower countertop areas gives prep surface for baking and use of small appliances. Geometric hexite tiles by fireclay are finished with pale blue grout, which complements the upper cabinets. The same hexite pattern was recreated by a local artist on the refrigerator panes. A textured striped linen fabric by Ralph Lauren was selected for the interior clerestory windows of the wall cabinets.

Große Klassische Küche mit Landhausspüle, Schrankfronten mit vertiefter Füllung, weißen Schränken, Quarzwerkstein-Arbeitsplatte, Küchenrückwand in Weiß, Rückwand aus Steinfliesen, Küchengeräten aus Edelstahl, braunem Holzboden, Kücheninsel, braunem Boden und weißer Arbeitsplatte in Kolumbus

Inside view of pantry showing stainless steel mesh drawer fronts for dry-good storage and adjustable shelves.
Mittelgroße Klassische Küche ohne Insel in U-Form mit Vorratsschrank, offenen Schränken, grauen Schränken, beigem Boden und Travertin in Houston
Mittelgroße Klassische Küche ohne Insel in U-Form mit Vorratsschrank, offenen Schränken, grauen Schränken, beigem Boden und Travertin in Houston

Custom maple kitchen in a 1920 Mediterranean Revival designed to coordinate with original butler's pantry. White painted shaker cabinets with statuary marble counters. Glass and polished nickel knobs. Dish washer drawers with panels. Wood bead board backspalsh, paired with white glass mosaic tiles behind sink. Waterworks bridge faucet and Rohl Shaw's Original apron front sink. Tyler Florence dinnerware. Glass canisters from West Elm. Wood and zinc monogram and porcelain blue floral fish from Anthropologie. Basket fromDean & Deluca, Napa. Navy stripe Madeleine Weinrib rug. Illy Espresso machine by Francis Francis.
Claudia Uribe

Mittelgroße Moderne Küche ohne Insel mit Vorratsschrank, flächenbündigen Schrankfronten, weißen Schränken, Marmor-Arbeitsplatte, Küchenrückwand in Weiß, Rückwand aus Metrofliesen, Schieferboden und grauem Boden in Chicago

Homeowners aimed to bring the lovely outdoors into better view when they removed the two 90's dated columns that divided the kitchen from the family room and eat-in area. They also transformed the range wall when they added two wood encasement windows which frame the custom zinc hood and allow a soft light to penetrate the kitchen. Custom beaded inset cabinetry was designed with a busy family of 5 in mind. A coffee station hides behind the appliance garage, the paper towel holder is partially concealed in a rolling drawer and three custom pullout drawers with soft close hinges hold many items that would otherwise be located on the countertop or under the sink. A 48" Viking gas range took the place of a 30" electric cooktop and a Bosch microwave drawer is now located in the island to make space for the newly added beverage cooler. Due to size and budget constaints, we kept the basic footprint so every space was carefully planned for function and design. The family stayed true to their casual lifestyle with the black honed countertops but added a little bling with the rustic crystal chandelier, crystal prism arched sconces and calcutta gold herringbone backsplash. But the owner's favorite add was the custom island designed as an antique furniture piece with the essenza blue quartzite countertop cut with a demi-bull stepout. The kids can now sit at the ample sized counter and enjoy breakfast or finish homework in the comfortable cherry red swivel chairs which add a pop to the otherwise understated tones. This newly remodeled kitchen checked all the homeowner's desires.

Open floor plan with kitchen and dining in this lake cottage
Mittelgroße Maritime Wohnküche in L-Form mit Unterbauwaschbecken, Schrankfronten im Shaker-Stil, weißen Schränken, Quarzwerkstein-Arbeitsplatte, Küchenrückwand in Weiß, Rückwand aus Marmor, Küchengeräten aus Edelstahl, hellem Holzboden, Kücheninsel, beigem Boden und weißer Arbeitsplatte in Grand Rapids
Mittelgroße Maritime Wohnküche in L-Form mit Unterbauwaschbecken, Schrankfronten im Shaker-Stil, weißen Schränken, Quarzwerkstein-Arbeitsplatte, Küchenrückwand in Weiß, Rückwand aus Marmor, Küchengeräten aus Edelstahl, hellem Holzboden, Kücheninsel, beigem Boden und weißer Arbeitsplatte in Grand Rapids

This beautiful Birmingham, MI home had been renovated prior to our clients purchase, but the style and overall design was not a fit for their family. They really wanted to have a kitchen with a large “eat-in” island where their three growing children could gather, eat meals and enjoy time together. Additionally, they needed storage, lots of storage! We decided to create a completely new space.
The original kitchen was a small “L” shaped workspace with the nook visible from the front entry. It was completely closed off to the large vaulted family room. Our team at MSDB re-designed and gutted the entire space. We removed the wall between the kitchen and family room and eliminated existing closet spaces and then added a small cantilevered addition toward the backyard. With the expanded open space, we were able to flip the kitchen into the old nook area and add an extra-large island. The new kitchen includes oversized built in Subzero refrigeration, a 48” Wolf dual fuel double oven range along with a large apron front sink overlooking the patio and a 2nd prep sink in the island.
Additionally, we used hallway and closet storage to create a gorgeous walk-in pantry with beautiful frosted glass barn doors. As you slide the doors open the lights go on and you enter a completely new space with butcher block countertops for baking preparation and a coffee bar, subway tile backsplash and room for any kind of storage needed. The homeowners love the ability to display some of the wine they’ve purchased during their travels to Italy!
We did not stop with the kitchen; a small bar was added in the new nook area with additional refrigeration. A brand-new mud room was created between the nook and garage with 12” x 24”, easy to clean, porcelain gray tile floor. The finishing touches were the new custom living room fireplace with marble mosaic tile surround and marble hearth and stunning extra wide plank hand scraped oak flooring throughout the entire first floor.
Küchen in Grau Ideen und Bilder
1
