Graue Küchen mit Küchenrückwand in Metallic Ideen und Design
Suche verfeinern:
Budget
Sortieren nach:Heute beliebt
101 – 120 von 2.172 Fotos
1 von 3

Eric Roth Photography
Große Landhaus Küche in L-Form mit offenen Schränken, weißen Schränken, Küchenrückwand in Metallic, Küchengeräten aus Edelstahl, hellem Holzboden, Kücheninsel, Landhausspüle, Betonarbeitsplatte, Rückwand aus Metallfliesen, beigem Boden und grauer Arbeitsplatte in Boston
Große Landhaus Küche in L-Form mit offenen Schränken, weißen Schränken, Küchenrückwand in Metallic, Küchengeräten aus Edelstahl, hellem Holzboden, Kücheninsel, Landhausspüle, Betonarbeitsplatte, Rückwand aus Metallfliesen, beigem Boden und grauer Arbeitsplatte in Boston
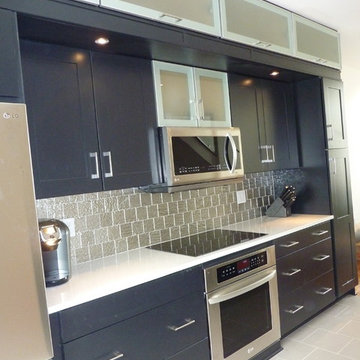
Modern kitchen with Wolf designer line cabinets, tile backsplash, granite counters, farmhouse stainless sink.
Kleine, Zweizeilige Moderne Wohnküche mit Landhausspüle, Schrankfronten im Shaker-Stil, dunklen Holzschränken, Quarzwerkstein-Arbeitsplatte, Küchenrückwand in Metallic, Rückwand aus Glasfliesen, Küchengeräten aus Edelstahl, Keramikboden und Kücheninsel in Atlanta
Kleine, Zweizeilige Moderne Wohnküche mit Landhausspüle, Schrankfronten im Shaker-Stil, dunklen Holzschränken, Quarzwerkstein-Arbeitsplatte, Küchenrückwand in Metallic, Rückwand aus Glasfliesen, Küchengeräten aus Edelstahl, Keramikboden und Kücheninsel in Atlanta
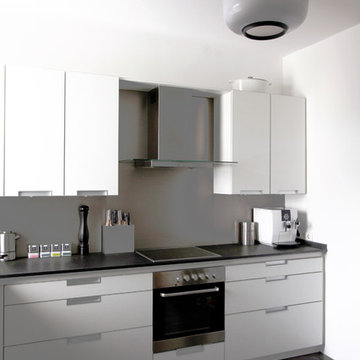
Loftflor in anthrazit
Einzeilige Moderne Küche in grau-weiß ohne Insel mit flächenbündigen Schrankfronten, weißen Schränken, Küchenrückwand in Metallic, Küchengeräten aus Edelstahl und schwarzem Boden in Hamburg
Einzeilige Moderne Küche in grau-weiß ohne Insel mit flächenbündigen Schrankfronten, weißen Schränken, Küchenrückwand in Metallic, Küchengeräten aus Edelstahl und schwarzem Boden in Hamburg
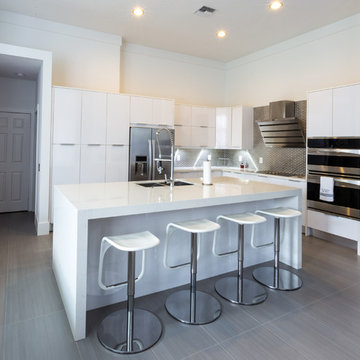
Große Moderne Wohnküche in L-Form mit Doppelwaschbecken, flächenbündigen Schrankfronten, weißen Schränken, Quarzwerkstein-Arbeitsplatte, Küchenrückwand in Metallic, Rückwand aus Metallfliesen, Küchengeräten aus Edelstahl, Porzellan-Bodenfliesen und Kücheninsel in Miami

Abbiamo fatto fare dal falegname alcuni elementi per integrare ed allineare le ante dei pensili di questa cucina per svecchiare i colori e le forme.
Mittelgroße Moderne Wohnküche ohne Insel in L-Form mit Doppelwaschbecken, flächenbündigen Schrankfronten, beigen Schränken, Laminat-Arbeitsplatte, Küchenrückwand in Metallic, schwarzen Elektrogeräten, Terrazzo-Boden, weißem Boden und beiger Arbeitsplatte in Venedig
Mittelgroße Moderne Wohnküche ohne Insel in L-Form mit Doppelwaschbecken, flächenbündigen Schrankfronten, beigen Schränken, Laminat-Arbeitsplatte, Küchenrückwand in Metallic, schwarzen Elektrogeräten, Terrazzo-Boden, weißem Boden und beiger Arbeitsplatte in Venedig

Große Klassische Wohnküche in U-Form mit Schrankfronten im Shaker-Stil, schwarzen Schränken, Doppelwaschbecken, Marmor-Arbeitsplatte, Küchenrückwand in Metallic, Elektrogeräten mit Frontblende, hellem Holzboden, beigem Boden und bunter Arbeitsplatte in Sonstige
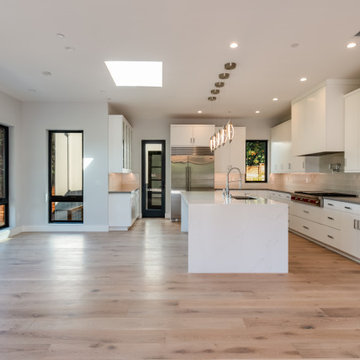
High end white and gray kitchen with Bedrosians white subway tiles, white flat panel cabinets, quartz countertops, light hardwood floors, chrome pendant, and gray walls in Los Altos.
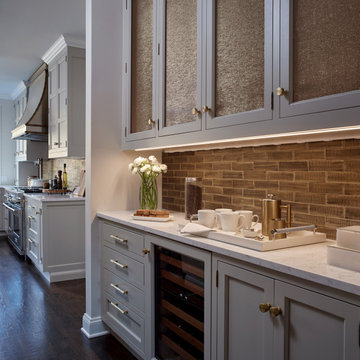
For this expansive kitchen renovation, Designer, Randy O’Kane of Bilotta Kitchens worked with interior designer Gina Eastman and architect Clark Neuringer. The backyard was the client’s favorite space, with a pool and beautiful landscaping; from where it’s situated it’s the sunniest part of the house. They wanted to be able to enjoy the view and natural light all year long, so the space was opened up and a wall of windows was added. Randy laid out the kitchen to complement their desired view. She selected colors and materials that were fresh, natural, and unique – a soft greenish-grey with a contrasting deep purple, Benjamin Moore’s Caponata for the Bilotta Collection Cabinetry and LG Viatera Minuet for the countertops. Gina coordinated all fabrics and finishes to complement the palette in the kitchen. The most unique feature is the table off the island. Custom-made by Brooks Custom, the top is a burled wood slice from a large tree with a natural stain and live edge; the base is hand-made from real tree limbs. They wanted it to remain completely natural, with the look and feel of the tree, so they didn’t add any sort of sealant. The client also wanted touches of antique gold which the team integrated into the Armac Martin hardware, Rangecraft hood detailing, the Ann Sacks backsplash, and in the Bendheim glass inserts in the butler’s pantry which is glass with glittery gold fabric sandwiched in between. The appliances are a mix of Subzero, Wolf and Miele. The faucet and pot filler are from Waterstone. The sinks are Franke. With the kitchen and living room essentially one large open space, Randy and Gina worked together to continue the palette throughout, from the color of the cabinets, to the banquette pillows, to the fireplace stone. The family room’s old built-in around the fireplace was removed and the floor-to-ceiling stone enclosure was added with a gas fireplace and flat screen TV, flanked by contemporary artwork.
Designer: Bilotta’s Randy O’Kane with Gina Eastman of Gina Eastman Design & Clark Neuringer, Architect posthumously
Photo Credit: Phillip Ennis
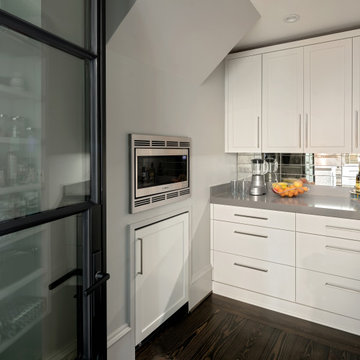
Recessing the seldom used microwave and extra wine refrigerator under the stair case provides additional functionality in this butler's pantry. The built-in shelving, cabinetry and counter provide ample space for food storage and morning shake prep.
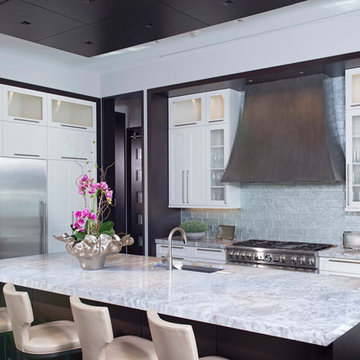
Klassische Küche mit Unterbauwaschbecken, Schrankfronten im Shaker-Stil, weißen Schränken, Küchenrückwand in Metallic, Rückwand aus Metrofliesen, Küchengeräten aus Edelstahl und Kücheninsel in Orlando
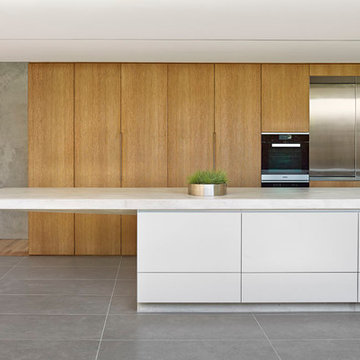
Floor to ceiling stained American Oak kitchen, featuring concrete island benchtop, stainless steel cooking alcove with concealed doors and fully integrated appliances.
Design: Nobbs Radford Architects
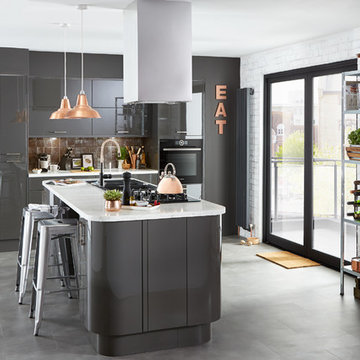
The Raffello high gloss anthracite slab is a bold statement kitchen, complete with urban styling and accents of metallic accessories that inject a dynamic sense of style into your space.
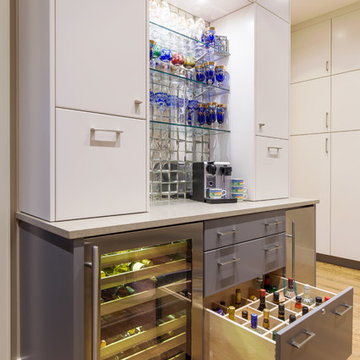
Christopher Davison, AIA
Mittelgroße Moderne Wohnküche ohne Insel mit flächenbündigen Schrankfronten, grauen Schränken, Speckstein-Arbeitsplatte, Küchenrückwand in Metallic, Rückwand aus Mosaikfliesen, Küchengeräten aus Edelstahl und hellem Holzboden in Austin
Mittelgroße Moderne Wohnküche ohne Insel mit flächenbündigen Schrankfronten, grauen Schränken, Speckstein-Arbeitsplatte, Küchenrückwand in Metallic, Rückwand aus Mosaikfliesen, Küchengeräten aus Edelstahl und hellem Holzboden in Austin
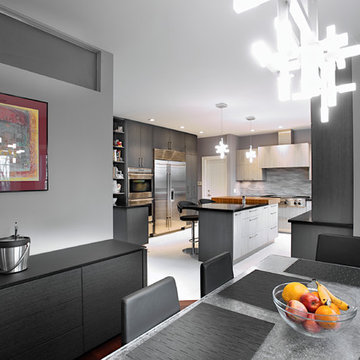
Interior Design: Joan Bigg Design, LLC,
Lighting Design: Patdo Light Studio
Große Moderne Wohnküche in U-Form mit flächenbündigen Schrankfronten, grauen Schränken, Mineralwerkstoff-Arbeitsplatte, Küchenrückwand in Metallic, Rückwand aus Metallfliesen, Küchengeräten aus Edelstahl, Laminat und Kücheninsel in New York
Große Moderne Wohnküche in U-Form mit flächenbündigen Schrankfronten, grauen Schränken, Mineralwerkstoff-Arbeitsplatte, Küchenrückwand in Metallic, Rückwand aus Metallfliesen, Küchengeräten aus Edelstahl, Laminat und Kücheninsel in New York
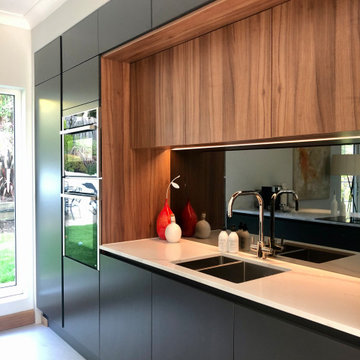
Offene, Zweizeilige, Große Moderne Küche mit integriertem Waschbecken, flächenbündigen Schrankfronten, hellbraunen Holzschränken, Quarzit-Arbeitsplatte, Küchenrückwand in Metallic, Rückwand aus Spiegelfliesen, schwarzen Elektrogeräten, Betonboden, Halbinsel, grauem Boden und weißer Arbeitsplatte in Glasgow
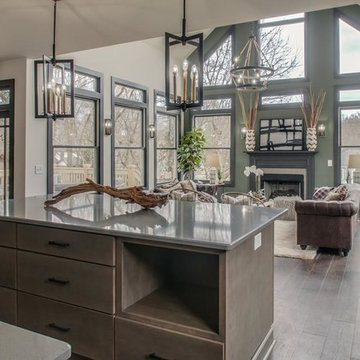
A Cool and Moody Kitchen
AS SEEN ON: SEASON 3, EPISODE 7 OF MASTERS OF FLIP
The perfect place for a hot cup of coffee on a rainy day, the custom kitchen in this modern-meets-industrial home is dark, stormy, and full of character.
Polished slate countertops team up with the dark Wren stain on our Gallatin cabinets to create a moody take on modern style. The upper cabinets feature unique up-open hinged doors that add an unexpected element while floating shelves let the penny tile on the backsplash shine. Greenery, copper trinkets, and small clay pots add eye-catching detail throughout the space, creating a curated yet comfortable atmosphere.
To maintain the sleek design that this space works so hard for, all of those crucial – yet perhaps not so stylish – amenities are tucked away in the base cabinets, including an under counter microwave unit and a lazy susan in the corner cabinets.
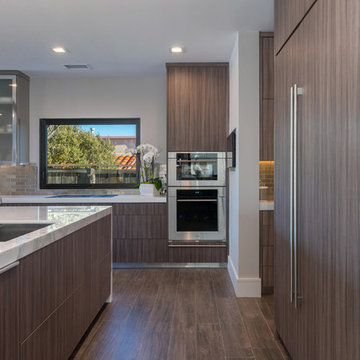
Open concept kitchen featuring a 10' island with Calacatta marble counters that waterfall. Italian contemporary cabinets, Dornbracht fixtures and a rock crystal light over the island. All the Subzero and Wolf appliances are integrated into the cabinetry for a clean and streamlined design. The kitchen is open to two living spacing and takes in the expansive views. La Cantina pocketing sliders open up the space to the outdoors.

View of the whole kitchen. The island is painted in Valspar Merlin and has an oak worktop with an antiqued brass inlay. The stools are also oak. The base cabinetry is painted in Farrow & Ball Ammonite. The splashback behind the Aga cooker is also antiqued brass. The hanging pendant lights are vintage clear glass, chrome and brass. The worktop on the sink run is Nero Asulto Antique Granite. The floating shelves are oak.
Charlie O'Beirne
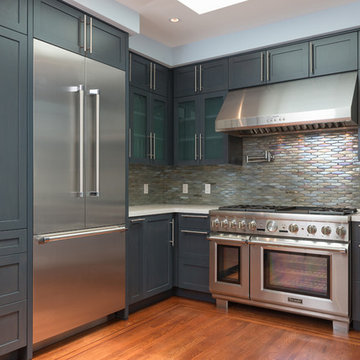
Design + Build custom kitchen cabinetry. All cabinetry fabricated in our Ventura, California woodshop.
Photo courtesy of our project partner Rawls Construction, Inc.
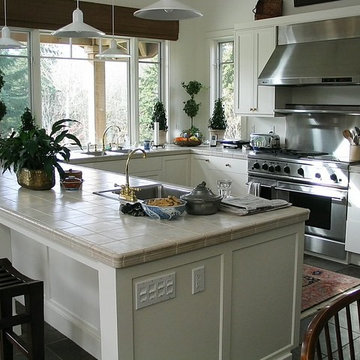
Zweizeilige, Kleine Asiatische Wohnküche mit Doppelwaschbecken, Schrankfronten im Shaker-Stil, weißen Schränken, Arbeitsplatte aus Fliesen, Küchenrückwand in Metallic, Rückwand aus Metallfliesen, Küchengeräten aus Edelstahl, Keramikboden und Halbinsel in Seattle
Graue Küchen mit Küchenrückwand in Metallic Ideen und Design
6