Graue Küchen mit Küchenrückwand in Metallic Ideen und Design
Suche verfeinern:
Budget
Sortieren nach:Heute beliebt
141 – 160 von 2.175 Fotos
1 von 3
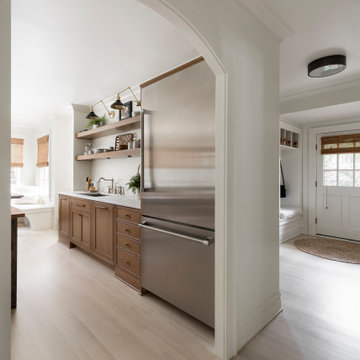
This small kitchen space needed to have every inch function well for this young family. By adding the banquette seating we were able to get the table out of the walkway and allow for easier flow between the rooms. Wall cabinets to the counter on either side of the custom plaster hood gave room for food storage as well as the microwave to get tucked away. The clean lines of the slab drawer fronts and beaded inset make the space feel visually larger.
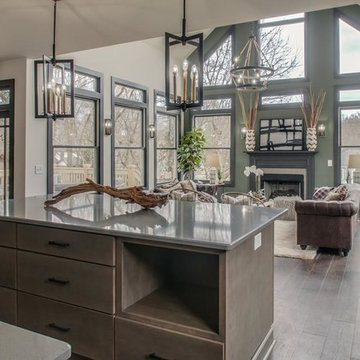
A Cool and Moody Kitchen
AS SEEN ON: SEASON 3, EPISODE 7 OF MASTERS OF FLIP
The perfect place for a hot cup of coffee on a rainy day, the custom kitchen in this modern-meets-industrial home is dark, stormy, and full of character.
Polished slate countertops team up with the dark Wren stain on our Gallatin cabinets to create a moody take on modern style. The upper cabinets feature unique up-open hinged doors that add an unexpected element while floating shelves let the penny tile on the backsplash shine. Greenery, copper trinkets, and small clay pots add eye-catching detail throughout the space, creating a curated yet comfortable atmosphere.
To maintain the sleek design that this space works so hard for, all of those crucial – yet perhaps not so stylish – amenities are tucked away in the base cabinets, including an under counter microwave unit and a lazy susan in the corner cabinets.
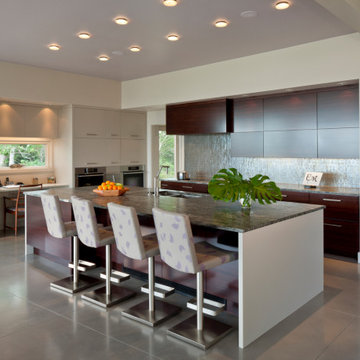
Maritime Küche mit Doppelwaschbecken, flächenbündigen Schrankfronten, Küchenrückwand in Metallic, Küchengeräten aus Edelstahl, Kücheninsel, grauem Boden, grauer Arbeitsplatte und dunklen Holzschränken in Boston
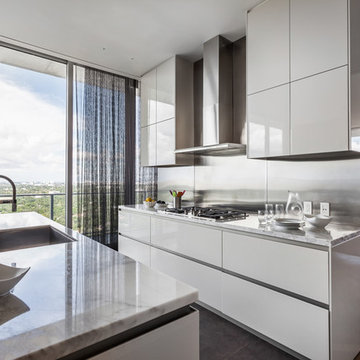
Zweizeilige Moderne Küche mit Unterbauwaschbecken, flächenbündigen Schrankfronten, weißen Schränken, Küchenrückwand in Metallic, Kücheninsel, grauem Boden und weißer Arbeitsplatte in Miami
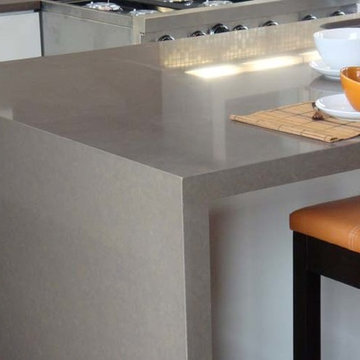
Kitchen countertop. Material: Lagos Blue Caesarstone quartz with 2-1/4" mitered edge with waterfall.
Offene, Mittelgroße Moderne Küche mit Unterbauwaschbecken, flächenbündigen Schrankfronten, weißen Schränken, Quarzit-Arbeitsplatte, Küchenrückwand in Metallic, Rückwand aus Mosaikfliesen, Küchengeräten aus Edelstahl, dunklem Holzboden, Kücheninsel, braunem Boden und grauer Arbeitsplatte in Seattle
Offene, Mittelgroße Moderne Küche mit Unterbauwaschbecken, flächenbündigen Schrankfronten, weißen Schränken, Quarzit-Arbeitsplatte, Küchenrückwand in Metallic, Rückwand aus Mosaikfliesen, Küchengeräten aus Edelstahl, dunklem Holzboden, Kücheninsel, braunem Boden und grauer Arbeitsplatte in Seattle
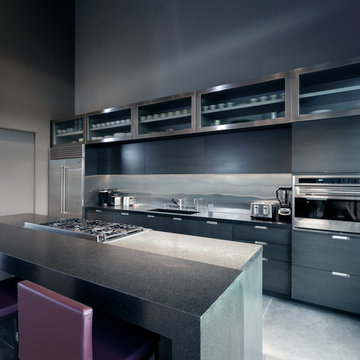
Mittelgroße Moderne Wohnküche in U-Form mit Unterbauwaschbecken, flächenbündigen Schrankfronten, grauen Schränken, Quarzwerkstein-Arbeitsplatte, Küchenrückwand in Metallic, Küchengeräten aus Edelstahl, Zementfliesen für Boden, Kücheninsel, grauem Boden und grauer Arbeitsplatte in Denver
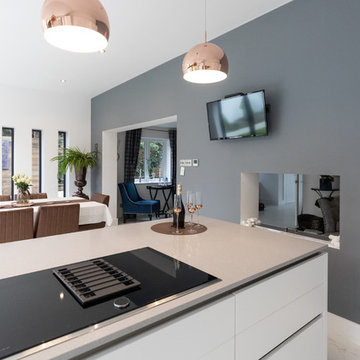
Zweizeilige, Mittelgroße Moderne Wohnküche mit Waschbecken, flächenbündigen Schrankfronten, weißen Schränken, Quarzit-Arbeitsplatte, Küchenrückwand in Metallic, Glasrückwand, Elektrogeräten mit Frontblende, Porzellan-Bodenfliesen, Kücheninsel, weißem Boden und grauer Arbeitsplatte in Hampshire
Mediterrane Küche ohne Insel in L-Form mit Unterbauwaschbecken, Schrankfronten mit vertiefter Füllung, weißen Schränken, Küchenrückwand in Metallic, Küchengeräten aus Edelstahl, braunem Boden und weißer Arbeitsplatte in Miami
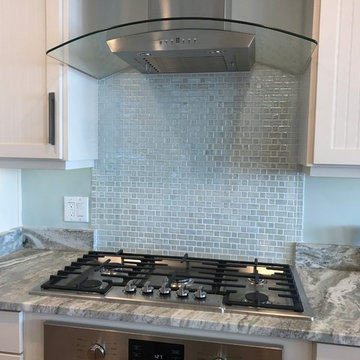
Einzeilige, Kleine Moderne Küche mit Vorratsschrank, weißen Schränken, Quarzwerkstein-Arbeitsplatte, Küchenrückwand in Metallic, Rückwand aus Glasfliesen und Küchengeräten aus Edelstahl in New York

Photography by Brian Pettigrew
Offene, Große Moderne Küche in U-Form mit Unterbauwaschbecken, flächenbündigen Schrankfronten, grauen Schränken, Quarzit-Arbeitsplatte, Küchenrückwand in Metallic, Rückwand aus Metallfliesen, Küchengeräten aus Edelstahl, dunklem Holzboden und Kücheninsel in San Francisco
Offene, Große Moderne Küche in U-Form mit Unterbauwaschbecken, flächenbündigen Schrankfronten, grauen Schränken, Quarzit-Arbeitsplatte, Küchenrückwand in Metallic, Rückwand aus Metallfliesen, Küchengeräten aus Edelstahl, dunklem Holzboden und Kücheninsel in San Francisco
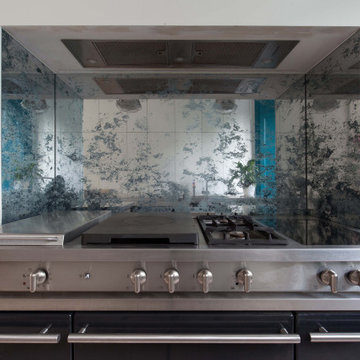
Zweizeilige, Geräumige Moderne Wohnküche mit Einbauwaschbecken, flächenbündigen Schrankfronten, weißen Schränken, Edelstahl-Arbeitsplatte, Küchenrückwand in Metallic, Rückwand aus Spiegelfliesen, Küchengeräten aus Edelstahl, hellem Holzboden, Kücheninsel, weißem Boden und grauer Arbeitsplatte in London
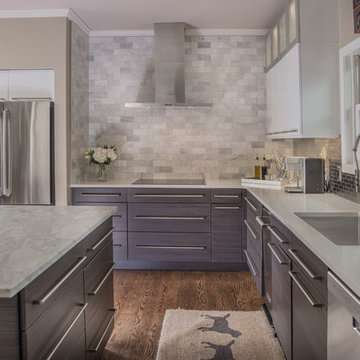
Große Moderne Küche in U-Form mit Unterbauwaschbecken, flächenbündigen Schrankfronten, grauen Schränken, Küchenrückwand in Metallic, Rückwand aus Metrofliesen, Küchengeräten aus Edelstahl, dunklem Holzboden, Kücheninsel und braunem Boden in Sonstige

Dominique Marro
Mittelgroße Klassische Wohnküche in U-Form mit weißen Schränken, Küchenrückwand in Metallic, Rückwand aus Metallfliesen, dunklem Holzboden, Kücheninsel, braunem Boden, Unterbauwaschbecken, Onyx-Arbeitsplatte, Küchengeräten aus Edelstahl, weißer Arbeitsplatte und Schrankfronten im Shaker-Stil in Baltimore
Mittelgroße Klassische Wohnküche in U-Form mit weißen Schränken, Küchenrückwand in Metallic, Rückwand aus Metallfliesen, dunklem Holzboden, Kücheninsel, braunem Boden, Unterbauwaschbecken, Onyx-Arbeitsplatte, Küchengeräten aus Edelstahl, weißer Arbeitsplatte und Schrankfronten im Shaker-Stil in Baltimore

Elina Pasok
Einzeilige Moderne Wohnküche mit flächenbündigen Schrankfronten, weißen Schränken, hellem Holzboden, Kücheninsel und Küchenrückwand in Metallic in London
Einzeilige Moderne Wohnküche mit flächenbündigen Schrankfronten, weißen Schränken, hellem Holzboden, Kücheninsel und Küchenrückwand in Metallic in London
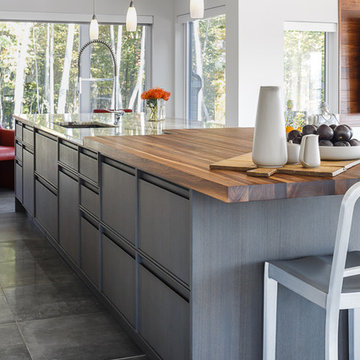
These clients incorporated their stunning view into the design of their home. With the advise from Astro's talented Kitchen & Bath Designer, their vision was able to come true throughout these beautiful spaces.
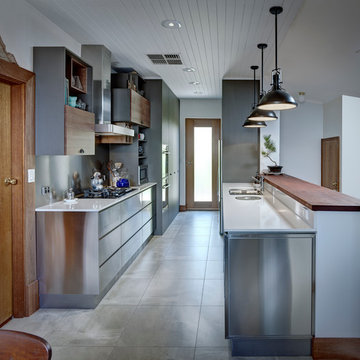
Phillip Handforth
Offene, Zweizeilige Moderne Küche mit flächenbündigen Schrankfronten, Küchenrückwand in Metallic und Rückwand aus Metallfliesen in Adelaide
Offene, Zweizeilige Moderne Küche mit flächenbündigen Schrankfronten, Küchenrückwand in Metallic und Rückwand aus Metallfliesen in Adelaide
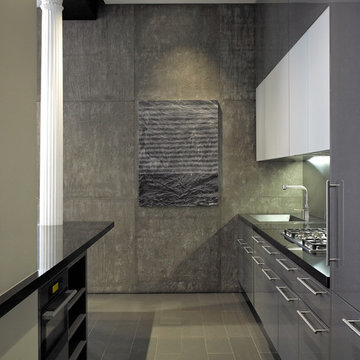
This NoHo apartment, in a landmarked circa 1870 building designed by Stephen Decatur Hatch and converted to lofts in 1987, had been interestingly renovated by a rock musician before being purchased by a young hedge fund manager and his gallery director girlfriend. Naturally, the couple brought to the project their collection of painting, photography and sculpture, mostly by young emerging artists. Axis Mundi accommodated these pieces within a neutral palette accented with occasional flashes of bright color that referenced the various artworks. Major furniture pieces – a sectional in the library, a 12-foot-long dining table–along with a rich blend of textures such as leather, linen, fur and warm woods, helped bring the sprawling dimensions of the loft down to human scale.
Photography: Mark Roskams

Offene, Einzeilige, Mittelgroße Moderne Küche mit Einbauwaschbecken, Kassettenfronten, blauen Schränken, Arbeitsplatte aus Terrazzo, Küchenrückwand in Metallic, Glasrückwand, schwarzen Elektrogeräten, Terrazzo-Boden, Kücheninsel, weißem Boden, weißer Arbeitsplatte und Kassettendecke in Sonstige
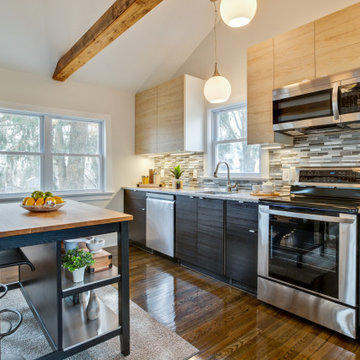
Zweizeilige, Kleine Klassische Wohnküche mit Unterbauwaschbecken, flächenbündigen Schrankfronten, hellen Holzschränken, Granit-Arbeitsplatte, Küchenrückwand in Metallic, Rückwand aus Mosaikfliesen, Küchengeräten aus Edelstahl, dunklem Holzboden, Kücheninsel, braunem Boden, bunter Arbeitsplatte und freigelegten Dachbalken in Wilmington
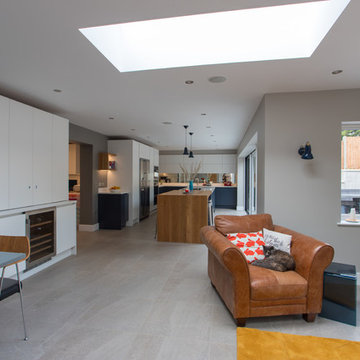
This contemporary, super-smart kitchen in Old Welwyn is part of a new extension that was designed with the open space of the garden in mind.
The understated, bespoke kitchen design (from our Handmade in Hitchin range) means the focus is on the outdoors when the sliding doors are open or through the expanse of glass in the colder months. Keeping it contemporary, the handleless cabinets have been hand painted in F&B’s All White and Little Greene’s Dock Blue. Providing a warm, tactile contrast is the Wide Planked Oak 60mm Breakfast Bar which extends from the kitchen island, down to the floor and provides seating on both sides.
Deep drawers and large cabinets provide ample storage and easy accessibility whilst the floating, oak shelves are perfect for displaying cookery books and artefacts.
Integrated Miele appliances ensure the sleek, uncluttered finish is maintained with the induction hob & downdraft extractor inset unobtrusively on the Silestone Eternal Calacatta Gold Quartz worktop. And, in turn, this popular durable worktop perfectly partners the (wow factor) splashback in Hand Silvered Antiqued Mirror.
A real feature of this family kitchen is the bespoke extra-large pantry which was commissioned as a drinks cabinet with integrated wine cooler. Serving both functional and visual purposes it’s designed using the same flat slab doors as the kitchen cabinets but with bi-fold opening and flush handles. However, it’s the inside where the magic lies - integrated lighting, the same Silestone Eternal Calacatta Gold Quartz worktop, solid oak wine glass holders and antiqued mirror glass - It’s these details that make it a thing of beauty!
Graue Küchen mit Küchenrückwand in Metallic Ideen und Design
8