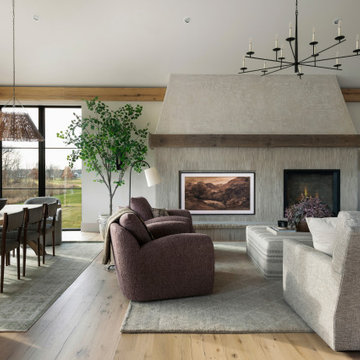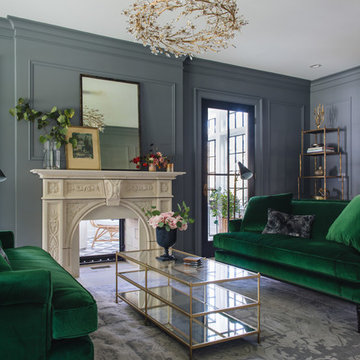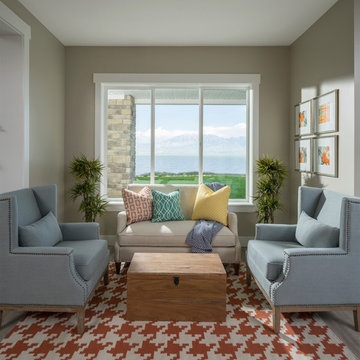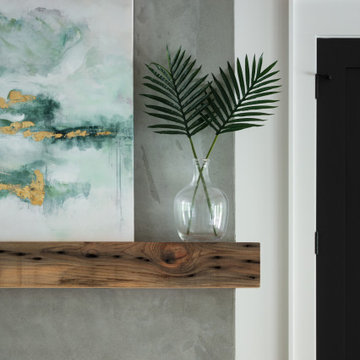Graue Landhausstil Wohnzimmer Ideen und Design
Suche verfeinern:
Budget
Sortieren nach:Heute beliebt
1 – 20 von 5.169 Fotos
1 von 3

Großes, Offenes Country Wohnzimmer mit weißer Wandfarbe, hellem Holzboden und beigem Boden in Salt Lake City

Repräsentatives, Fernseherloses Country Wohnzimmer mit weißer Wandfarbe, hellem Holzboden, Gaskamin und Kaminumrandung aus Metall in Minneapolis

Photographer James French
Repräsentatives Landhaus Wohnzimmer mit weißer Wandfarbe, Kaminofen und hellem Holzboden in Sussex
Repräsentatives Landhaus Wohnzimmer mit weißer Wandfarbe, Kaminofen und hellem Holzboden in Sussex

Mittelgroßes, Offenes Landhaus Wohnzimmer mit weißer Wandfarbe, hellem Holzboden, Kamin, Kaminumrandung aus Holzdielen, TV-Wand, braunem Boden, freigelegten Dachbalken und Holzdielenwänden in Austin
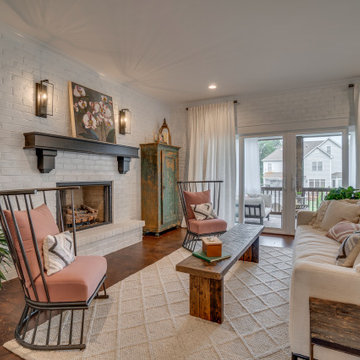
Fernseherloses, Offenes Landhausstil Wohnzimmer mit weißer Wandfarbe, Laminat, Kamin, Kaminumrandung aus Backstein und braunem Boden in Richmond

This modern farmhouse living room features a custom shiplap fireplace by Stonegate Builders, with custom-painted cabinetry by Carver Junk Company. The large rug pattern is mirrored in the handcrafted coffee and end tables, made just for this space.

A rustic and cozy living room highlighted by a large stone fireplace built from stones found on the property. Reclaimed rustic barn timbers create ceiling coffers and the fireplace mantle.
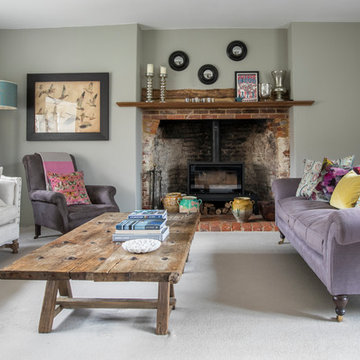
Country Wohnzimmer mit grauer Wandfarbe, Teppichboden, Kaminofen, Kaminumrandung aus Backstein und grauem Boden in Hampshire

Builder: Boone Construction
Photographer: M-Buck Studio
This lakefront farmhouse skillfully fits four bedrooms and three and a half bathrooms in this carefully planned open plan. The symmetrical front façade sets the tone by contrasting the earthy textures of shake and stone with a collection of crisp white trim that run throughout the home. Wrapping around the rear of this cottage is an expansive covered porch designed for entertaining and enjoying shaded Summer breezes. A pair of sliding doors allow the interior entertaining spaces to open up on the covered porch for a seamless indoor to outdoor transition.
The openness of this compact plan still manages to provide plenty of storage in the form of a separate butlers pantry off from the kitchen, and a lakeside mudroom. The living room is centrally located and connects the master quite to the home’s common spaces. The master suite is given spectacular vistas on three sides with direct access to the rear patio and features two separate closets and a private spa style bath to create a luxurious master suite. Upstairs, you will find three additional bedrooms, one of which a private bath. The other two bedrooms share a bath that thoughtfully provides privacy between the shower and vanity.

Currently living overseas, the owners of this stunning Grade II Listed stone cottage in the heart of the North York Moors set me the brief of designing the interiors. Renovated to a very high standard by the previous owner and a totally blank canvas, the brief was to create contemporary warm and welcoming interiors in keeping with the building’s history. To be used as a holiday let in the short term, the interiors needed to be high quality and comfortable for guests whilst at the same time, fulfilling the requirements of my clients and their young family to live in upon their return to the UK.

Entry way with view of wet bar from the living space Designed by Bob Chatham Custom Home Designs. Rustic Mediterranean inspired home built in Regatta Bay Golf and Yacht Club.
Phillip Vlahos With Destin Custom Home Builders

A young family of five seeks to create a family compound constructed by a series of smaller dwellings. Each building is characterized by its own style that reinforces its function. But together they work in harmony to create a fun and playful weekend getaway.
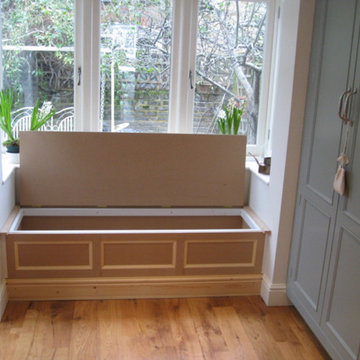
Window seat fitted into a bay window, providing a fabulous seating area with the added benefit of providing additional storage.
Country Wohnzimmer in Sonstige
Country Wohnzimmer in Sonstige

Offenes Country Wohnzimmer mit weißer Wandfarbe, dunklem Holzboden, Kamin, TV-Wand und braunem Boden in Nashville

Greg Premru
Mittelgroßes Country Wohnzimmer mit weißer Wandfarbe, Kamin, braunem Boden, dunklem Holzboden und Multimediawand in Boston
Mittelgroßes Country Wohnzimmer mit weißer Wandfarbe, Kamin, braunem Boden, dunklem Holzboden und Multimediawand in Boston
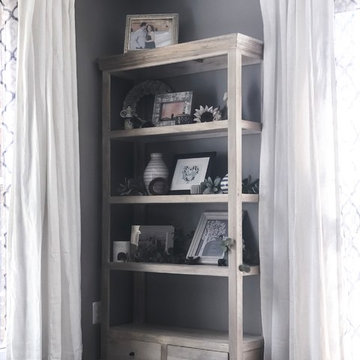
Empty bottom shelf due to a curious puppy!
Landhausstil Wohnzimmer mit grauer Wandfarbe, Laminat und braunem Boden in Washington, D.C.
Landhausstil Wohnzimmer mit grauer Wandfarbe, Laminat und braunem Boden in Washington, D.C.
Graue Landhausstil Wohnzimmer Ideen und Design
1
