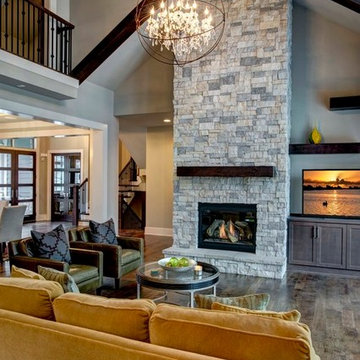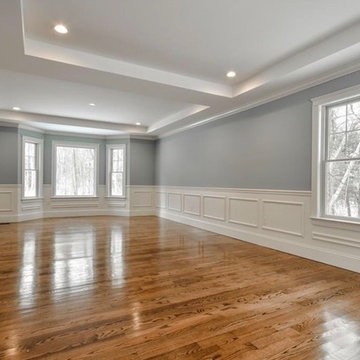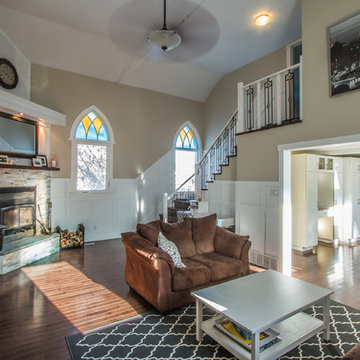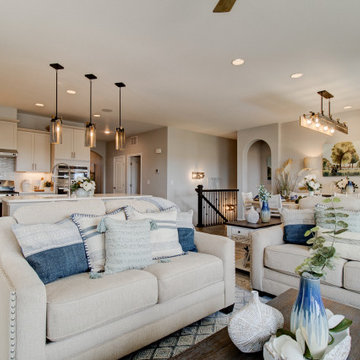Graue Rustikale Wohnzimmer Ideen und Design
Suche verfeinern:
Budget
Sortieren nach:Heute beliebt
1 – 20 von 6.830 Fotos
1 von 3
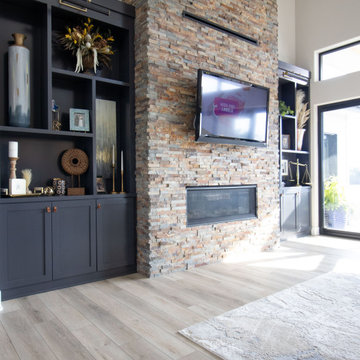
Repräsentatives, Offenes Uriges Wohnzimmer mit Gaskamin, Kaminumrandung aus gestapelten Steinen und TV-Wand in Omaha

Photo: Jim Westphalen
Uriges Wohnzimmer mit weißer Wandfarbe, braunem Holzboden und braunem Boden in Burlington
Uriges Wohnzimmer mit weißer Wandfarbe, braunem Holzboden und braunem Boden in Burlington

Kleines, Repräsentatives, Fernseherloses, Offenes Uriges Wohnzimmer mit schwarzer Wandfarbe, hellem Holzboden, Kamin, beigem Boden und Kaminumrandung aus Beton in Hamburg

Mittelgroßes, Offenes Rustikales Wohnzimmer mit grauer Wandfarbe, braunem Holzboden, Kamin, gefliester Kaminumrandung, TV-Wand und braunem Boden in Boise
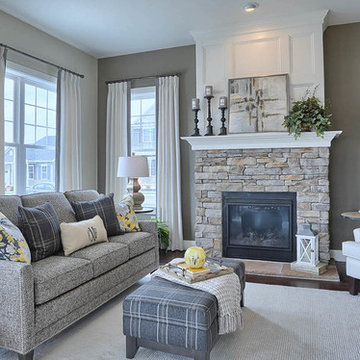
The Laurel Model family room featuring gas fireplace with stone surround.
Fernseherloses, Offenes, Mittelgroßes Rustikales Wohnzimmer mit grauer Wandfarbe, dunklem Holzboden, Kamin und Kaminumrandung aus Stein in Sonstige
Fernseherloses, Offenes, Mittelgroßes Rustikales Wohnzimmer mit grauer Wandfarbe, dunklem Holzboden, Kamin und Kaminumrandung aus Stein in Sonstige

Cape Cod Home Builder - Floor plans Designed by CR Watson, Home Building Construction CR Watson, - Cape Cod General Contractor Greek Farmhouse Revival Style Home, Open Concept Floor plan, Coiffered Ceilings, Wainscoting Paneling, Victorian Era Wall Paneling, Built in Media Wall, Built in Fireplace, Bay Windows, Symmetrical Picture Windows, Wood Front Door, JFW Photography for C.R. Watson
JFW Photography for C.R. Watson

Jason Fowler - Sea Island Builders - This was an unfinished attic before Sea Island Builders performed the work to transform this attic into a beautiful, multi-functional living space equipped with a full bathroom on the third story of this house.

Lower Level Family Room with Built-In Bunks and Stairs.
Mittelgroßes Uriges Wohnzimmer mit brauner Wandfarbe, Teppichboden, beigem Boden, Holzdecke und vertäfelten Wänden in Minneapolis
Mittelgroßes Uriges Wohnzimmer mit brauner Wandfarbe, Teppichboden, beigem Boden, Holzdecke und vertäfelten Wänden in Minneapolis

Mittelgroßes, Abgetrenntes Uriges Musikzimmer ohne Kamin mit blauer Wandfarbe, braunem Holzboden, freistehendem TV, braunem Boden, Tapetendecke und Tapetenwänden in Chicago
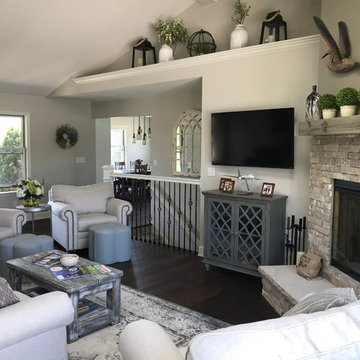
Prime Designs by Nancy
Mittelgroßes, Offenes Rustikales Wohnzimmer mit grauer Wandfarbe, dunklem Holzboden, Eckkamin, Kaminumrandung aus Stein, TV-Wand und braunem Boden in St. Louis
Mittelgroßes, Offenes Rustikales Wohnzimmer mit grauer Wandfarbe, dunklem Holzboden, Eckkamin, Kaminumrandung aus Stein, TV-Wand und braunem Boden in St. Louis
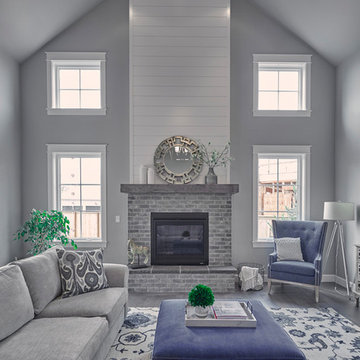
DC Fine Homes Inc.
Mittelgroßes, Fernseherloses, Offenes Rustikales Wohnzimmer mit grauer Wandfarbe, dunklem Holzboden, Kamin, Kaminumrandung aus Stein und grauem Boden in Portland
Mittelgroßes, Fernseherloses, Offenes Rustikales Wohnzimmer mit grauer Wandfarbe, dunklem Holzboden, Kamin, Kaminumrandung aus Stein und grauem Boden in Portland
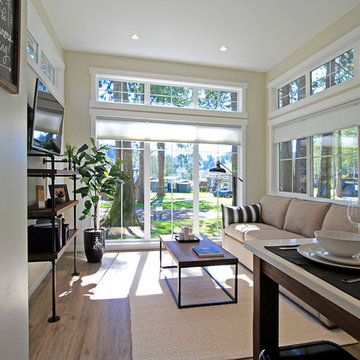
Kleines, Offenes Rustikales Wohnzimmer ohne Kamin mit grauer Wandfarbe, Vinylboden und TV-Wand in Seattle
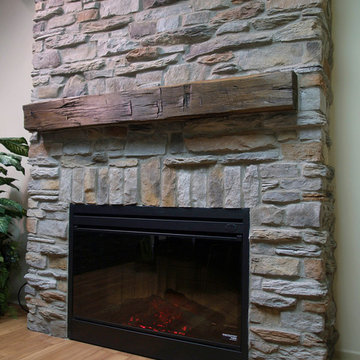
Country ledgestone was used to create this fireplace façade. Country ledge stone contains individual stone pieces that have bulging stones that can be dry stacked or mortar jointed together.

A prior great room addition was made more open and functional with an optimal seating arrangement, flexible furniture options. The brick wall ties the space to the original portion of the home, as well as acting as a focal point.
Graue Rustikale Wohnzimmer Ideen und Design
1

