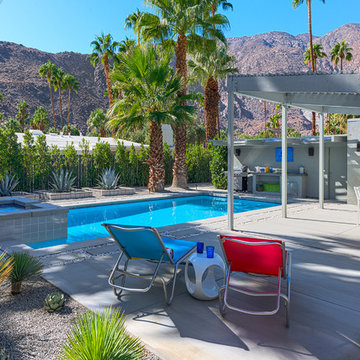Graue Mid-Century Wohnideen
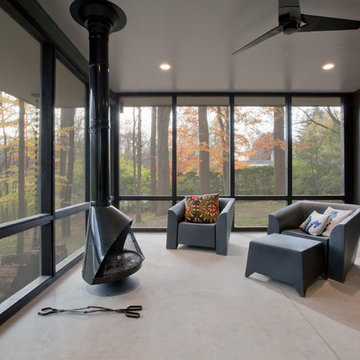
Midcentury Modern Remodel includes new screened porch overlooking the sloping wooded site in fall season - Architecture: HAUS | Architecture For Modern Lifestyles, Interior Architecture: HAUS with Design Studio Vriesman, General Contractor: Wrightworks, Landscape Architecture: A2 Design, Photography: HAUS | Architecture For Modern Lifestyles
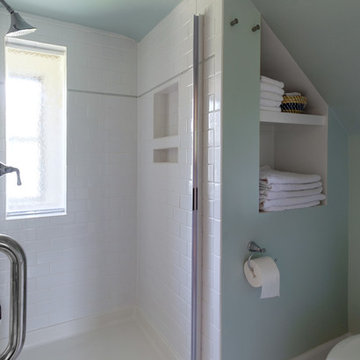
New guest bathroom in existing attic space
Michael S. Koryta
Mittelgroßes Retro Duschbad mit flächenbündigen Schrankfronten, weißen Schränken, Duschnische, grüner Wandfarbe, Keramikboden, weißem Boden, Falttür-Duschabtrennung, weißen Fliesen, Porzellanfliesen und Einbauwaschbecken in Baltimore
Mittelgroßes Retro Duschbad mit flächenbündigen Schrankfronten, weißen Schränken, Duschnische, grüner Wandfarbe, Keramikboden, weißem Boden, Falttür-Duschabtrennung, weißen Fliesen, Porzellanfliesen und Einbauwaschbecken in Baltimore
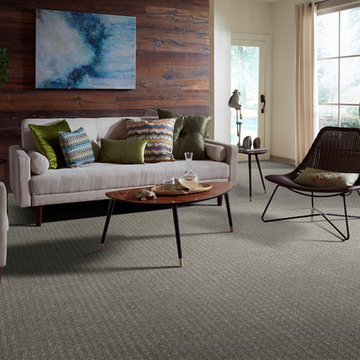
Großes, Repräsentatives, Fernseherloses, Offenes Retro Wohnzimmer ohne Kamin mit weißer Wandfarbe, Teppichboden und grauem Boden in Los Angeles
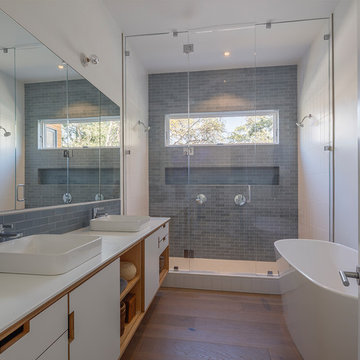
Eric Rorer
Großes Mid-Century Badezimmer En Suite mit verzierten Schränken, weißen Schränken, freistehender Badewanne, Duschnische, Wandtoilette mit Spülkasten, blauen Fliesen, Metrofliesen, weißer Wandfarbe, braunem Holzboden, Aufsatzwaschbecken, Mineralwerkstoff-Waschtisch, braunem Boden und Falttür-Duschabtrennung in San Francisco
Großes Mid-Century Badezimmer En Suite mit verzierten Schränken, weißen Schränken, freistehender Badewanne, Duschnische, Wandtoilette mit Spülkasten, blauen Fliesen, Metrofliesen, weißer Wandfarbe, braunem Holzboden, Aufsatzwaschbecken, Mineralwerkstoff-Waschtisch, braunem Boden und Falttür-Duschabtrennung in San Francisco

Kleines, Repräsentatives, Abgetrenntes Retro Wohnzimmer ohne Kamin mit brauner Wandfarbe und Teppichboden in Chicago

© Steven Dewall Photography
Mittelgroßes, Abgetrenntes Mid-Century Wohnzimmer mit Hausbar, hellem Holzboden und bunten Wänden in Los Angeles
Mittelgroßes, Abgetrenntes Mid-Century Wohnzimmer mit Hausbar, hellem Holzboden und bunten Wänden in Los Angeles
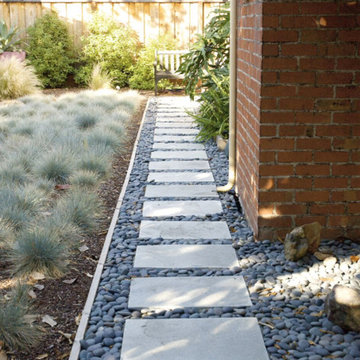
Waterside designed and built the walkway and grass planting area, which have clean lines and work well with the classic brick home.
Photo by: Marybeth Harasz
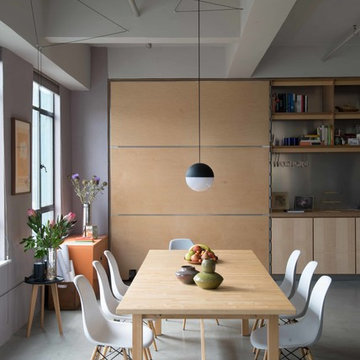
Mittelgroße Retro Wohnküche ohne Kamin mit grauer Wandfarbe, Betonboden und grauem Boden in Los Angeles

Mid Century Modern Renovation - nestled in the heart of Arapahoe Acres. This home was purchased as a foreclosure and needed a complete renovation. To complete the renovation - new floors, walls, ceiling, windows, doors, electrical, plumbing and heating system were redone or replaced. The kitchen and bathroom also underwent a complete renovation - as well as the home exterior and landscaping. Many of the original details of the home had not been preserved so Kimberly Demmy Design worked to restore what was intact and carefully selected other details that would honor the mid century roots of the home. Published in Atomic Ranch - Fall 2015 - Keeping It Small.
Daniel O'Connor Photography
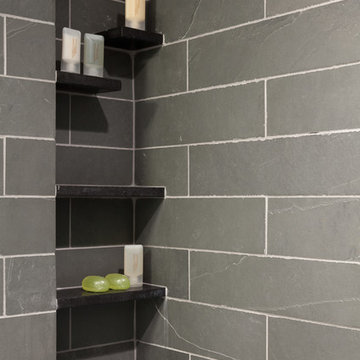
The shower wall tile extends to the rest of the bathroom and unifies the different uses almost blurring the line of where the shower ends.
Kleines Mid-Century Duschbad mit Unterbauwaschbecken, flächenbündigen Schrankfronten, grauen Schränken, Granit-Waschbecken/Waschtisch, Duschnische, Wandtoilette mit Spülkasten, grauen Fliesen, Steinfliesen, grauer Wandfarbe und Schieferboden in Denver
Kleines Mid-Century Duschbad mit Unterbauwaschbecken, flächenbündigen Schrankfronten, grauen Schränken, Granit-Waschbecken/Waschtisch, Duschnische, Wandtoilette mit Spülkasten, grauen Fliesen, Steinfliesen, grauer Wandfarbe und Schieferboden in Denver
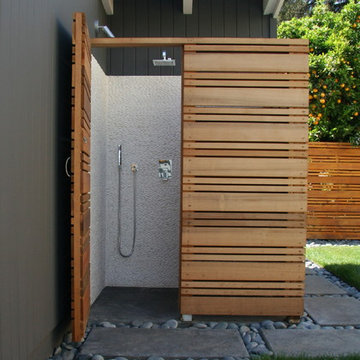
Mittelgroßer Mid-Century Patio hinter dem Haus mit Betonboden in San Francisco
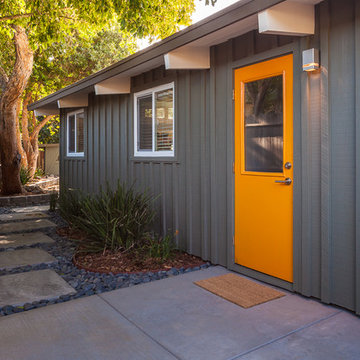
Travis Turner Photography
Mittelgroße, Einstöckige Mid-Century Holzfassade Haus mit grüner Fassadenfarbe in Phoenix
Mittelgroße, Einstöckige Mid-Century Holzfassade Haus mit grüner Fassadenfarbe in Phoenix
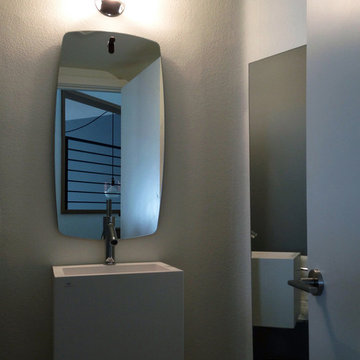
a modern cube wall-hung sink, along with contemporary artemide light fixtures and a full-length swiveling mirror and storage unit, make the most out of this powder room's small square footage.
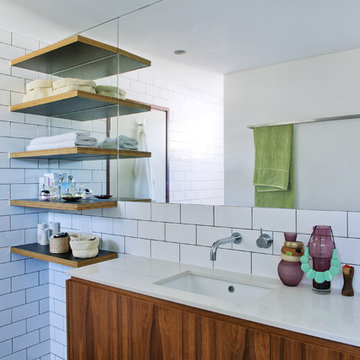
Photography - Jody D'Arcy
Mid-Century Badezimmer mit Keramikfliesen, Unterbauwaschbecken, weißen Fliesen und weißer Wandfarbe in Perth
Mid-Century Badezimmer mit Keramikfliesen, Unterbauwaschbecken, weißen Fliesen und weißer Wandfarbe in Perth
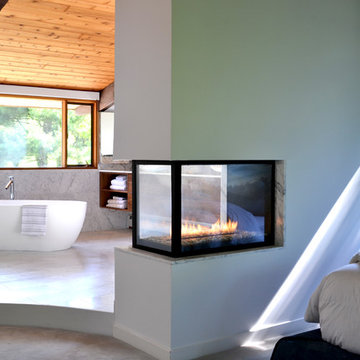
design by d.schmunk ids, general contractor, High Street Design, Siimsbury, CT. Photos by E. Barry of Rehabitat
Großes Mid-Century Badezimmer En Suite mit Aufsatzwaschbecken, Marmor-Waschbecken/Waschtisch, freistehender Badewanne, bodengleicher Dusche, Toilette mit Aufsatzspülkasten, Steinfliesen, weißer Wandfarbe und Marmorboden in New York
Großes Mid-Century Badezimmer En Suite mit Aufsatzwaschbecken, Marmor-Waschbecken/Waschtisch, freistehender Badewanne, bodengleicher Dusche, Toilette mit Aufsatzspülkasten, Steinfliesen, weißer Wandfarbe und Marmorboden in New York
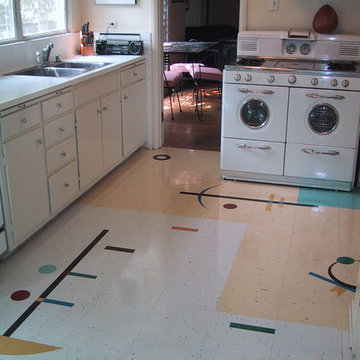
Vinyl Composition Tile is almost industrial strength. It was widely used in commercial spaces throughout the US. The abundance of colors available make it a wonderful source of visual design to create from. Floor matching the life style of collects vinyl, editing movies and constantly throwing cocktail parties. Great backdrop.
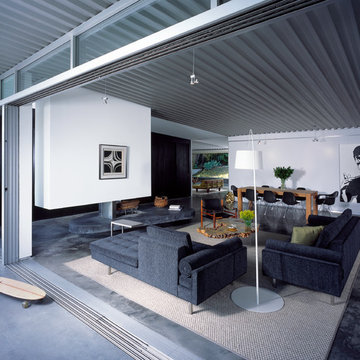
Industrial metal and concrete meld with nature materials and soft upholstery in this living room. A tactile area rug and large art work help define and anchor the spaces. By Kenneth Brown Design.
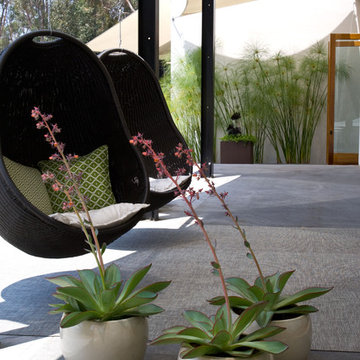
Grounded - Modern Landscape Architecture
Mid-Century Patio in San Diego
Mid-Century Patio in San Diego

Here is an architecturally built house from the early 1970's which was brought into the new century during this complete home remodel by opening up the main living space with two small additions off the back of the house creating a seamless exterior wall, dropping the floor to one level throughout, exposing the post an beam supports, creating main level on-suite, den/office space, refurbishing the existing powder room, adding a butlers pantry, creating an over sized kitchen with 17' island, refurbishing the existing bedrooms and creating a new master bedroom floor plan with walk in closet, adding an upstairs bonus room off an existing porch, remodeling the existing guest bathroom, and creating an in-law suite out of the existing workshop and garden tool room.
Graue Mid-Century Wohnideen
3



















