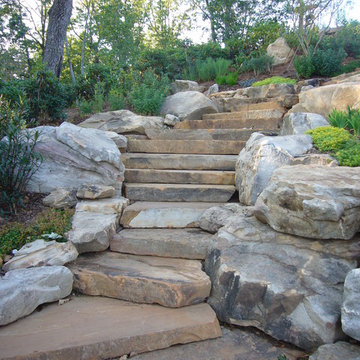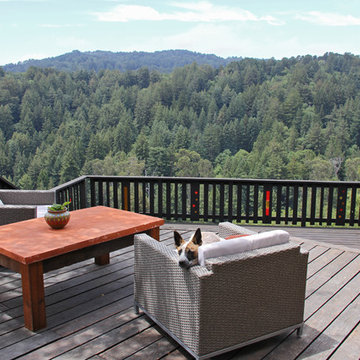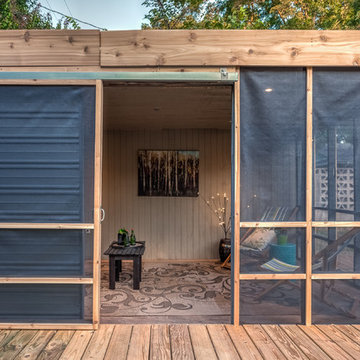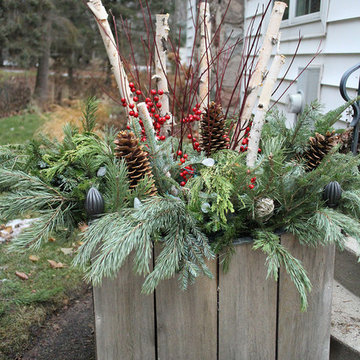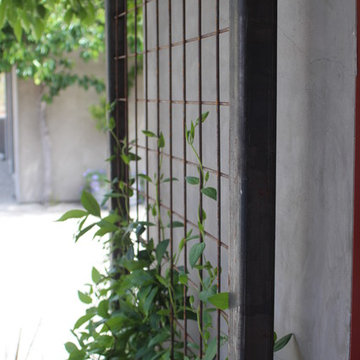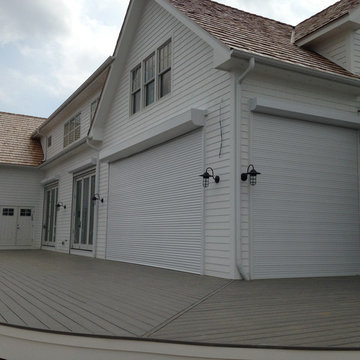Suche verfeinern:
Budget
Sortieren nach:Heute beliebt
41 – 60 von 6.305 Fotos
1 von 3
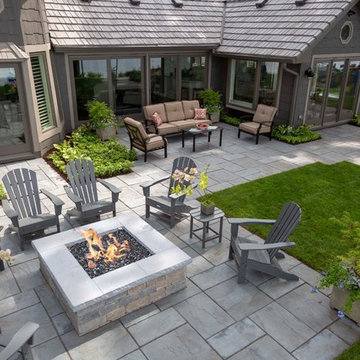
Separate spaces for dining, lounging and hanging around the fire are clearly visible. Hands down this is the most interesting home we have landscaped in the last five years. Landscape design by John Algozzini.
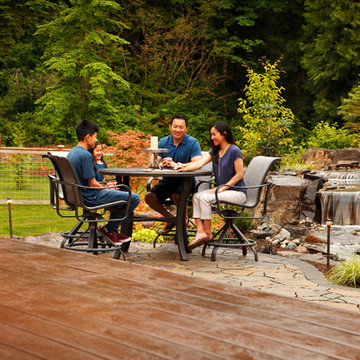
Photography: www.parkscreative.com
Große, Unbedeckte Urige Terrasse hinter dem Haus mit Feuerstelle in Seattle
Große, Unbedeckte Urige Terrasse hinter dem Haus mit Feuerstelle in Seattle
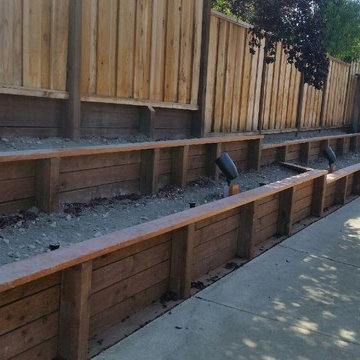
Mittelgroße Rustikale Gartenmauer hinter dem Haus mit direkter Sonneneinstrahlung und Betonboden in San Francisco
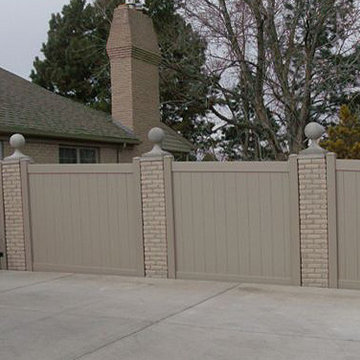
Mittelgroßer, Halbschattiger Rustikaler Gartenweg im Sommer, hinter dem Haus mit Auffahrt und Betonboden in Denver
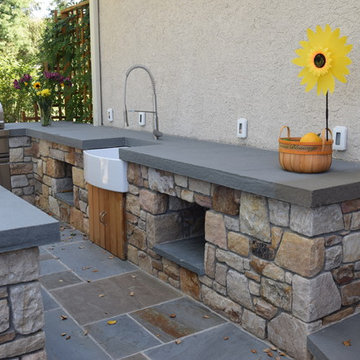
Mittelgroßer, Unbedeckter Uriger Patio hinter dem Haus mit Outdoor-Küche und Betonboden in Philadelphia
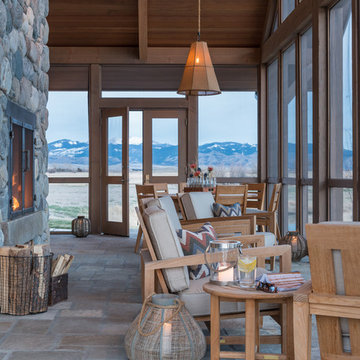
Audrey Hall
Verglaste, Überdachte Urige Veranda mit Natursteinplatten in Sonstige
Verglaste, Überdachte Urige Veranda mit Natursteinplatten in Sonstige
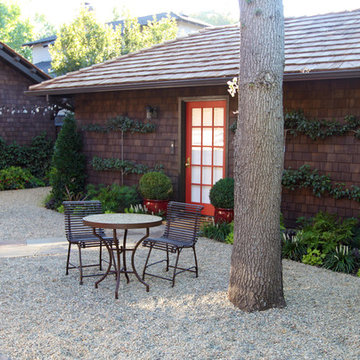
Situated in old Palo Alto, CA, this historic 1905 Craftsman style home now has a stunning landscape to match its custom hand-crafted interior. Our firm had a blank slate with the landscape, and carved out a number of spaces that this young and vibrant family could use for gathering, entertaining, dining, gardening and general relaxation. Mature screen planting, colorful perennials, citrus trees, ornamental grasses, and lots of depth and texture are found throughout the many planting beds. In effort to conserve water, the main open spaces were covered with a foot friendly, decorative gravel. Giving the family a great space for large gatherings, all while saving water.
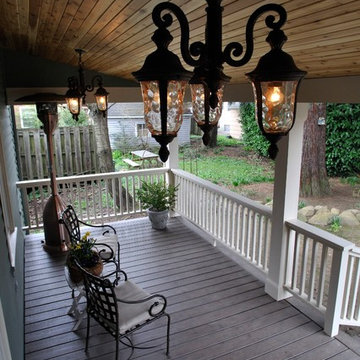
Ceiling view of a back porch addition, highlighting the beautiful wood and light fixtures.
Roloff Construction, Inc.
Rustikale Veranda in Portland
Rustikale Veranda in Portland
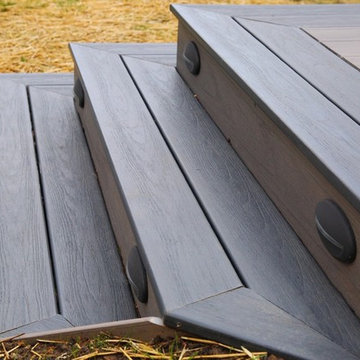
Unbedeckte, Mittelgroße Rustikale Terrasse hinter dem Haus, im Erdgeschoss mit Beleuchtung in Philadelphia
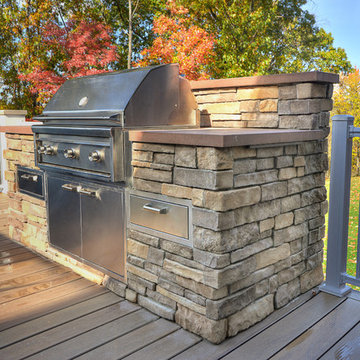
It takes a special design to enjoy an outdoor space in Pittsburgh for all four seasons, and this project nailed it! This covered deck is directly off the kitchen, framing the picturesque rolling hills. This design was fully loaded with built-in heaters, a fireplace, a ceiling fan, a custom built-in grill, and one of a kind live edge cherry drink ledges.
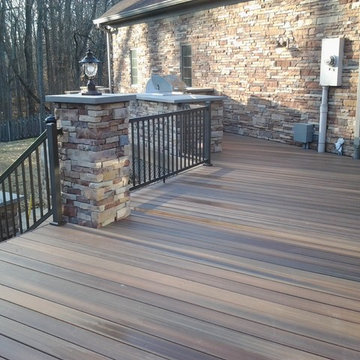
Fiberon decking, Twin Eagles grill center, low voltage and accent lighting, floating tables and pit group seating around firepit by DHM Remodeling
Große, Unbedeckte Rustikale Terrasse hinter dem Haus mit Outdoor-Küche in Indianapolis
Große, Unbedeckte Rustikale Terrasse hinter dem Haus mit Outdoor-Küche in Indianapolis
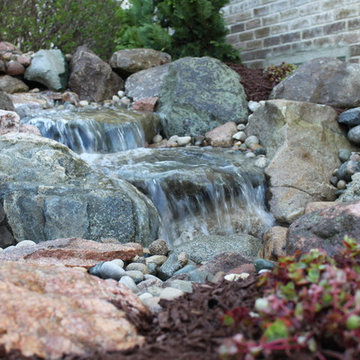
This is one of our medium pondless waterfalls. Photo by Cory Mann
Mittelgroßer, Schattiger Rustikaler Garten hinter dem Haus mit Wasserspiel und Mulch in Detroit
Mittelgroßer, Schattiger Rustikaler Garten hinter dem Haus mit Wasserspiel und Mulch in Detroit
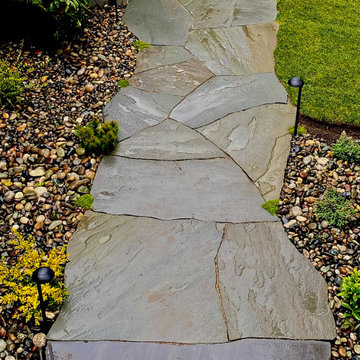
Cut basalt stone stairs, basalt boulder retaining wall, Pennsylvania bluestone walkway, planting and low maintenance rock garden.
Halbschattiger Rustikaler Vorgarten mit Gehweg und Flusssteinen in Vancouver
Halbschattiger Rustikaler Vorgarten mit Gehweg und Flusssteinen in Vancouver
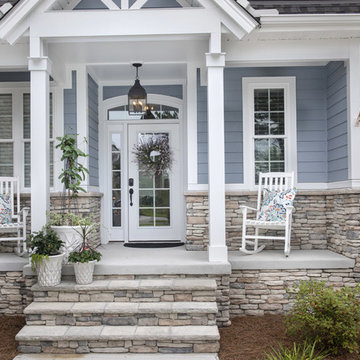
Although the exterior lends itself to sophistication, the floorplan promotes living at its easiest. Columns accent the dining room, while built-ins add convenience to the great room. The kitchen features a pass-thru, and French doors lead outside from the breakfast area. From sidelights to clerestories, this home's full of light. The utility room includes cabinets, and the bonus room is accessible.
Graue Rustikale Outdoor-Gestaltung Ideen und Design
3






