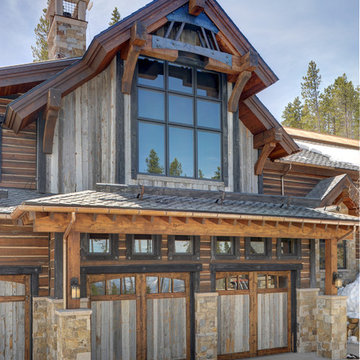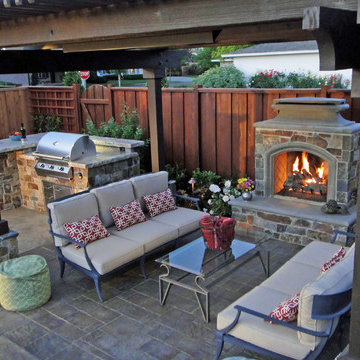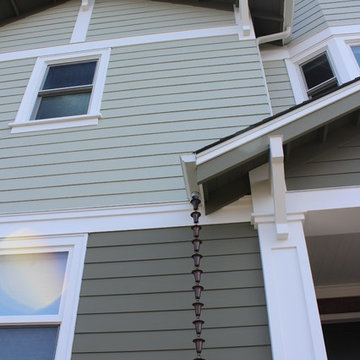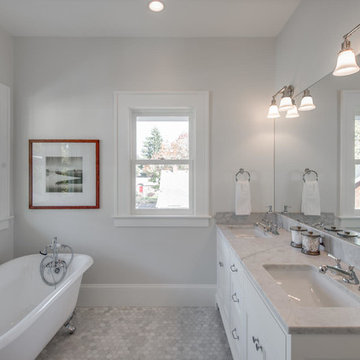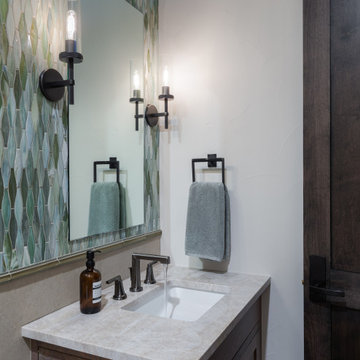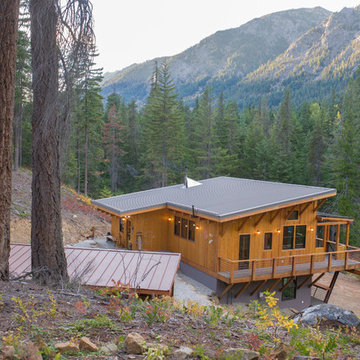81.356 Graue Rustikale Wohnideen
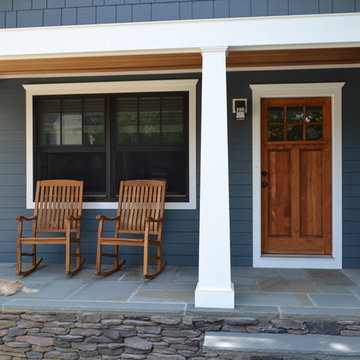
The addition of a new covered front porch really expands the front of this 1950's home... a newly redesigned and constructed cover entry changes this home's look and feel. We were able to update the exterior finishes at the same time, replacing the old windows with new dark framed more energy efficient windows. The exterior trim is now all pvc; this lowers maintenance and upkeep. New fiber cement lap and shake siding improve weather durability. Proper overhangs give an added architectural details while improving rainwater control and weather protection. Square tapered columns accent the stained, craftsmen style, douglas fir wood front door. The entire porch has some type of stone - Eldorado stone veneer faces the foundation and porch with natural bluestone on the porch steps and porch floor.

This house is adjacent to the first house, and was under construction when I began working with the clients. They had already selected red window frames, and the siding was unfinished, needing to be painted. Sherwin Williams colors were requested by the builder. They wanted it to work with the neighboring house, but have its own character, and to use a darker green in combination with other colors. The light trim is Sherwin Williams, Netsuke, the tan is Basket Beige. The color on the risers on the steps is slightly deeper. Basket Beige is used for the garage door, the indentation on the front columns, the accent in the front peak of the roof, the siding on the front porch, and the back of the house. It also is used for the fascia board above the two columns under the front curving roofline. The fascia and columns are outlined in Netsuke, which is also used for the details on the garage door, and the trim around the red windows. The Hardie shingle is in green, as is the siding on the side of the garage. Linda H. Bassert, Masterworks Window Fashions & Design, LLC
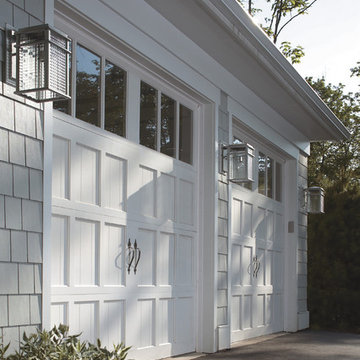
Clopay Reserve Wood Collection custom carriage house garage doors with REC13 windows, painted white. Overhead garage doors, Craftsman style light fixtures.
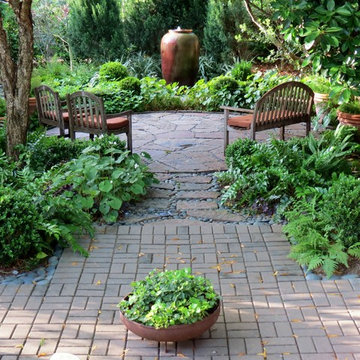
Craftsman Style Cottage
Spring 2014
David Morello
Schattiger Rustikaler Garten hinter dem Haus mit Natursteinplatten in Houston
Schattiger Rustikaler Garten hinter dem Haus mit Natursteinplatten in Houston
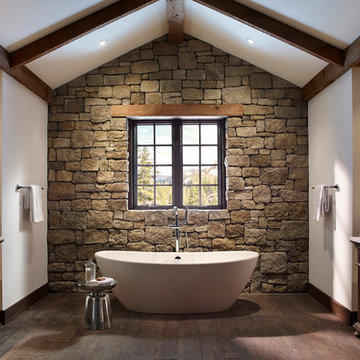
Stone: Moonlight - RoughCut
RoughCut mimics limestone with its embedded, fossilized artifacts and roughly cleaved, pronounced face. Shaped for bold, traditional statements with clean contemporary lines, RoughCut ranges in heights from 2″ to 11″ and lengths from 2″ to over 18″. The color palettes contain blonds, russet, and cool grays.
Get a Sample of RoughCut: https://shop.eldoradostone.com/products/rough-cut-sample

Doug Burke Photography
Großes Uriges Badezimmer mit brauner Wandfarbe, flächenbündigen Schrankfronten, dunklen Holzschränken, Duschnische, grauen Fliesen, farbigen Fliesen, Schieferfliesen, Schieferboden, Unterbauwaschbecken und Granit-Waschbecken/Waschtisch in Salt Lake City
Großes Uriges Badezimmer mit brauner Wandfarbe, flächenbündigen Schrankfronten, dunklen Holzschränken, Duschnische, grauen Fliesen, farbigen Fliesen, Schieferfliesen, Schieferboden, Unterbauwaschbecken und Granit-Waschbecken/Waschtisch in Salt Lake City
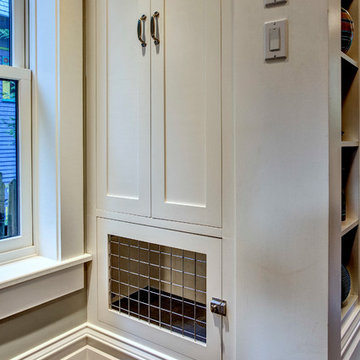
A custom dog crate lives here below a pantry and open shelves to the right allowing the dogs to look out in both directions. John Wilbanks Photography
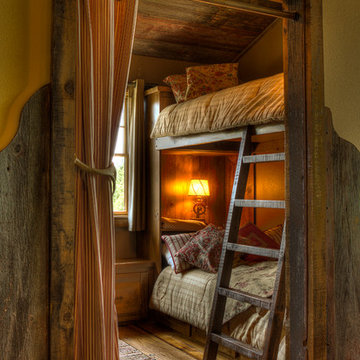
Neutrales Rustikales Kinderzimmer mit Schlafplatz und braunem Holzboden in Minneapolis
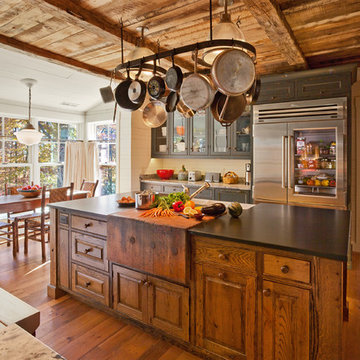
Photography: Jerry Markatos
Builder: James H. McGinnis, Inc.
Interior Design: Sharon Simonaire Design, Inc.
Rustikale Küche mit Küchengeräten aus Edelstahl und Kassettenfronten in Sonstige
Rustikale Küche mit Küchengeräten aus Edelstahl und Kassettenfronten in Sonstige
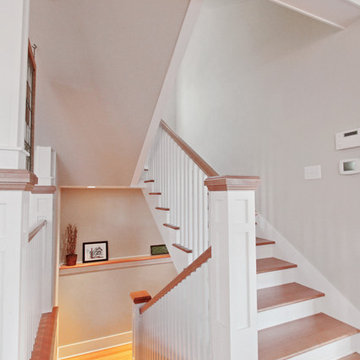
This Greenlake area home is the result of an extensive collaboration with the owners to recapture the architectural character of the 1920’s and 30’s era craftsman homes built in the neighborhood. Deep overhangs, notched rafter tails, and timber brackets are among the architectural elements that communicate this goal.
Given its modest 2800 sf size, the home sits comfortably on its corner lot and leaves enough room for an ample back patio and yard. An open floor plan on the main level and a centrally located stair maximize space efficiency, something that is key for a construction budget that values intimate detailing and character over size.

Nestled in the foothills of the Blue Ridge Mountains, this cottage blends old world authenticity with contemporary design elements.
Großes, Einstöckiges Rustikales Haus mit Steinfassade, bunter Fassadenfarbe und Satteldach in Sonstige
Großes, Einstöckiges Rustikales Haus mit Steinfassade, bunter Fassadenfarbe und Satteldach in Sonstige
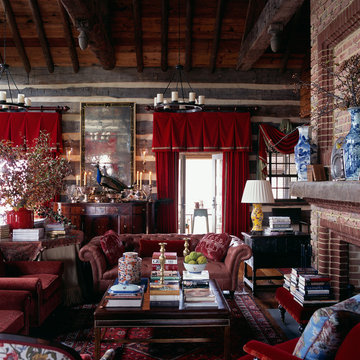
The interiors of this new hunting lodge were created with reclaimed materials and furnishing to evoke a rustic, yet luxurious 18th Century retreat. Photographs: Erik Kvalsvik
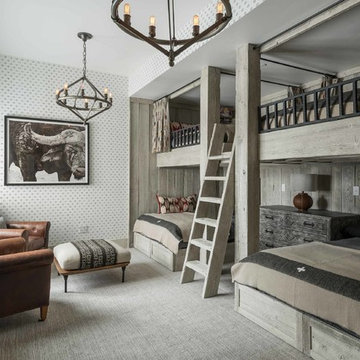
Rustic Zen Residence by Locati Architects, Interior Design by Cashmere Interior, Photography by Audrey Hall
Neutrales Uriges Kinderzimmer mit Schlafplatz, bunten Wänden und Teppichboden in Sonstige
Neutrales Uriges Kinderzimmer mit Schlafplatz, bunten Wänden und Teppichboden in Sonstige
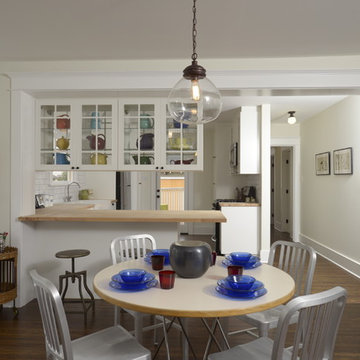
A classic 1925 Colonial Revival bungalow in the Jefferson Park neighborhood of Los Angeles restored and enlarged by Tim Braseth of ArtCraft Homes completed in 2013. Originally a 2 bed/1 bathroom house, it was enlarged with the addition of a master suite for a total of 3 bedrooms and 2 baths. Original vintage details such as a Batchelder tile fireplace with flanking built-ins and original oak flooring are complemented by an all-new vintage-style kitchen with butcher block countertops, hex-tiled bathrooms with beadboard wainscoting and subway tile showers, and French doors leading to a redwood deck overlooking a fully-fenced and gated backyard. The new master retreat features a vaulted ceiling, oversized walk-in closet, and French doors to the backyard deck. Remodeled by ArtCraft Homes. Staged by ArtCraft Collection. Photography by Larry Underhill.
81.356 Graue Rustikale Wohnideen
7



















