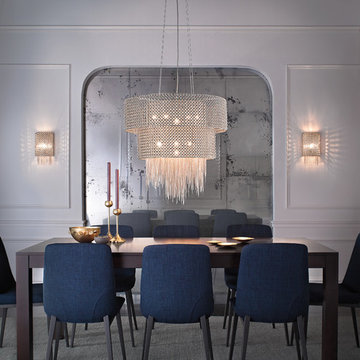Graue, Schwarze Esszimmer Ideen und Design
Suche verfeinern:
Budget
Sortieren nach:Heute beliebt
61 – 80 von 121.570 Fotos
1 von 3
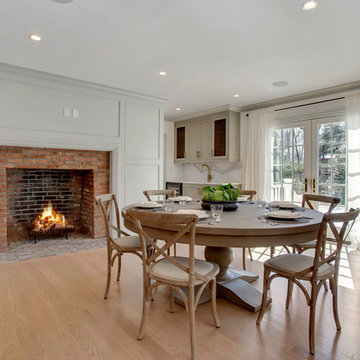
The large great room of this updated 1940's Custom Cape Ranch features a U-shaped kitchen with a large center island and white marble-patterned backsplash and countertops, a dining area, and a small living area. A large skylight above the island and large French windows bring plenty of light into the space, brightening the white recessed panel cabinets. The living/dining area of the great room features an original red brick fireplace with the original wainscot paneling that, along with other Traditional features were kept to balance the contemporary renovations resulting in a Transitional style throughout the home. Finally, there is a butlers pantry / serving area with built-in wine storage and cabinets to match the kitchen.
Architect: T.J. Costello - Hierarchy Architecture + Design, PLLC
Interior Designer: Helena Clunies-Ross
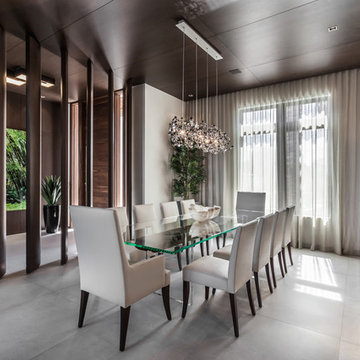
Emilio Collavino
Großes Modernes Esszimmer ohne Kamin mit Keramikboden und grauem Boden in Miami
Großes Modernes Esszimmer ohne Kamin mit Keramikboden und grauem Boden in Miami
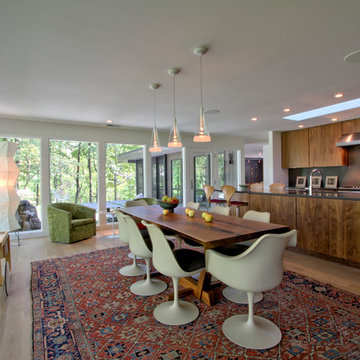
The dining area is open to the kitchen. The kitchen island also includes seating at one end. The counters are Silestone Calypso quartz , with matching slab backsplash. Photo by Christopher Wright, CR
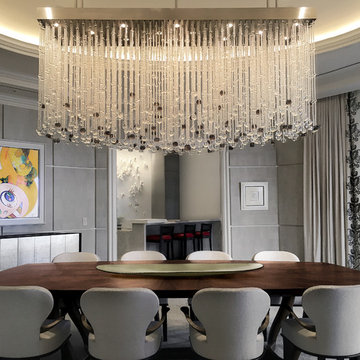
A sumptuous dining room to feast one's eyes and palate features waterside dining in a room layered with opulent design and materials. The oversized custom walnut table accommodates up to 12, and features a unique mix wood and bronze frames upholstered in an exotic leather. Everything in the room was customized to elevate your dining experience.
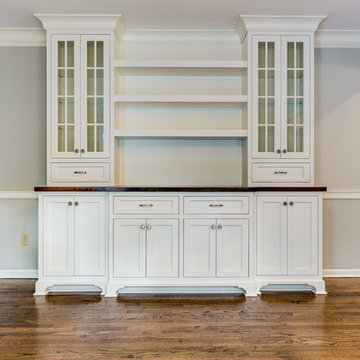
Offenes, Großes Landhaus Esszimmer ohne Kamin mit grauer Wandfarbe, braunem Holzboden und braunem Boden in Cleveland
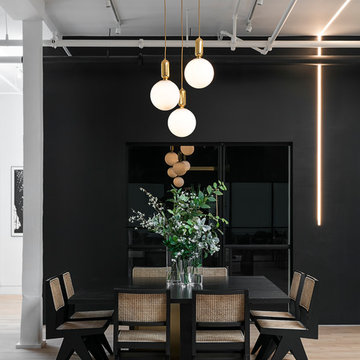
Großes Industrial Esszimmer ohne Kamin mit schwarzer Wandfarbe, hellem Holzboden und beigem Boden in New York

The homeowner demolished the existing brick fireplace and in it's place, we created a beautiful two sided modern fireplace design with a custom wood mantel and integrated cabinetry.
Kate Falconer Photography
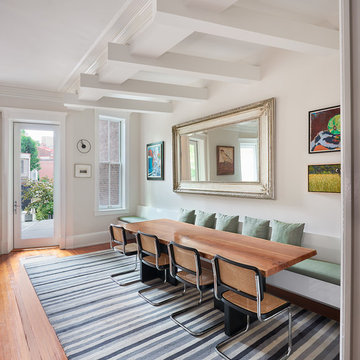
Referencing the wife and 3 daughters for which the house was named, four distinct but cohesive design criteria were considered for the 2016 renovation of the circa 1890, three story masonry rowhouse:
1. To keep the significant original elements – such as
the grand stair and Lincrusta wainscoting.
2. To repurpose original elements such as the former
kitchen pocket doors fitted to their new location on
the second floor with custom track.
3. To improve original elements - such as the new "sky
deck" with its bright green steel frame, a new
kitchen and modern baths.
4. To insert unifying elements such as the 3 wall
benches, wall openings and sculptural ceilings.
Photographer Jesse Gerard - Hoachlander Davis Photography
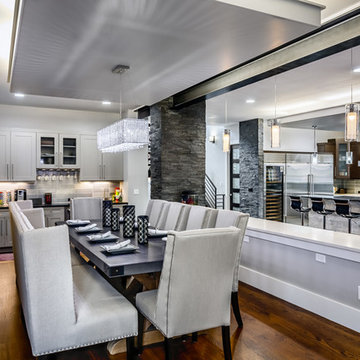
Geschlossenes Modernes Esszimmer mit grauer Wandfarbe, dunklem Holzboden und braunem Boden in Denver
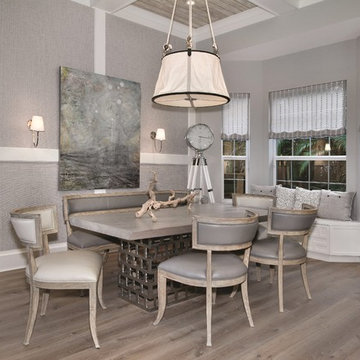
Maritimes Esszimmer mit grauer Wandfarbe, hellem Holzboden und beigem Boden in Miami
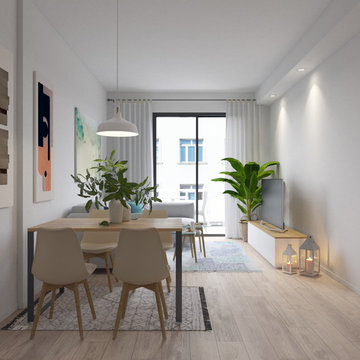
Kleines, Offenes Skandinavisches Esszimmer mit weißer Wandfarbe und braunem Holzboden in Barcelona
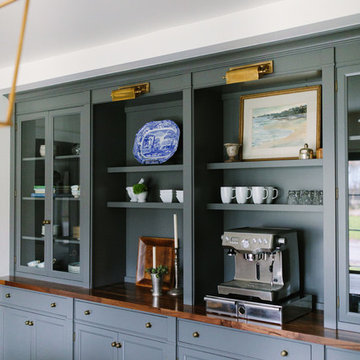
The coffee bar in the open Kitchen/Dining/Family space. Stoffer Photography
Offenes, Großes Country Esszimmer mit weißer Wandfarbe und dunklem Holzboden in Grand Rapids
Offenes, Großes Country Esszimmer mit weißer Wandfarbe und dunklem Holzboden in Grand Rapids
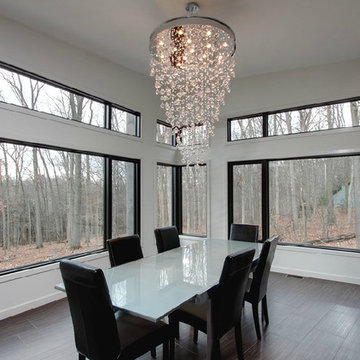
Geschlossenes, Großes Modernes Esszimmer ohne Kamin mit weißer Wandfarbe und dunklem Holzboden in Philadelphia
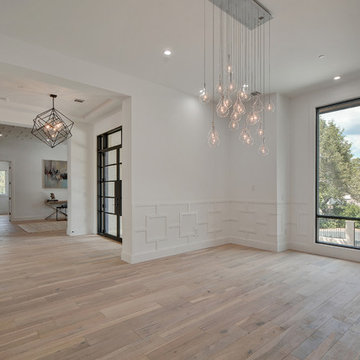
Walk on sunshine with Skyline Floorscapes' Ivory White Oak. This smooth operator of floors adds charm to any room. Its delightfully light tones will have you whistling while you work, play, or relax at home.
This amazing reclaimed wood style is a perfect environmentally-friendly statement for a modern space, or it will match the design of an older house with its vintage style. The ivory color will brighten up any room.
This engineered wood is extremely strong with nine layers and a 3mm wear layer of White Oak on top. The wood is handscraped, adding to the lived-in quality of the wood. This will make it look like it has been in your home all along.
Each piece is 7.5-in. wide by 71-in. long by 5/8-in. thick in size. It comes with a 35-year finish warranty and a lifetime structural warranty.
This is a real wood engineered flooring product made from white oak. It has a beautiful ivory color with hand scraped, reclaimed planks that are finished in oil. The planks have a tongue & groove construction that can be floated, glued or nailed down.
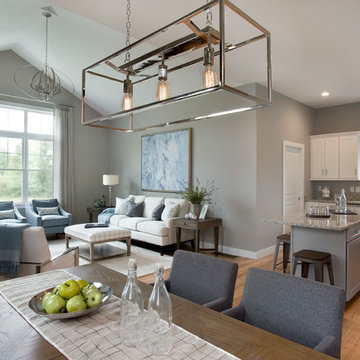
Shelly Harrison Photography
Offenes, Mittelgroßes Klassisches Esszimmer mit grauer Wandfarbe und hellem Holzboden in Boston
Offenes, Mittelgroßes Klassisches Esszimmer mit grauer Wandfarbe und hellem Holzboden in Boston
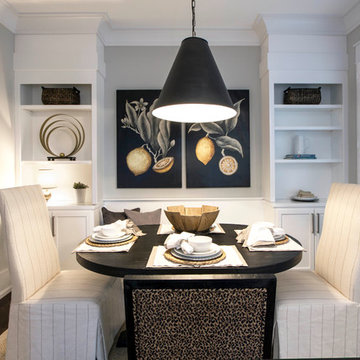
Mittelgroße Klassische Wohnküche ohne Kamin mit grauer Wandfarbe, dunklem Holzboden und braunem Boden in Sonstige
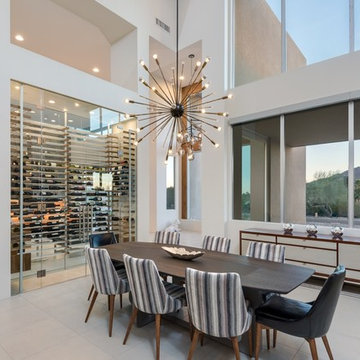
The unique opportunity and challenge for the Joshua Tree project was to enable the architecture to prioritize views. Set in the valley between Mummy and Camelback mountains, two iconic landforms located in Paradise Valley, Arizona, this lot “has it all” regarding views. The challenge was answered with what we refer to as the desert pavilion.
This highly penetrated piece of architecture carefully maintains a one-room deep composition. This allows each space to leverage the majestic mountain views. The material palette is executed in a panelized massing composition. The home, spawned from mid-century modern DNA, opens seamlessly to exterior living spaces providing for the ultimate in indoor/outdoor living.
Project Details:
Architecture: Drewett Works, Scottsdale, AZ // C.P. Drewett, AIA, NCARB // www.drewettworks.com
Builder: Bedbrock Developers, Paradise Valley, AZ // http://www.bedbrock.com
Interior Designer: Est Est, Scottsdale, AZ // http://www.estestinc.com
Photographer: Michael Duerinckx, Phoenix, AZ // www.inckx.com
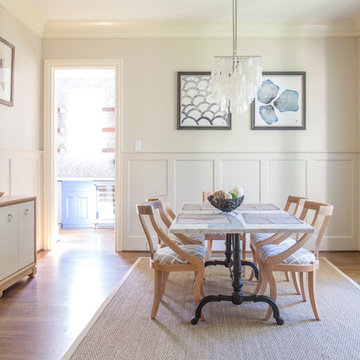
Mekenzie France Photography
Geschlossenes, Mittelgroßes Klassisches Esszimmer mit weißer Wandfarbe und braunem Holzboden in Charlotte
Geschlossenes, Mittelgroßes Klassisches Esszimmer mit weißer Wandfarbe und braunem Holzboden in Charlotte
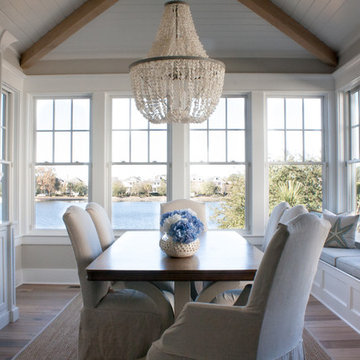
Dining Room designed by Christyn Dunning of The Guest House Studio. Chandelier is from Made Goods. All upholstery and trim is custom made. Photo by Amanda Keough
Graue, Schwarze Esszimmer Ideen und Design
4
