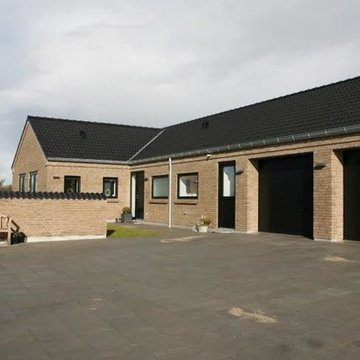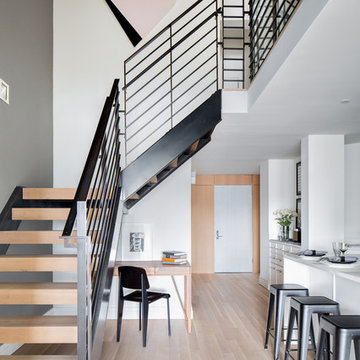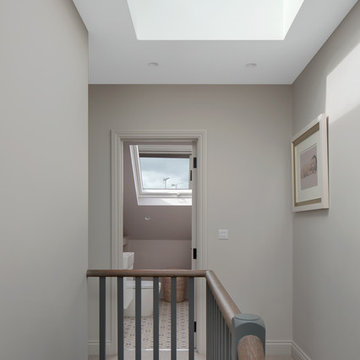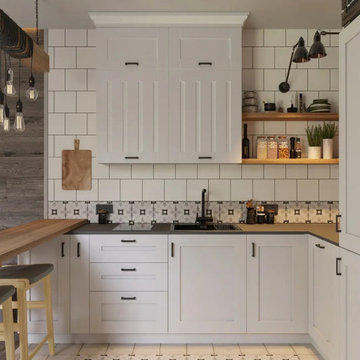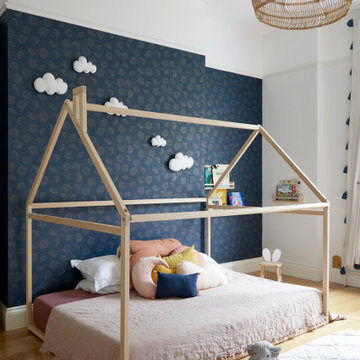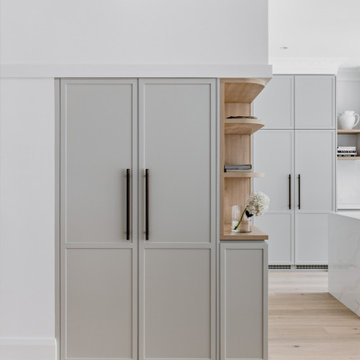Graue Skandinavische Wohnideen
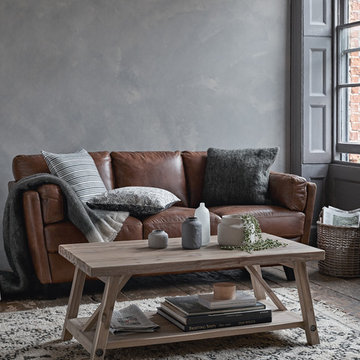
Embrace the simple textures of natural materials with beautiful, understated pieces that have a tactile and organic appeal.
Nordisches Wohnzimmer ohne Kamin mit grauer Wandfarbe und dunklem Holzboden in London
Nordisches Wohnzimmer ohne Kamin mit grauer Wandfarbe und dunklem Holzboden in London
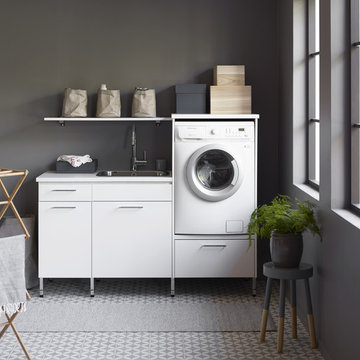
Multifunktionaler, Einzeiliger, Mittelgroßer Skandinavischer Hauswirtschaftsraum mit Waschbecken, flächenbündigen Schrankfronten, weißen Schränken, grauer Wandfarbe, Porzellan-Bodenfliesen und grauem Boden in Göteborg

Kleine, Offene Nordische Küche in U-Form mit grünen Schränken, flächenbündigen Schrankfronten, Marmor-Arbeitsplatte, Küchenrückwand in Grau, Rückwand aus Marmor, Elektrogeräten mit Frontblende, Halbinsel und grauer Arbeitsplatte in Stockholm
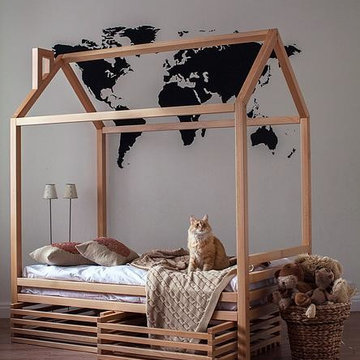
Kleines, Neutrales Skandinavisches Kinderzimmer mit Schlafplatz, weißer Wandfarbe und hellem Holzboden in Miami
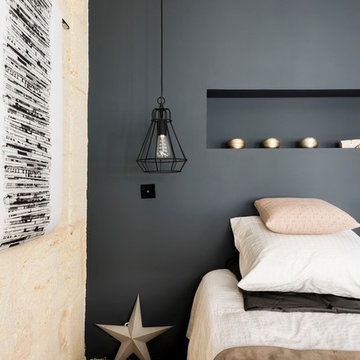
Mur de pierres bordelaises restaurées - Mur gris bleuté avec alcove en guise de tête de lit - suspensions de chaque cotés du lit -
Mittelgroßes Nordisches Hauptschlafzimmer ohne Kamin mit blauer Wandfarbe und hellem Holzboden in Bordeaux
Mittelgroßes Nordisches Hauptschlafzimmer ohne Kamin mit blauer Wandfarbe und hellem Holzboden in Bordeaux
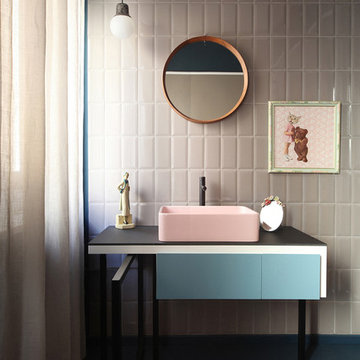
carola ripamonti
Nordisches Badezimmer mit flächenbündigen Schrankfronten, blauen Schränken und Aufsatzwaschbecken in Turin
Nordisches Badezimmer mit flächenbündigen Schrankfronten, blauen Schränken und Aufsatzwaschbecken in Turin
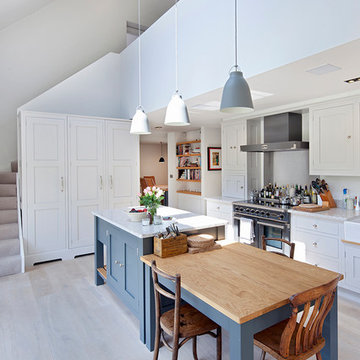
Thomas&Thomas
Einzeilige Skandinavische Wohnküche mit Landhausspüle, Schrankfronten im Shaker-Stil, weißen Schränken, Küchengeräten aus Edelstahl, hellem Holzboden und Kücheninsel in Oxfordshire
Einzeilige Skandinavische Wohnküche mit Landhausspüle, Schrankfronten im Shaker-Stil, weißen Schränken, Küchengeräten aus Edelstahl, hellem Holzboden und Kücheninsel in Oxfordshire
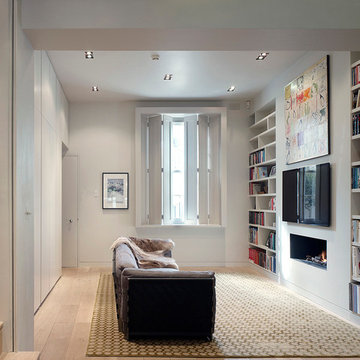
Killian O'Sullivan
Abgetrennte Skandinavische Bibliothek mit weißer Wandfarbe, TV-Wand, hellem Holzboden und Kamin in London
Abgetrennte Skandinavische Bibliothek mit weißer Wandfarbe, TV-Wand, hellem Holzboden und Kamin in London
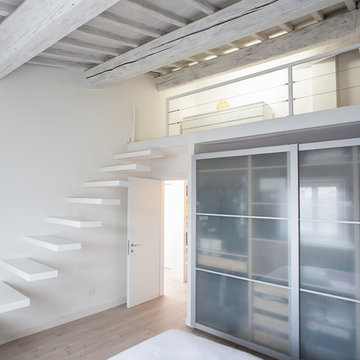
The high ceiling in the bedroom allows to incorporate a gallery that the client uses as a studio. A dramatic stair cantilevers off the wall and can be used as a bookshelf.
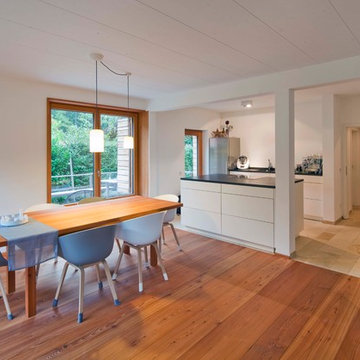
Foto: Michael Voit, Nussdorf
Offenes, Mittelgroßes Nordisches Esszimmer mit weißer Wandfarbe, braunem Holzboden, Kaminofen, verputzter Kaminumrandung und braunem Boden in München
Offenes, Mittelgroßes Nordisches Esszimmer mit weißer Wandfarbe, braunem Holzboden, Kaminofen, verputzter Kaminumrandung und braunem Boden in München

Mittelgroßes Skandinavisches Badezimmer mit hellen Holzschränken, freistehender Badewanne, Eckdusche, schwarzen Fliesen, grauer Wandfarbe, grauem Boden, offener Dusche, grauer Waschtischplatte, Einzelwaschbecken, eingebautem Waschtisch und flächenbündigen Schrankfronten in Melbourne
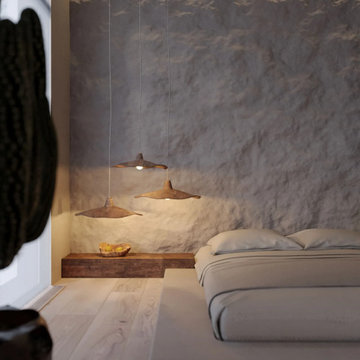
The owner travels a lot, especially because she loves Thailand and Sri Lanka. These countries tend to mix modernity with traditions, and we did the same in the interior. Despite quite natural and rustic feels, the apartment is equipped with hi-tech amenities that guarantee a comfortable life. It’s like a bungalow made of wood, clay, linen and all-natural. Handmade light is an important part of every MAKHNO Studio project. Wabi Sabi searches for simplicity and harmony with nature.
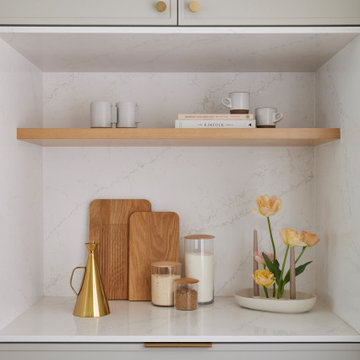
This single family home had been recently flipped with builder-grade materials. We touched each and every room of the house to give it a custom designer touch, thoughtfully marrying our soft minimalist design aesthetic with the graphic designer homeowner’s own design sensibilities. One of the most notable transformations in the home was opening up the galley kitchen to create an open concept great room with large skylight to give the illusion of a larger communal space.
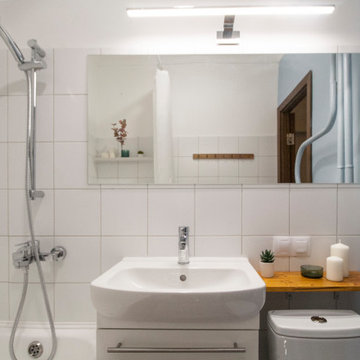
Инвест ремонт в пятиэтажке для сдачи в аренду.
Трубы воды и отопления выкрасили в тон стены
Kleines Nordisches Badezimmer in Moskau
Kleines Nordisches Badezimmer in Moskau
Graue Skandinavische Wohnideen
7



















