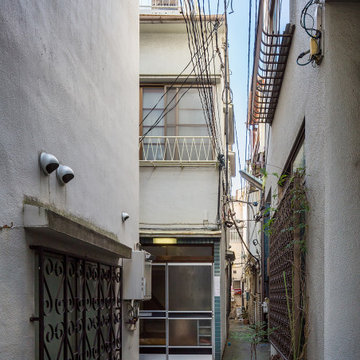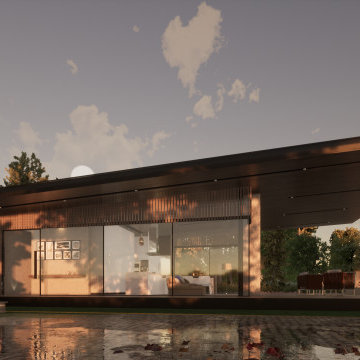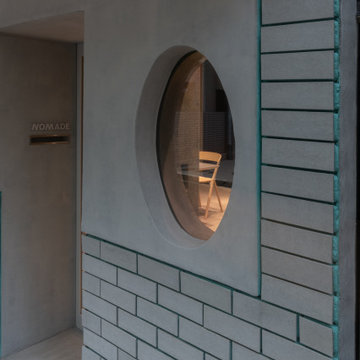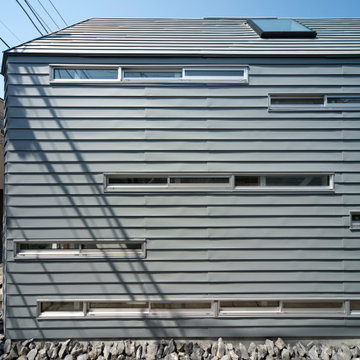Graue Tiny Houses Ideen und Design
Suche verfeinern:
Budget
Sortieren nach:Heute beliebt
21 – 40 von 47 Fotos
1 von 3
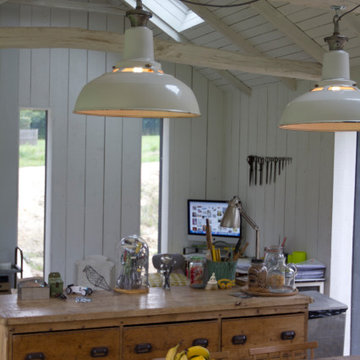
Conversion of a Grade II listed apple barn into a one bedroom residence set within the beautiful Kent countryside
Kleines, Einstöckiges Uriges Haus mit schwarzer Fassadenfarbe, Walmdach, Ziegeldach, schwarzem Dach und Verschalung in Kent
Kleines, Einstöckiges Uriges Haus mit schwarzer Fassadenfarbe, Walmdach, Ziegeldach, schwarzem Dach und Verschalung in Kent
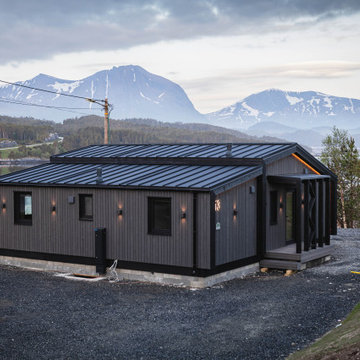
Prefabricated modular house of 50 square meters fully equipped and ready to live. Installation on site takes 1-2 weeks.
Mittelgroßes, Einstöckiges Nordisches Haus mit Pultdach und Blechdach in Philadelphia
Mittelgroßes, Einstöckiges Nordisches Haus mit Pultdach und Blechdach in Philadelphia
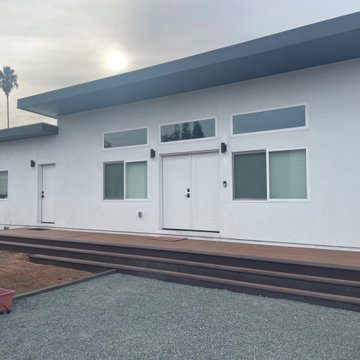
Großes, Einstöckiges Modernes Haus mit weißer Fassadenfarbe, Flachdach und grauem Dach in San Francisco
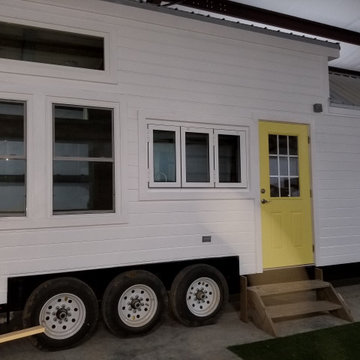
Exceptional Engineering for a Flexible Space
Whether you are looking to open up your living space to the outdoors or expand the capabilities of your business, the ActivWall Horizontal Folding Window is a high-quality American Engineered and Manufactured solution.
Designed for weather resistance and structural performance, ActivWall’s products are either top-hung or floor-mounted using proprietary Motion Hardware. Adjustable hinges allow fine adjustments between panels to ensure smooth operation and a tight weather seal.
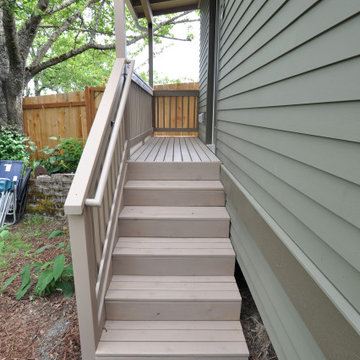
Model: Cascade Traditional.
This traditional, 378 square-foot Kabin has a laundry room and a fully vaulted loft. It also features a common room with a vaulted ceiling to maximize space, 1 bathroom, and a 40 sq. ft. covered porch. This backyard cottage is constructed to Built Green’s 4-star standards.
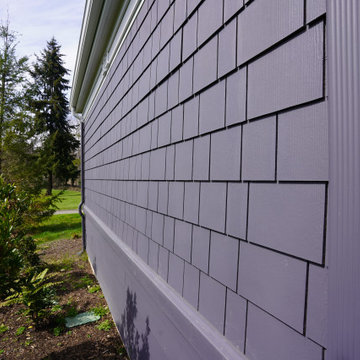
Shingles Hardie lap siding in OVER-LAKE GOLF & COUNTRY CLUB.
Mittelgroßes, Einstöckiges Modernes Haus mit schwarzer Fassadenfarbe, schwarzem Dach und Schindeln in Seattle
Mittelgroßes, Einstöckiges Modernes Haus mit schwarzer Fassadenfarbe, schwarzem Dach und Schindeln in Seattle
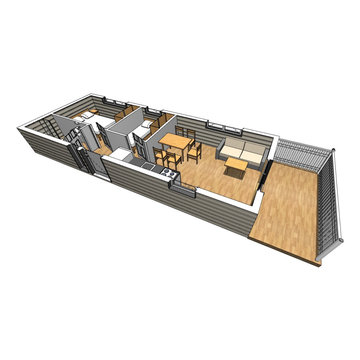
Unsere Bungalows. In verschiedenen Größen Lieferbar. Teilweise entsprechen Sie der Enev2014 , alle besitzen eine Statik und können daher auch als Hauptwohnsitz eintragen. Als Ferienobjekt sind alle super geeignet.

Einstöckiges Modernes Tiny House mit Faserzement-Fassade, weißer Fassadenfarbe, Flachdach und Wandpaneelen in Los Angeles
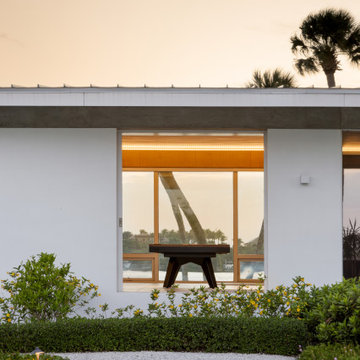
Parc Fermé is an area at an F1 race track where cars are parked for display for onlookers.
Our project, Parc Fermé was designed and built for our previous client (see Bay Shore) who wanted to build a guest house and house his most recent retired race cars. The roof shape is inspired by his favorite turns at his favorite race track. Race fans may recognize it.
The space features a kitchenette, a full bath, a murphy bed, a trophy case, and the coolest Big Green Egg grill space you have ever seen. It was located on Sarasota Bay.
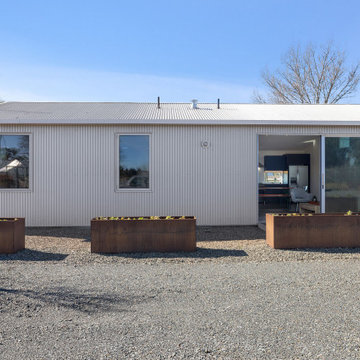
Kleines Modernes Tiny House mit Metallfassade, grauer Fassadenfarbe, Satteldach, Blechdach und grauem Dach in San Francisco
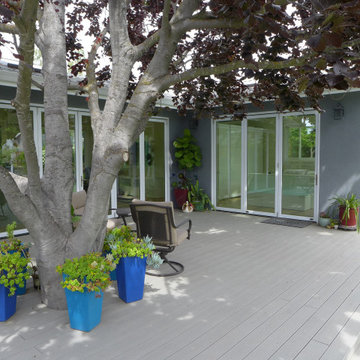
Kleines, Einstöckiges Tiny House mit Putzfassade, grauer Fassadenfarbe, Satteldach und Schindeldach in San Francisco
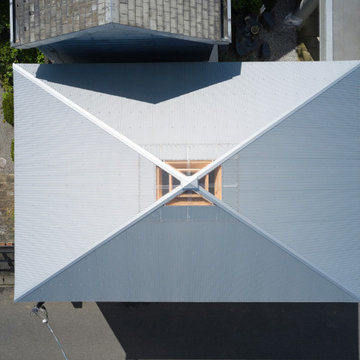
Kleines, Zweistöckiges Industrial Tiny House mit Metallfassade, grauer Fassadenfarbe, Blechdach, grauem Dach und Wandpaneelen in Sonstige
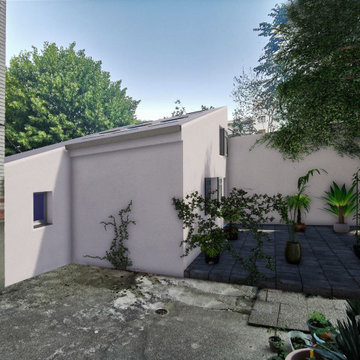
Kleines, Zweistöckiges Klassisches Tiny House mit Mix-Fassade, grauer Fassadenfarbe, Pultdach, Blechdach, grauem Dach und Wandpaneelen in Paris
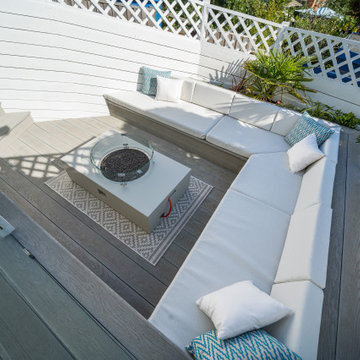
Nestled in the heart of Cowes on the Isle of Wight, this gorgeous Hampton's style cottage proves that good things, do indeed, come in 'small packages'!
Small spaces packed with BIG designs and even larger solutions, this cottage may be small, but it's certainly mighty, ensuring that storage is not forgotten about, alongside practical amenities.
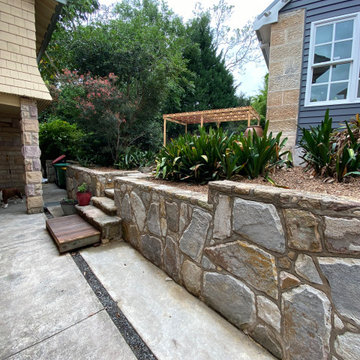
Existing studio given a new lease on life with a new look whilst working with the existing sandstone pillars. New colour bond roof and cladding. New sliding bi fold doors and windows. New timber decking to match up to the existing decking and gazebo
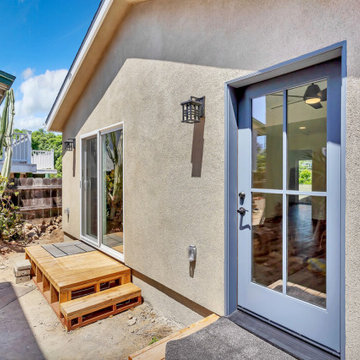
Exterior with Farmhouse 4-lite front door.
Mittelgroßes, Einstöckiges Modernes Tiny House mit Putzfassade, beiger Fassadenfarbe, Satteldach, Schindeldach und grauem Dach in San Diego
Mittelgroßes, Einstöckiges Modernes Tiny House mit Putzfassade, beiger Fassadenfarbe, Satteldach, Schindeldach und grauem Dach in San Diego
Graue Tiny Houses Ideen und Design
2
