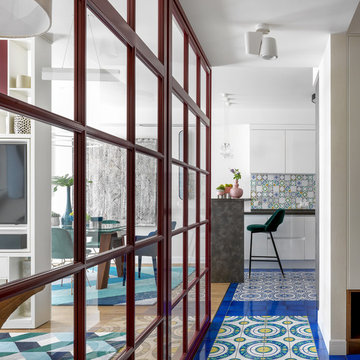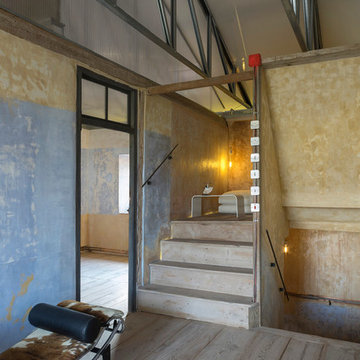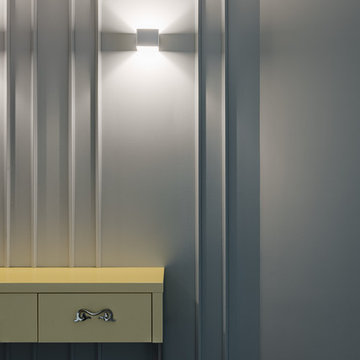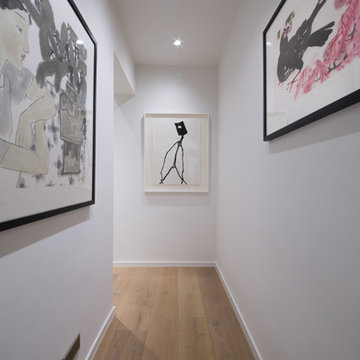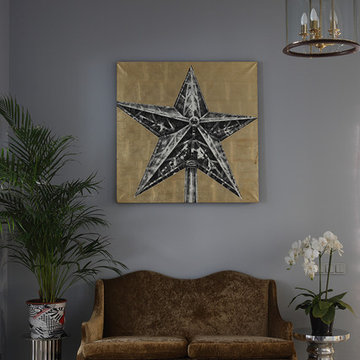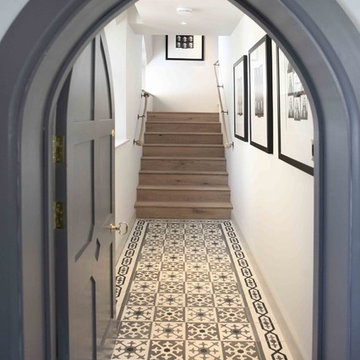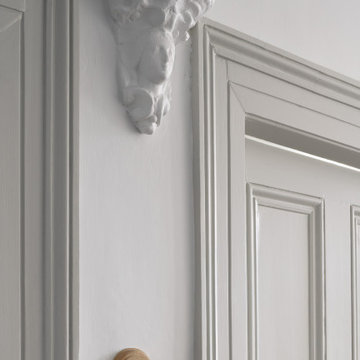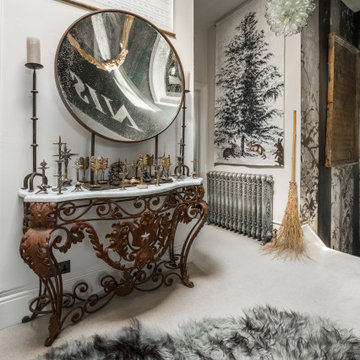Grauer Eklektischer Flur Ideen und Design
Suche verfeinern:
Budget
Sortieren nach:Heute beliebt
121 – 140 von 759 Fotos
1 von 3
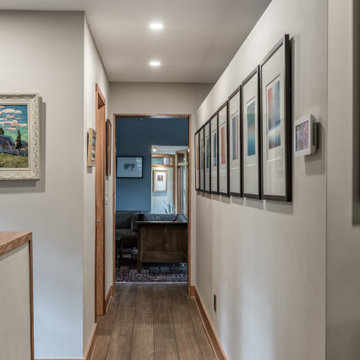
A long gallery wall was created in this kitchen remodel. This provided the perfect space to display a series of collected art. Design and build by Meadowlark Design+Build in Ann Arbor, Michigan. Photography by Sean Carter.
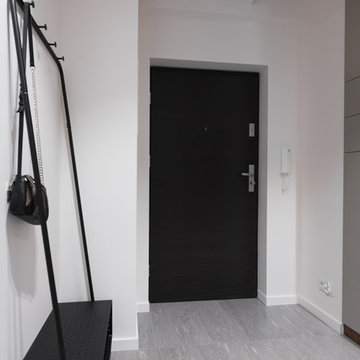
Zdjęcie aneksu kuchennego od strony korytarza. Na pierwszym planie ażurowy panel. W aneksie wykorzystano sprzęt AGD firmy Electrolux. Blaty kuchni oraz stołu oddzielającego cześć kuchenną od salonu wykonane z konglomeratu Santa Margherita Amiata. Meble fornirowane w kuchni wykonane przez stolarza na podstawie naszego projektu.
Projekt: Pracownia Projektowania Wnętrz Viva Design, Fot. Przemysław Kuciński
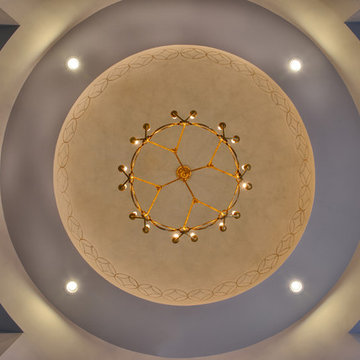
Miro Dvorscak
Peterson Homebuilding, Inc.
CLR Design Services, Inc
Mittelgroßer Stilmix Flur mit grauer Wandfarbe in Houston
Mittelgroßer Stilmix Flur mit grauer Wandfarbe in Houston
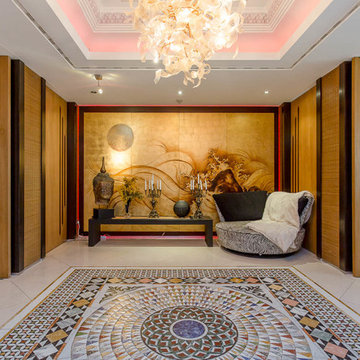
Stilmix Flur mit brauner Wandfarbe und buntem Boden in Madrid
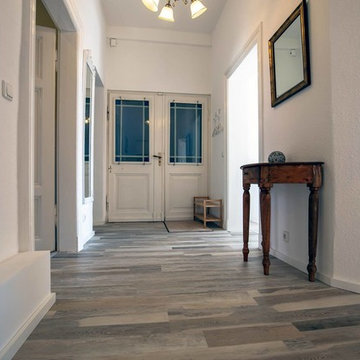
Der Flur einer Ferienwohnung heißt seine Gäste willkommen und muss natürlich auch praktisch sein.
Foto: Axel Jakob Fotografie
Mittelgroßer Eklektischer Flur mit weißer Wandfarbe und beigem Boden in Hannover
Mittelgroßer Eklektischer Flur mit weißer Wandfarbe und beigem Boden in Hannover
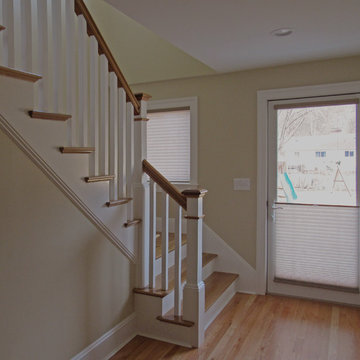
New rear Stair Hall
Kleiner Eklektischer Flur mit beiger Wandfarbe, hellem Holzboden und braunem Boden in Boston
Kleiner Eklektischer Flur mit beiger Wandfarbe, hellem Holzboden und braunem Boden in Boston
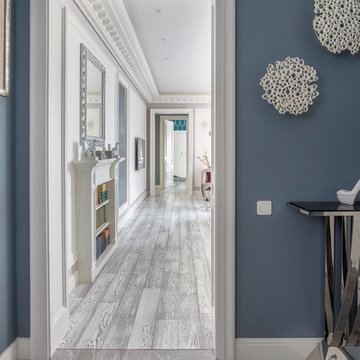
Архитекторы: Дмитрий Глушков, Фёдор Селенин; Фото: Антон Лихтарович
Mittelgroßer Stilmix Flur mit grauer Wandfarbe und grauem Boden in Moskau
Mittelgroßer Stilmix Flur mit grauer Wandfarbe und grauem Boden in Moskau
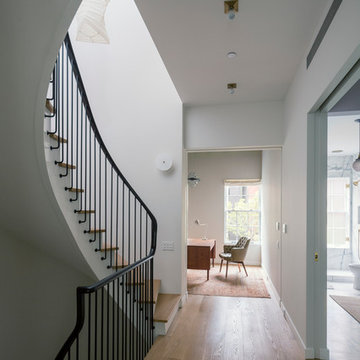
Open Staircase with Skylight - View into Study
Photo - courtesy of Selldorf Architects
Stilmix Flur mit weißer Wandfarbe und hellem Holzboden in New York
Stilmix Flur mit weißer Wandfarbe und hellem Holzboden in New York
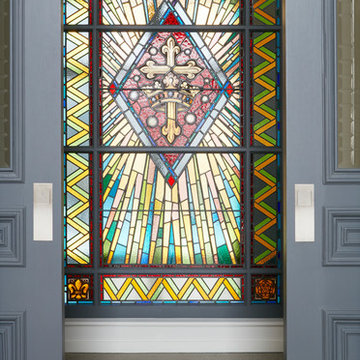
The client’s brief was to create a space reminiscent of their beloved downtown Chicago industrial loft, in a rural farm setting, while incorporating their unique collection of vintage and architectural salvage. The result is a custom designed space that blends life on the farm with an industrial sensibility.
The new house is located on approximately the same footprint as the original farm house on the property. Barely visible from the road due to the protection of conifer trees and a long driveway, the house sits on the edge of a field with views of the neighbouring 60 acre farm and creek that runs along the length of the property.
The main level open living space is conceived as a transparent social hub for viewing the landscape. Large sliding glass doors create strong visual connections with an adjacent barn on one end and a mature black walnut tree on the other.
The house is situated to optimize views, while at the same time protecting occupants from blazing summer sun and stiff winter winds. The wall to wall sliding doors on the south side of the main living space provide expansive views to the creek, and allow for breezes to flow throughout. The wrap around aluminum louvered sun shade tempers the sun.
The subdued exterior material palette is defined by horizontal wood siding, standing seam metal roofing and large format polished concrete blocks.
The interiors were driven by the owners’ desire to have a home that would properly feature their unique vintage collection, and yet have a modern open layout. Polished concrete floors and steel beams on the main level set the industrial tone and are paired with a stainless steel island counter top, backsplash and industrial range hood in the kitchen. An old drinking fountain is built-in to the mudroom millwork, carefully restored bi-parting doors frame the library entrance, and a vibrant antique stained glass panel is set into the foyer wall allowing diffused coloured light to spill into the hallway. Upstairs, refurbished claw foot tubs are situated to view the landscape.
The double height library with mezzanine serves as a prominent feature and quiet retreat for the residents. The white oak millwork exquisitely displays the homeowners’ vast collection of books and manuscripts. The material palette is complemented by steel counter tops, stainless steel ladder hardware and matte black metal mezzanine guards. The stairs carry the same language, with white oak open risers and stainless steel woven wire mesh panels set into a matte black steel frame.
The overall effect is a truly sublime blend of an industrial modern aesthetic punctuated by personal elements of the owners’ storied life.
Photography: James Brittain
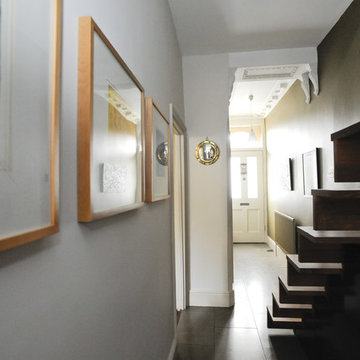
View towards the front of the house, with the reception rooms on the left.
Beccy Smart Photography for Houzz.com
Eklektischer Flur in London
Eklektischer Flur in London
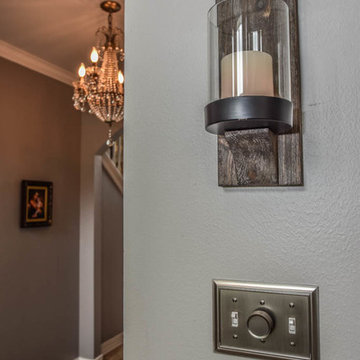
In this beautiful Houston remodel, we took on the exterior AND interior - with a new outdoor kitchen, patio cover and balcony outside and a Mid-Century Modern redesign on the inside:
"This project was really unique, not only in the extensive scope of it, but in the number of different elements needing to be coordinated with each other," says Outdoor Homescapes of Houston owner Wayne Franks. "Our entire team really rose to the challenge."
OUTSIDE
The new outdoor living space includes a 14 x 20-foot patio addition with an outdoor kitchen and balcony.
We also extended the roof over the patio between the house and the breezeway (the new section is 26 x 14 feet).
On the patio and balcony, we laid about 1,100-square foot of new hardscaping in the place of pea gravel. The new material is a gorgeous, honed-and-filled Nysa travertine tile in a Versailles pattern. We used the same tile for the new pool coping, too.
We also added French doors leading to the patio and balcony from a lower bedroom and upper game room, respectively:
The outdoor kitchen above features Southern Cream cobblestone facing and a Titanium granite countertop and raised bar.
The 8 x 12-foot, L-shaped kitchen island houses an RCS 27-inch grill, plus an RCS ice maker, lowered power burner, fridge and sink.
The outdoor ceiling is tongue-and-groove pine boards, done in the Minwax stain "Jacobean."
INSIDE
Inside, we repainted the entire house from top to bottom, including baseboards, doors, crown molding and cabinets. We also updated the lighting throughout.
"Their style before was really non-existent," says Lisha Maxey, senior designer with Outdoor Homescapes and owner of LGH Design Services in Houston.
"They did what most families do - got items when they needed them, worrying less about creating a unified style for the home."
Other than a new travertine tile floor the client had put in 6 months earlier, the space had never been updated. The drapery had been there for 15 years. And the living room had an enormous leather sectional couch that virtually filled the entire room.
In its place, we put all new, Mid-Century Modern furniture from World Market. The drapery fabric and chandelier came from High Fashion Home.
All the other new sconces and chandeliers throughout the house came from Pottery Barn and all décor accents from World Market.
The couple and their two teenaged sons got bedroom makeovers as well.
One of the sons, for instance, started with childish bunk beds and piles of books everywhere.
"We gave him a grown-up space he could enjoy well into his high school years," says Lisha.
The new bed is also from World Market.
We also updated the kitchen by removing all the old wallpaper and window blinds and adding new paint and knobs and pulls for the cabinets. (The family plans to update the backsplash later.)
The top handrail on the stairs got a coat of black paint, and we added a console table (from Kirkland's) in the downstairs hallway.
In the dining room, we painted the cabinet and mirror frames black and added new drapes, but kept the existing furniture and flooring.
"I'm just so pleased with how it turned out - especially Lisha's coordination of all the materials and finishes," says Wayne. "But as a full-service outdoor design team, this is what we do, and our all our great reviews are telling us we're doing it well."
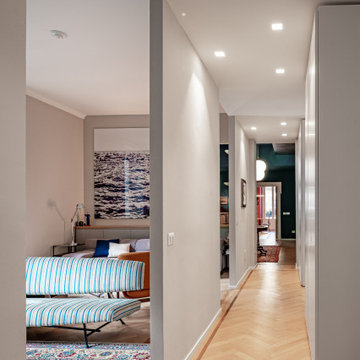
Mittelgroßer Stilmix Flur mit beiger Wandfarbe, hellem Holzboden, beigem Boden und eingelassener Decke in Mailand
Grauer Eklektischer Flur Ideen und Design
7
