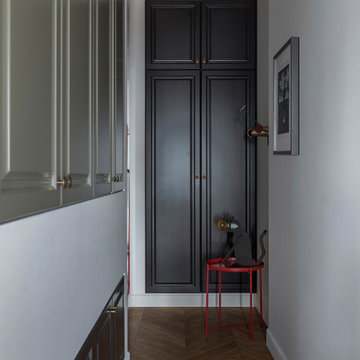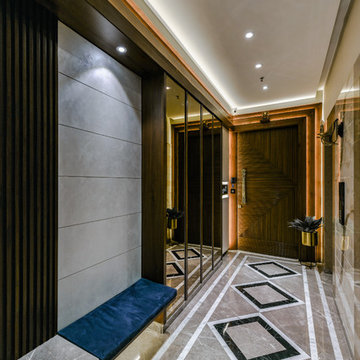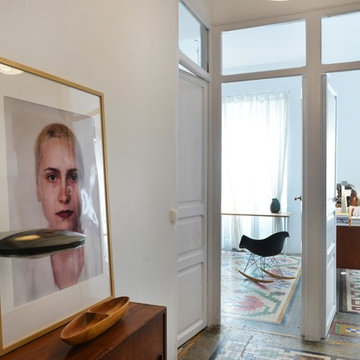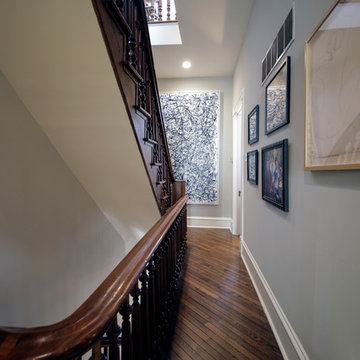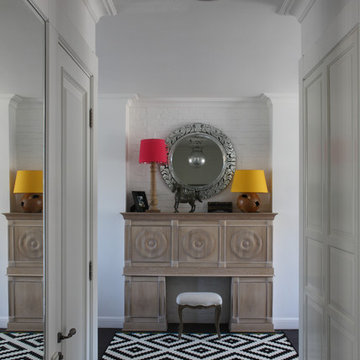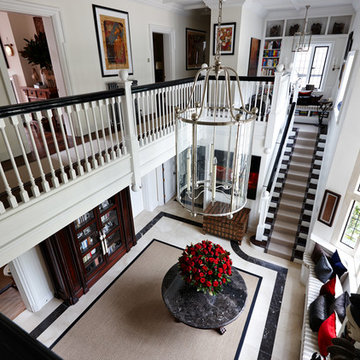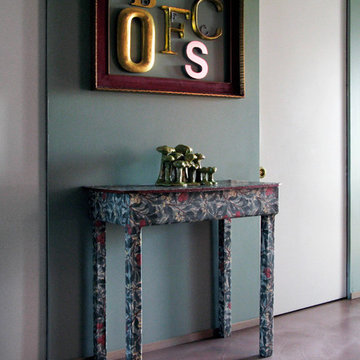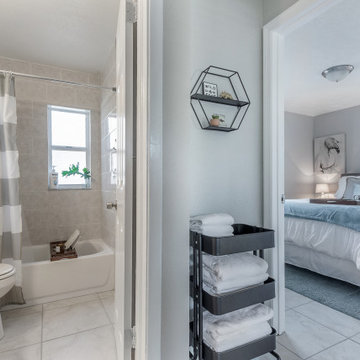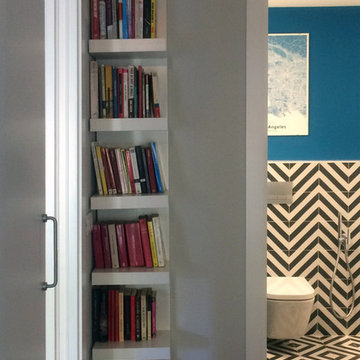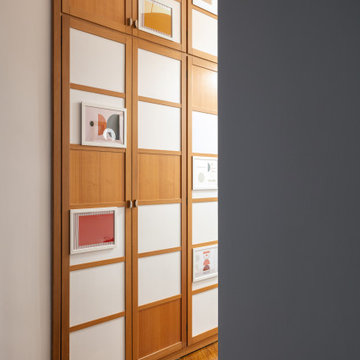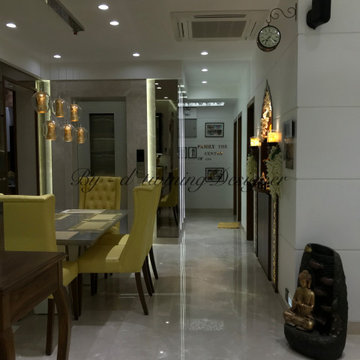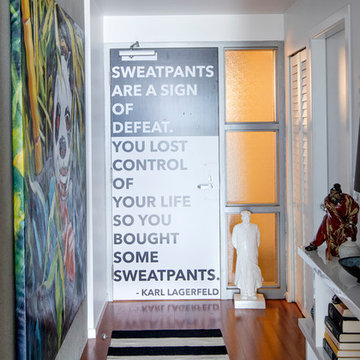Grauer Eklektischer Flur Ideen und Design
Suche verfeinern:
Budget
Sortieren nach:Heute beliebt
141 – 160 von 757 Fotos
1 von 3
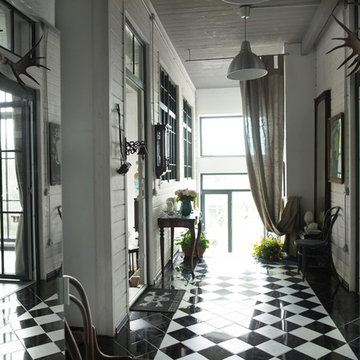
Иванов Артем - интерьерный фотограф
Владышевский Павел - архитектор, автор проекта
Бодрова Ксения - дизайнер-декоратор
Eklektischer Flur in Moskau
Eklektischer Flur in Moskau
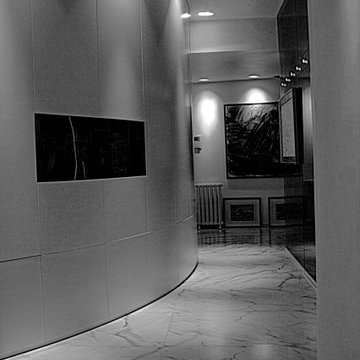
PICTURED
The service passage, connecting the entrance with the kitchen.
On the right, the technical block on the back of the water blade, housing the guest bathroom.
On the left, the curved equipped wall, which houses a storage, the overflow tank and other technical services.
/
NELLA FOTO
Il passaggio di sevizio, che collega l'ingresso con la cucina.
Sulla destra, il blocco tecnico sul retro della lama d'acqua, conenente il bagno ospiti.
Sulla sinistra, la parete attrezzata curva, che ospita uno storage, la vasca di tracimazione ed altri servizi.
/
THE PROJECT
Our client wanted a town home from where he could enjoy the beautiful Ara Pacis and Tevere view, “purified” from traffic noises and lights.
Interior design had to contrast the surrounding ancient landscape, in order to mark a pointbreak from surroundings.
We had to completely modify the general floorplan, making space for a large, open living (150 mq, 1.600 sqf). We added a large internal infinity-pool in the middle, completed by a high, thin waterfall from he ceiling: such a demanding work awarded us with a beautifully relaxing hall, where the whisper of water offers space to imagination...
The house has an open italian kitchen, 2 bedrooms and 3 bathrooms.
/
IL PROGETTO
Il nostro cliente desiderava una casa di città, da cui godere della splendida vista di Ara Pacis e Tevere, "purificata" dai rumori e dalle luci del traffico.
Il design degli interni doveva contrastare il paesaggio antico circostante, al fine di segnare un punto di rottura con l'esterno.
Abbiamo dovuto modificare completamente la planimetria generale, creando spazio per un ampio soggiorno aperto (150 mq, 1.600 mq). Abbiamo aggiunto una grande piscina a sfioro interna, nel mezzo del soggiorno, completata da un'alta e sottile cascata, con un velo d'acqua che scende dolcemente dal soffitto.
Un lavoro così impegnativo ci ha premiato con ambienti sorprendentemente rilassanti, dove il sussurro dell'acqua offre spazio all'immaginazione ...
Una cucina italiana contemporanea, separata dal soggiorno da una vetrata mobile curva, 2 camere da letto e 3 bagni completano il progetto.
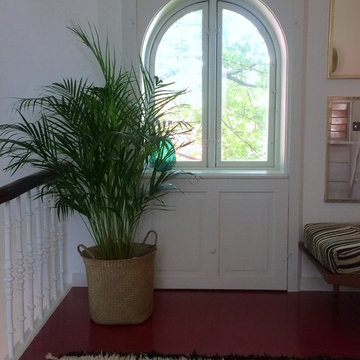
Reposen på øverste etage er malet rød og skaber en overraskelse
Fotograf: Cecilie Bach Pedersen
Eklektischer Flur in Kopenhagen
Eklektischer Flur in Kopenhagen
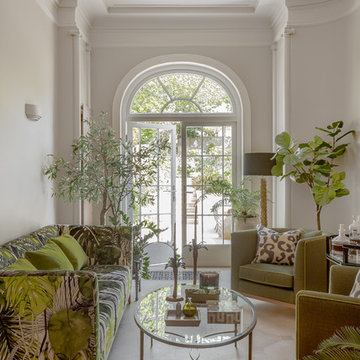
Commissioned by our client to work alongside their contractors and architects, we were asked to develop full plans for the renovation of this listed townhouse and its gardens on one of Bath’s iconic crescents. Our duties included fully detailed designs on every one of the house’s rooms including electrical plans and detailing on ironmongery and beyond. With a remit that included the design of all cabinetry, we built not only the hand-crafted kitchen but also the bespoke cabinetry of the dressing room and storage throughout. Our design ensured that existing furniture, art and the property’s stunning original features were seamlessly mixed and enhanced with new additions and sympathetic treatments. The result, a Georgian property given a respectful, contemporary new lease of life as a stylish family home in the heart of Bath.
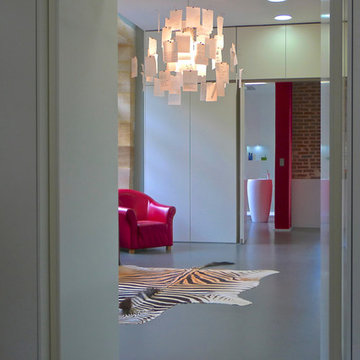
Le couloir renferme les différentes salles de la suite derrière des panneaux blancs réguliers, tous identiques. Cette astuce apporte un côté privé à la suite : les portes se fondent totalement dans ce panneautage blanc, empêchant de distinguer la chambre, la salle de bain ou les toilettes des placards, penderies et dressings. Un fauteuil rouge vif, un lustre Zettel ainsi qu’une peau de zèbre sont la touche moderne dans ce décor épuré.
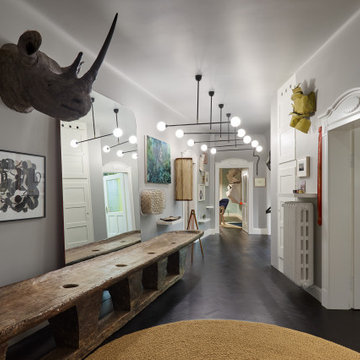
Stilmix Flur mit grauer Wandfarbe, dunklem Holzboden und braunem Boden in Stuttgart
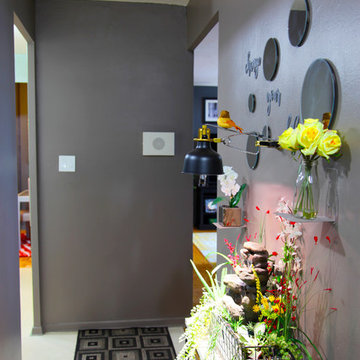
Jared Olmsted / www.jodesigns.cax
Kleiner Eklektischer Flur mit grauer Wandfarbe und Teppichboden in Toronto
Kleiner Eklektischer Flur mit grauer Wandfarbe und Teppichboden in Toronto
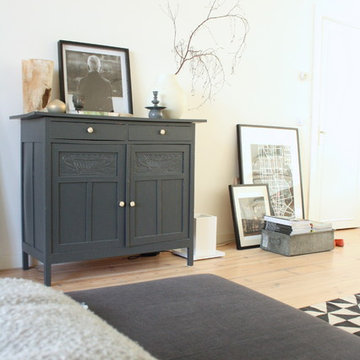
Holly Marder © 2012 Houzz
Eklektischer Flur mit weißer Wandfarbe und hellem Holzboden in Amsterdam
Eklektischer Flur mit weißer Wandfarbe und hellem Holzboden in Amsterdam
Grauer Eklektischer Flur Ideen und Design
8
