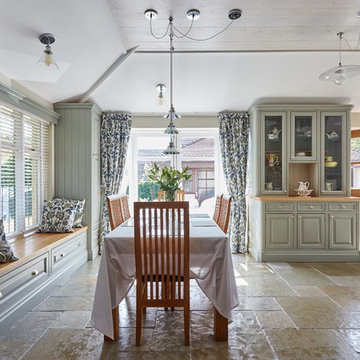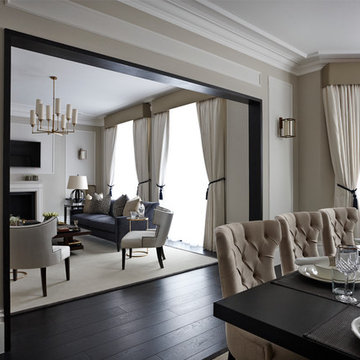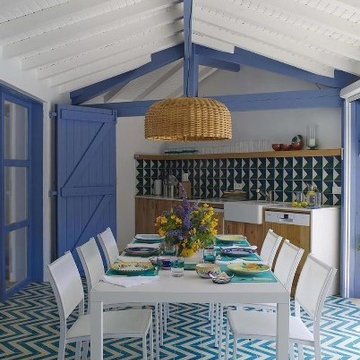Graue Esszimmer Ideen und Design
Suche verfeinern:
Budget
Sortieren nach:Heute beliebt
121 – 140 von 81.487 Fotos
1 von 2
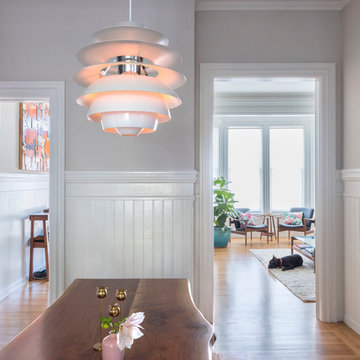
Geschlossenes, Mittelgroßes Stilmix Esszimmer ohne Kamin mit grauer Wandfarbe, braunem Holzboden und braunem Boden in San Francisco

Trevor Trondro
Offenes Retro Esszimmer ohne Kamin mit weißer Wandfarbe und grauem Boden in New York
Offenes Retro Esszimmer ohne Kamin mit weißer Wandfarbe und grauem Boden in New York

Old dairy barn completely remodeled into a wedding venue/ event center. Lower level area ready for weddings
Offenes, Geräumiges Country Esszimmer mit hellem Holzboden und grauem Boden in Washington, D.C.
Offenes, Geräumiges Country Esszimmer mit hellem Holzboden und grauem Boden in Washington, D.C.

Kleine Moderne Wohnküche mit weißer Wandfarbe, Laminat und grauem Boden in San Diego
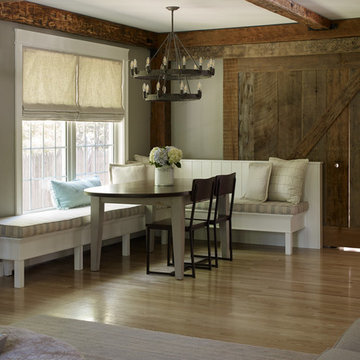
Darren Setlow Photography
Große Country Frühstücksecke mit beiger Wandfarbe, hellem Holzboden und freigelegten Dachbalken in Portland Maine
Große Country Frühstücksecke mit beiger Wandfarbe, hellem Holzboden und freigelegten Dachbalken in Portland Maine

View of great room from dining area.
Rick Brazil Photography
Retro Wohnküche mit Betonboden, gefliester Kaminumrandung, grauem Boden, weißer Wandfarbe und Tunnelkamin in Phoenix
Retro Wohnküche mit Betonboden, gefliester Kaminumrandung, grauem Boden, weißer Wandfarbe und Tunnelkamin in Phoenix
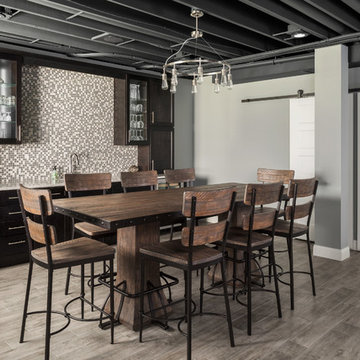
Großes Klassisches Esszimmer mit grauer Wandfarbe und grauem Boden in St. Louis

Based on other life priorities, not all of our work with clients happens at once. When we first met, we pulled up their carpet and installed hardy laminate flooring, along with new baseboards, interior doors and painting. A year later we cosmetically remodeled the kitchen installing new countertops, painting the cabinets and installing new fittings, hardware and a backsplash. Then a few years later the big game changer for the interior came when we updated their furnishings in the living room and family room, and remodeled their living room fireplace.
For more about Angela Todd Studios, click here: https://www.angelatoddstudios.com/
To learn more about this project, click here: https://www.angelatoddstudios.com/portfolio/cooper-mountain-jewel/
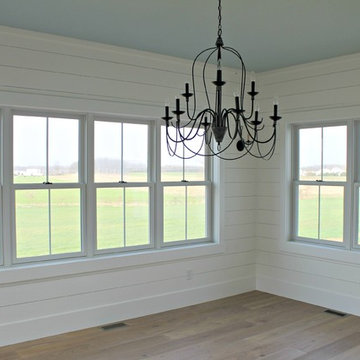
Geschlossenes, Kleines Landhausstil Esszimmer ohne Kamin mit weißer Wandfarbe, hellem Holzboden und beigem Boden in Sonstige
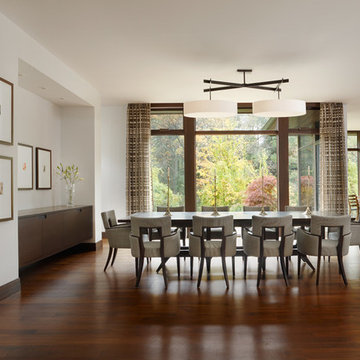
Offenes Retro Esszimmer ohne Kamin mit weißer Wandfarbe und dunklem Holzboden in Detroit
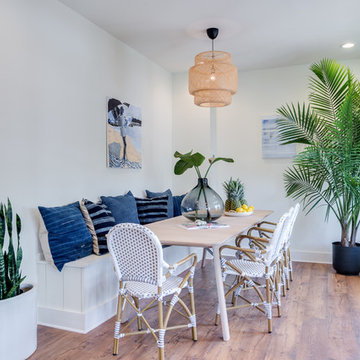
Geschlossenes, Kleines Klassisches Esszimmer ohne Kamin mit weißer Wandfarbe, braunem Holzboden und braunem Boden in Orange County
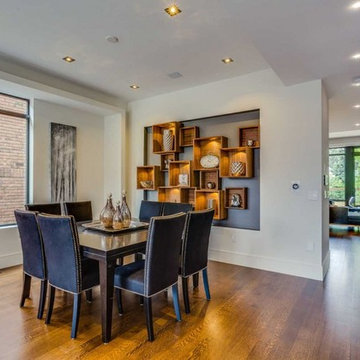
Großes Modernes Esszimmer mit weißer Wandfarbe, braunem Holzboden und Kaminumrandung aus Holz in Toronto
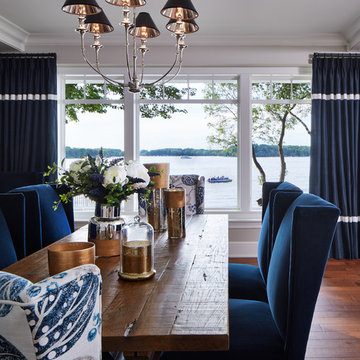
Hendel Homes
Corey Gaffer Photography
Große Klassische Wohnküche mit braunem Holzboden in Minneapolis
Große Klassische Wohnküche mit braunem Holzboden in Minneapolis
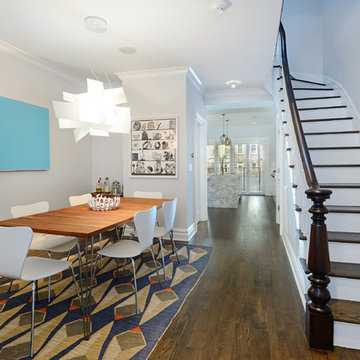
Contemporary townhouse centrally situated on one of Hoboken’s finest blocks. Meticulously renovated 2 years ago, this circa 1889 brick row house has been thoughtfully designed for today’s urban family. Currently configured as a 2 family home, the owner’s triplex features 3 bedrooms, den and 2½ bathrooms. Keeping future expansion in mind, the oversized 1 bedroom garden apartment can easily be recaptured to integrate with the main residence for a total of 3,000+ square feet of living space across 4 floors.
The bright open parlor level features contemporary clean lines, working gas fireplace, half bath and a designer Scavolini kitchen with a Wolf and SubZero appliance suite, waterfall island and LaCantina doors opening the rear of the home to a stunning Ipe deck and private yard below – perfect for seamless indoor/outdoor entertaining.
The second floor master suite features a step out balcony, large walk in closet and stunning bath with dual vanity, free standing soaking tub and steam shower. Completing the 2nd level is the den with working gas fireplace – perfect for a home office, nursery or fourth bedroom. The top floor features 2 bedrooms, a central family/playroom and bath. New EPDM rubber roof, Marvin windows, hardwood floors, central HVAC system and pre-wiring for sound and cable. Centrally located near NYC transportation, parks, schools and dining/nightlife. Sophisticated urban living at its best!
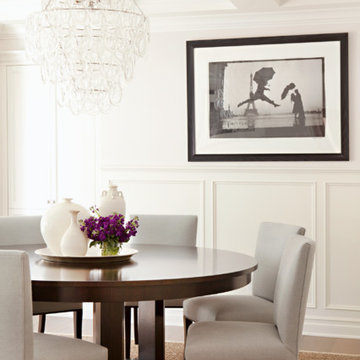
Geschlossenes, Mittelgroßes Klassisches Esszimmer ohne Kamin mit weißer Wandfarbe und dunklem Holzboden in Los Angeles
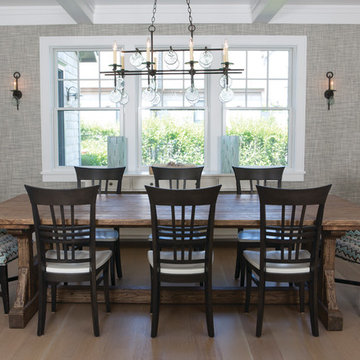
Canadel wooden chairs, Century House upholstered chairs, Currey lighting.
Photo credit Terry Pommett
Geschlossenes, Kleines Klassisches Esszimmer ohne Kamin mit brauner Wandfarbe, hellem Holzboden und braunem Boden in Boston
Geschlossenes, Kleines Klassisches Esszimmer ohne Kamin mit brauner Wandfarbe, hellem Holzboden und braunem Boden in Boston
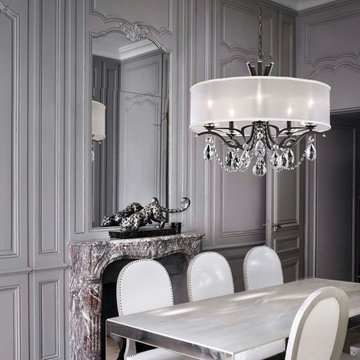
Lighting by Global Source Lighting
Großes Klassisches Esszimmer mit grauer Wandfarbe in Los Angeles
Großes Klassisches Esszimmer mit grauer Wandfarbe in Los Angeles
Graue Esszimmer Ideen und Design
7
