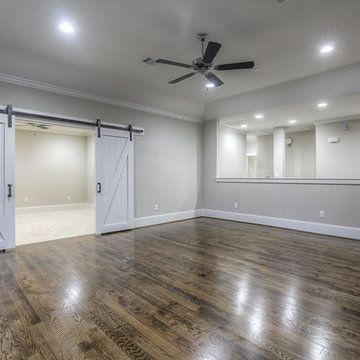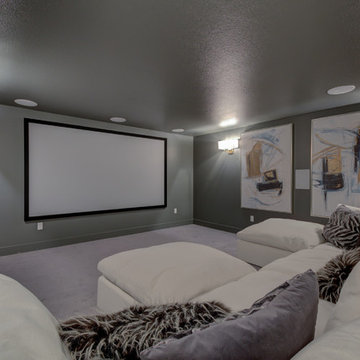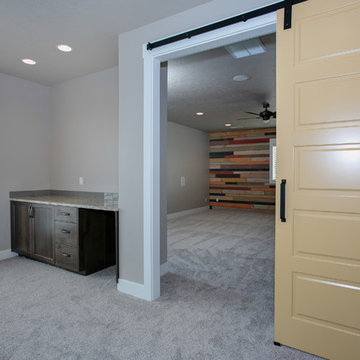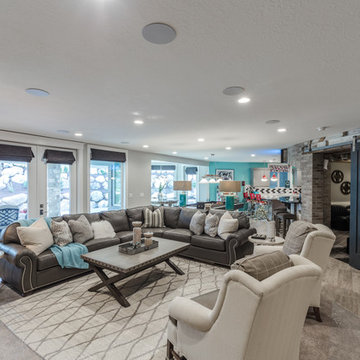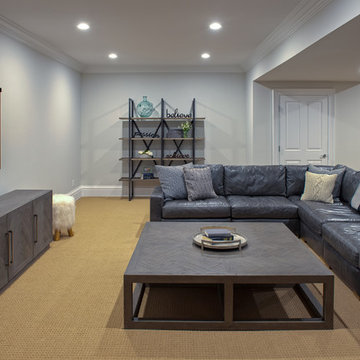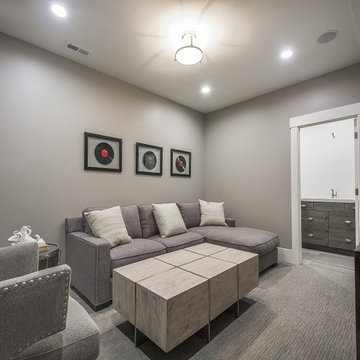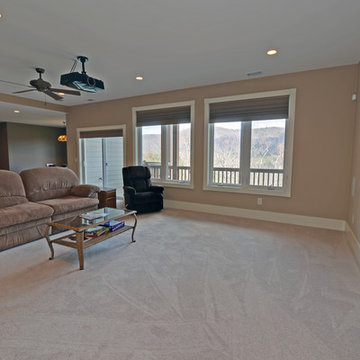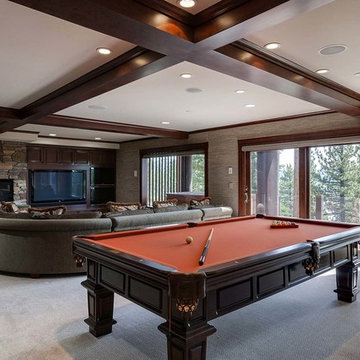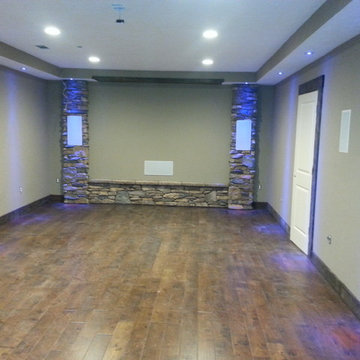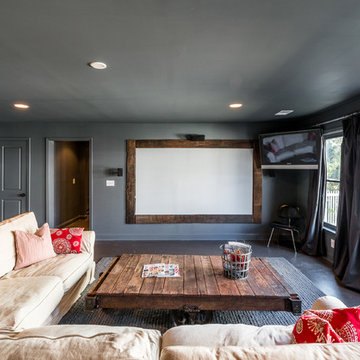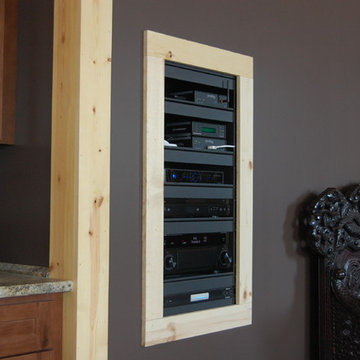Graues Rustikales Heimkino Ideen und Design
Suche verfeinern:
Budget
Sortieren nach:Heute beliebt
21 – 40 von 142 Fotos
1 von 3
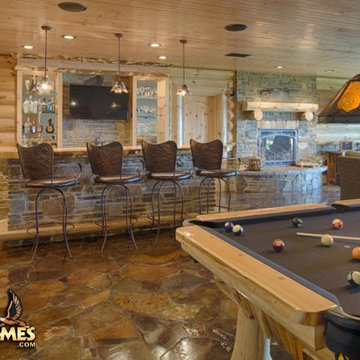
For more info on this home such as prices, floor plan, go to www.goldeneagleloghomes.com
Großes Uriges Heimkino in Sonstige
Großes Uriges Heimkino in Sonstige
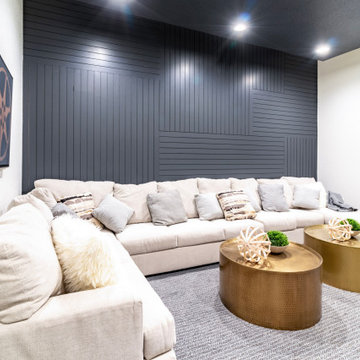
Living at The Canyons you’ll be surrounded by natural beauty while exploring the best of San Antonio, Texas in THE ideal location to suit your lifestyle.The Canyons at Scenic Loop is a gated community, offering homesites from .5 to 1.5 acres. These affordable luxury estate properties built by VE Luxury Homes are custom built dream homes in the heart of the desirable Texas Hill Country with the most relaxing stunning views in San Antonio. https://veluxuryhomes.com/the-canyons-at-scenic-loop-in-san-antonio-tx/
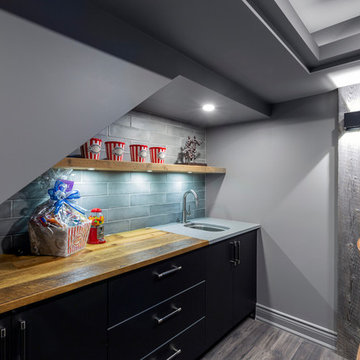
The home theatre's back bar is tucked under the rear staircase and acts as the perfect concession stand to complete the authentic theatre experience.
The bar takes the shape of the staircase and in doing so creates a unique and interesting visual. The contemproary black cabinetry paired with the rustic wood countertop and open shelving tie back into the aesthetic of the bar in the main basement area. By repeating these elements as well as the backsplash tie there is a cohesive and familiar feeling created that is both pleasing and comforting to the eye.
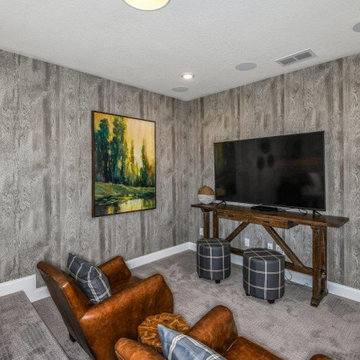
Mittelgroßes, Abgetrenntes Rustikales Heimkino mit bunten Wänden, Teppichboden, TV-Wand und grauem Boden in Orlando
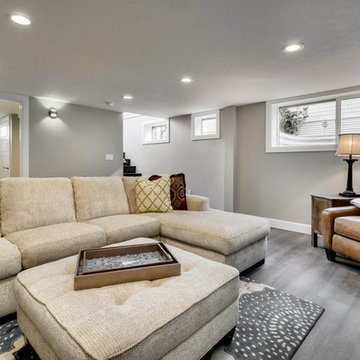
Mittelgroßes, Offenes Uriges Heimkino mit grauer Wandfarbe, hellem Holzboden und TV-Wand in Boise
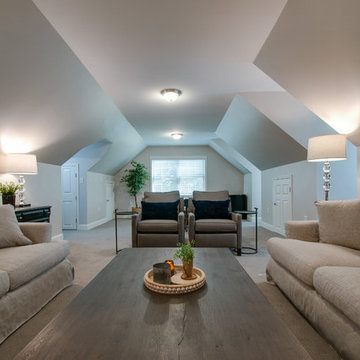
Mittelgroßes, Abgetrenntes Rustikales Heimkino mit grauer Wandfarbe, Teppichboden, TV-Wand und beigem Boden in Nashville
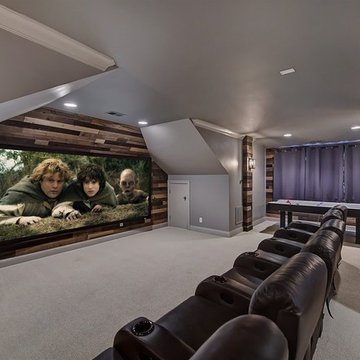
Matthew Benham- Photographer
Mittelgroßes, Abgetrenntes Uriges Heimkino mit grauer Wandfarbe, Teppichboden, Leinwand und beigem Boden in Charlotte
Mittelgroßes, Abgetrenntes Uriges Heimkino mit grauer Wandfarbe, Teppichboden, Leinwand und beigem Boden in Charlotte
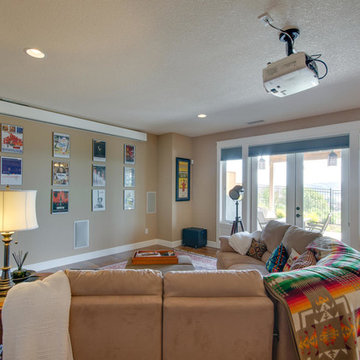
Re-PDX Photography
Mittelgroßes, Offenes Rustikales Heimkino mit beiger Wandfarbe, braunem Holzboden und Leinwand in Portland
Mittelgroßes, Offenes Rustikales Heimkino mit beiger Wandfarbe, braunem Holzboden und Leinwand in Portland
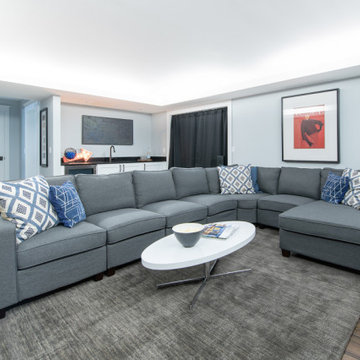
Completed in 2019, this is a home we completed for client who initially engaged us to remodeled their 100 year old classic craftsman bungalow on Seattle’s Queen Anne Hill. During our initial conversation, it became readily apparent that their program was much larger than a remodel could accomplish and the conversation quickly turned toward the design of a new structure that could accommodate a growing family, a live-in Nanny, a variety of entertainment options and an enclosed garage – all squeezed onto a compact urban corner lot.
Project entitlement took almost a year as the house size dictated that we take advantage of several exceptions in Seattle’s complex zoning code. After several meetings with city planning officials, we finally prevailed in our arguments and ultimately designed a 4 story, 3800 sf house on a 2700 sf lot. The finished product is light and airy with a large, open plan and exposed beams on the main level, 5 bedrooms, 4 full bathrooms, 2 powder rooms, 2 fireplaces, 4 climate zones, a huge basement with a home theatre, guest suite, climbing gym, and an underground tavern/wine cellar/man cave. The kitchen has a large island, a walk-in pantry, a small breakfast area and access to a large deck. All of this program is capped by a rooftop deck with expansive views of Seattle’s urban landscape and Lake Union.
Unfortunately for our clients, a job relocation to Southern California forced a sale of their dream home a little more than a year after they settled in after a year project. The good news is that in Seattle’s tight housing market, in less than a week they received several full price offers with escalator clauses which allowed them to turn a nice profit on the deal.
Graues Rustikales Heimkino Ideen und Design
2
