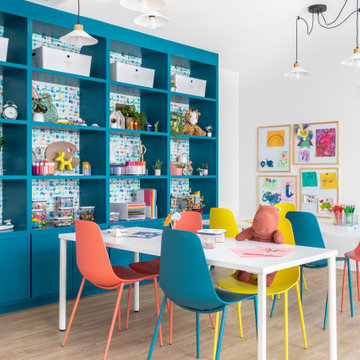Große Blaue Baby- und Kinderzimmer Ideen und Design
Suche verfeinern:
Budget
Sortieren nach:Heute beliebt
1 – 20 von 321 Fotos
1 von 3

Mark Lohman
Großes Klassisches Mädchenzimmer mit lila Wandfarbe, gebeiztem Holzboden, Schlafplatz und buntem Boden in Los Angeles
Großes Klassisches Mädchenzimmer mit lila Wandfarbe, gebeiztem Holzboden, Schlafplatz und buntem Boden in Los Angeles
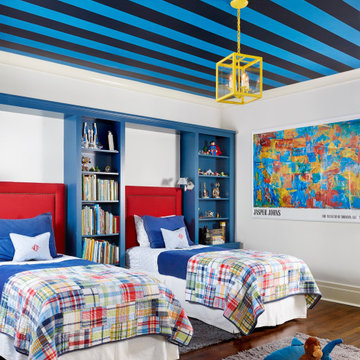
Großes Klassisches Jungszimmer mit weißer Wandfarbe, dunklem Holzboden, braunem Boden, Schlafplatz und Tapetendecke in Austin

Architecture, Construction Management, Interior Design, Art Curation & Real Estate Advisement by Chango & Co.
Construction by MXA Development, Inc.
Photography by Sarah Elliott
See the home tour feature in Domino Magazine
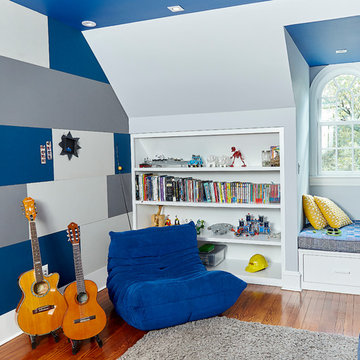
alyssa kirsten
Großes Modernes Kinderzimmer mit Schlafplatz, grauer Wandfarbe, braunem Holzboden und braunem Boden in Wilmington
Großes Modernes Kinderzimmer mit Schlafplatz, grauer Wandfarbe, braunem Holzboden und braunem Boden in Wilmington
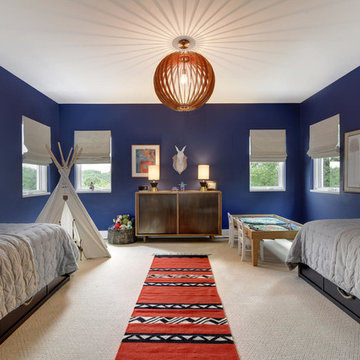
Großes Klassisches Jungszimmer mit blauer Wandfarbe, Teppichboden, beigem Boden und Schlafplatz in Austin
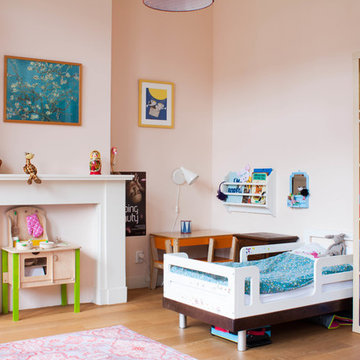
Photo: Louise de Miranda © 2014 Houzz
Großes Stilmix Mädchenzimmer mit Schlafplatz, rosa Wandfarbe und braunem Holzboden in Amsterdam
Großes Stilmix Mädchenzimmer mit Schlafplatz, rosa Wandfarbe und braunem Holzboden in Amsterdam
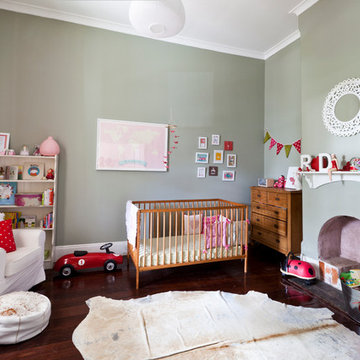
Heather Robbins of Red Images Fine Photography
Großes, Neutrales Stilmix Babyzimmer mit grauer Wandfarbe, dunklem Holzboden und braunem Boden in Perth
Großes, Neutrales Stilmix Babyzimmer mit grauer Wandfarbe, dunklem Holzboden und braunem Boden in Perth

Design by Buckminster Green
Push to open storage for kid's play space and art room
Großes, Neutrales Modernes Kinderzimmer mit weißer Wandfarbe, Teppichboden, grauem Boden und Spielecke in Philadelphia
Großes, Neutrales Modernes Kinderzimmer mit weißer Wandfarbe, Teppichboden, grauem Boden und Spielecke in Philadelphia
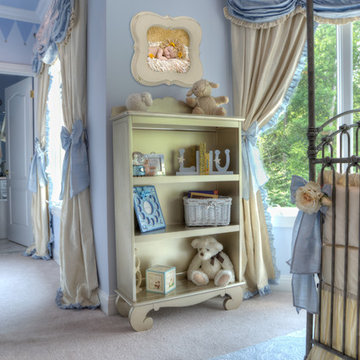
This nursery was a Gender Surprise Nursery and was one of our most memorable designs to date. The client was having her second baby and didn't want to know the baby's gender, yet wanted to have an over-the-top, elegant royal nursery completed to her liking before she had the baby. So we designed two complete nurseries down to every detail...one for a boy and one for a girl. Then when the mom-to-be went for her ultrasound, the doctor sealed up a picture in an envelope and mailed it to our studio. I couldn't wait for the secret to be revealed and was so tickled to be the only person besides the doctor to know the gender of the baby! I opened the envelop and saw an obvious BOY in the image and got right to work ordering up all of the appropriate boy nursery furniture, bedding, wall art, lighting and decor. We had to stage most of the nursery's decor here in our studio and when the furniture was set to arrive, we drove to NJ, the family left the house, and we kicked into gear receiving the nursery furniture and installing the crib bedding, wall art, rug, and accessories down to the tiniest little detail. We completed the decorative mural around the room and when finished, locked the door behind us! We even taped paper over the windows and taped around the outside of the door so no "glow" might show through the door crack at night! The nursery would sit and wait for Mommy and baby to arrive home from the hospital. Such a fun project and so full of excitement and anticipation. When Mom and baby Luke arrived home from the hospital and she saw her nursery for the first time, she contacted me and said "the nursery is breath taking and made me cry!" I love a happy ending...don't you?
Photo by: Linda Birdsall
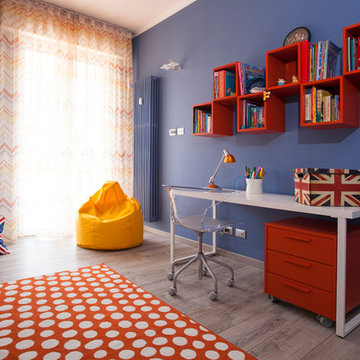
in collaborazione con designer Alessandra Braida
Neutrales, Großes Modernes Jugendzimmer mit Arbeitsecke, blauer Wandfarbe und braunem Holzboden in Mailand
Neutrales, Großes Modernes Jugendzimmer mit Arbeitsecke, blauer Wandfarbe und braunem Holzboden in Mailand
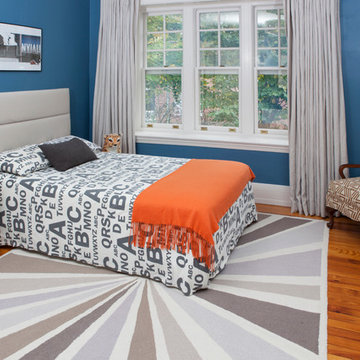
Steven Ladner Photography
Großes Klassisches Kinderzimmer mit Schlafplatz, blauer Wandfarbe und hellem Holzboden in Philadelphia
Großes Klassisches Kinderzimmer mit Schlafplatz, blauer Wandfarbe und hellem Holzboden in Philadelphia
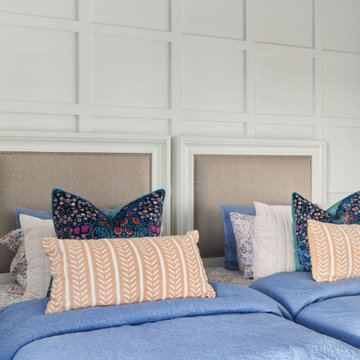
This main floor renovation provided a transitional flair in the design seamlessly blends traditional and contemporary elements, resulting in timeless and elegant spaces. This approach combines the warmth and classic charm of traditional design with the clean lines and simplicity of contemporary style, creating a harmonious balance between comfort and sophistication.
Our clients couldn't be happier with the blend of traditional and contemporary design elements that have come together to form a sophisticated, welcoming, and enduring living space.
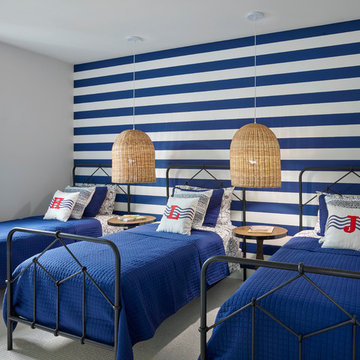
Halkin Mason Photography
Großes, Neutrales Maritimes Kinderzimmer mit Schlafplatz, Teppichboden, bunten Wänden und grauem Boden in Sonstige
Großes, Neutrales Maritimes Kinderzimmer mit Schlafplatz, Teppichboden, bunten Wänden und grauem Boden in Sonstige

Großes, Neutrales Modernes Jugendzimmer mit Arbeitsecke, braunem Holzboden, eingelassener Decke, Tapetenwänden, bunten Wänden und grauem Boden in Sonstige
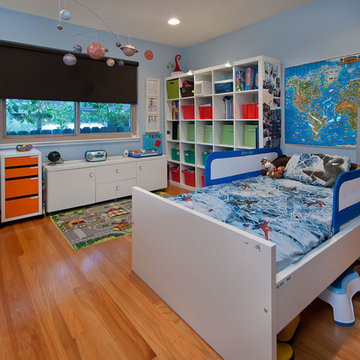
Großes Modernes Babyzimmer mit blauer Wandfarbe und braunem Holzboden in San Francisco
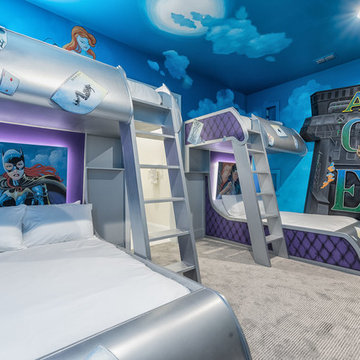
Großes, Neutrales Stilmix Jugendzimmer mit Schlafplatz, bunten Wänden und Teppichboden in Orlando
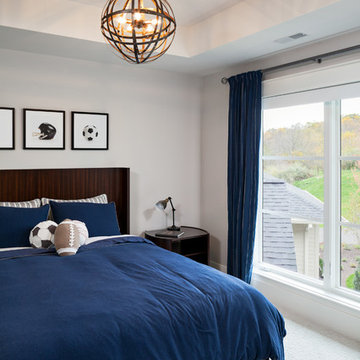
The Cicero is a modern styled home for today’s contemporary lifestyle. It features sweeping facades with deep overhangs, tall windows, and grand outdoor patio. The contemporary lifestyle is reinforced through a visually connected array of communal spaces. The kitchen features a symmetrical plan with large island and is connected to the dining room through a wide opening flanked by custom cabinetry. Adjacent to the kitchen, the living and sitting rooms are connected to one another by a see-through fireplace. The communal nature of this plan is reinforced downstairs with a lavish wet-bar and roomy living space, perfect for entertaining guests. Lastly, with vaulted ceilings and grand vistas, the master suite serves as a cozy retreat from today’s busy lifestyle.
Photographer: Brad Gillette
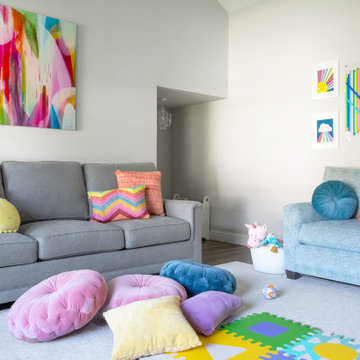
Paint Color Sherwin William Crushed Ice, Custom Rug and Furniture. Modern Art
Großes, Neutrales Klassisches Kinderzimmer mit Spielecke, grauer Wandfarbe, Keramikboden und braunem Boden in Houston
Großes, Neutrales Klassisches Kinderzimmer mit Spielecke, grauer Wandfarbe, Keramikboden und braunem Boden in Houston
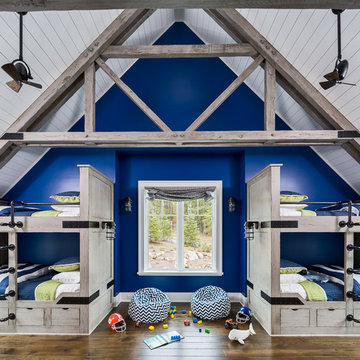
Firewater Photography
Großes, Neutrales Landhaus Kinderzimmer mit blauer Wandfarbe, dunklem Holzboden und Schlafplatz in Sonstige
Großes, Neutrales Landhaus Kinderzimmer mit blauer Wandfarbe, dunklem Holzboden und Schlafplatz in Sonstige
Große Blaue Baby- und Kinderzimmer Ideen und Design
1


