Große Dachbegrünungen Ideen und Design
Suche verfeinern:
Budget
Sortieren nach:Heute beliebt
81 – 100 von 984 Fotos
1 von 3
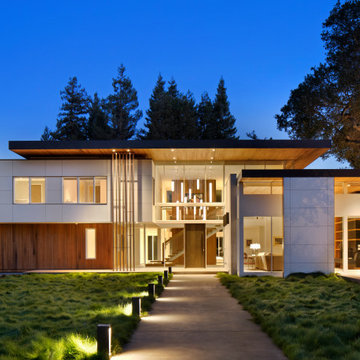
Entry Elevation
Großes, Zweistöckiges Modernes Haus mit Faserzement-Fassade, weißer Fassadenfarbe, Flachdach und grauem Dach in San Francisco
Großes, Zweistöckiges Modernes Haus mit Faserzement-Fassade, weißer Fassadenfarbe, Flachdach und grauem Dach in San Francisco
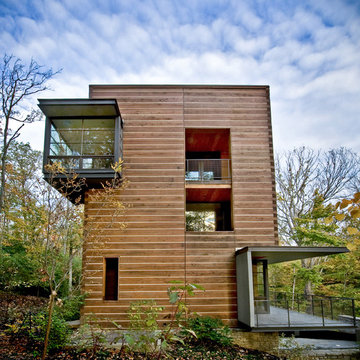
Taking its cues from both persona and place, this residence seeks to reconcile a difficult, walnut-wooded site with the late client’s desire to live in a log home in the woods. The residence was conceived as a 24 ft x 150 ft linear bar rising into the trees from northwest to southeast. Positioned according to subdivision covenants, the structure bridges 40 ft across an existing intermittent creek, thereby preserving the natural drainage patterns and habitat. The residence’s long and narrow massing allowed many of the trees to remain, enabling the client to live in a wooded environment. A requested pool “grotto” and porte cochere complete the site interventions. The structure’s section rises successively up a cascading stair to culminate in a glass-enclosed meditative space (known lovingly as the “bird feeder”), providing access to the grass roof via an exterior stair. The walnut trees, cleared from the site during construction, were locally milled and returned to the residence as hardwood flooring.
Photo credit: Scott HIsey
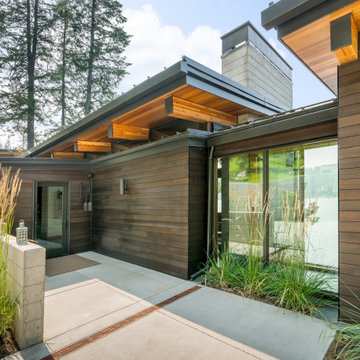
Großes, Zweistöckiges Modernes Haus mit Mix-Fassade, bunter Fassadenfarbe und Flachdach in Sonstige
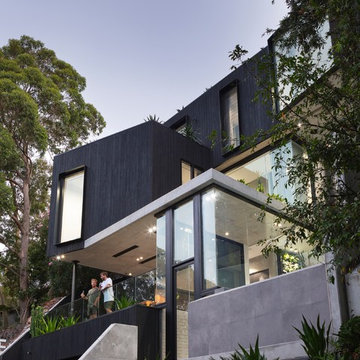
Edge Commercial Photography
Großes, Dreistöckiges Modernes Haus mit schwarzer Fassadenfarbe und Flachdach in Newcastle - Maitland
Großes, Dreistöckiges Modernes Haus mit schwarzer Fassadenfarbe und Flachdach in Newcastle - Maitland
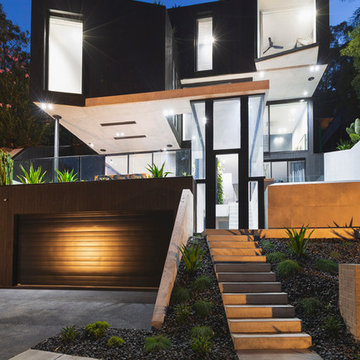
Edge Commercial Photography
Großes, Dreistöckiges Modernes Haus mit schwarzer Fassadenfarbe und Flachdach
Großes, Dreistöckiges Modernes Haus mit schwarzer Fassadenfarbe und Flachdach
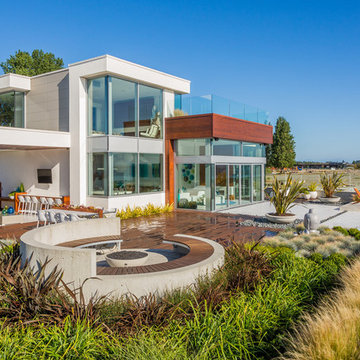
Entertainers back yard with numerous outdoor seating areas. Slide out of the large open doors at the rear of the house and enjoy the sights and sounds of the water and beach living. Watch the ornamental grasses blow in the breeze off the water as you relax at the 14 foot circular firebowl area. Enjoy dinner at the outside dinning room table with succulent tray. After the meal slip into the covered infrared roof heated Tv room with full bar and lounging area with retracting glass sides . Full 20 foot outdoor cooking kitchen allows outdoor living to be a breeze. Roll around the corner to the home front radiant heat lounging area complete with two sided gas fireplace which overlooks the homes blue glass 40 foot edgeless reflecting pond. Floor to ceiling windows throughout the home allow for spectacular views from every home. Each room has the feel that its perched right out into the outdoor modern landscape. Home feature three full living green roof. Top glasses area is home to 40ft x 30 ft outdoor living green roof. Complete with concrete pavers and wood decking. decorative rocks , planters. Full lounging, sitting area, with concrete metal fire table mesh through the live planted grasses which blow in the breeze. Full landscape lighting and feature lighting. Outdoor speaker system and home theatre on all outdoor levels. This home boast more outdoor living space than inside. John Bentley Photography - Vancouver
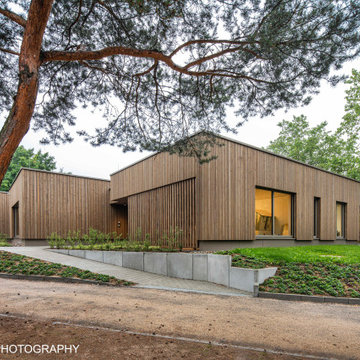
Großes, Einstöckiges Haus mit brauner Fassadenfarbe, Flachdach und Verschalung in Nürnberg
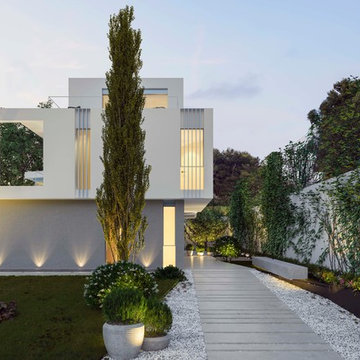
Debido a las reducidas dimensiones de la parcela, la idea de la propuesta y principal inquietud de los clientes era el máximo aprovechamiento posible del espacio exterior. Por ello, se plantea una planta baja totalmente abierta al exterior, permeable también al espacio exterior posterior, que en seguida nos sugiere que toda la superficie de parcela se convierte en un gran jardín, fusionándose todos los espacios (jardín principal | vivienda | jardín entrada posterior).
El resto de plantas descansan sobre este gran jardín transparente consiguiendo la sensación de que estas plantas se suspenden y gravitan sobre el espacio exterior. Esto se consigue con unas grandes cristaleras en planta baja que una vez abiertas nos hacen que el espacio fluya y conseguir una máxima relación/ambigüedad de interior – exterior.
La planta baja y planta primera funcionan como grandes miradores enfocados a las vistas de la ciudad de Barcelona.
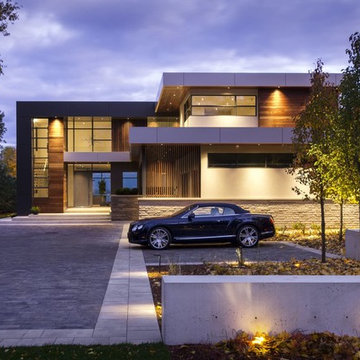
Großes, Zweistöckiges Modernes Haus mit Mix-Fassade, bunter Fassadenfarbe und Flachdach in Toronto
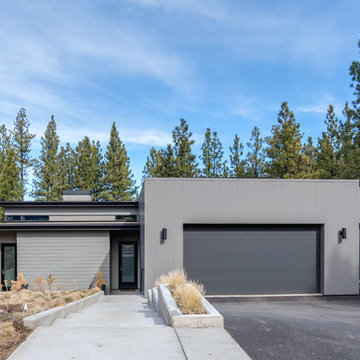
Großes, Zweistöckiges Modernes Haus mit Mix-Fassade, grauer Fassadenfarbe und Flachdach in Sonstige
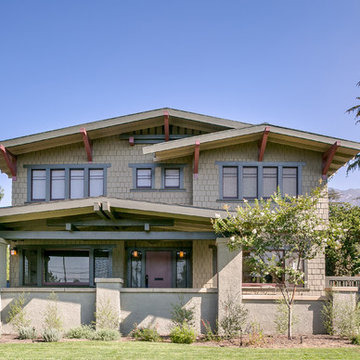
Pierre Galant
Großes, Zweistöckiges Rustikales Haus mit grüner Fassadenfarbe und Satteldach in Los Angeles
Großes, Zweistöckiges Rustikales Haus mit grüner Fassadenfarbe und Satteldach in Los Angeles
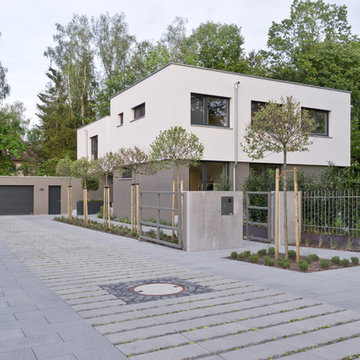
Großes, Zweistöckiges Modernes Haus mit Putzfassade, schwarzer Fassadenfarbe und Flachdach in Nürnberg
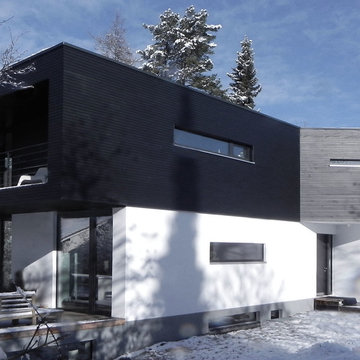
Großes, Zweistöckiges Modernes Haus mit Flachdach, Putzfassade und weißer Fassadenfarbe in München
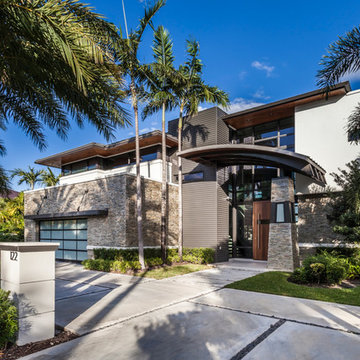
Großes, Zweistöckiges Modernes Haus mit Mix-Fassade, bunter Fassadenfarbe und Flachdach in Tampa
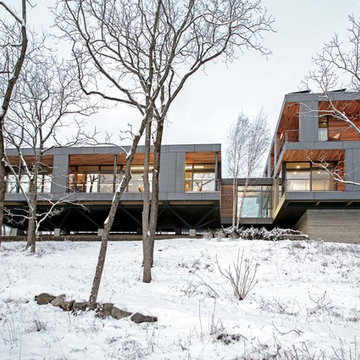
Project for: BWA
Großes, Zweistöckiges Modernes Haus mit Betonfassade, grauer Fassadenfarbe und Flachdach in New York
Großes, Zweistöckiges Modernes Haus mit Betonfassade, grauer Fassadenfarbe und Flachdach in New York
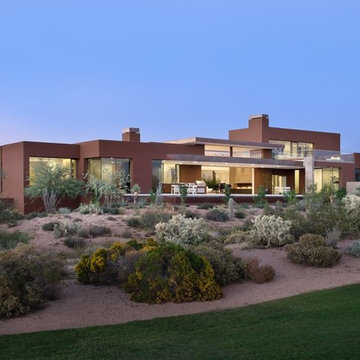
Großes, Zweistöckiges Mediterranes Haus mit Putzfassade, pinker Fassadenfarbe und Flachdach in Phoenix
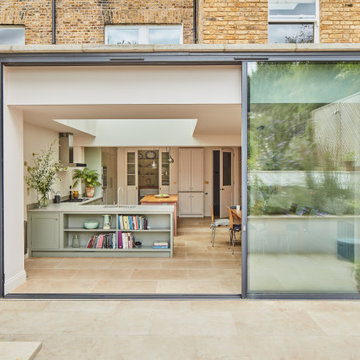
Big sliding doors integrate the inside and outside of the house. The nice small framed aluminium doors are as high as the extension.
Großes, Einstöckiges Modernes Haus mit Backsteinfassade, beiger Fassadenfarbe und Flachdach in London
Großes, Einstöckiges Modernes Haus mit Backsteinfassade, beiger Fassadenfarbe und Flachdach in London
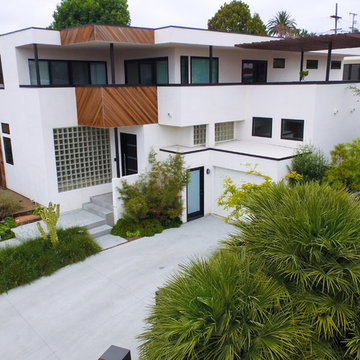
Großes, Zweistöckiges Modernes Haus mit Putzfassade, weißer Fassadenfarbe und Flachdach in Sonstige
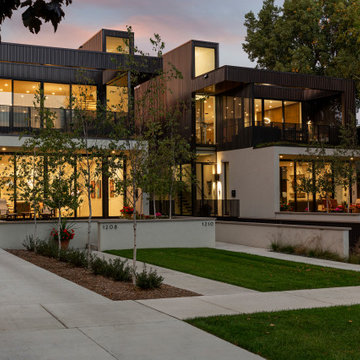
These modern condo buildings overlook downtown Minneapolis and are stunningly placed on a narrow lot that used to use one low rambler home. Each building has 2 condos, all with beautiful views. The main levels feel like you living in the trees and the upper levels have beautiful views of the skyline. The buildings are a combination of metal and stucco. The heated driveway carries you down between the buildings to the garages beneath the units. Each unit has a separate entrance and has been customized entirely by each client.
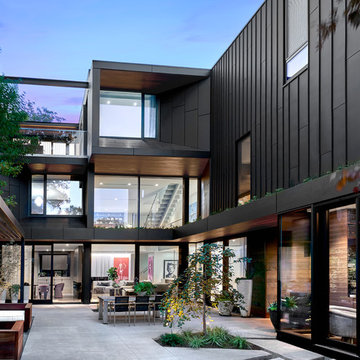
Tony Soluri
Großes, Dreistöckiges Modernes Haus mit Metallfassade, schwarzer Fassadenfarbe und Flachdach in Chicago
Großes, Dreistöckiges Modernes Haus mit Metallfassade, schwarzer Fassadenfarbe und Flachdach in Chicago
Große Dachbegrünungen Ideen und Design
5