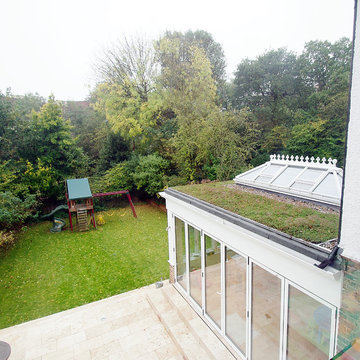Große Dachbegrünungen Ideen und Design
Suche verfeinern:
Budget
Sortieren nach:Heute beliebt
161 – 180 von 984 Fotos
1 von 3
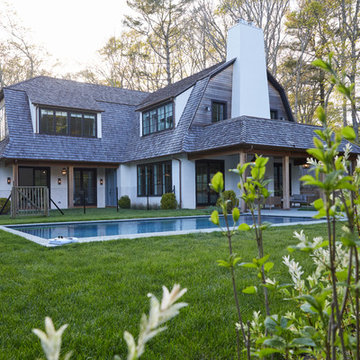
French country inspired home in Southampton, NY
Großes, Zweistöckiges Country Haus mit Mix-Fassade, weißer Fassadenfarbe und Mansardendach in New York
Großes, Zweistöckiges Country Haus mit Mix-Fassade, weißer Fassadenfarbe und Mansardendach in New York
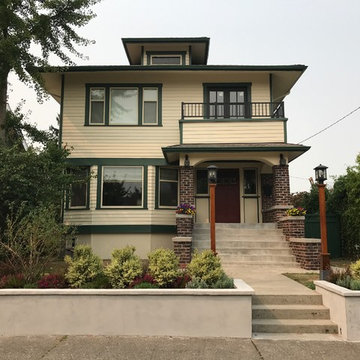
Our siding material is prepainted Hardie Plank, to cut down on cost. Our color scheme is made up of SW Sailcoth, a typical Hardie color, Shadowy Evergreen 19-18 by Pratt and Lambert for the trim and bands, Exterior Curb Appeal, Craftsman Four Square, Seattle , WA. Belltown Design. Photography by Paula McHugh
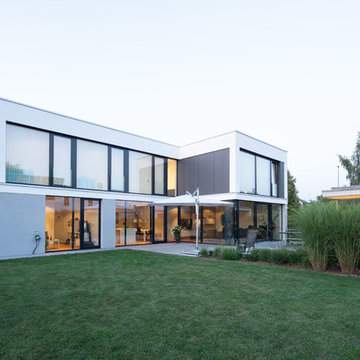
Ralf Just Fotografie, Weilheim
Zweistöckiges, Großes Modernes Haus mit Flachdach, Putzfassade und weißer Fassadenfarbe in Stuttgart
Zweistöckiges, Großes Modernes Haus mit Flachdach, Putzfassade und weißer Fassadenfarbe in Stuttgart
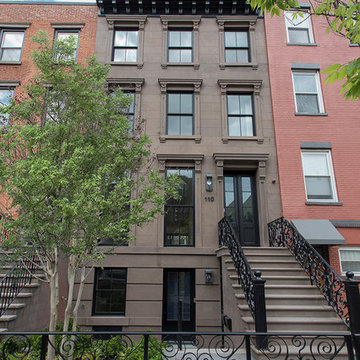
JB Real Estate Photography
Großes, Dreistöckiges Klassisches Haus mit brauner Fassadenfarbe und Flachdach in New York
Großes, Dreistöckiges Klassisches Haus mit brauner Fassadenfarbe und Flachdach in New York

Großes, Zweistöckiges Modernes Haus mit gestrichenen Ziegeln, beiger Fassadenfarbe, Flachdach, Verschalung und schwarzem Dach in Hannover
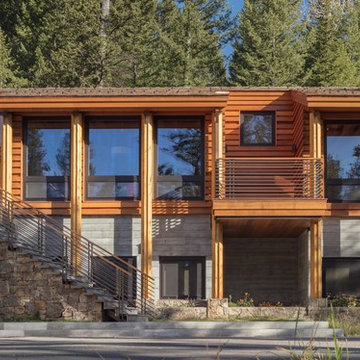
Paul Warchol
Großes, Zweistöckiges Modernes Haus mit brauner Fassadenfarbe und Satteldach in Sonstige
Großes, Zweistöckiges Modernes Haus mit brauner Fassadenfarbe und Satteldach in Sonstige
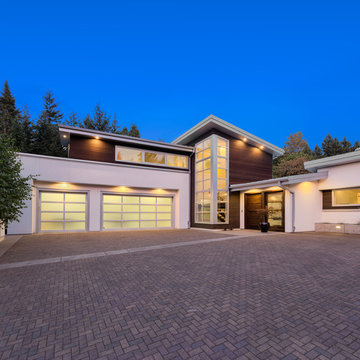
Großes, Zweistöckiges Modernes Haus mit Mix-Fassade, weißer Fassadenfarbe und Flachdach in Austin
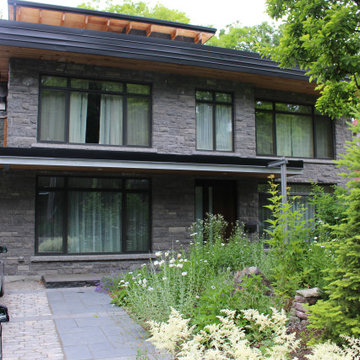
A combination of stone and James Hardie vertical siding, as well as douglas fir and clear cedar provide depth, texture and interest to this facade.
Großes, Dreistöckiges Mid-Century Haus mit Steinfassade, grauer Fassadenfarbe und Flachdach in Toronto
Großes, Dreistöckiges Mid-Century Haus mit Steinfassade, grauer Fassadenfarbe und Flachdach in Toronto
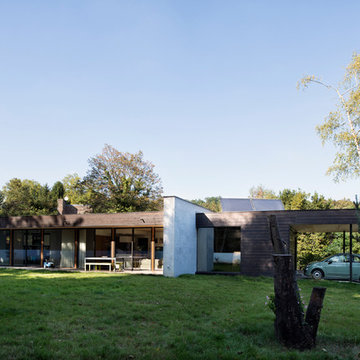
vue depuis le jardin vers la façade sud
Großes, Einstöckiges Modernes Haus mit brauner Fassadenfarbe, Flachdach, schwarzem Dach und Verschalung in Sonstige
Großes, Einstöckiges Modernes Haus mit brauner Fassadenfarbe, Flachdach, schwarzem Dach und Verschalung in Sonstige
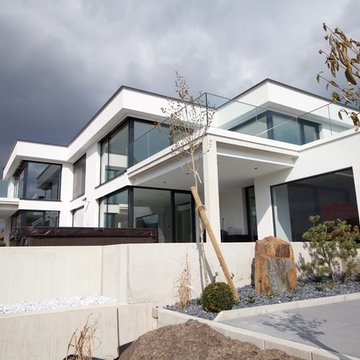
Das kubische Gebäude mit Flachdach integriert sich optimal in die starke Hanglage und nutzt geschickt die Verbindung von Wohnraum und gestaffelten Terrassen.
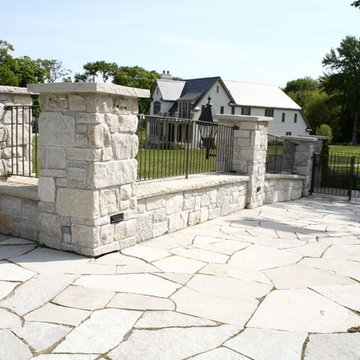
Photographer: Mark E. Benner, AIA
Sub-terranean community clubhouse on Lake Geneva, Wisconsin. Custom exterior railing.
Große, Einstöckige Klassische Dachbegrünung mit Steinfassade, grauer Fassadenfarbe und Flachdach in Chicago
Große, Einstöckige Klassische Dachbegrünung mit Steinfassade, grauer Fassadenfarbe und Flachdach in Chicago
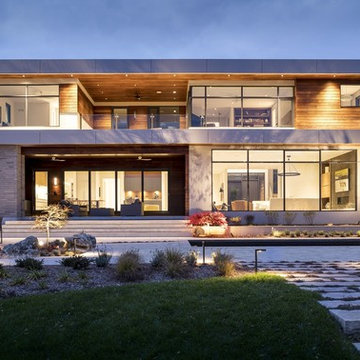
Großes, Zweistöckiges Modernes Haus mit Mix-Fassade, bunter Fassadenfarbe und Flachdach in Toronto
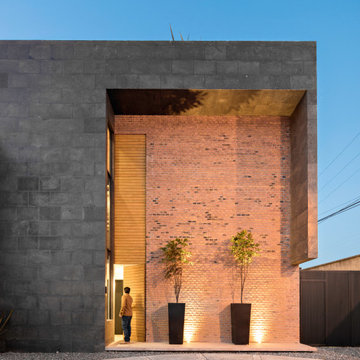
Sol 25 was designed under the premise that form and configuration of architectural space influence the users experience and behavior. Consequently, the house layout explores how to create an authentic experience for the inhabitant by challenging the standard layouts of residential programming. For the desired outcome, 3 main principles were followed: direct integration with nature in private spaces, visual integration with the adjacent nature reserve in the social areas, and social integration through wide open spaces in common areas.
In addition, a distinct architectural layout is generated, as the ground floor houses two bedrooms, a garden and lobby. The first level houses the main bedroom and kitchen, all in an open plan concept with double height, where the user can enjoy the view of the green areas. On the second level there is a loft with a studio, and to use the roof space, a roof garden was designed where one can enjoy an outdoor environment with interesting views all around.
Sol 25 maintains an industrial aesthetic, as a hybrid between a house and a loft, achieving wide spaces with character. The materials used were mostly exposed brick and glass, which when conjugated create cozy spaces in addition to requiring low maintenance.
The interior design was another key point in the project, as each of the woodwork, fixtures and fittings elements were specially designed. Thus achieving a personalized and unique environment.
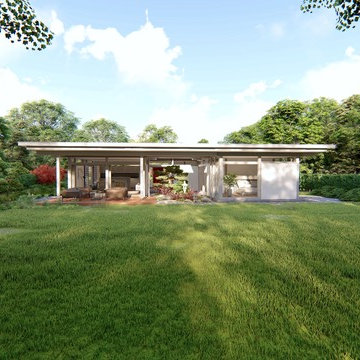
HUF HAUS GmbH u. Co. KG
Großes, Einstöckiges Asiatisches Haus mit grauer Fassadenfarbe und Flachdach in Stuttgart
Großes, Einstöckiges Asiatisches Haus mit grauer Fassadenfarbe und Flachdach in Stuttgart
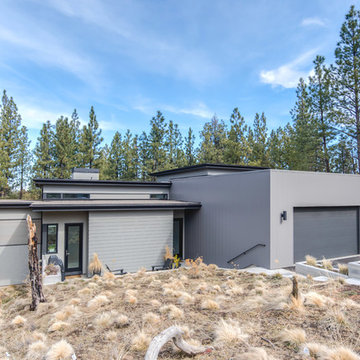
Großes, Zweistöckiges Modernes Haus mit Mix-Fassade, grauer Fassadenfarbe und Flachdach in Sonstige
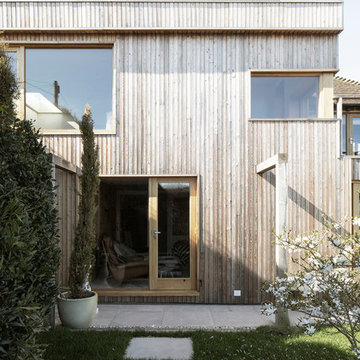
Photography by Richard Chivers https://www.rchivers.co.uk/
Island Cottage is an existing dwelling constructed in 1830, in a conservation area at the southern limit of Sidlesham Quay village, West Sussex. The property was highlighted by the local authority as a key example of rural vernacular character for homes in the area, but is also sited in a major flood risk area. Such a precarious context therefore demanded a considered approach, however the original building had been extended over many years mostly with insensitive and cumbersome extensions and additions.
Our clients purchased Island Cottage in 2015. They had a strong sense of belonging to the area, as both had childhood memories of visiting Pagham Harbour and were greatly drawn to live on the South Coast after many years working and living in London. We were keen to help them discover and create a home in which to dwell for many years to come. Our brief was to restore the cottage and reconcile it’s history of unsuitable extensions to the landscape of the nature reserve of Sidlesham and the bay of Pagham beyond. The original house could not be experienced amongst the labyrinthine rooms and corridors and it’s identity was lost to recent additions and refurbishments. Our first move was to establish the lines of the original cottage and draw a single route through the house. This is experienced as a simple door from the library at the formal end of the house, leading from north to south straight towards the rear garden on both floors.
By reinstating the library and guest bedroom/bathroom spaces above we were able to distinguish the original cottage from the later additions. We were then challenged by the new owners to provide a calm and protective series of spaces that make links to the landscape of the coast. Internally the cottage takes the natural materials of the surrounding coastline, such as flint and timber, and uses these to dress walls and floors. Our proposals included making sense of the downstairs spaces by allowing a flowing movement between the rooms. Views through and across the house are opened up so to help navigate the maze like spaces. Each room is open on many sides whilst limiting the number of corridor spaces, and the use of split levels help to mark one space to the next.
The first floor hosts three bedrooms, each of unique style and outlook. The main living space features a corner window, referencing an open book set into the wall at the height of a desk. Log burners, sliding doors, and uncovered historic materials are part of the main reception rooms. The roof is accessible with a steep stair and allows for informal gathering on a grass terrace which gains views far beyond the immediate gardens and neighbouring nature reserve. The external facades have been uplifted with larch cladding, new timber windows, and a series of timber loggias set into the gardens. Our landscaping strategy alleviates flood risk by providing a bung to the garden edge, whilst encouraging native species planting to take over the new timber structure that is directly connected to the house. This approach will help to plant the house in its surroundings, which is vital given the local connection to the Sidlesham Nature Reserve.
Throughout the project the client sourced much of the interior finishes and fixtures directly from salvage yards and online second hand boutiques. The house is decorated with reclaimed materials referencing the worn and weary effect of time spent on the beach or at the sea side.
Now complete, the house genuinely feels reconciled to its place, a haven for our clients, and an exemplary project for our future clients who wish to link their childhoods with their future homes.
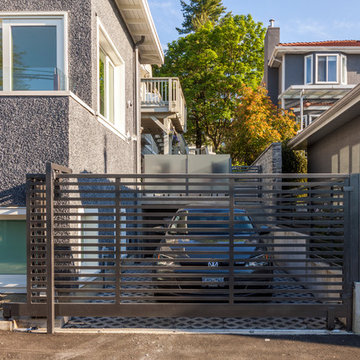
Colin Perry
Großes, Zweistöckiges Modernes Haus mit Mix-Fassade, grauer Fassadenfarbe und Flachdach in Vancouver
Großes, Zweistöckiges Modernes Haus mit Mix-Fassade, grauer Fassadenfarbe und Flachdach in Vancouver
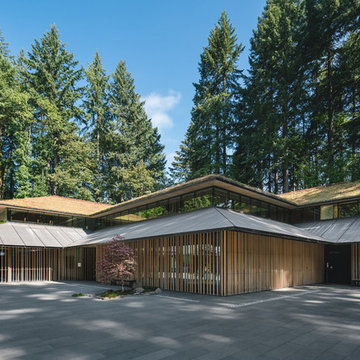
Facade of Portland Japanese Garden Office and Museum Building
Große, Zweistöckige Asiatische Dachbegrünung mit Glasfassade und Pultdach in Portland
Große, Zweistöckige Asiatische Dachbegrünung mit Glasfassade und Pultdach in Portland
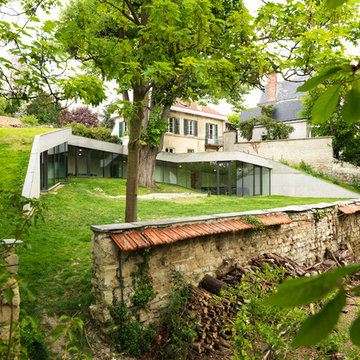
33 mètres de façade vitrée sur le jardin
Siméon Levaillant
Großes, Zweistöckiges Modernes Haus mit Betonfassade, weißer Fassadenfarbe und Flachdach in Paris
Großes, Zweistöckiges Modernes Haus mit Betonfassade, weißer Fassadenfarbe und Flachdach in Paris
Große Dachbegrünungen Ideen und Design
9
