Große Esszimmer mit Kaminumrandung aus Holz Ideen und Design
Suche verfeinern:
Budget
Sortieren nach:Heute beliebt
101 – 120 von 798 Fotos
1 von 3
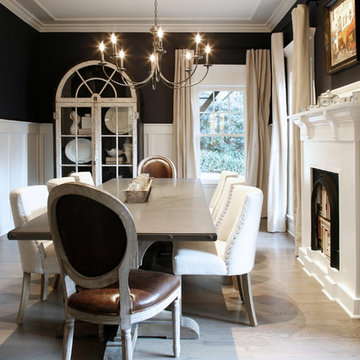
Barbara Brown Photography
Geschlossenes, Großes Stilmix Esszimmer mit blauer Wandfarbe, braunem Holzboden, Kamin und Kaminumrandung aus Holz in Atlanta
Geschlossenes, Großes Stilmix Esszimmer mit blauer Wandfarbe, braunem Holzboden, Kamin und Kaminumrandung aus Holz in Atlanta
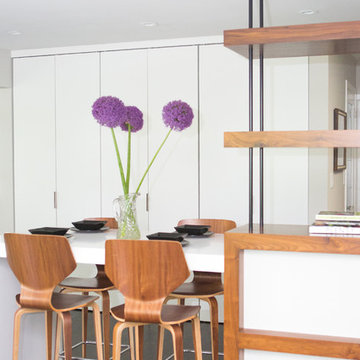
breakfast bar separating kitchen from living room
Große Mid-Century Wohnküche mit grauer Wandfarbe, dunklem Holzboden, Kamin und Kaminumrandung aus Holz in Minneapolis
Große Mid-Century Wohnküche mit grauer Wandfarbe, dunklem Holzboden, Kamin und Kaminumrandung aus Holz in Minneapolis
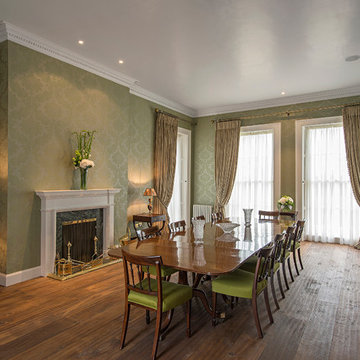
Classic dining room.
Photography by Gareth Bryne
Geschlossenes, Großes Klassisches Esszimmer mit grüner Wandfarbe, braunem Holzboden, Kamin und Kaminumrandung aus Holz in Dublin
Geschlossenes, Großes Klassisches Esszimmer mit grüner Wandfarbe, braunem Holzboden, Kamin und Kaminumrandung aus Holz in Dublin
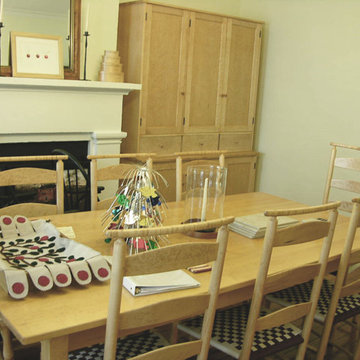
S. Timberlake's Shaker Dining Room includes birdseye maple step back cupboard, solid top table, shawl bar ladderback chairs and a sideboard(not pictured).
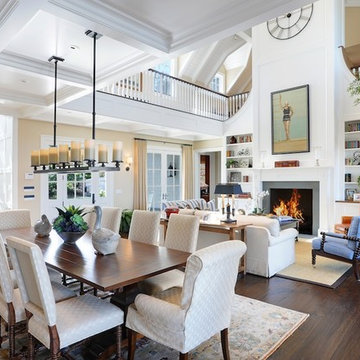
Traditional Beach home located in Malibu, CA. Designed by architect Douglas Burdge.
Offenes, Großes Maritimes Esszimmer mit beiger Wandfarbe, dunklem Holzboden, Kamin, Kaminumrandung aus Holz und braunem Boden in Los Angeles
Offenes, Großes Maritimes Esszimmer mit beiger Wandfarbe, dunklem Holzboden, Kamin, Kaminumrandung aus Holz und braunem Boden in Los Angeles
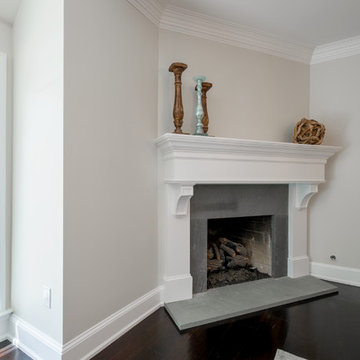
A blended family with 6 kids transforms a Villanova estate into a home for their modern-day Brady Bunch.
Photo by JMB Photoworks
Große Klassische Wohnküche mit beiger Wandfarbe, dunklem Holzboden, Kamin, Kaminumrandung aus Holz und braunem Boden in Philadelphia
Große Klassische Wohnküche mit beiger Wandfarbe, dunklem Holzboden, Kamin, Kaminumrandung aus Holz und braunem Boden in Philadelphia
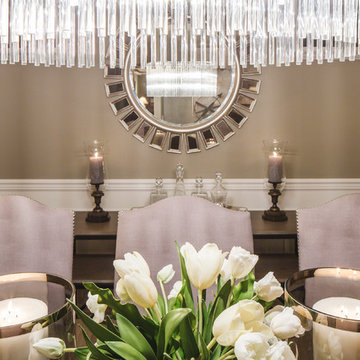
WH Earle Photography
Großes Klassisches Esszimmer mit grauer Wandfarbe, Teppichboden, Kamin, Kaminumrandung aus Holz und beigem Boden in Seattle
Großes Klassisches Esszimmer mit grauer Wandfarbe, Teppichboden, Kamin, Kaminumrandung aus Holz und beigem Boden in Seattle
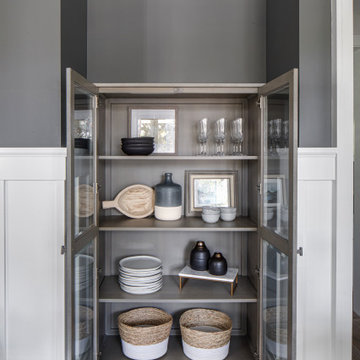
Großes, Geschlossenes Klassisches Esszimmer mit grauer Wandfarbe, hellem Holzboden, braunem Boden, Kamin, Kaminumrandung aus Holz, freigelegten Dachbalken und vertäfelten Wänden in Orange County
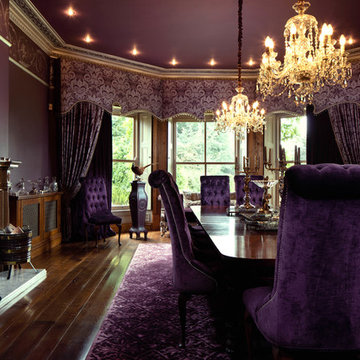
Photo by Sonder Creative.
A lavish entertainment room for guests and dignitaries.
Geschlossenes, Großes Esszimmer mit lila Wandfarbe, dunklem Holzboden, Kaminofen und Kaminumrandung aus Holz in Sonstige
Geschlossenes, Großes Esszimmer mit lila Wandfarbe, dunklem Holzboden, Kaminofen und Kaminumrandung aus Holz in Sonstige
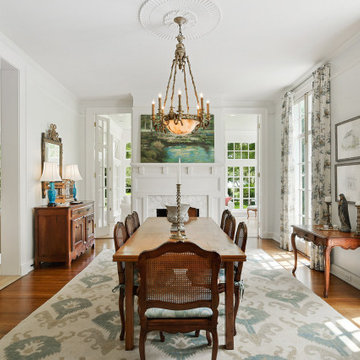
Geschlossenes, Großes Klassisches Esszimmer mit blauer Wandfarbe, braunem Holzboden, Kamin, Kaminumrandung aus Holz und braunem Boden in New Orleans
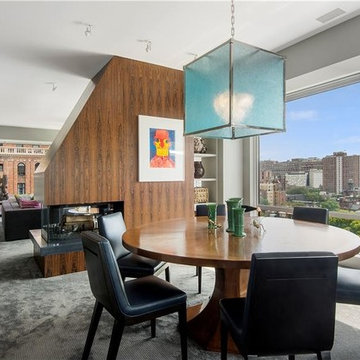
Oversized great room with a 60' wall of floor-to-ceiling windows that offer sprawling southern views of the Statue of Liberty and One World Trade Center. This great room is divided into two distinct living areas by an exquisite black walnut paneled double sided wood-burning fireplace. Spacious and bright, the west-facing corner living room is generous enough to accommodate both formal dining and a separate sitting area and is conveniently situated just off the kitchen for ease of entertaining. -- Gotham Photo Company
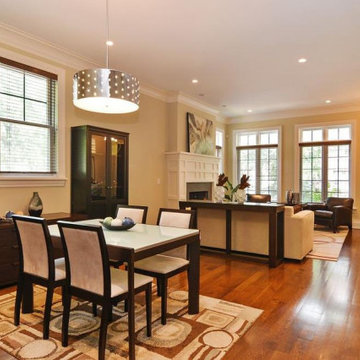
Open space dining room and living room are perfect for entertaining. This new construction home in Chicago's Lincoln Square neighborhood is the perfect mix of traditional and modern spaces.
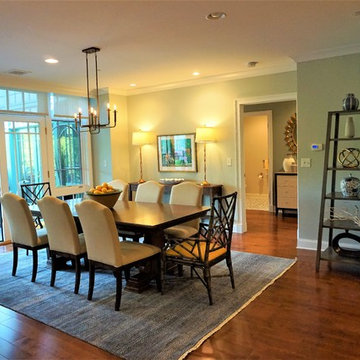
photographs by CMC Design Studio LLC
Offenes, Großes Klassisches Esszimmer mit grüner Wandfarbe, braunem Holzboden, Tunnelkamin, Kaminumrandung aus Holz und braunem Boden in New York
Offenes, Großes Klassisches Esszimmer mit grüner Wandfarbe, braunem Holzboden, Tunnelkamin, Kaminumrandung aus Holz und braunem Boden in New York
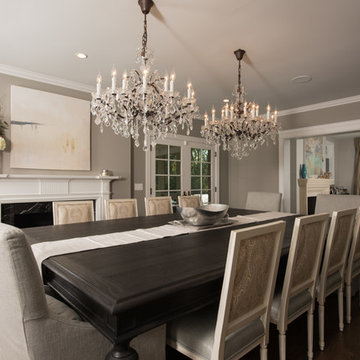
Große Klassische Wohnküche mit beiger Wandfarbe, braunem Holzboden, Kamin, Kaminumrandung aus Holz und braunem Boden in Chicago

This 6,000sf luxurious custom new construction 5-bedroom, 4-bath home combines elements of open-concept design with traditional, formal spaces, as well. Tall windows, large openings to the back yard, and clear views from room to room are abundant throughout. The 2-story entry boasts a gently curving stair, and a full view through openings to the glass-clad family room. The back stair is continuous from the basement to the finished 3rd floor / attic recreation room.
The interior is finished with the finest materials and detailing, with crown molding, coffered, tray and barrel vault ceilings, chair rail, arched openings, rounded corners, built-in niches and coves, wide halls, and 12' first floor ceilings with 10' second floor ceilings.
It sits at the end of a cul-de-sac in a wooded neighborhood, surrounded by old growth trees. The homeowners, who hail from Texas, believe that bigger is better, and this house was built to match their dreams. The brick - with stone and cast concrete accent elements - runs the full 3-stories of the home, on all sides. A paver driveway and covered patio are included, along with paver retaining wall carved into the hill, creating a secluded back yard play space for their young children.
Project photography by Kmieick Imagery.
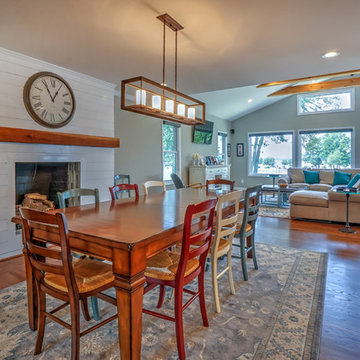
Offenes, Großes Klassisches Esszimmer mit grauer Wandfarbe, braunem Holzboden, Kamin, Kaminumrandung aus Holz und braunem Boden in Charlotte
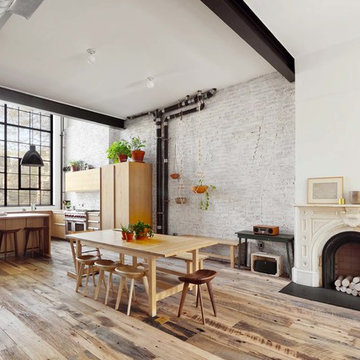
Industrial Landmarked townhouse kitchen, dining room, and fireplace.
Große Industrial Wohnküche mit weißer Wandfarbe, braunem Holzboden, Kamin, Kaminumrandung aus Holz und braunem Boden in New York
Große Industrial Wohnküche mit weißer Wandfarbe, braunem Holzboden, Kamin, Kaminumrandung aus Holz und braunem Boden in New York

Open spaces, dining room, into family room, and kitchen. With big picture windows looking out on the pool courtyard.
Offenes, Großes Country Esszimmer mit weißer Wandfarbe, braunem Holzboden, Kamin, Kaminumrandung aus Holz, Holzdecke und Holzwänden in Atlanta
Offenes, Großes Country Esszimmer mit weißer Wandfarbe, braunem Holzboden, Kamin, Kaminumrandung aus Holz, Holzdecke und Holzwänden in Atlanta
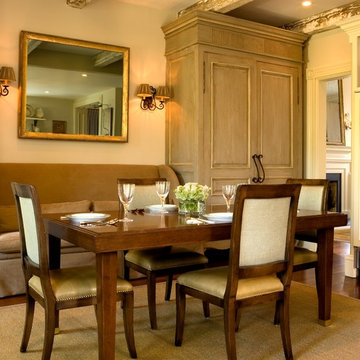
Geschlossenes, Großes Shabby-Chic Esszimmer mit weißer Wandfarbe, Teppichboden, Kamin und Kaminumrandung aus Holz in Charleston
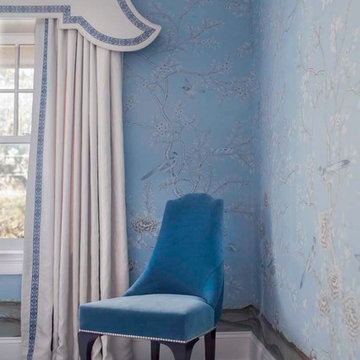
Neil Landino
Geschlossenes, Großes Klassisches Esszimmer mit blauer Wandfarbe, dunklem Holzboden, Kamin und Kaminumrandung aus Holz in New York
Geschlossenes, Großes Klassisches Esszimmer mit blauer Wandfarbe, dunklem Holzboden, Kamin und Kaminumrandung aus Holz in New York
Große Esszimmer mit Kaminumrandung aus Holz Ideen und Design
6