Große Esszimmer mit Kaminumrandung aus Holz Ideen und Design
Suche verfeinern:
Budget
Sortieren nach:Heute beliebt
141 – 160 von 798 Fotos
1 von 3
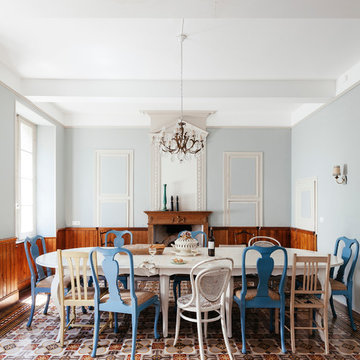
Nathalie Priem
Geschlossenes, Großes Mediterranes Esszimmer mit grauer Wandfarbe, Kamin und Kaminumrandung aus Holz in Toulouse
Geschlossenes, Großes Mediterranes Esszimmer mit grauer Wandfarbe, Kamin und Kaminumrandung aus Holz in Toulouse
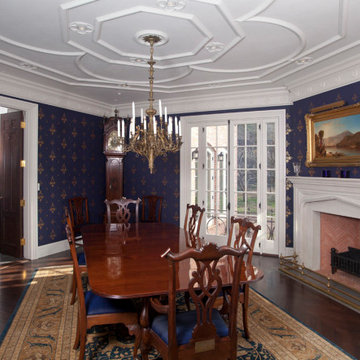
Großes Klassisches Esszimmer mit blauer Wandfarbe, dunklem Holzboden, Kamin, Kaminumrandung aus Holz und Holzdecke in Bridgeport
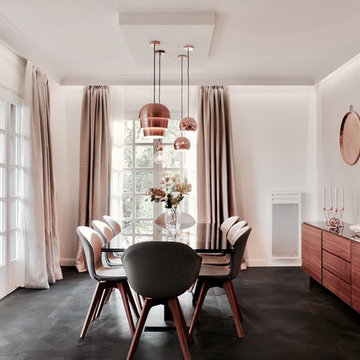
Rénovation complète d’un appartement en rez-de-chaussée pour une résidence secondaire.
D’une superficie totale de 145m2, les volumes sont redistribués et optimisés en fonction des éléments techniques existants.
En collaboration avec une architecte.
Année du projet : 2016
Coût du projet : 100 001 - 250 000 €
Pays : France
Code postal : 01220
Crédit Photo : Caroline Durst
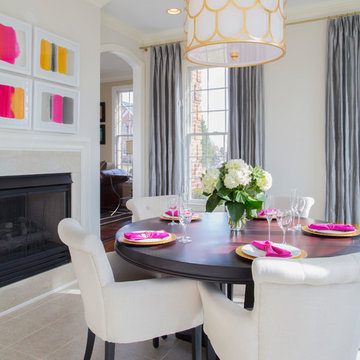
Ethereal conservatory in the lovely Belmont Country Club community. It's both classic and on trend trend. Accents of magenta and gold play nicely with the backdrop of neutrals. Casual dining in front of the fireplace.
Photo: Geoffrey Hodgdon
Michael Lee Photography
Große Klassische Wohnküche mit grauer Wandfarbe, dunklem Holzboden, Kamin und Kaminumrandung aus Holz in Boston
Große Klassische Wohnküche mit grauer Wandfarbe, dunklem Holzboden, Kamin und Kaminumrandung aus Holz in Boston
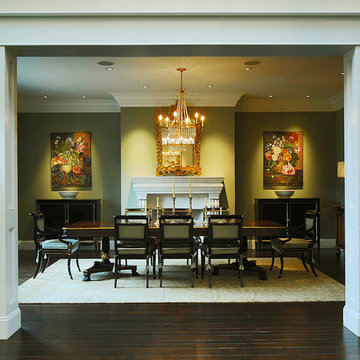
Geschlossenes, Großes Klassisches Esszimmer mit grüner Wandfarbe, dunklem Holzboden, Kamin, Kaminumrandung aus Holz und braunem Boden in Denver
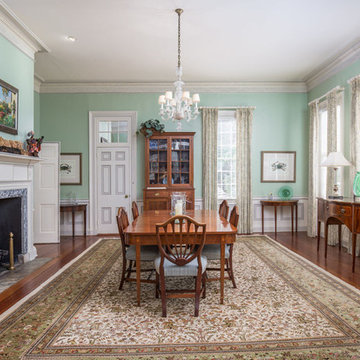
Federal-style Seabrook Plantation, constructed in 1810.
Interior Design by Jane Jilich.
As seen in Country Living Magazine
Geschlossenes, Großes Klassisches Esszimmer mit grüner Wandfarbe, braunem Holzboden, Kamin und Kaminumrandung aus Holz in Charleston
Geschlossenes, Großes Klassisches Esszimmer mit grüner Wandfarbe, braunem Holzboden, Kamin und Kaminumrandung aus Holz in Charleston
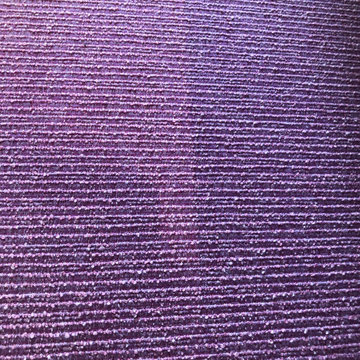
Geschlossenes, Großes Klassisches Esszimmer mit weißer Wandfarbe, braunem Holzboden, Kamin, Kaminumrandung aus Holz und braunem Boden in Chicago
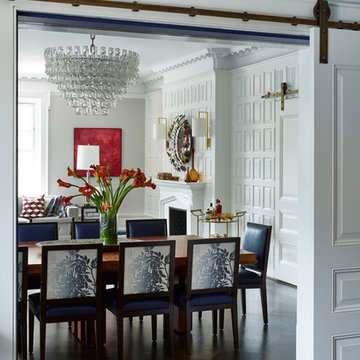
Mark Roskams
Offenes, Großes Klassisches Esszimmer mit grauer Wandfarbe, dunklem Holzboden, Kamin und Kaminumrandung aus Holz in New York
Offenes, Großes Klassisches Esszimmer mit grauer Wandfarbe, dunklem Holzboden, Kamin und Kaminumrandung aus Holz in New York
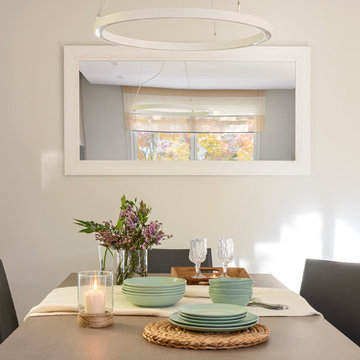
Großes Mediterranes Esszimmer mit grauer Wandfarbe, Marmorboden, Gaskamin, Kaminumrandung aus Holz und beigem Boden in Sonstige

This 6,000sf luxurious custom new construction 5-bedroom, 4-bath home combines elements of open-concept design with traditional, formal spaces, as well. Tall windows, large openings to the back yard, and clear views from room to room are abundant throughout. The 2-story entry boasts a gently curving stair, and a full view through openings to the glass-clad family room. The back stair is continuous from the basement to the finished 3rd floor / attic recreation room.
The interior is finished with the finest materials and detailing, with crown molding, coffered, tray and barrel vault ceilings, chair rail, arched openings, rounded corners, built-in niches and coves, wide halls, and 12' first floor ceilings with 10' second floor ceilings.
It sits at the end of a cul-de-sac in a wooded neighborhood, surrounded by old growth trees. The homeowners, who hail from Texas, believe that bigger is better, and this house was built to match their dreams. The brick - with stone and cast concrete accent elements - runs the full 3-stories of the home, on all sides. A paver driveway and covered patio are included, along with paver retaining wall carved into the hill, creating a secluded back yard play space for their young children.
Project photography by Kmieick Imagery.
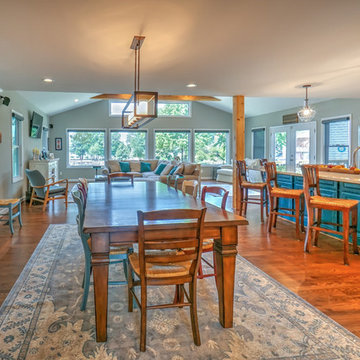
Offenes, Großes Klassisches Esszimmer mit grauer Wandfarbe, braunem Holzboden, Kamin, braunem Boden und Kaminumrandung aus Holz in Charlotte
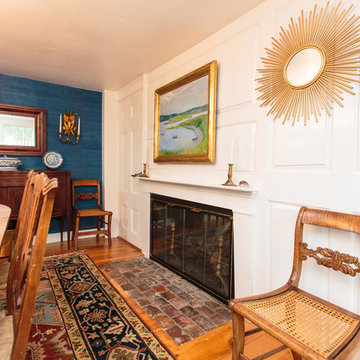
Geschlossenes, Großes Klassisches Esszimmer mit blauer Wandfarbe, braunem Holzboden, Kamin und Kaminumrandung aus Holz in Boston
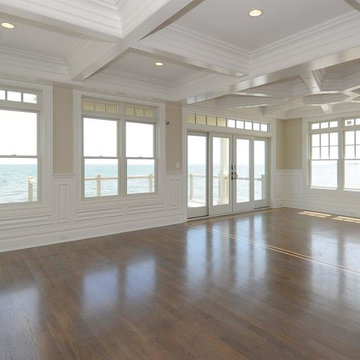
Open floor plan for the dinning room looking out to the sound.
Großes Klassisches Esszimmer mit beiger Wandfarbe, braunem Holzboden, Kamin, Kaminumrandung aus Holz und braunem Boden in New York
Großes Klassisches Esszimmer mit beiger Wandfarbe, braunem Holzboden, Kamin, Kaminumrandung aus Holz und braunem Boden in New York
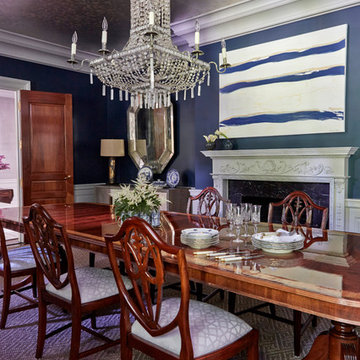
Anastassios Mentis
Großes, Geschlossenes Klassisches Esszimmer mit blauer Wandfarbe, dunklem Holzboden, Kamin und Kaminumrandung aus Holz in New York
Großes, Geschlossenes Klassisches Esszimmer mit blauer Wandfarbe, dunklem Holzboden, Kamin und Kaminumrandung aus Holz in New York
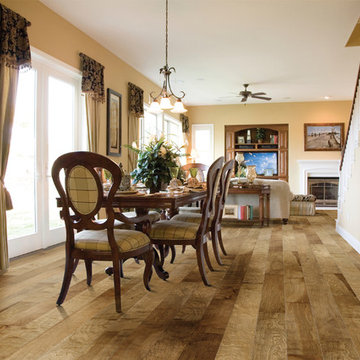
Hallmark engineered hardwood flooring, Silverado, Driftwood. To see the rest of the colors in the collection visit HallmarkFloors.com or contact us to order your new floors today!
Hallmark Floors Silverado hardwood floors collection: Driftwood color.
SILVERADO COLLECTION URL http://hallmarkfloors.com/hallmark-hardwoods/silverado-hardwood-floors/
Simply Traditional
Silverado Hardwood Floors features stunning Birch Timber hand crafted and factory finished to create rustic textures. Bold grain visuals and colors add to this unique species appeal. This product offers a dramatic appeal at exceptional value.
This uniquely styled, wide plank floor features a beautiful, rotary peeled, deeply hand scraped surface that dazzles the eye. The six inch width and pillowed edge of Silverado plank gives it a bold western look that is unique in the marketplace.
The warm and rich stains give Silverado its distinctive color and greatly enhance the rustic, truly heavily hand scraped plank. The continuously varied grains of this hardwood surface combined with the long length of 6 feet, a length that our competitor’s can only envy(most rotary floors are 4 feet long) and UV cured aluminum oxide coatings makes Silverado Plank stand out on the floor and captures the attention of anyone walking on it.
These features make Silverado Plank an exceptional value with maximum design impact.
Simply Better…Discover Why.
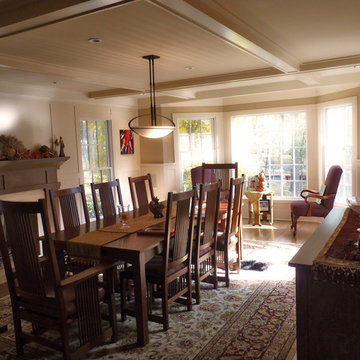
Große Urige Wohnküche mit beiger Wandfarbe, braunem Holzboden, Kamin und Kaminumrandung aus Holz in New York
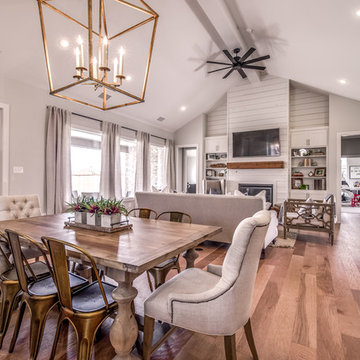
Walter Galaviz Photography
Offenes, Großes Klassisches Esszimmer mit grauer Wandfarbe, hellem Holzboden, Kamin, Kaminumrandung aus Holz und beigem Boden in Austin
Offenes, Großes Klassisches Esszimmer mit grauer Wandfarbe, hellem Holzboden, Kamin, Kaminumrandung aus Holz und beigem Boden in Austin
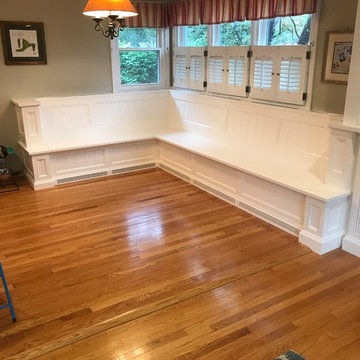
This banquette was the client's request to create a more functional gathering and dining place to host everyday activities as well as guest company.
The banquette features V-groove paneling with a custom panel moulding detail.
Custom dimension brushed aluminium vent grilles were made in-house for a sleek and updated aesthetic.
Vent grilles were cut into the base moulding to allow for convection air flow to the radiant heaters.
The painted finish was done with a low VOC water based paint. The finish texture is a high quality "tipped" finish that shows subtle brush strokes for a more period correct feel to the cabinetry as it is incorporated into the existing home.
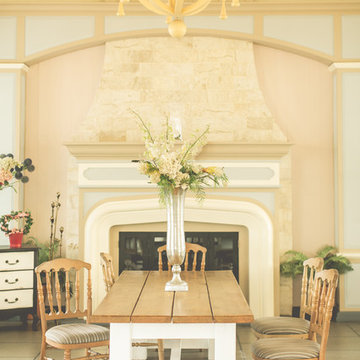
Expansive French Country Meets Shabby Chic Gourmet Kitchen -
This room makes use of the high ceilings with the antique 'tiara' atop the dining table. The custom redesigned fireplace adds warmth and brings in the true feel of a French Country Kitchen.
The use of antiques as accent pieces warm up this expansive dining area. Mismatched chairs and table effortlessly pull together the clients interior design style for her kitchen.
KHB Interiors -
Award Winning Luxury Interior Design Specializing in Creating UNIQUE Homes and Spaces for Clients in Old Metairie, Lakeview, Uptown and all of New Orleans.
We are one of the only interior design firms specializing in marrying the old historic elements with new transitional pieces. Blending your antiques with new pieces will give you a UNIQUE home that will make a lasting statement.
Große Esszimmer mit Kaminumrandung aus Holz Ideen und Design
8