Große Esszimmer mit Kaminumrandung aus Holz Ideen und Design
Suche verfeinern:
Budget
Sortieren nach:Heute beliebt
121 – 140 von 798 Fotos
1 von 3
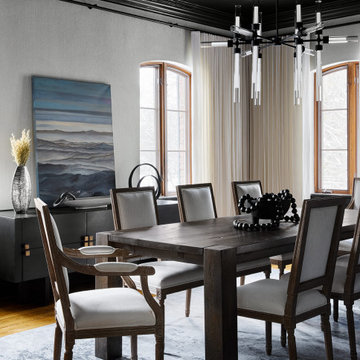
DGI designed a moody and sophisticated formal dining room, incorporating the client’s existing table and chairs. We opted to cover the walls in a light grey textural wallcovering, but on the ceiling, we installed a charcoal grey grasscloth wallcovering to create a really moody look in the space. We opted for lighter drapery in the dining room to balance it out.
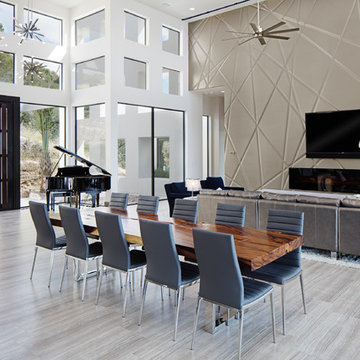
design by oscar e flores design studio
builder mike hollaway homes
Große Moderne Wohnküche mit weißer Wandfarbe, Porzellan-Bodenfliesen, Kaminumrandung aus Holz und Gaskamin in Austin
Große Moderne Wohnküche mit weißer Wandfarbe, Porzellan-Bodenfliesen, Kaminumrandung aus Holz und Gaskamin in Austin
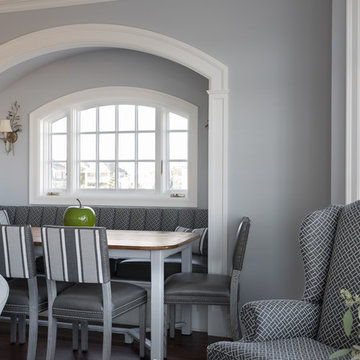
The breakfast nook, nestled into an arched alcove, offers plenty of comfortable seating around a casual wood table with a painted pale gray base. The banquette's performance fabric matches the nearby wing chairs, and performance fabric on the chairs around the table matches the counter stools. The channeling on the back of the banquette gives it definition and texture.
Photography: Lauren Hagerstrom
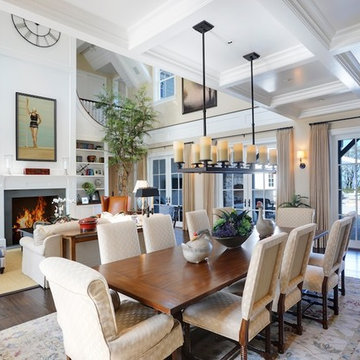
Traditional Beach home located in Malibu, CA. Designed by architect Douglas Burdge.
Offenes, Großes Maritimes Esszimmer mit beiger Wandfarbe, dunklem Holzboden, Kamin, Kaminumrandung aus Holz und braunem Boden in Los Angeles
Offenes, Großes Maritimes Esszimmer mit beiger Wandfarbe, dunklem Holzboden, Kamin, Kaminumrandung aus Holz und braunem Boden in Los Angeles
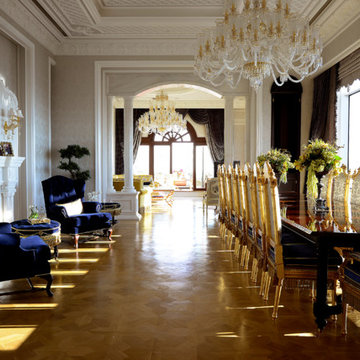
Offenes, Großes Klassisches Esszimmer mit grauer Wandfarbe, braunem Holzboden, Kamin und Kaminumrandung aus Holz in Sonstige
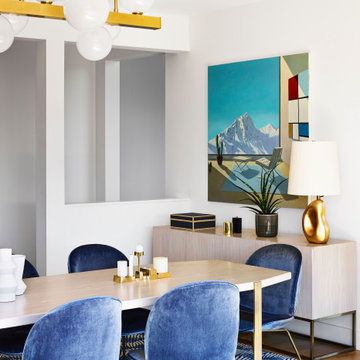
This family home is nestled in the mountains with extensive views of Mt. Tamalpais. HSH Interiors created an effortlessly elegant space with playful patterns that accentuate the surrounding natural environment. Sophisticated furnishings combined with cheerful colors create an east coast meets west coast feeling throughout the house.
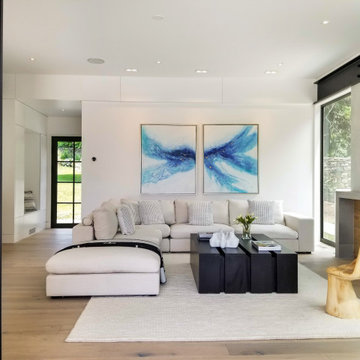
This beautiful Westport home staged by BA Staging & Interiors is almost 9,000 square feet and features fabulous, modern-farmhouse architecture. Our staging selection was carefully chosen based on the architecture and location of the property, so that this home can really shine.
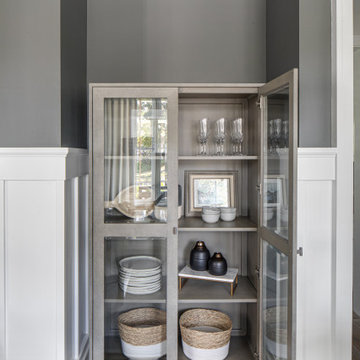
Großes, Geschlossenes Klassisches Esszimmer mit grauer Wandfarbe, hellem Holzboden, braunem Boden, Kamin, Kaminumrandung aus Holz, freigelegten Dachbalken und vertäfelten Wänden in Orange County
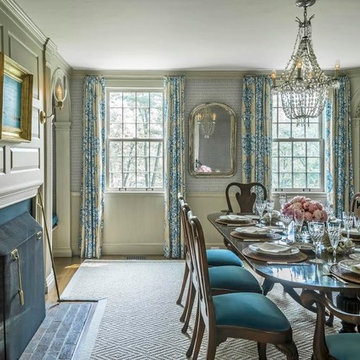
Große Klassische Wohnküche mit grauer Wandfarbe, dunklem Holzboden, Kamin und Kaminumrandung aus Holz in Boston
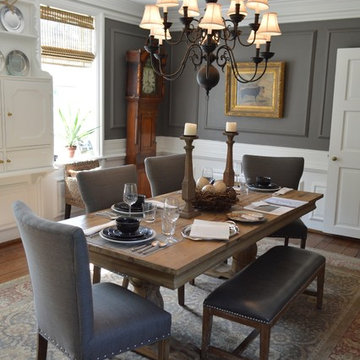
Laura Petrocci
Geschlossenes, Großes Modernes Esszimmer mit grauer Wandfarbe, braunem Holzboden, Kamin und Kaminumrandung aus Holz in Cincinnati
Geschlossenes, Großes Modernes Esszimmer mit grauer Wandfarbe, braunem Holzboden, Kamin und Kaminumrandung aus Holz in Cincinnati
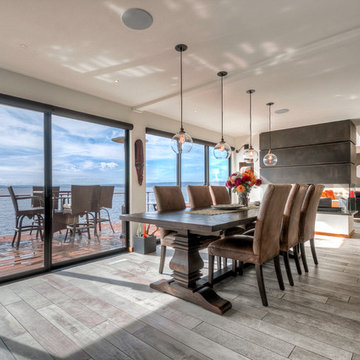
Welcome to the award-winning dining room. You are instantly met with a full view of the Puget Sound. This waterfront dining room has contemporary artwork met with modern design and unique materials and colors, matching the client's personality.
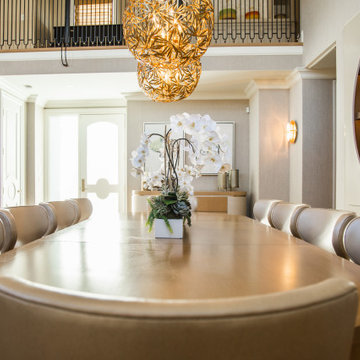
Combined dining room and living room. This home was gutted to the studs and reconstructed. We built a custom fireplace covered in walnut veneer, electric linear fireplace, designed a custom stair railing that was built by Thomas Schwaiger Design. The furniture was all custom, design by Kim Bauer, Bauer Design Group and constructed by various artisans throughout Los Angeles.
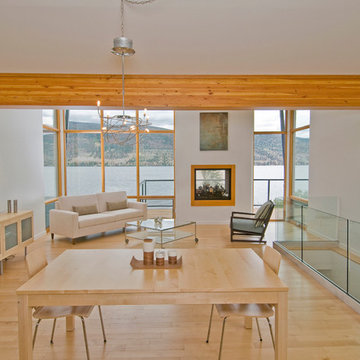
A contemporary home with a roof made up of two offset inverted rectangles that integrate into a single building supported by a solid wood beam. The visual impact is stunning yet the home integrates into the rich, semi-arid grasslands and opens to embrace the inspired views of Nicola Lake! The laminated wood beam is not really supported by the port hole openings, instead it is really part of a solid structural wood support system built up within the building envelope and providing lateral support for the home. The glazed windows extend from the underside of the roof plane down to the floor of the main living area, creating a ‘zero edge’ water view and the L shaped deck does not fully extend along the width of the lake façade so that uninterrupted lake and hillside views can be enjoyed from the interior. Finally lakeside beauty is captured by a window wall where an indoor/outdoor concrete fireplace enhances the views from the interior while creating a warm and welcoming atmosphere deck-side.
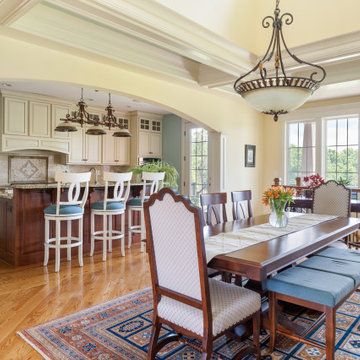
Large family and dining area.
Großes Esszimmer mit gelber Wandfarbe, braunem Holzboden, Kamin, Kaminumrandung aus Holz, braunem Boden und Kassettendecke in Sonstige
Großes Esszimmer mit gelber Wandfarbe, braunem Holzboden, Kamin, Kaminumrandung aus Holz, braunem Boden und Kassettendecke in Sonstige
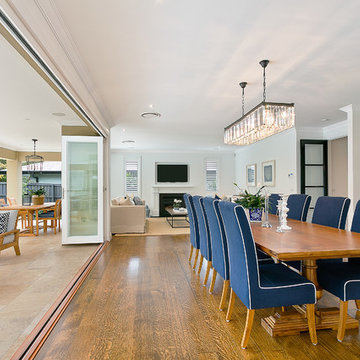
Offenes, Großes Klassisches Esszimmer mit weißer Wandfarbe, braunem Holzboden, Kamin und Kaminumrandung aus Holz in Sydney
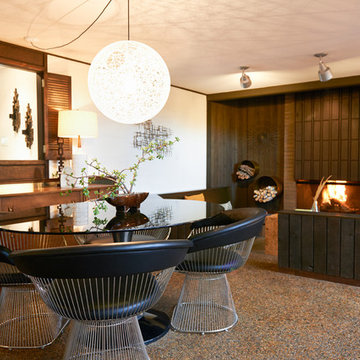
Photographer: Kirsten Hepburn
Offenes, Großes Mid-Century Esszimmer mit weißer Wandfarbe, Kamin und Kaminumrandung aus Holz in Salt Lake City
Offenes, Großes Mid-Century Esszimmer mit weißer Wandfarbe, Kamin und Kaminumrandung aus Holz in Salt Lake City
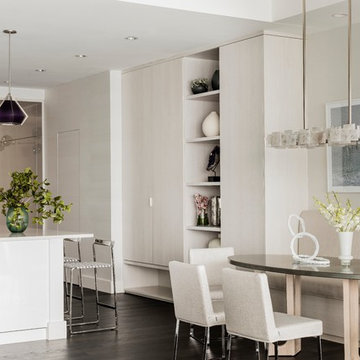
Photography by Michael J. Lee
Offenes, Großes Modernes Esszimmer mit weißer Wandfarbe, dunklem Holzboden und Kaminumrandung aus Holz in Boston
Offenes, Großes Modernes Esszimmer mit weißer Wandfarbe, dunklem Holzboden und Kaminumrandung aus Holz in Boston
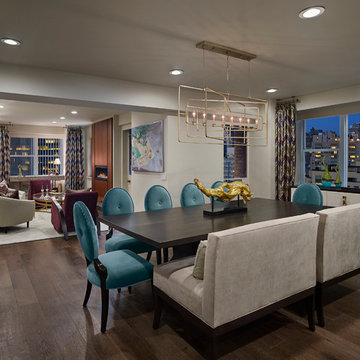
Hallkin Mason Photography
Offenes, Großes Mid-Century Esszimmer mit beiger Wandfarbe, hellem Holzboden und Kaminumrandung aus Holz in Philadelphia
Offenes, Großes Mid-Century Esszimmer mit beiger Wandfarbe, hellem Holzboden und Kaminumrandung aus Holz in Philadelphia
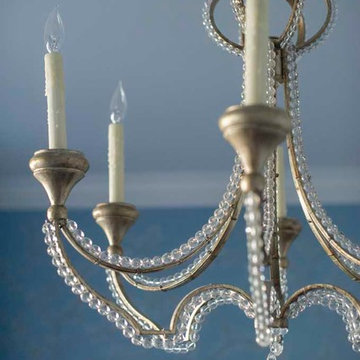
Neil Landino
Geschlossenes, Großes Klassisches Esszimmer mit blauer Wandfarbe, dunklem Holzboden, Kamin und Kaminumrandung aus Holz in New York
Geschlossenes, Großes Klassisches Esszimmer mit blauer Wandfarbe, dunklem Holzboden, Kamin und Kaminumrandung aus Holz in New York
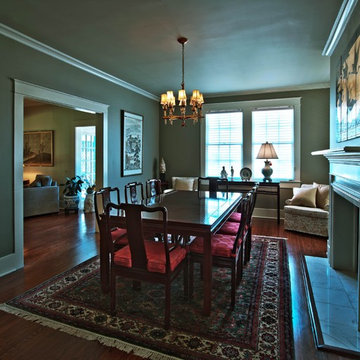
The formal dining room (previously the living room) showcases key pieces from the client's art collection along with treasured antiques.
Visit New Mood Design's "before and after" album on Facebook to see how we transformed this home: http://on.fb.me/xWvRhv
Photography © David Humphreys
Große Esszimmer mit Kaminumrandung aus Holz Ideen und Design
7