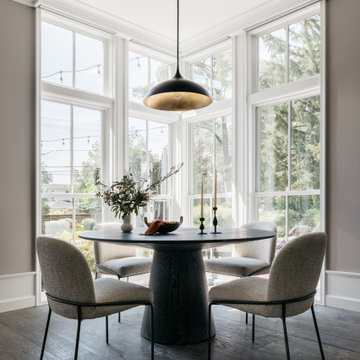Große Esszimmer mit Tapetenwänden Ideen und Design
Suche verfeinern:
Budget
Sortieren nach:Heute beliebt
41 – 60 von 1.238 Fotos
1 von 3
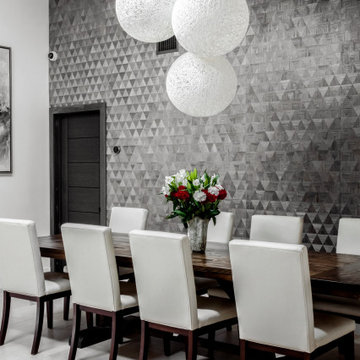
Dining Room - White walls, Gray 3-D Wood Textured Triangular Pattern, Modern White Chandelier
Offenes, Großes Modernes Esszimmer mit grauer Wandfarbe, hellem Holzboden, beigem Boden und Tapetenwänden in Los Angeles
Offenes, Großes Modernes Esszimmer mit grauer Wandfarbe, hellem Holzboden, beigem Boden und Tapetenwänden in Los Angeles
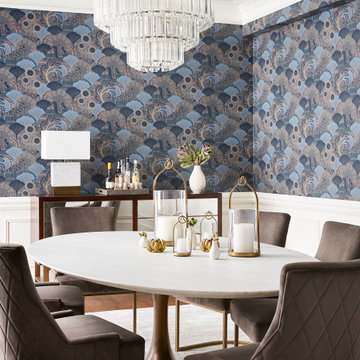
Großes Klassisches Esszimmer mit blauer Wandfarbe, braunem Holzboden, Kamin, Kaminumrandung aus Holz, braunem Boden und Tapetenwänden in Chicago
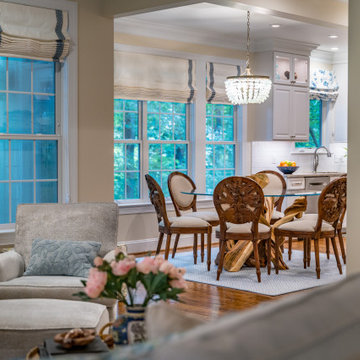
Große Klassische Frühstücksecke mit beiger Wandfarbe, braunem Holzboden und Tapetenwänden in Raleigh
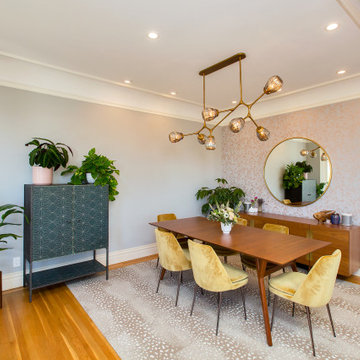
Große Klassische Wohnküche ohne Kamin mit blauer Wandfarbe, hellem Holzboden, eingelassener Decke und Tapetenwänden in San Francisco
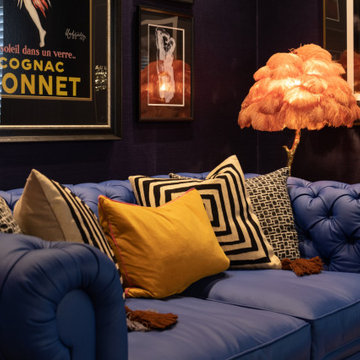
BURLESQUE DINING ROOM
We designed this extraordinary room as part of a large interior design project in Stamford, Lincolnshire. Our client asked us to create for him a Moulin Rouge themed dining room to enchant his guests in the evenings – and to house his prized collection of fine wines.
The palette of deep hues, rich dark wood tones and accents of opulent brass create a warm, luxurious and magical backdrop for poker nights and unforgettable dinner parties.
CLIMATE CONTROLLED WINE STORAGE
The biggest wow factor in this room is undoubtedly the luxury wine cabinet, which was custom designed and made for us by Spiral Cellars. Standing proud in the centre of the back wall, it maintains a constant temperature for our client’s collection of well over a hundred bottles.
As a nice finishing touch, our audio-visuals engineer found a way to connect it to the room’s Q–Motion mood lighting system, integrating it perfectly within the room at all times of day.
POKER NIGHTS AND UNFORGETTABLE DINNER PARTIES
We always love to work with a quirky and OTT brief! This room encapsulates the drama and mystery we are so passionate about creating for our clients.
The wallpaper – a cool, midnight blue grasscloth – envelopes you in the depths of night; the warmer oranges and pinks advancing powerfully out of this shadowy background.
The antique dining table in the centre of the room was brought from another of our client’s properties, and carefully integrated into this design. Another existing piece was the Chesterfield which we had stripped and reupholstered in sumptuous blue leather.
On this project we delivered our full interior design service, which includes concept design visuals, a rigorous technical design package and full project coordination and installation service.
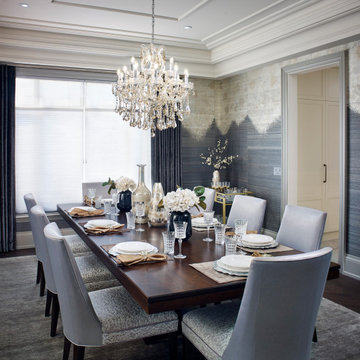
Geschlossenes, Großes Klassisches Esszimmer mit grauer Wandfarbe, dunklem Holzboden, braunem Boden, Kassettendecke und Tapetenwänden in Toronto
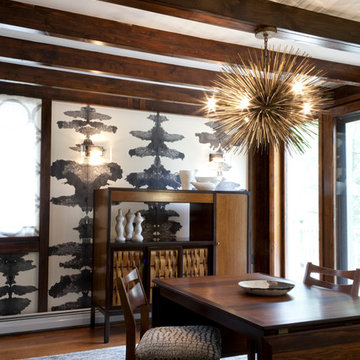
The dining room resonates glamor from the bronze "sea urchin" chandelier. The wallpaper is handmade Rorschach test style tsumi ink folded into one of a kind splotches along a center spline. Each sheet is completely different, adding art to the room inherently. The table and cabinet are vintage Rosewood, and the rug is handmade by Fort Street Studio.
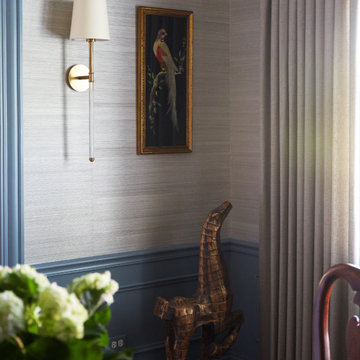
Download our free ebook, Creating the Ideal Kitchen. DOWNLOAD NOW
The homeowner and his wife had lived in this beautiful townhome in Oak Brook overlooking a small lake for over 13 years. The home is open and airy with vaulted ceilings and full of mementos from world adventures through the years, including to Cambodia, home of their much-adored sponsored daughter. The home, full of love and memories was host to a growing extended family of children and grandchildren. This was THE place. When the homeowner’s wife passed away suddenly and unexpectedly, he became determined to create a space that would continue to welcome and host his family and the many wonderful family memories that lay ahead but with an eye towards functionality.
We started out by evaluating how the space would be used. Cooking and watching sports were key factors. So, we shuffled the current dining table into a rarely used living room whereby enlarging the kitchen. The kitchen now houses two large islands – one for prep and the other for seating and buffet space. We removed the wall between kitchen and family room to encourage interaction during family gatherings and of course a clear view to the game on TV. We also removed a dropped ceiling in the kitchen, and wow, what a difference.
Next, we added some drama with a large arch between kitchen and dining room creating a stunning architectural feature between those two spaces. This arch echoes the shape of the large arch at the front door of the townhome, providing drama and significance to the space. The kitchen itself is large but does not have much wall space, which is a common challenge when removing walls. We added a bit more by resizing the double French doors to a balcony at the side of the house which is now just a single door. This gave more breathing room to the range wall and large stone hood but still provides access and light.
We chose a neutral pallet of black, white, and white oak, with punches of blue at the counter stools in the kitchen. The cabinetry features a white shaker door at the perimeter for a crisp outline. Countertops and custom hood are black Caesarstone, and the islands are a soft white oak adding contrast and warmth. Two large built ins between the kitchen and dining room function as pantry space as well as area to display flowers or seasonal decorations.
We repeated the blue in the dining room where we added a fresh coat of paint to the existing built ins, along with painted wainscot paneling. Above the wainscot is a neutral grass cloth wallpaper which provides a lovely backdrop for a wall of important mementos and artifacts. The dining room table and chairs were refinished and re-upholstered, and a new rug and window treatments complete the space. The room now feels ready to host more formal gatherings or can function as a quiet spot to enjoy a cup of morning coffee.
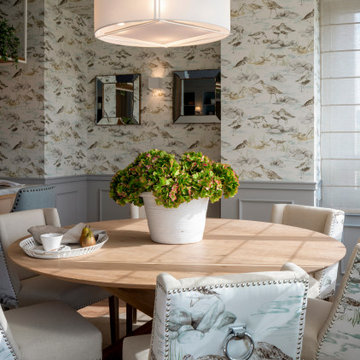
Sube Interiorismo www.subeinteriorismo.com
Fotografía Biderbost Photo
Großes, Offenes Klassisches Esszimmer ohne Kamin mit beiger Wandfarbe, Laminat, beigem Boden und Tapetenwänden in Sonstige
Großes, Offenes Klassisches Esszimmer ohne Kamin mit beiger Wandfarbe, Laminat, beigem Boden und Tapetenwänden in Sonstige
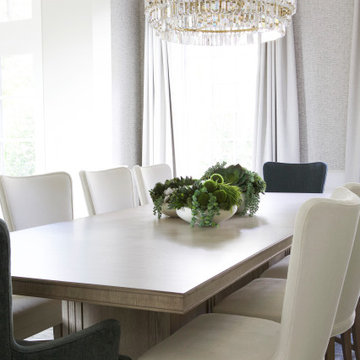
Offenes, Großes Klassisches Esszimmer mit metallicfarbenen Wänden, braunem Holzboden, braunem Boden, Tapetendecke und Tapetenwänden in Dallas
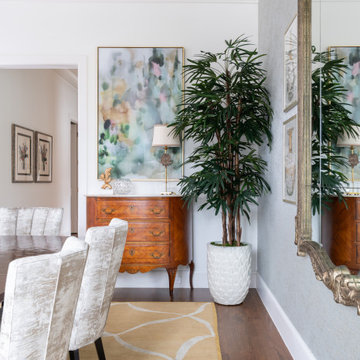
Geschlossenes, Großes Klassisches Esszimmer mit weißer Wandfarbe, braunem Holzboden, braunem Boden, eingelassener Decke und Tapetenwänden in Dallas

Großes, Geschlossenes Klassisches Esszimmer mit metallicfarbenen Wänden, braunem Holzboden, Gaskamin, gefliester Kaminumrandung, braunem Boden, eingelassener Decke und Tapetenwänden in Dallas
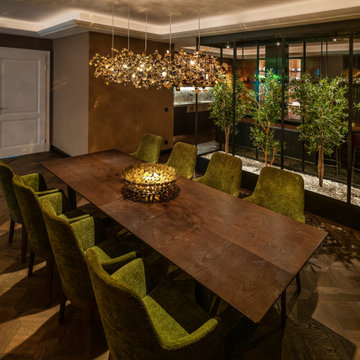
Geschlossenes, Großes Klassisches Esszimmer mit brauner Wandfarbe, dunklem Holzboden und Tapetenwänden in Sonstige
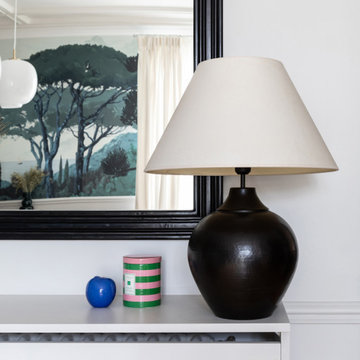
Großes Klassisches Esszimmer mit grauer Wandfarbe, hellem Holzboden und Tapetenwänden in Paris

Offenes, Großes Modernes Esszimmer mit beiger Wandfarbe, Teppichboden, Kamin, Kaminumrandung aus Metall, beigem Boden, Kassettendecke und Tapetenwänden in New York
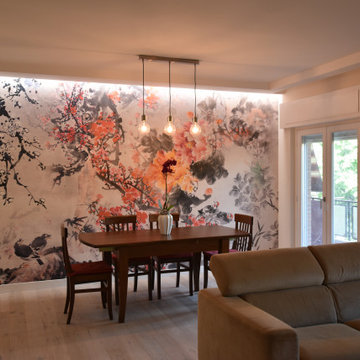
Geschlossenes, Großes Modernes Esszimmer ohne Kamin mit beiger Wandfarbe, hellem Holzboden und Tapetenwänden in Sonstige
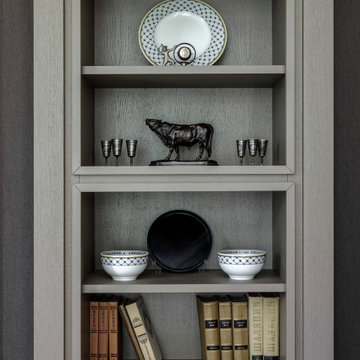
Großes Klassisches Esszimmer mit brauner Wandfarbe, braunem Holzboden, grauem Boden und Tapetenwänden in Moskau
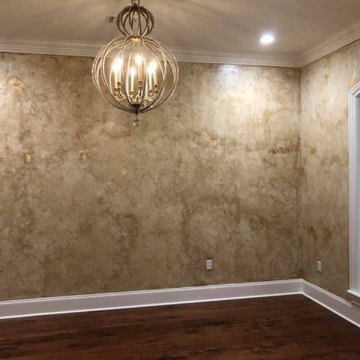
Geschlossenes, Großes Esszimmer ohne Kamin mit bunten Wänden, dunklem Holzboden, braunem Boden und Tapetenwänden in Sonstige
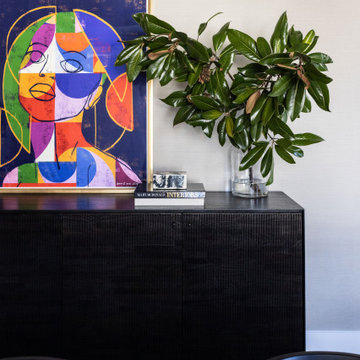
Geschlossenes, Großes Eklektisches Esszimmer mit beiger Wandfarbe, hellem Holzboden, beigem Boden, Tapetendecke und Tapetenwänden in Washington, D.C.
Große Esszimmer mit Tapetenwänden Ideen und Design
3
