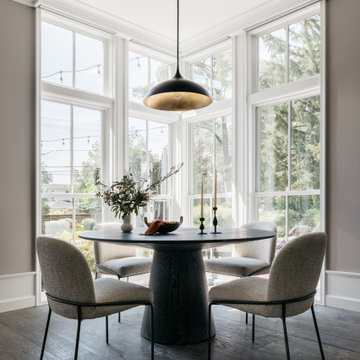Große Esszimmer mit Tapetenwänden Ideen und Design
Suche verfeinern:
Budget
Sortieren nach:Heute beliebt
61 – 80 von 1.238 Fotos
1 von 3
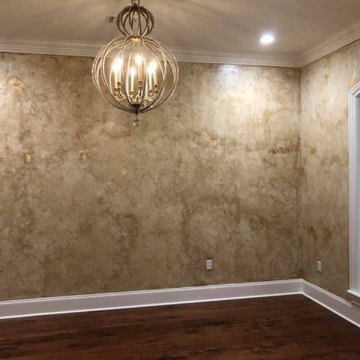
Geschlossenes, Großes Esszimmer ohne Kamin mit bunten Wänden, dunklem Holzboden, braunem Boden und Tapetenwänden in Sonstige
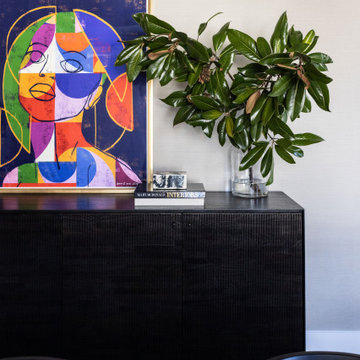
Geschlossenes, Großes Eklektisches Esszimmer mit beiger Wandfarbe, hellem Holzboden, beigem Boden, Tapetendecke und Tapetenwänden in Washington, D.C.

Dining room with adjacent wine room.
Offenes, Großes Klassisches Esszimmer ohne Kamin mit weißer Wandfarbe, hellem Holzboden, beigem Boden, Kassettendecke und Tapetenwänden in Miami
Offenes, Großes Klassisches Esszimmer ohne Kamin mit weißer Wandfarbe, hellem Holzboden, beigem Boden, Kassettendecke und Tapetenwänden in Miami
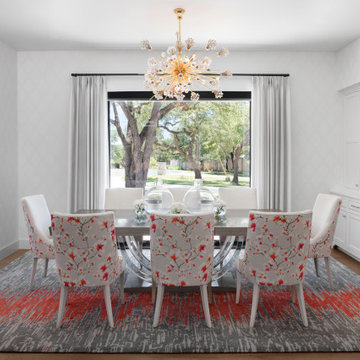
Martha O'Hara Interiors, Interior Design & Photo Styling | Olson Defendorf Custom Homes, Builder | Cornerstone Architects, Architect | Cate Black, Photography
Please Note: All “related,” “similar,” and “sponsored” products tagged or listed by Houzz are not actual products pictured. They have not been approved by Martha O’Hara Interiors nor any of the professionals credited. For information about our work, please contact design@oharainteriors.com.
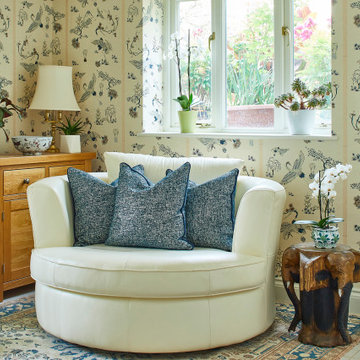
A break away space in a kitchen diner. With strong eastern influence from the wallpaper to ornaments and furniture.
Große Eklektische Wohnküche mit bunten Wänden, Porzellan-Bodenfliesen, beigem Boden, gewölbter Decke und Tapetenwänden in Sonstige
Große Eklektische Wohnküche mit bunten Wänden, Porzellan-Bodenfliesen, beigem Boden, gewölbter Decke und Tapetenwänden in Sonstige
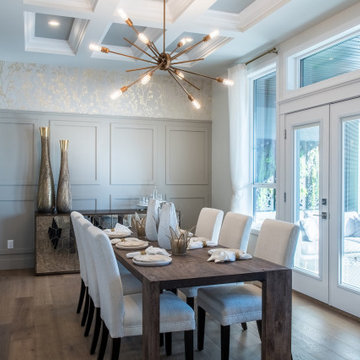
Großes Klassisches Esszimmer ohne Kamin mit schwarzer Wandfarbe, braunem Holzboden, braunem Boden, Kassettendecke, Wandpaneelen und Tapetenwänden in Vancouver
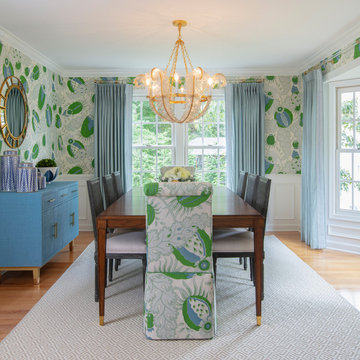
Bright and fun is the best description of this collaborative project. It started with a phone call from Meredith Miller, an out-of-state designer working for a client who recently relocated to Severna Park.
Colorful, distinctive and classic — one can’t help but feel happy after spending time in this combination living/dining room. A comfortable and inviting vibe is created by the natural textures and patterns of the floor and window coverings. Abstract art in the living room, painted by New York artist Valeri Leuchs, adds to the vibrant, yet serene atmosphere.
Valances and banded drapery panels, with patterns and colors from nature, complement the bright natural light streaming in through the many windows. We love collaborating with designers and completing their visions with the perfect window treatments!
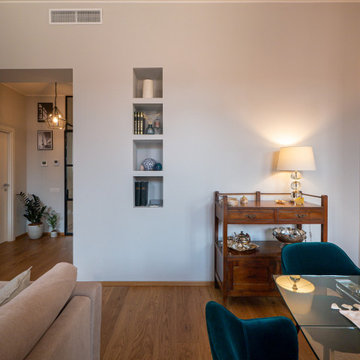
Liadesign
Offenes, Großes Modernes Esszimmer mit grauer Wandfarbe, hellem Holzboden und Tapetenwänden in Mailand
Offenes, Großes Modernes Esszimmer mit grauer Wandfarbe, hellem Holzboden und Tapetenwänden in Mailand
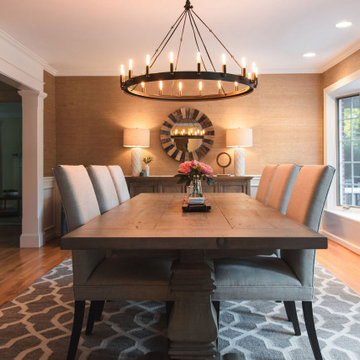
Sydney Lynn Creative
Geschlossenes, Großes Klassisches Esszimmer mit beiger Wandfarbe, braunem Holzboden, beigem Boden und Tapetenwänden in New York
Geschlossenes, Großes Klassisches Esszimmer mit beiger Wandfarbe, braunem Holzboden, beigem Boden und Tapetenwänden in New York

This 1960's home needed a little love to bring it into the new century while retaining the traditional charm of the house and entertaining the maximalist taste of the homeowners. Mixing bold colors and fun patterns were not only welcome but a requirement, so this home got a fun makeover in almost every room!
Original brick floors laid in a herringbone pattern had to be retained and were a great element to design around. They were stripped, washed, stained, and sealed. Wainscot paneling covers the bottom portion of the walls, while the upper is covered in an eye-catching wallpaper from Eijffinger's Pip Studio 3 collection.
The opening to the kitchen was enlarged to create a more open space, but still keeping the lines defined between the two rooms. New exterior doors and windows halved the number of mullions and increased visibility to the back yard. A fun pink chandelier chosen by the homeowner brings the room to life.
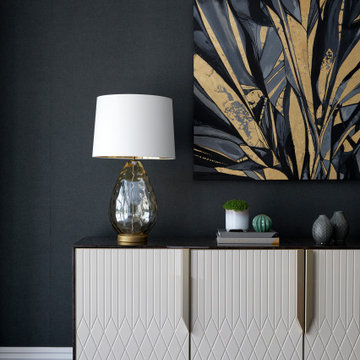
A feature artwork commands attention, serving as a focal point that draws the eye and sparks conversation. Its presence adds personality and character to the room, enhancing its overall ambiance.
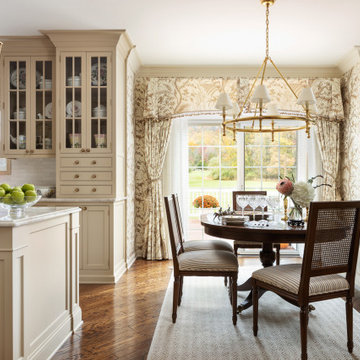
Hamptons-Inspired Kitchen
One cannot help but feel a distinct sense of serenity and timeless beauty when entering this Hamptons-style kitchen. Bathed in natural light and shimmering with inspired accents and details, this complete kitchen transformation is at once elegant and inviting. Plans and elevations were conceived to create balance and function without sacrificing harmony and visual intrigue.
A metal custom hood, with an eye-catching brass band and impeccably balanced cabinets on either side, provides a strong focal point for the kitchen, which can be viewed from the adjacent living room. Brass faucets, hardware and light fixtures complement and draw further attention to this anchoring element. A wall of glass cabinetry enhances the existing windows and pleasantly expands the sense of openness in the space.
Taj Mahal quartzite blends gracefully with the cabinet finishes. Cream-tone, herringbone tiles are custom-cut into different patterns to create a sense of visual movement as the eyes move across the room. An elegant, marble-top island paired with sumptuous, leather-covered stools, not only offers extra counterspace, but also an ideal gathering place for loved ones to enjoy.
This unforgettable kitchen gem shines even brighter with the addition of glass cabinets, designed to display the client’s collection of Portmeirion china. Careful consideration was given to the selection of stone for the countertops, as well as the color of paint for the cabinets, to highlight this inspiring collection.
Breakfast room
A thoughtfully blended mix of furniture styles introduces a splash of European charm to this Hamptons-style kitchen, with French, cane-back chairs providing a sense of airy elegance and delight.
A performance velvet adorns the banquette, which is piled high with lush cushions for optimal comfort while lounging in the room. Another layer of texture is achieved with a wool area rug that defines and accentuates this gorgeous breakfast nook with sprawling views of the outdoors.
Finishing features include drapery fabric and Brunschwig and Fils Bird and Thistle paper, whose natural, botanic pattern combines with the beautiful vistas of the backyard to inspire a sense of being in a botanical, outdoor wonderland.
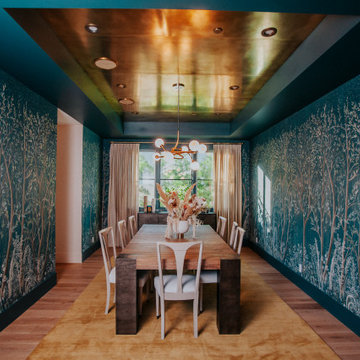
Geschlossenes, Großes Modernes Esszimmer mit blauer Wandfarbe, hellem Holzboden, Tapetenwänden und eingelassener Decke in Los Angeles
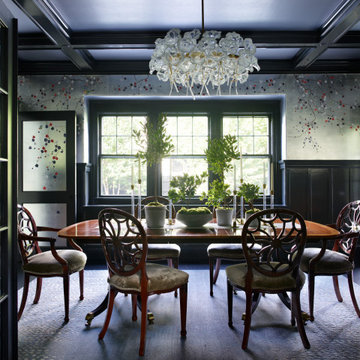
Geschlossenes, Großes Esszimmer mit metallicfarbenen Wänden, dunklem Holzboden, Kamin, Kaminumrandung aus Backstein, schwarzem Boden, freigelegten Dachbalken und Tapetenwänden in Boston
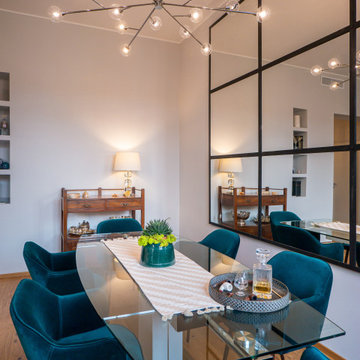
Liadesign
Offenes, Großes Modernes Esszimmer mit grauer Wandfarbe, hellem Holzboden und Tapetenwänden in Mailand
Offenes, Großes Modernes Esszimmer mit grauer Wandfarbe, hellem Holzboden und Tapetenwänden in Mailand
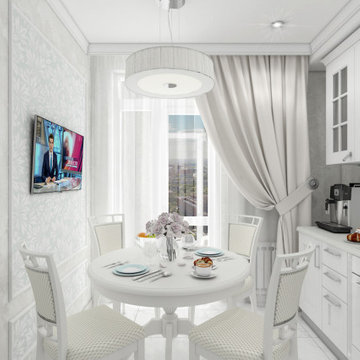
Дизайн кухни — эклектичное и гармоничное сочетание элементов разных стилей, дающее неожиданный эффект: оказывается, сплошь белый интерьер — это не скучно и не «стерильно, как в больнице»! Рабочая зона оформлена с помощью мозаики, перекликающейся с обивкой мягких стульев, а настенные панели — романтичным лиственным орнаментом. Сборчатый, большого диаметра плафон люстры гармонирует со складками шторы, собранной с помощью широкого стильного прихвата, закрепленного на стене.
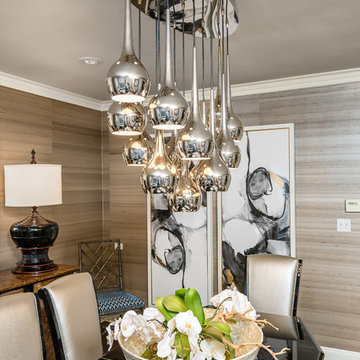
Sophisticated dining room with oriental motifs in a soothing neutral palette. Custom upholstered Christopher Guy replica dining chairs with a modern black lacquered table. Abstract wall art panels with metallic silk wallpaper. Mid century modern polished nickel chandelier.

Each space is defined with its own ceiling design to create definition and separate the kitchen, dining, and sitting rooms. Dining space with pass through to living room and kitchen has built -in buffet cabinets.
Norman Sizemore-Photographer
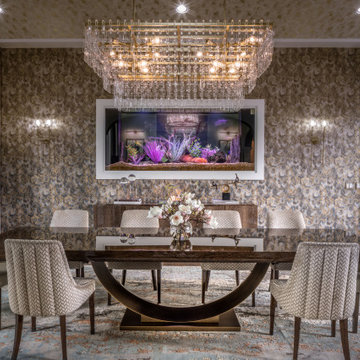
Großes, Geschlossenes Mediterranes Esszimmer mit grauer Wandfarbe, braunem Boden, Tapetendecke, Tapetenwänden und dunklem Holzboden in Houston
Große Esszimmer mit Tapetenwänden Ideen und Design
4
