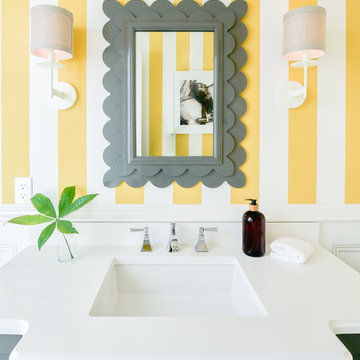Große Gästetoilette mit bunten Wänden Ideen und Design
Suche verfeinern:
Budget
Sortieren nach:Heute beliebt
41 – 60 von 191 Fotos
1 von 3
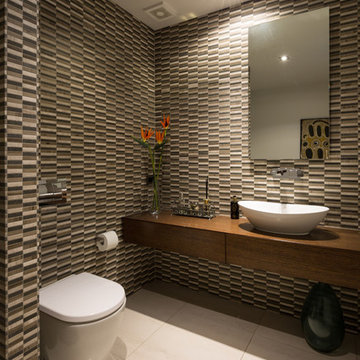
Intense Photography
Große Moderne Gästetoilette mit flächenbündigen Schrankfronten, Toilette mit Aufsatzspülkasten, farbigen Fliesen, bunten Wänden, Porzellan-Bodenfliesen, Aufsatzwaschbecken, Waschtisch aus Holz, dunklen Holzschränken, brauner Waschtischplatte, Mosaikfliesen und beigem Boden in Auckland
Große Moderne Gästetoilette mit flächenbündigen Schrankfronten, Toilette mit Aufsatzspülkasten, farbigen Fliesen, bunten Wänden, Porzellan-Bodenfliesen, Aufsatzwaschbecken, Waschtisch aus Holz, dunklen Holzschränken, brauner Waschtischplatte, Mosaikfliesen und beigem Boden in Auckland
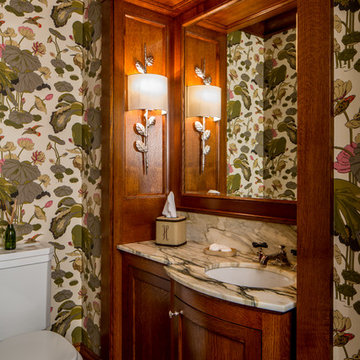
BRANDON STENGER
Große Klassische Gästetoilette mit Unterbauwaschbecken, Marmor-Waschbecken/Waschtisch, Wandtoilette mit Spülkasten, bunten Wänden, Keramikboden, Schrankfronten mit vertiefter Füllung, dunklen Holzschränken und bunter Waschtischplatte in Minneapolis
Große Klassische Gästetoilette mit Unterbauwaschbecken, Marmor-Waschbecken/Waschtisch, Wandtoilette mit Spülkasten, bunten Wänden, Keramikboden, Schrankfronten mit vertiefter Füllung, dunklen Holzschränken und bunter Waschtischplatte in Minneapolis

Große Moderne Gästetoilette mit Wandtoilette, bunten Wänden, hellem Holzboden, Wandwaschbecken, Glaswaschbecken/Glaswaschtisch, beigem Boden und lila Waschtischplatte in London

Because this powder room is located near the pool, I gave it a colorful, whimsical persona. The floral-patterned accent wall is a custom glass mosaic tile installation with thousands of individual pieces. In contrast to the bold wall pattern, I chose a simple, white onyx vessel sink.
Photo by Brian Gassel
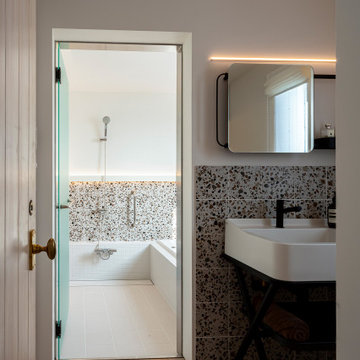
Große Gästetoilette mit offenen Schränken, schwarzen Schränken, farbigen Fliesen, bunten Wänden, Aufsatzwaschbecken, braunem Boden, weißer Waschtischplatte und freistehendem Waschtisch in Sonstige
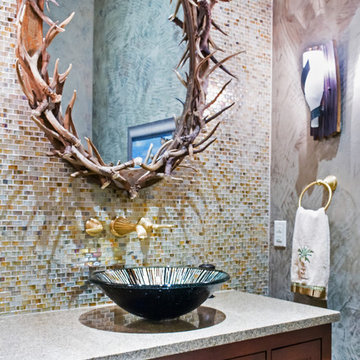
Powder Bath Waterfront Texas Tuscan Villa by Zbranek and Holt Custom Homes, Austin and Horseshoe Bay Custom Home Builders
Große Mediterrane Gästetoilette mit verzierten Schränken, dunklen Holzschränken, Toilette mit Aufsatzspülkasten, farbigen Fliesen, Glasfliesen, bunten Wänden, Travertin, Aufsatzwaschbecken, Granit-Waschbecken/Waschtisch und buntem Boden in Austin
Große Mediterrane Gästetoilette mit verzierten Schränken, dunklen Holzschränken, Toilette mit Aufsatzspülkasten, farbigen Fliesen, Glasfliesen, bunten Wänden, Travertin, Aufsatzwaschbecken, Granit-Waschbecken/Waschtisch und buntem Boden in Austin
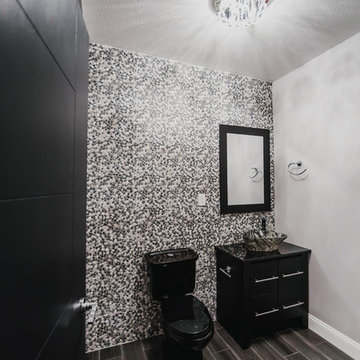
Große Moderne Gästetoilette mit flächenbündigen Schrankfronten, schwarzen Schränken, Wandtoilette mit Spülkasten, farbigen Fliesen, Mosaikfliesen, bunten Wänden, Porzellan-Bodenfliesen und Aufsatzwaschbecken in Sonstige
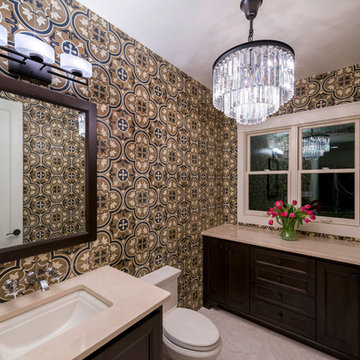
Große Klassische Gästetoilette mit Schrankfronten mit vertiefter Füllung, dunklen Holzschränken, Toilette mit Aufsatzspülkasten, Mosaikfliesen, bunten Wänden, Kalkstein, Unterbauwaschbecken, Quarzwerkstein-Waschtisch, beigem Boden und beiger Waschtischplatte in Austin
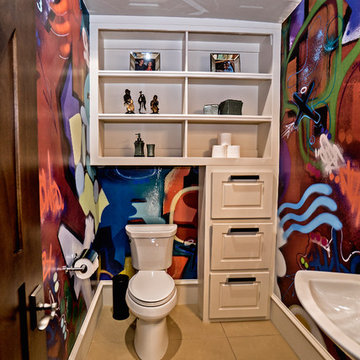
Große Mediterrane Gästetoilette mit profilierten Schrankfronten, weißen Schränken, Wandtoilette mit Spülkasten, bunten Wänden, Porzellan-Bodenfliesen, Sockelwaschbecken und braunem Boden in Oklahoma City

Download our free ebook, Creating the Ideal Kitchen. DOWNLOAD NOW
The homeowners built their traditional Colonial style home 17 years’ ago. It was in great shape but needed some updating. Over the years, their taste had drifted into a more contemporary realm, and they wanted our help to bridge the gap between traditional and modern.
We decided the layout of the kitchen worked well in the space and the cabinets were in good shape, so we opted to do a refresh with the kitchen. The original kitchen had blond maple cabinets and granite countertops. This was also a great opportunity to make some updates to the functionality that they were hoping to accomplish.
After re-finishing all the first floor wood floors with a gray stain, which helped to remove some of the red tones from the red oak, we painted the cabinetry Benjamin Moore “Repose Gray” a very soft light gray. The new countertops are hardworking quartz, and the waterfall countertop to the left of the sink gives a bit of the contemporary flavor.
We reworked the refrigerator wall to create more pantry storage and eliminated the double oven in favor of a single oven and a steam oven. The existing cooktop was replaced with a new range paired with a Venetian plaster hood above. The glossy finish from the hood is echoed in the pendant lights. A touch of gold in the lighting and hardware adds some contrast to the gray and white. A theme we repeated down to the smallest detail illustrated by the Jason Wu faucet by Brizo with its similar touches of white and gold (the arrival of which we eagerly awaited for months due to ripples in the supply chain – but worth it!).
The original breakfast room was pleasant enough with its windows looking into the backyard. Now with its colorful window treatments, new blue chairs and sculptural light fixture, this space flows seamlessly into the kitchen and gives more of a punch to the space.
The original butler’s pantry was functional but was also starting to show its age. The new space was inspired by a wallpaper selection that our client had set aside as a possibility for a future project. It worked perfectly with our pallet and gave a fun eclectic vibe to this functional space. We eliminated some upper cabinets in favor of open shelving and painted the cabinetry in a high gloss finish, added a beautiful quartzite countertop and some statement lighting. The new room is anything but cookie cutter.
Next the mudroom. You can see a peek of the mudroom across the way from the butler’s pantry which got a facelift with new paint, tile floor, lighting and hardware. Simple updates but a dramatic change! The first floor powder room got the glam treatment with its own update of wainscoting, wallpaper, console sink, fixtures and artwork. A great little introduction to what’s to come in the rest of the home.
The whole first floor now flows together in a cohesive pallet of green and blue, reflects the homeowner’s desire for a more modern aesthetic, and feels like a thoughtful and intentional evolution. Our clients were wonderful to work with! Their style meshed perfectly with our brand aesthetic which created the opportunity for wonderful things to happen. We know they will enjoy their remodel for many years to come!
Photography by Margaret Rajic Photography
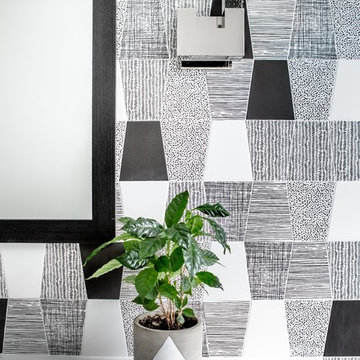
Große Moderne Gästetoilette mit flächenbündigen Schrankfronten, schwarzen Schränken, bunten Wänden, dunklem Holzboden, Aufsatzwaschbecken, Mineralwerkstoff-Waschtisch, grauem Boden und weißer Waschtischplatte in Vancouver
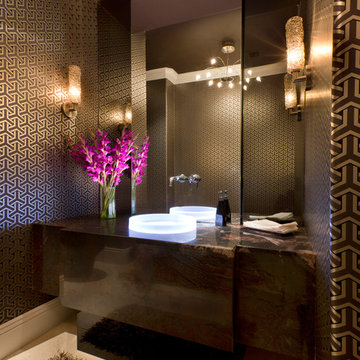
Luxe Magazine
Große Moderne Gästetoilette mit bunten Wänden, Travertin, Aufsatzwaschbecken, Granit-Waschbecken/Waschtisch, braunem Boden und brauner Waschtischplatte in Phoenix
Große Moderne Gästetoilette mit bunten Wänden, Travertin, Aufsatzwaschbecken, Granit-Waschbecken/Waschtisch, braunem Boden und brauner Waschtischplatte in Phoenix
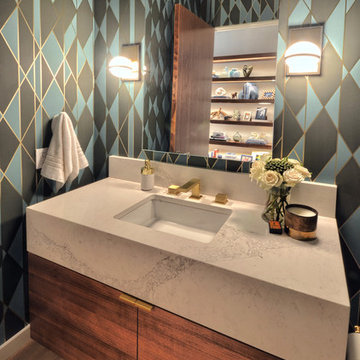
Große Moderne Gästetoilette mit flächenbündigen Schrankfronten, dunklen Holzschränken, bunten Wänden, dunklem Holzboden, Unterbauwaschbecken, Marmor-Waschbecken/Waschtisch und braunem Boden in Austin
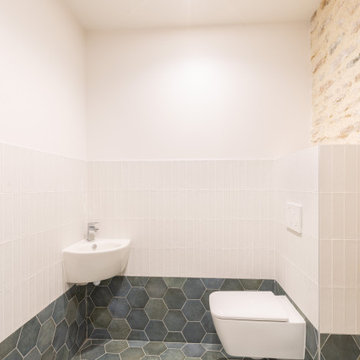
Sanitaire de l'espace petit déjeuner
Große Klassische Gästetoilette mit Wandtoilette, farbigen Fliesen, Keramikfliesen, bunten Wänden, Keramikboden, Wandwaschbecken, gefliestem Waschtisch, blauem Boden und bunter Waschtischplatte in Dijon
Große Klassische Gästetoilette mit Wandtoilette, farbigen Fliesen, Keramikfliesen, bunten Wänden, Keramikboden, Wandwaschbecken, gefliestem Waschtisch, blauem Boden und bunter Waschtischplatte in Dijon
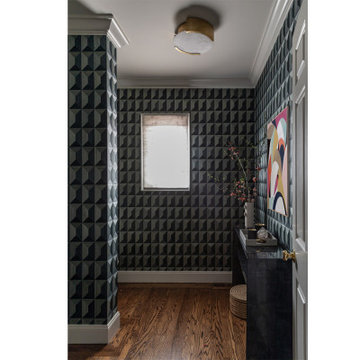
Große Klassische Gästetoilette mit freistehendem Waschtisch, bunten Wänden, dunklem Holzboden, Trogwaschbecken, Tapetenwänden, flächenbündigen Schrankfronten, dunklen Holzschränken, Mineralwerkstoff-Waschtisch und weißer Waschtischplatte in San Francisco
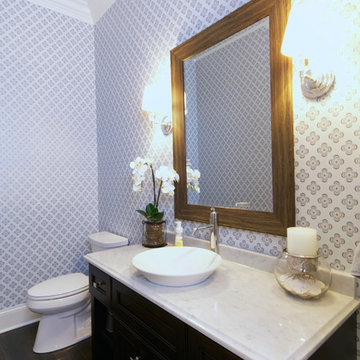
Krista Sobkowiak
Große Maritime Gästetoilette mit Schrankfronten mit vertiefter Füllung, dunklen Holzschränken, Wandtoilette mit Spülkasten, bunten Wänden, dunklem Holzboden, Aufsatzwaschbecken, Marmor-Waschbecken/Waschtisch und weißer Waschtischplatte in Chicago
Große Maritime Gästetoilette mit Schrankfronten mit vertiefter Füllung, dunklen Holzschränken, Wandtoilette mit Spülkasten, bunten Wänden, dunklem Holzboden, Aufsatzwaschbecken, Marmor-Waschbecken/Waschtisch und weißer Waschtischplatte in Chicago
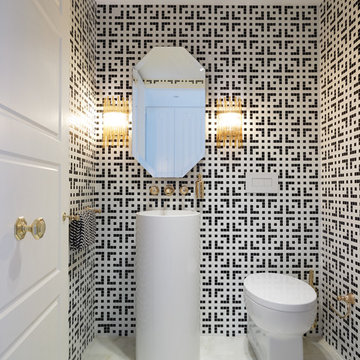
Anson Smart
Große Moderne Gästetoilette mit Sockelwaschbecken, Toilette mit Aufsatzspülkasten, Mosaikfliesen, Marmorboden, bunten Wänden und schwarz-weißen Fliesen in Sydney
Große Moderne Gästetoilette mit Sockelwaschbecken, Toilette mit Aufsatzspülkasten, Mosaikfliesen, Marmorboden, bunten Wänden und schwarz-weißen Fliesen in Sydney
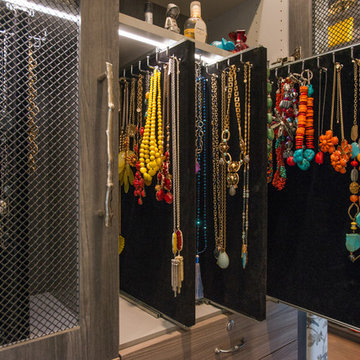
This expanisve master bathroom features a corner vanity, velvet-lined jewelry pull-outs behind doors with metal mesh inserts, and built-in custom cabinetry.
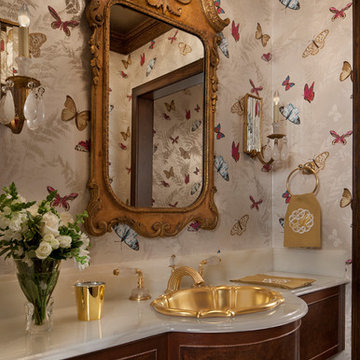
Große Klassische Gästetoilette mit verzierten Schränken, braunen Schränken, bunten Wänden, Einbauwaschbecken und braunem Boden in Detroit
Große Gästetoilette mit bunten Wänden Ideen und Design
3
