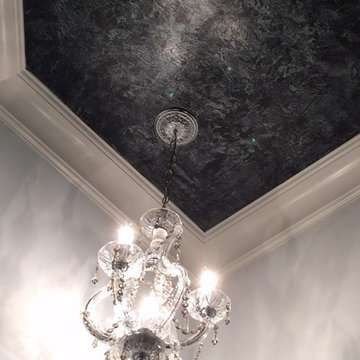Große Gästetoilette mit bunten Wänden Ideen und Design
Suche verfeinern:
Budget
Sortieren nach:Heute beliebt
61 – 80 von 191 Fotos
1 von 3
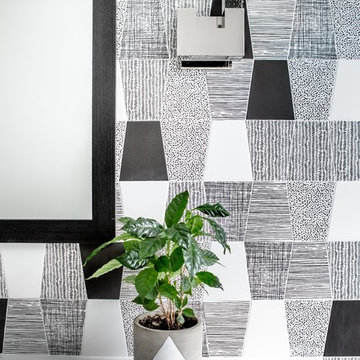
Große Moderne Gästetoilette mit flächenbündigen Schrankfronten, schwarzen Schränken, bunten Wänden, dunklem Holzboden, Aufsatzwaschbecken, Mineralwerkstoff-Waschtisch, grauem Boden und weißer Waschtischplatte in Vancouver
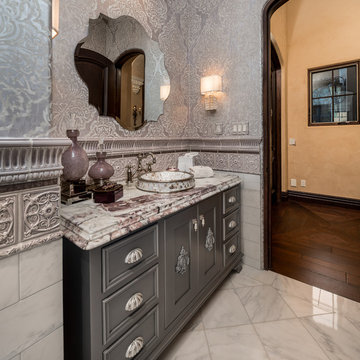
Marble floor and marble countertop, the custom vanity and wall sconces, plus the bowl sink.
Große Moderne Gästetoilette mit profilierten Schrankfronten, grauen Schränken, Wandtoilette mit Spülkasten, farbigen Fliesen, Keramikfliesen, bunten Wänden, Marmorboden, Einbauwaschbecken, Marmor-Waschbecken/Waschtisch, beigem Boden und gelber Waschtischplatte in Phoenix
Große Moderne Gästetoilette mit profilierten Schrankfronten, grauen Schränken, Wandtoilette mit Spülkasten, farbigen Fliesen, Keramikfliesen, bunten Wänden, Marmorboden, Einbauwaschbecken, Marmor-Waschbecken/Waschtisch, beigem Boden und gelber Waschtischplatte in Phoenix
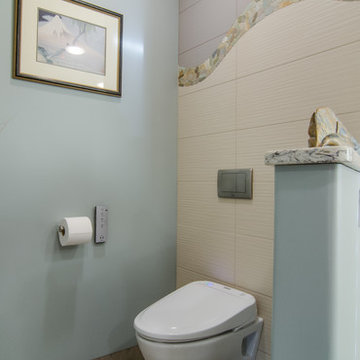
Große Klassische Gästetoilette mit flächenbündigen Schrankfronten, hellen Holzschränken, bunten Wänden, Unterbauwaschbecken, Quarzit-Waschtisch und beigem Boden in Seattle
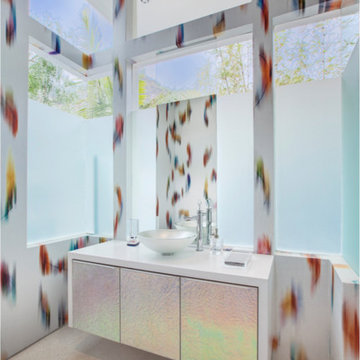
Unique bathroom interiors that feature boldly patterned wallpaper, mosaic tiling, and natural materials.
Each bathroom in this home takes on a different style, from bold and fabulous to neutral and elegant.
Home located in Beverly Hills, California. Designed by Florida-based interior design firm Crespo Design Group, who also serves Malibu, Tampa, New York City, the Caribbean, and other areas throughout the United States.
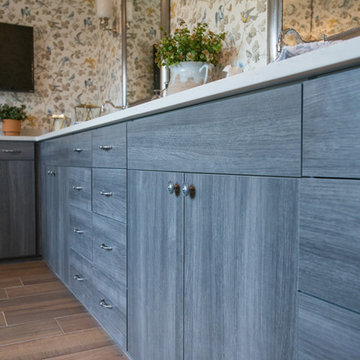
This expanisve master bathroom features a corner vanity, velvet-lined jewelry pull-outs behind doors with metal mesh inserts, and built-in custom cabinetry.
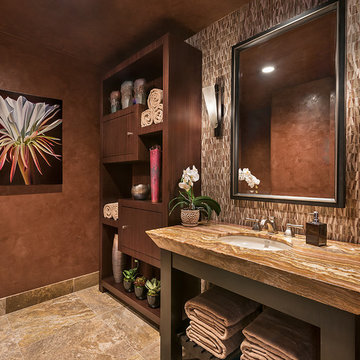
Mark Boisclair Photography
Interior Design: Susan Hersker and Elaine Ryckman
Project designed by Susie Hersker’s Scottsdale interior design firm Design Directives. Design Directives is active in Phoenix, Paradise Valley, Cave Creek, Carefree, Sedona, and beyond.
For more about Design Directives, click here: https://susanherskerasid.com/
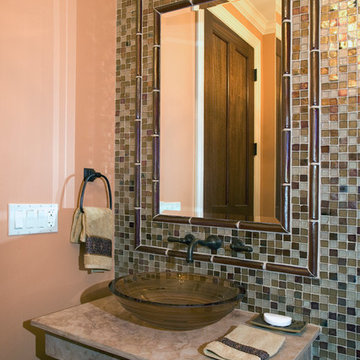
Linda Oyama Bryan
Große Klassische Gästetoilette mit farbigen Fliesen, Keramikboden, Aufsatzwaschbecken, Granit-Waschbecken/Waschtisch, bunten Wänden und Mosaikfliesen in Chicago
Große Klassische Gästetoilette mit farbigen Fliesen, Keramikboden, Aufsatzwaschbecken, Granit-Waschbecken/Waschtisch, bunten Wänden und Mosaikfliesen in Chicago
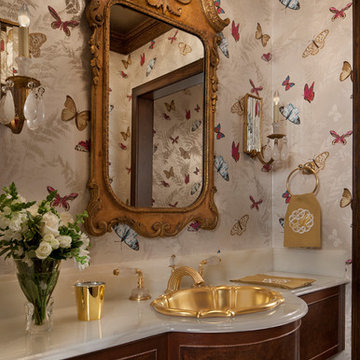
Große Klassische Gästetoilette mit verzierten Schränken, braunen Schränken, bunten Wänden, Einbauwaschbecken und braunem Boden in Detroit
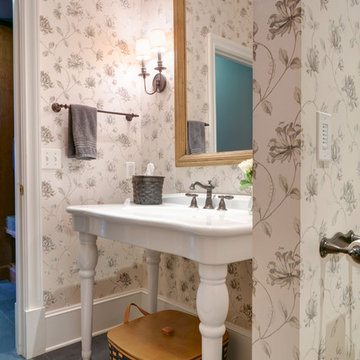
Große Landhausstil Gästetoilette mit Wandtoilette mit Spülkasten, bunten Wänden, Schieferboden, Aufsatzwaschbecken und grauen Fliesen in Sonstige
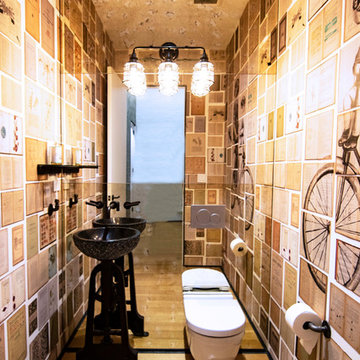
photos by Pedro Marti
This large light-filled open loft in the Tribeca neighborhood of New York City was purchased by a growing family to make into their family home. The loft, previously a lighting showroom, had been converted for residential use with the standard amenities but was entirely open and therefore needed to be reconfigured. One of the best attributes of this particular loft is its extremely large windows situated on all four sides due to the locations of neighboring buildings. This unusual condition allowed much of the rear of the space to be divided into 3 bedrooms/3 bathrooms, all of which had ample windows. The kitchen and the utilities were moved to the center of the space as they did not require as much natural lighting, leaving the entire front of the loft as an open dining/living area. The overall space was given a more modern feel while emphasizing it’s industrial character. The original tin ceiling was preserved throughout the loft with all new lighting run in orderly conduit beneath it, much of which is exposed light bulbs. In a play on the ceiling material the main wall opposite the kitchen was clad in unfinished, distressed tin panels creating a focal point in the home. Traditional baseboards and door casings were thrown out in lieu of blackened steel angle throughout the loft. Blackened steel was also used in combination with glass panels to create an enclosure for the office at the end of the main corridor; this allowed the light from the large window in the office to pass though while creating a private yet open space to work. The master suite features a large open bath with a sculptural freestanding tub all clad in a serene beige tile that has the feel of concrete. The kids bath is a fun play of large cobalt blue hexagon tile on the floor and rear wall of the tub juxtaposed with a bright white subway tile on the remaining walls. The kitchen features a long wall of floor to ceiling white and navy cabinetry with an adjacent 15 foot island of which half is a table for casual dining. Other interesting features of the loft are the industrial ladder up to the small elevated play area in the living room, the navy cabinetry and antique mirror clad dining niche, and the wallpapered powder room with antique mirror and blackened steel accessories.
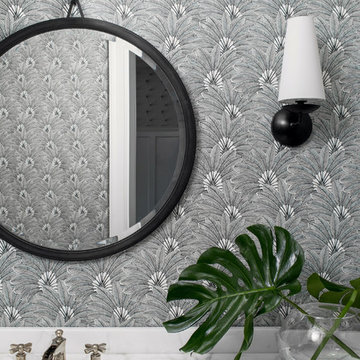
Architecture, Interior Design, Custom Furniture Design, & Art Curation by Chango & Co.
Photography by Raquel Langworthy
See the feature in Domino Magazine
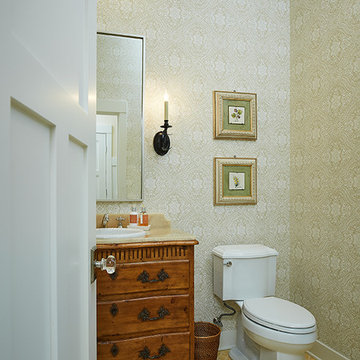
Builder: Segard Builders
Photographer: Ashley Avila Photography
Symmetry and traditional sensibilities drive this homes stately style. Flanking garages compliment a grand entrance and frame a roundabout style motor court. On axis, and centered on the homes roofline is a traditional A-frame dormer. The walkout rear elevation is covered by a paired column gallery that is connected to the main levels living, dining, and master bedroom. Inside, the foyer is centrally located, and flanked to the right by a grand staircase. To the left of the foyer is the homes private master suite featuring a roomy study, expansive dressing room, and bedroom. The dining room is surrounded on three sides by large windows and a pair of French doors open onto a separate outdoor grill space. The kitchen island, with seating for seven, is strategically placed on axis to the living room fireplace and the dining room table. Taking a trip down the grand staircase reveals the lower level living room, which serves as an entertainment space between the private bedrooms to the left and separate guest bedroom suite to the right. Rounding out this plans key features is the attached garage, which has its own separate staircase connecting it to the lower level as well as the bonus room above.
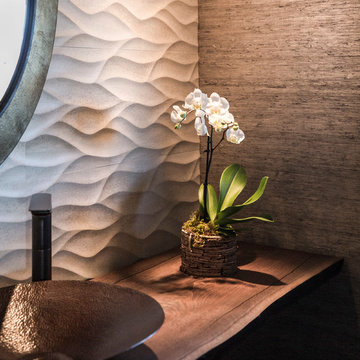
Courtney Green
Große Moderne Gästetoilette mit beigen Fliesen, Porzellanfliesen, bunten Wänden, Aufsatzwaschbecken und Waschtisch aus Holz in Sonstige
Große Moderne Gästetoilette mit beigen Fliesen, Porzellanfliesen, bunten Wänden, Aufsatzwaschbecken und Waschtisch aus Holz in Sonstige
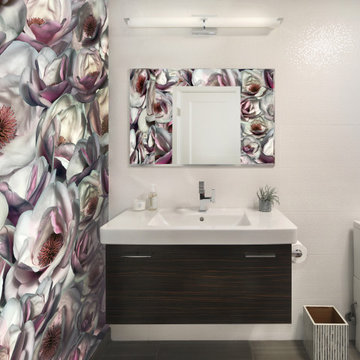
Contemporary Powder Bath
Große Moderne Gästetoilette mit flächenbündigen Schrankfronten, dunklen Holzschränken, weißen Fliesen, Porzellanfliesen, bunten Wänden, Porzellan-Bodenfliesen, Mineralwerkstoff-Waschtisch, weißer Waschtischplatte, schwebendem Waschtisch und Tapetenwänden in Orange County
Große Moderne Gästetoilette mit flächenbündigen Schrankfronten, dunklen Holzschränken, weißen Fliesen, Porzellanfliesen, bunten Wänden, Porzellan-Bodenfliesen, Mineralwerkstoff-Waschtisch, weißer Waschtischplatte, schwebendem Waschtisch und Tapetenwänden in Orange County
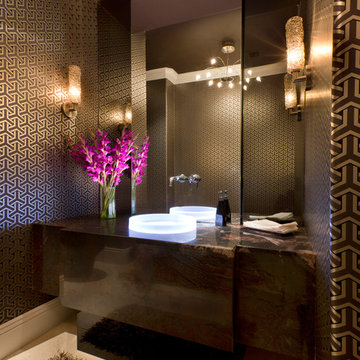
Luxe Magazine
Große Moderne Gästetoilette mit bunten Wänden, Travertin, Aufsatzwaschbecken, Granit-Waschbecken/Waschtisch, braunem Boden und brauner Waschtischplatte in Phoenix
Große Moderne Gästetoilette mit bunten Wänden, Travertin, Aufsatzwaschbecken, Granit-Waschbecken/Waschtisch, braunem Boden und brauner Waschtischplatte in Phoenix
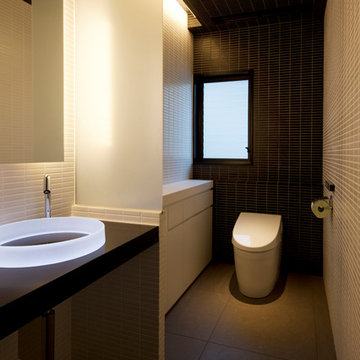
Photo:母倉知樹
Große Moderne Gästetoilette mit Keramikboden, Mineralwerkstoff-Waschtisch, grauem Boden, weißer Waschtischplatte, bunten Wänden und Aufsatzwaschbecken in Sonstige
Große Moderne Gästetoilette mit Keramikboden, Mineralwerkstoff-Waschtisch, grauem Boden, weißer Waschtischplatte, bunten Wänden und Aufsatzwaschbecken in Sonstige
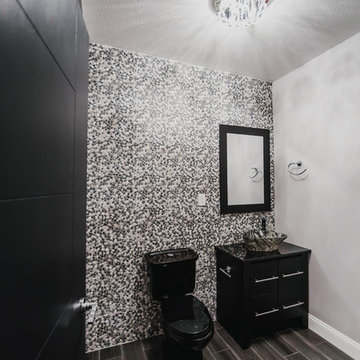
Große Moderne Gästetoilette mit flächenbündigen Schrankfronten, schwarzen Schränken, Wandtoilette mit Spülkasten, farbigen Fliesen, Mosaikfliesen, bunten Wänden, Porzellan-Bodenfliesen und Aufsatzwaschbecken in Sonstige
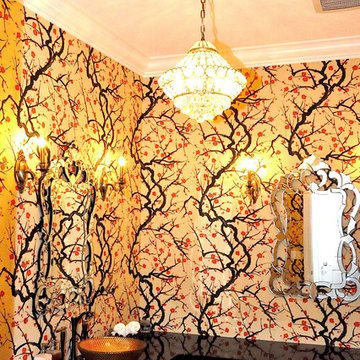
This custom design-built gated stone-exterior European mansion is nearly 10,000 square feet of indoor and outdoor luxury living. Featuring a 19” foyer with spectacular Swarovski crystal chandelier, 7 bedrooms (all ensuite), 8 1/2 bathrooms, high-end designer’s main floor, and wok/fry kitchen with mother of pearl mosaic backsplash, Subzero/Wolf appliances, open-concept design including a huge formal dining room and home office. Radiant heating throughout the house with central air conditioning and HRV systems.
The master suite consists of the master bedroom with individual balcony, Hollywood style walk-in closet, ensuite with 2-person jetted tub, and steam shower unit with rain head and double-sided body jets.
Also includes a fully finished basement suite with separate entrance, 2 bedrooms, 2 bathrooms, kitchen, and living room.
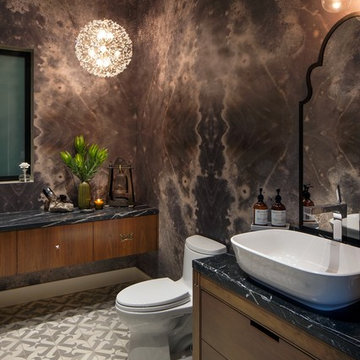
Große Moderne Gästetoilette mit flächenbündigen Schrankfronten, hellbraunen Holzschränken, Toilette mit Aufsatzspülkasten, bunten Wänden, Zementfliesen für Boden, Aufsatzwaschbecken, Marmor-Waschbecken/Waschtisch und grauem Boden in Los Angeles
Große Gästetoilette mit bunten Wänden Ideen und Design
4
