Große Gästetoilette mit bunten Wänden Ideen und Design
Suche verfeinern:
Budget
Sortieren nach:Heute beliebt
101 – 120 von 191 Fotos
1 von 3
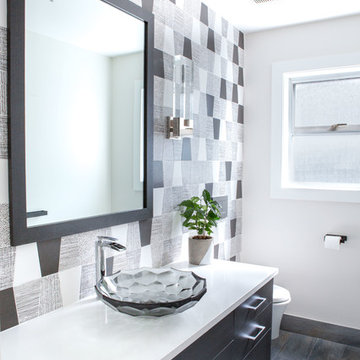
Große Moderne Gästetoilette mit flächenbündigen Schrankfronten, schwarzen Schränken, bunten Wänden, dunklem Holzboden, Aufsatzwaschbecken, Mineralwerkstoff-Waschtisch, grauem Boden und weißer Waschtischplatte in Vancouver
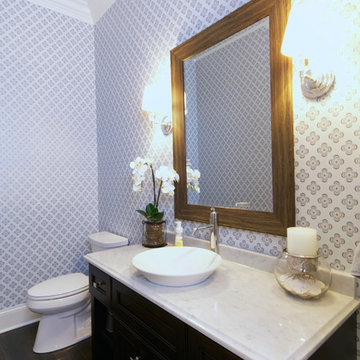
Krista Sobkowiak
Große Maritime Gästetoilette mit Schrankfronten mit vertiefter Füllung, dunklen Holzschränken, Wandtoilette mit Spülkasten, bunten Wänden, dunklem Holzboden, Aufsatzwaschbecken, Marmor-Waschbecken/Waschtisch und weißer Waschtischplatte in Chicago
Große Maritime Gästetoilette mit Schrankfronten mit vertiefter Füllung, dunklen Holzschränken, Wandtoilette mit Spülkasten, bunten Wänden, dunklem Holzboden, Aufsatzwaschbecken, Marmor-Waschbecken/Waschtisch und weißer Waschtischplatte in Chicago
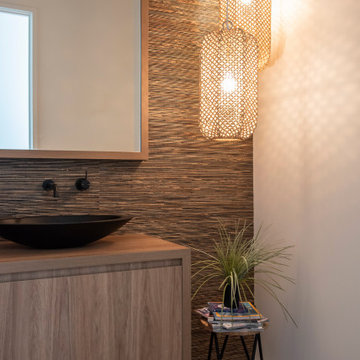
Adrienne Bizzarri Photography
Große Moderne Gästetoilette mit verzierten Schränken, hellbraunen Holzschränken, Toilette mit Aufsatzspülkasten, bunten Wänden, braunem Holzboden, Einbauwaschbecken und Laminat-Waschtisch in Melbourne
Große Moderne Gästetoilette mit verzierten Schränken, hellbraunen Holzschränken, Toilette mit Aufsatzspülkasten, bunten Wänden, braunem Holzboden, Einbauwaschbecken und Laminat-Waschtisch in Melbourne
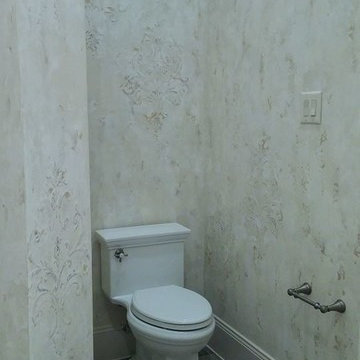
Our soft, subtle multi layered plaster finish provided a beautiful backdrop to this stunning powder bathroom. Copyright © 2016 The Artists Hands
Große Shabby-Style Gästetoilette mit Wandtoilette mit Spülkasten, bunten Wänden, verzierten Schränken, weißen Schränken, farbigen Fliesen, Porzellanfliesen, Porzellan-Bodenfliesen, Unterbauwaschbecken und Marmor-Waschbecken/Waschtisch in Houston
Große Shabby-Style Gästetoilette mit Wandtoilette mit Spülkasten, bunten Wänden, verzierten Schränken, weißen Schränken, farbigen Fliesen, Porzellanfliesen, Porzellan-Bodenfliesen, Unterbauwaschbecken und Marmor-Waschbecken/Waschtisch in Houston
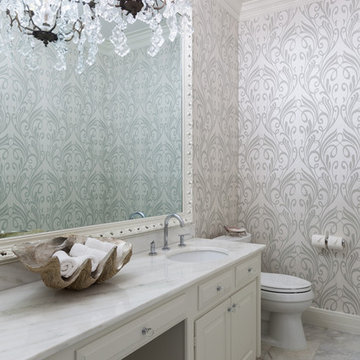
Große Klassische Gästetoilette mit Unterbauwaschbecken, profilierten Schrankfronten, weißen Schränken, Toilette mit Aufsatzspülkasten, bunten Wänden und weißen Fliesen in Houston
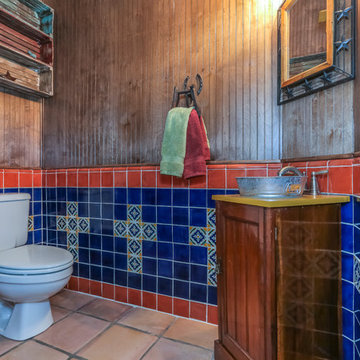
This remodeled powder room is wrapped in a rich wood beadboard. The orange and blue tile has a custom design throughout. A unique vessel sink from a galvanized metal tub adds fun factor and visual interest.
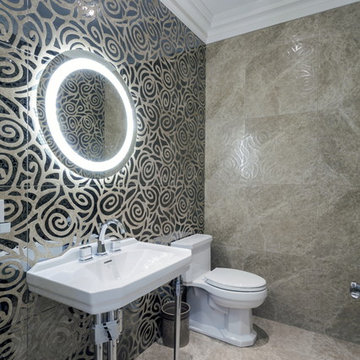
Große Stilmix Gästetoilette mit Toilette mit Aufsatzspülkasten, farbigen Fliesen, Keramikfliesen, bunten Wänden, Travertin und Waschtischkonsole in Toronto
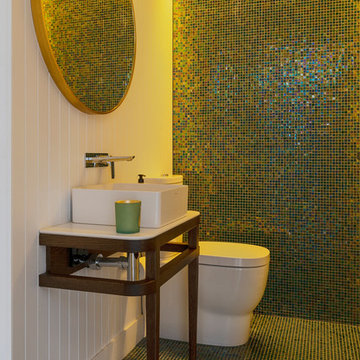
Modern Architecture and Refurbishment - Balmoral
The objective of this residential interior refurbishment was to create a bright open-plan aesthetic fit for a growing family. The client employed Cradle to project manage the job, which included developing a master plan for the modern architecture and interior design of the project. Cradle worked closely with AIM Building Contractors on the execution of the refurbishment, as well as Graeme Nash from Optima Joinery and Frances Wellham Design for some of the furniture finishes.
The staged refurbishment required the expansion of several areas in the home. By improving the residential ceiling design in the living and dining room areas, we were able to increase the flow of light and expand the space. A focal point of the home design, the entertaining hub features a beautiful wine bar with elegant brass edging and handles made from Mother of Pearl, a recurring theme of the residential design.
Following high end kitchen design trends, Cradle developed a cutting edge kitchen design that harmonized with the home's new aesthetic. The kitchen was identified as key, so a range of cooking products by Gaggenau were specified for the project. Complementing the modern architecture and design of this home, Corian bench tops were chosen to provide a beautiful and durable surface, which also allowed a brass edge detail to be securely inserted into the bench top. This integrated well with the surrounding tiles, caesar stone and joinery.
High-end finishes are a defining factor of this luxury residential house design. As such, the client wanted to create a statement using some of the key materials. Mutino tiling on the kitchen island and in living area niches achieved the desired look in these areas. Lighting also plays an important role throughout the space and was used to highlight the materials and the large ceiling voids. Lighting effects were achieved with the addition of concealed LED lights, recessed LED down lights and a striking black linear up/down LED profile.
The modern architecture and refurbishment of this beachside home also includes a new relocated laundry, powder room, study room and en-suite for the downstairs bedrooms.

Having lived in England and now Canada, these clients wanted to inject some personality and extra space for their young family into their 70’s, two storey home. I was brought in to help with the extension of their front foyer, reconfiguration of their powder room and mudroom.
We opted for some rich blue color for their front entry walls and closet, which reminded them of English pubs and sea shores they have visited. The floor tile was also a node to some classic elements. When it came to injecting some fun into the space, we opted for graphic wallpaper in the bathroom.
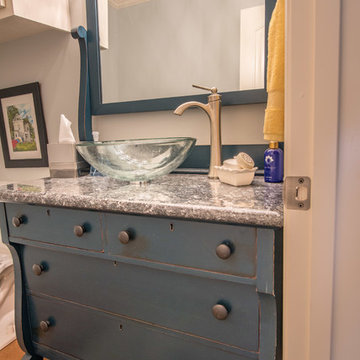
Interior design by Comforts of Home Interior Design
Remodel by Overhall Construction
Photography by Shad Ramsey Photography
Complete and total gut remodel of a house built in the 1980's in Granbury Texas
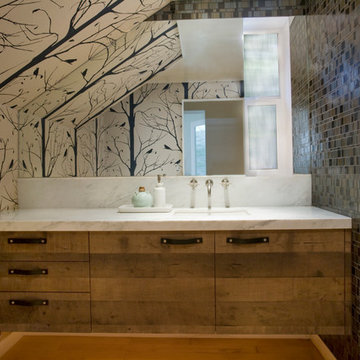
A new, enlarged and open powder room pulls from the playful spirit of Venice with dueling wall treatments and floating, reclaimed-wood cabinetry. A wall-mounted faucet on carrera marble adds a sophisticated touch.
www.corinnecobabe.com
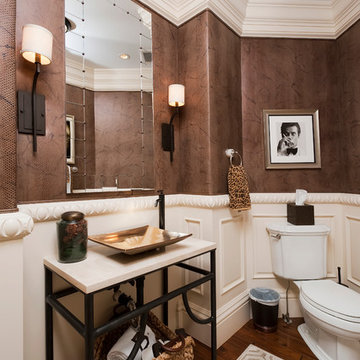
Zachary Cornwell Photography
Große Klassische Gästetoilette mit Wandtoilette mit Spülkasten, bunten Wänden, dunklem Holzboden, Aufsatzwaschbecken und Kalkstein-Waschbecken/Waschtisch in Denver
Große Klassische Gästetoilette mit Wandtoilette mit Spülkasten, bunten Wänden, dunklem Holzboden, Aufsatzwaschbecken und Kalkstein-Waschbecken/Waschtisch in Denver
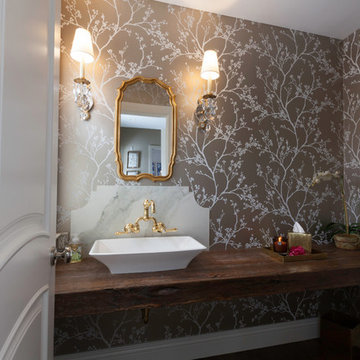
Große Klassische Gästetoilette mit offenen Schränken, dunklen Holzschränken, bunten Wänden, braunem Holzboden, Aufsatzwaschbecken, Waschtisch aus Holz, braunem Boden und brauner Waschtischplatte in Denver
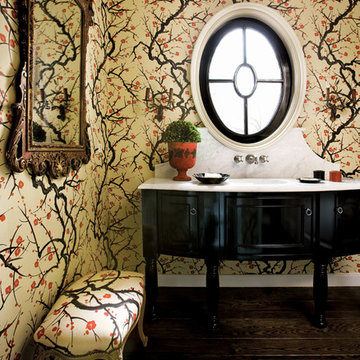
PERFECT PITCH
Architect D. Stanley Dixon and designer Betty Burgess team up to create a winning design for Atlanta Brave Derek Lowe.
Written by Heather J. Paper
Photographed by Erica George Dines
Produced by Clinton Smith
http://atlantahomesmag.com/article/perfect-pitch/
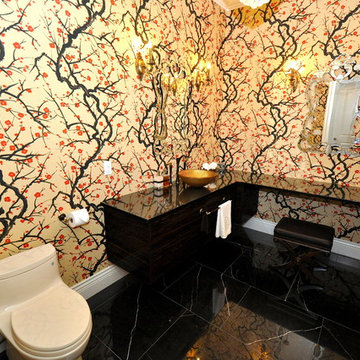
This custom design-built gated stone-exterior European mansion is nearly 10,000 square feet of indoor and outdoor luxury living. Featuring a 19” foyer with spectacular Swarovski crystal chandelier, 7 bedrooms (all ensuite), 8 1/2 bathrooms, high-end designer’s main floor, and wok/fry kitchen with mother of pearl mosaic backsplash, Subzero/Wolf appliances, open-concept design including a huge formal dining room and home office. Radiant heating throughout the house with central air conditioning and HRV systems.
The master suite consists of the master bedroom with individual balcony, Hollywood style walk-in closet, ensuite with 2-person jetted tub, and steam shower unit with rain head and double-sided body jets.
Also includes a fully finished basement suite with separate entrance, 2 bedrooms, 2 bathrooms, kitchen, and living room.
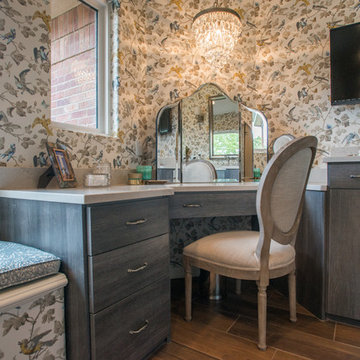
This expanisve master bathroom features a corner vanity, velvet-lined jewelry pull-outs behind doors with metal mesh inserts, and built-in custom cabinetry.
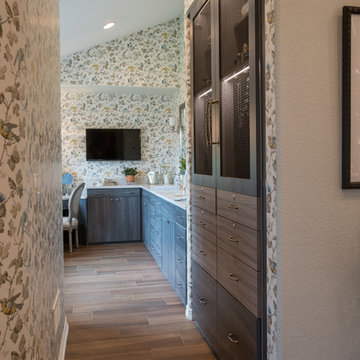
This expanisve master bathroom features a corner vanity, velvet-lined jewelry pull-outs behind doors with metal mesh inserts, and built-in custom cabinetry.
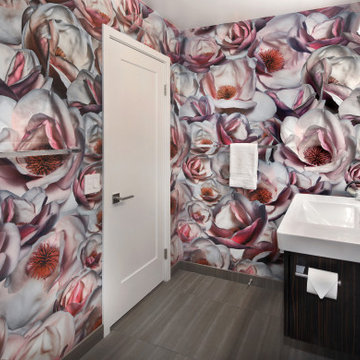
Contemporary Powder Bath
Große Moderne Gästetoilette mit flächenbündigen Schrankfronten, dunklen Holzschränken, weißen Fliesen, Porzellanfliesen, bunten Wänden, Porzellan-Bodenfliesen, Mineralwerkstoff-Waschtisch, weißer Waschtischplatte, schwebendem Waschtisch und Tapetenwänden in Orange County
Große Moderne Gästetoilette mit flächenbündigen Schrankfronten, dunklen Holzschränken, weißen Fliesen, Porzellanfliesen, bunten Wänden, Porzellan-Bodenfliesen, Mineralwerkstoff-Waschtisch, weißer Waschtischplatte, schwebendem Waschtisch und Tapetenwänden in Orange County
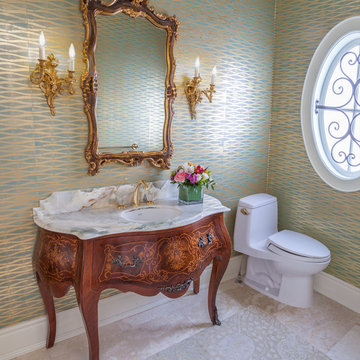
David Khazam Photography
Große Klassische Gästetoilette mit hellbraunen Holzschränken, Toilette mit Aufsatzspülkasten, beigen Fliesen, Steinfliesen, bunten Wänden, Kalkstein, Unterbauwaschbecken, Onyx-Waschbecken/Waschtisch und verzierten Schränken in Toronto
Große Klassische Gästetoilette mit hellbraunen Holzschränken, Toilette mit Aufsatzspülkasten, beigen Fliesen, Steinfliesen, bunten Wänden, Kalkstein, Unterbauwaschbecken, Onyx-Waschbecken/Waschtisch und verzierten Schränken in Toronto
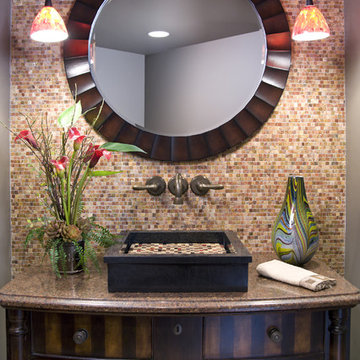
Photography: Landmark Photography
Große Moderne Gästetoilette mit bunten Wänden, Aufsatzwaschbecken, flächenbündigen Schrankfronten, dunklen Holzschränken und Granit-Waschbecken/Waschtisch in Minneapolis
Große Moderne Gästetoilette mit bunten Wänden, Aufsatzwaschbecken, flächenbündigen Schrankfronten, dunklen Holzschränken und Granit-Waschbecken/Waschtisch in Minneapolis
Große Gästetoilette mit bunten Wänden Ideen und Design
6