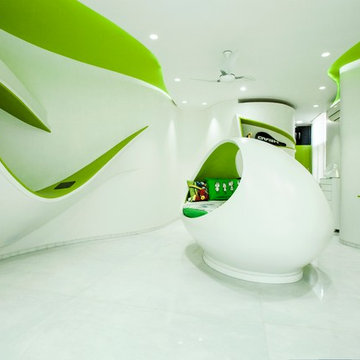Große, Geräumige Kinderzimmer Ideen und Design
Suche verfeinern:
Budget
Sortieren nach:Heute beliebt
161 – 180 von 10.177 Fotos
1 von 3
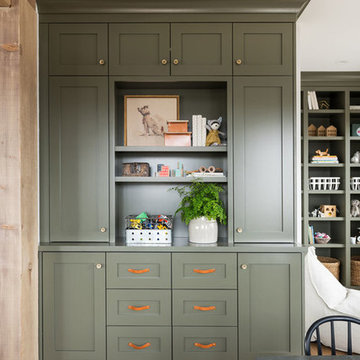
Großes, Neutrales Klassisches Kinderzimmer mit Spielecke, weißer Wandfarbe, braunem Holzboden und braunem Boden in Salt Lake City
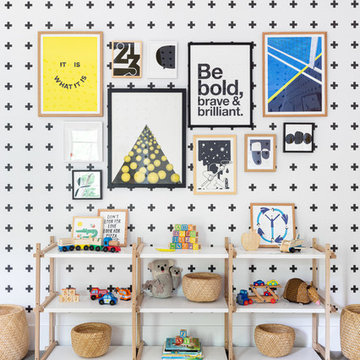
A playground by the beach. This light-hearted family of four takes a cool, easy-going approach to their Hamptons home.
Großes Maritimes Jungszimmer mit Schlafplatz, dunklem Holzboden und grauem Boden in New York
Großes Maritimes Jungszimmer mit Schlafplatz, dunklem Holzboden und grauem Boden in New York
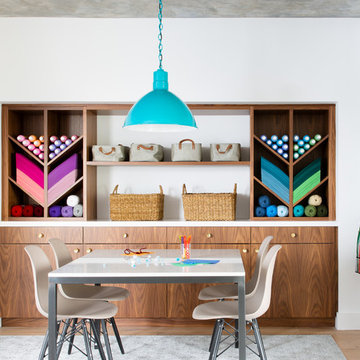
Intentional. Elevated. Artisanal.
With three children under the age of 5, our clients were starting to feel the confines of their Pacific Heights home when the expansive 1902 Italianate across the street went on the market. After learning the home had been recently remodeled, they jumped at the chance to purchase a move-in ready property. We worked with them to infuse the already refined, elegant living areas with subtle edginess and handcrafted details, and also helped them reimagine unused space to delight their little ones.
Elevated furnishings on the main floor complement the home’s existing high ceilings, modern brass bannisters and extensive walnut cabinetry. In the living room, sumptuous emerald upholstery on a velvet side chair balances the deep wood tones of the existing baby grand. Minimally and intentionally accessorized, the room feels formal but still retains a sharp edge—on the walls moody portraiture gets irreverent with a bold paint stroke, and on the the etagere, jagged crystals and metallic sculpture feel rugged and unapologetic. Throughout the main floor handcrafted, textured notes are everywhere—a nubby jute rug underlies inviting sofas in the family room and a half-moon mirror in the living room mixes geometric lines with flax-colored fringe.
On the home’s lower level, we repurposed an unused wine cellar into a well-stocked craft room, with a custom chalkboard, art-display area and thoughtful storage. In the adjoining space, we installed a custom climbing wall and filled the balance of the room with low sofas, plush area rugs, poufs and storage baskets, creating the perfect space for active play or a quiet reading session. The bold colors and playful attitudes apparent in these spaces are echoed upstairs in each of the children’s imaginative bedrooms.
Architect + Developer: McMahon Architects + Studio, Photographer: Suzanna Scott Photography
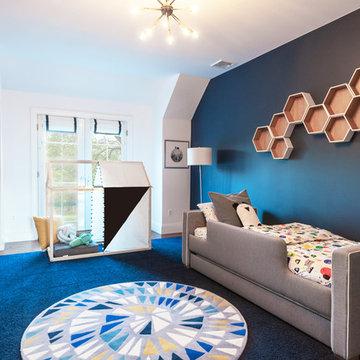
An out of this world, space-themed boys room in suburban New Jersey. The color palette is navy, black, white, and grey, and with geometric motifs as a nod to science and exploration. The sputnik chandelier in satin nickel is the perfect compliment! This large bedroom offers several areas for our little client to play, including a Scandinavian style / Montessori house-shaped playhouse, a comfortable, upholstered daybed, and a cozy reading nook lined in constellations wallpaper. The navy rug is made of Flor carpet tiles and the round rug is New Zealand wool, both durable options. The navy dresser is custom.
Photo Credit: Erin Coren, Curated Nest Interiors

A secret ball pit! Top of the slide is located in the children's closet.
Großes, Neutrales Uriges Kinderzimmer mit Spielecke und grauer Wandfarbe in Seattle
Großes, Neutrales Uriges Kinderzimmer mit Spielecke und grauer Wandfarbe in Seattle
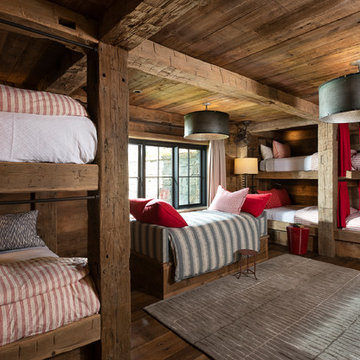
Photography - LongViews Studios
Großes, Neutrales Rustikales Kinderzimmer mit braunem Boden, Schlafplatz, brauner Wandfarbe und dunklem Holzboden in Sonstige
Großes, Neutrales Rustikales Kinderzimmer mit braunem Boden, Schlafplatz, brauner Wandfarbe und dunklem Holzboden in Sonstige
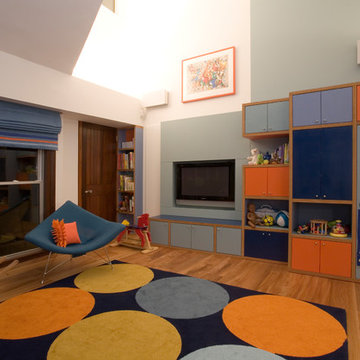
Graham Gaunt
Großes, Neutrales Modernes Kinderzimmer mit Spielecke, bunten Wänden und hellem Holzboden in London
Großes, Neutrales Modernes Kinderzimmer mit Spielecke, bunten Wänden und hellem Holzboden in London
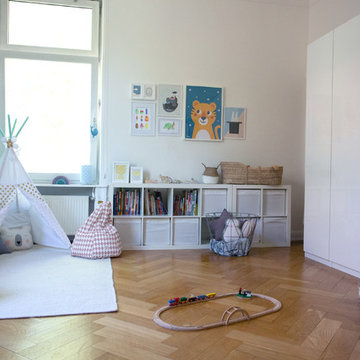
Christine Hippelein
Großes Skandinavisches Jungszimmer mit weißer Wandfarbe, braunem Holzboden, beigem Boden und Spielecke in Hamburg
Großes Skandinavisches Jungszimmer mit weißer Wandfarbe, braunem Holzboden, beigem Boden und Spielecke in Hamburg
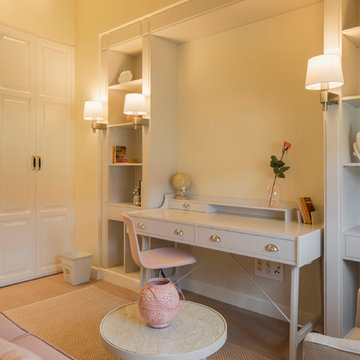
Proyecto de interiorismo, dirección y ejecución de obra: Sube Interiorismo www.subeinteriorismo.com
Fotografía Erlantz Biderbost
Großes Shabby-Look Kinderzimmer mit Arbeitsecke, beiger Wandfarbe, Laminat und braunem Boden in Bilbao
Großes Shabby-Look Kinderzimmer mit Arbeitsecke, beiger Wandfarbe, Laminat und braunem Boden in Bilbao
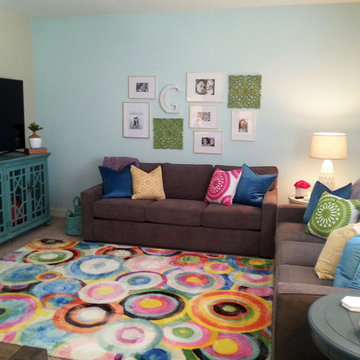
Photo by Ann Cane
Großes Klassisches Mädchenzimmer mit Spielecke, blauer Wandfarbe, Teppichboden und beigem Boden in Orlando
Großes Klassisches Mädchenzimmer mit Spielecke, blauer Wandfarbe, Teppichboden und beigem Boden in Orlando

The clear-alder scheme in the bunk room, including copious storage, was designed by Shamburger Architectural Group, constructed by Duane Scholz (Scholz Home Works) with independent contractor Lynden Steiner, and milled and refinished by Liberty Wood Products.
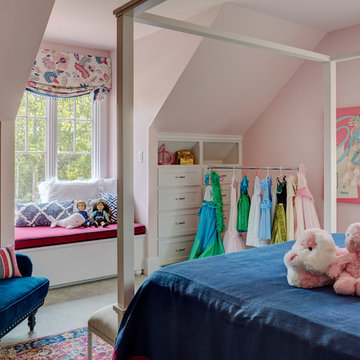
Mike Kaskel
Großes Klassisches Mädchenzimmer mit Schlafplatz, rosa Wandfarbe, Teppichboden und beigem Boden in Houston
Großes Klassisches Mädchenzimmer mit Schlafplatz, rosa Wandfarbe, Teppichboden und beigem Boden in Houston
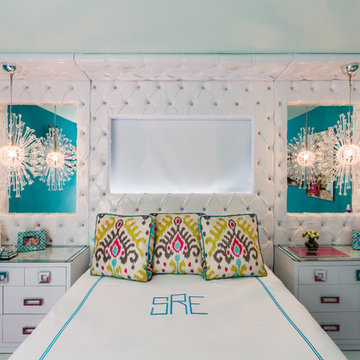
Alain Alminana | www.aarphoto.com
Großes Stilmix Kinderzimmer mit Schlafplatz und blauer Wandfarbe in Miami
Großes Stilmix Kinderzimmer mit Schlafplatz und blauer Wandfarbe in Miami

We took this unfinished attic and turned it into a master suite full of whimsical touches. There is a round Hobbit Hole door that leads to a play room for the kids, a rope swing and 2 secret bookcases that are opened when you pull the secret Harry Potter books.
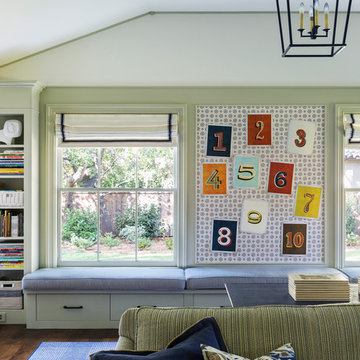
Interior design by Tineke Triggs of Artistic Designs for Living. Photography by Laura Hull.
Großes, Neutrales Klassisches Kinderzimmer mit Spielecke, bunten Wänden, dunklem Holzboden und braunem Boden in San Francisco
Großes, Neutrales Klassisches Kinderzimmer mit Spielecke, bunten Wänden, dunklem Holzboden und braunem Boden in San Francisco
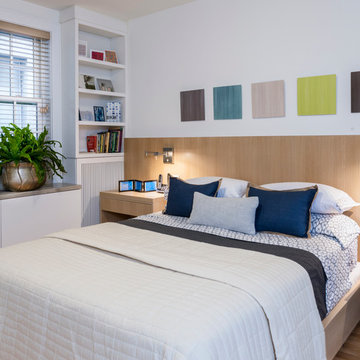
Großes, Neutrales Modernes Jugendzimmer mit weißer Wandfarbe, hellem Holzboden und Schlafplatz in New York
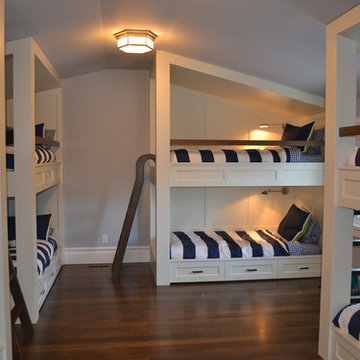
Großes, Neutrales Klassisches Kinderzimmer mit grauer Wandfarbe, braunem Holzboden, Schlafplatz und braunem Boden in Calgary
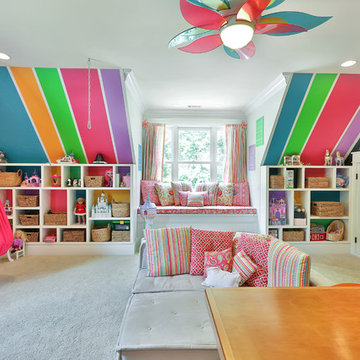
A large bonus room transformed into an all-inclusive bright and colorful playroom with a stage for acting and karoake, a craft table with bins for storage and a wire for displaying creations, hanging chairs for reading, a cube wall for storage of toys, along with a window seat and chalk wall.
Saunders Real Estate Photography
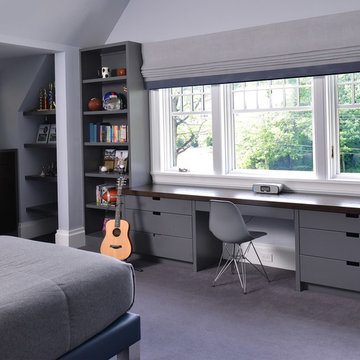
Großes Modernes Kinderzimmer mit Schlafplatz, grauer Wandfarbe, Teppichboden und grauem Boden in New York
Große, Geräumige Kinderzimmer Ideen und Design
9
