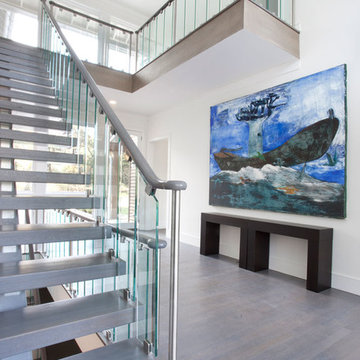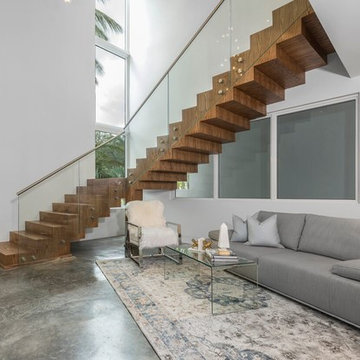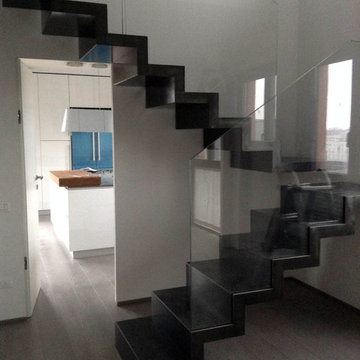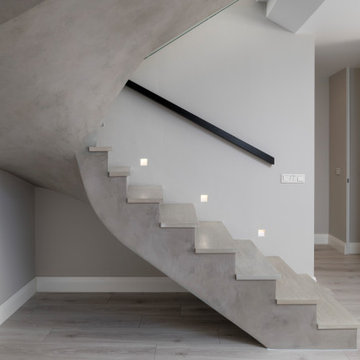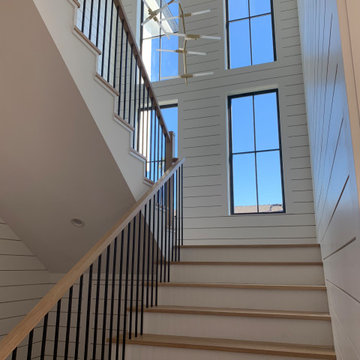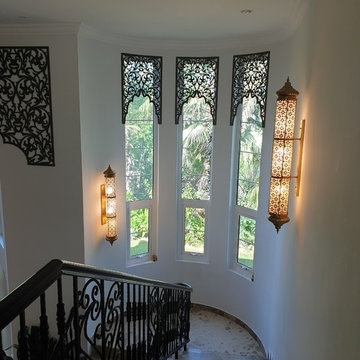Große Graue Treppen Ideen und Design
Suche verfeinern:
Budget
Sortieren nach:Heute beliebt
141 – 160 von 3.746 Fotos
1 von 3
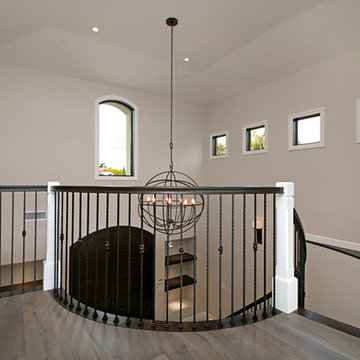
Große Maritime Treppe mit Marmor-Setzstufen und Stahlgeländer in Orange County

Jordi Surroca, fotógrafo
Gerade, Große Moderne Betontreppe mit Beton-Setzstufen in Barcelona
Gerade, Große Moderne Betontreppe mit Beton-Setzstufen in Barcelona
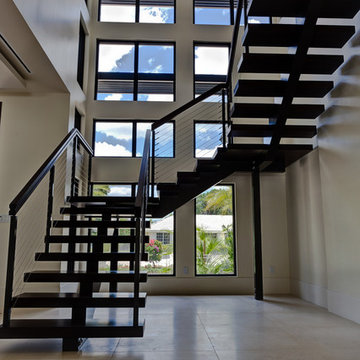
Preston Stutzman
Große Moderne Holztreppe in U-Form mit offenen Setzstufen in Miami
Große Moderne Holztreppe in U-Form mit offenen Setzstufen in Miami
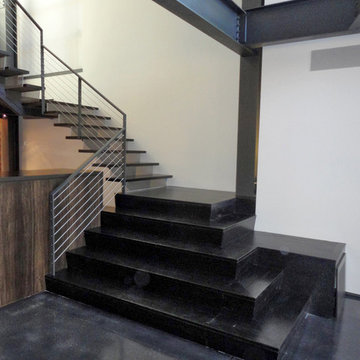
Große Moderne Holztreppe in L-Form mit Metall-Setzstufen und Drahtgeländer in Chicago
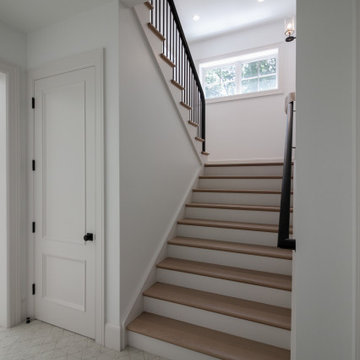
This multistory straight stair embraces nature and simplicity. It features 1" white oak treads, paint grade risers, white oak railing and vertical metal/round balusters; the combination of colors and materials selected for this specific stair design lends a clean and elegant appeal for this brand-new home.CSC 1976-2021 © Century Stair Company ® All rights reserved.
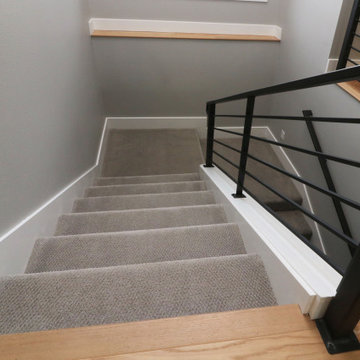
Große Moderne Treppe in U-Form mit Teppich-Treppenstufen, Teppich-Setzstufen und Stahlgeländer in Sonstige
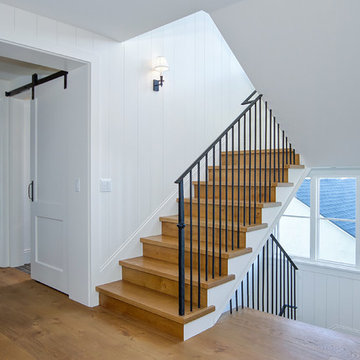
Contractor: Legacy CDM Inc. | Interior Designer: Kim Woods & Trish Bass | Photographer: Jola Photography
Große Country Holztreppe in U-Form mit Holz-Setzstufen und Stahlgeländer in Orange County
Große Country Holztreppe in U-Form mit Holz-Setzstufen und Stahlgeländer in Orange County
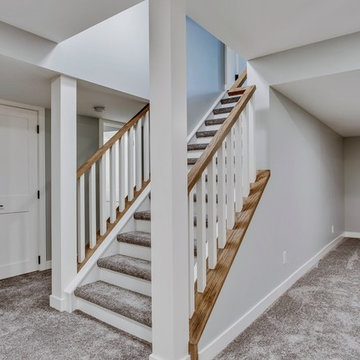
We opened up this staircase and added new railings to create an open bright space into this newly renovated basement.
Gerades, Großes Klassisches Treppengeländer Holz mit Teppich-Treppenstufen und gebeizten Holz-Setzstufen in Calgary
Gerades, Großes Klassisches Treppengeländer Holz mit Teppich-Treppenstufen und gebeizten Holz-Setzstufen in Calgary
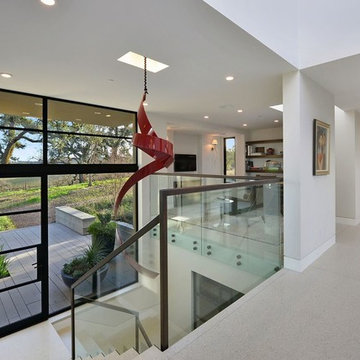
Große Moderne Treppe in L-Form mit Glas-Setzstufen und Stahlgeländer in Austin
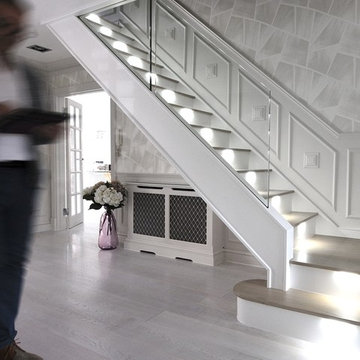
Glass stairs with lights
Gewendelte, Große Moderne Treppe mit Glas-Setzstufen in London
Gewendelte, Große Moderne Treppe mit Glas-Setzstufen in London
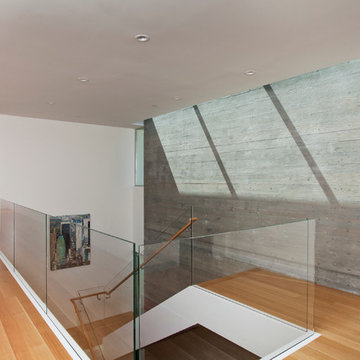
Russell Abraham
Große Moderne Holztreppe in U-Form mit Holz-Setzstufen in San Francisco
Große Moderne Holztreppe in U-Form mit Holz-Setzstufen in San Francisco
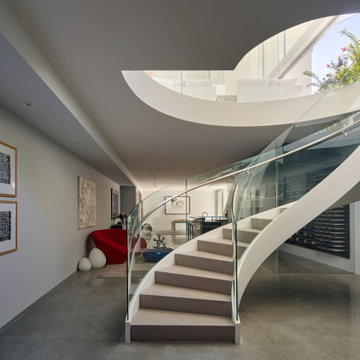
The Atherton House is a family compound for a professional couple in the tech industry, and their two teenage children. After living in Singapore, then Hong Kong, and building homes there, they looked forward to continuing their search for a new place to start a life and set down roots.
The site is located on Atherton Avenue on a flat, 1 acre lot. The neighboring lots are of a similar size, and are filled with mature planting and gardens. The brief on this site was to create a house that would comfortably accommodate the busy lives of each of the family members, as well as provide opportunities for wonder and awe. Views on the site are internal. Our goal was to create an indoor- outdoor home that embraced the benign California climate.
The building was conceived as a classic “H” plan with two wings attached by a double height entertaining space. The “H” shape allows for alcoves of the yard to be embraced by the mass of the building, creating different types of exterior space. The two wings of the home provide some sense of enclosure and privacy along the side property lines. The south wing contains three bedroom suites at the second level, as well as laundry. At the first level there is a guest suite facing east, powder room and a Library facing west.
The north wing is entirely given over to the Primary suite at the top level, including the main bedroom, dressing and bathroom. The bedroom opens out to a roof terrace to the west, overlooking a pool and courtyard below. At the ground floor, the north wing contains the family room, kitchen and dining room. The family room and dining room each have pocketing sliding glass doors that dissolve the boundary between inside and outside.
Connecting the wings is a double high living space meant to be comfortable, delightful and awe-inspiring. A custom fabricated two story circular stair of steel and glass connects the upper level to the main level, and down to the basement “lounge” below. An acrylic and steel bridge begins near one end of the stair landing and flies 40 feet to the children’s bedroom wing. People going about their day moving through the stair and bridge become both observed and observer.
The front (EAST) wall is the all important receiving place for guests and family alike. There the interplay between yin and yang, weathering steel and the mature olive tree, empower the entrance. Most other materials are white and pure.
The mechanical systems are efficiently combined hydronic heating and cooling, with no forced air required.
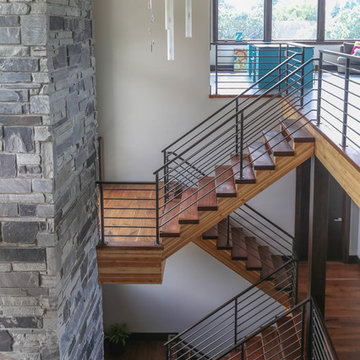
Große Klassische Holztreppe in U-Form mit offenen Setzstufen und Mix-Geländer in Sonstige
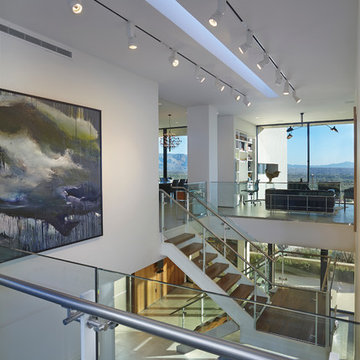
Robin Stancliff photography,
Schwebende, Große Moderne Holztreppe mit offenen Setzstufen in Sonstige
Schwebende, Große Moderne Holztreppe mit offenen Setzstufen in Sonstige
Große Graue Treppen Ideen und Design
8
