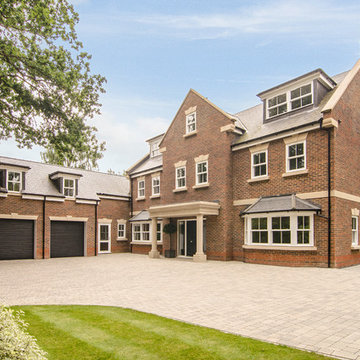Große Häuser Ideen und Design
Suche verfeinern:
Budget
Sortieren nach:Heute beliebt
1 – 20 von 219 Fotos

Photo by Linda Oyama-Bryan
Großes, Zweistöckiges Klassisches Haus mit blauer Fassadenfarbe, Satteldach, Schindeldach, schwarzem Dach und Verschalung in Chicago
Großes, Zweistöckiges Klassisches Haus mit blauer Fassadenfarbe, Satteldach, Schindeldach, schwarzem Dach und Verschalung in Chicago

Großes, Dreistöckiges Uriges Haus mit Mix-Fassade, bunter Fassadenfarbe, Satteldach, Schindeldach und grauem Dach in Denver
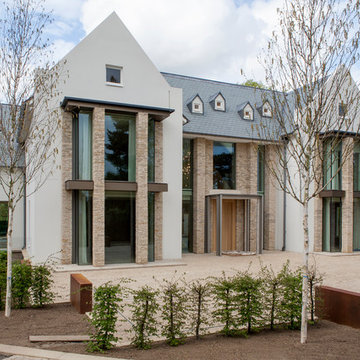
IQ Glass installed large architectural glazing on this impressive detached New Build in London. Large elements of glazing included guillotine windows to make a statement while allowing fantastic light to ingress through.Vertically sliding sash were installed for unrestricted view of the entrance with a vertical sightline of just 21mm. Other elements of glazing included Frameless Picture Windows, Aluminium Casement Doors and Windows.
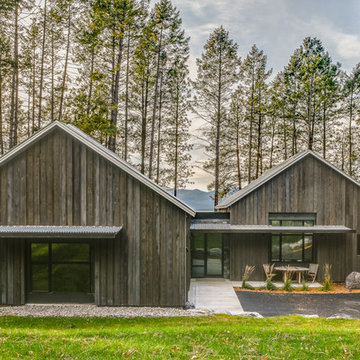
Großes, Einstöckiges Rustikales Haus mit brauner Fassadenfarbe, Satteldach und Blechdach in Sonstige

Zweistöckiges, Großes Klassisches Einfamilienhaus mit weißer Fassadenfarbe, Ziegeldach, Putzfassade und Satteldach in Orlando
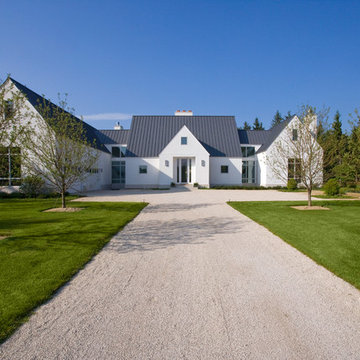
http://www.pickellbuilders.com. Photography by Linda Oyama Bryan.
Front Elevation of Contemporary European Farmhouse in White Stucco with Grey Standing Seam Metal Roof. Crushed gravel driveway.
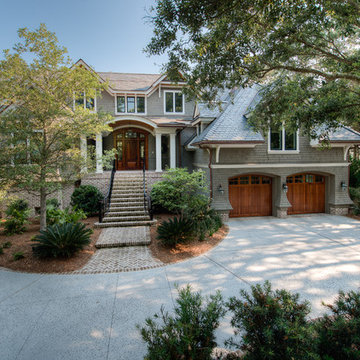
Großes, Zweistöckiges Klassisches Haus mit grauer Fassadenfarbe in Charleston
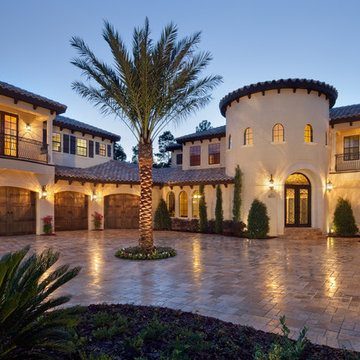
Villa Verona, a 7,500 sq. ft. home designed and built by Jorge Ulibarri, www.imyourbuilder.com The home features 5 bedrooms, a poker room, 6-car garage located on the golf course with its own private putting greens. For more design ideas and new construction tips, subscribe to the blog, www.tradesecretsbyjorge.com

2012 KuDa Photography
Großes, Dreistöckiges Modernes Haus mit Metallfassade, grauer Fassadenfarbe und Pultdach in Portland
Großes, Dreistöckiges Modernes Haus mit Metallfassade, grauer Fassadenfarbe und Pultdach in Portland
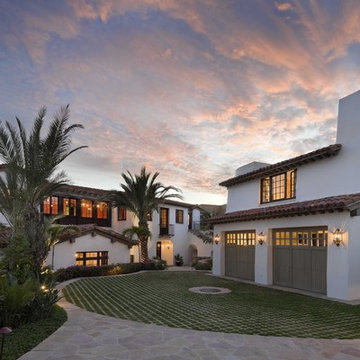
Peter Aaron
Großes, Zweistöckiges Mediterranes Haus mit Putzfassade, weißer Fassadenfarbe und Satteldach in Mexiko Stadt
Großes, Zweistöckiges Mediterranes Haus mit Putzfassade, weißer Fassadenfarbe und Satteldach in Mexiko Stadt

Located within a gated golf course community on the shoreline of Buzzards Bay this residence is a graceful and refined Gambrel style home. The traditional lines blend quietly into the surroundings.
Photo Credit: Eric Roth
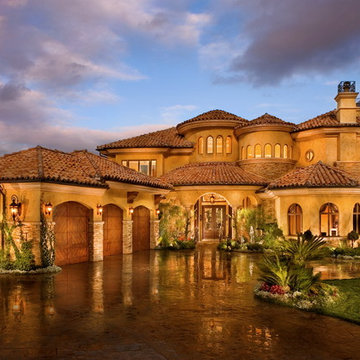
"My Plaster finishes took me all the way to Dubai!! I'm back and ready to rock for you!! This finish is "Tuscany" from Texston Co. you'll never find a better plaster company!!!!!
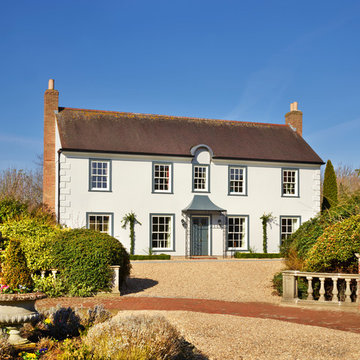
Großes, Zweistöckiges Klassisches Einfamilienhaus mit Putzfassade, weißer Fassadenfarbe und Satteldach in Sonstige
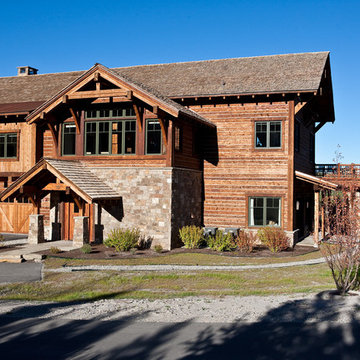
Zweistöckiges, Großes Rustikales Haus mit Satteldach, brauner Fassadenfarbe und Schindeldach in Sonstige
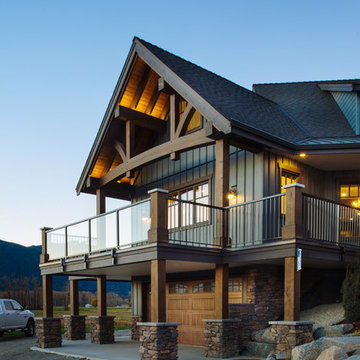
Große, Dreistöckige Rustikale Holzfassade Haus mit beiger Fassadenfarbe in Vancouver
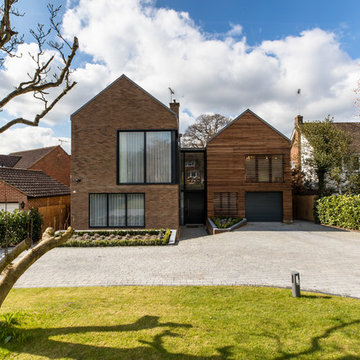
A new build for private clients in the heart of Surrey.
The twin gabled roofs are constructed from zinc while the exterior is clad in a mixture of modern slim-format brickwork and natural cedar battens. The oversized aluminium glazing provides superb lighting and allows maximum benefit of the glorious views over the Surrey countryside.
Internally the two sided fireplace in the foyer is a particular feature and enables the external and internal architecture to blend seamlessly. The interior space offers differing ceiling heights ranging from 2.2m to 3.8m and combines open plan entertaining spaces and homely snugs. From the lower 14m wide kitchen/dining area there are feature 3.6m high sliding doors leading to a 100ft south west facing garden. The master suite occupies one whole side of the house and frames far reaching views of the Surrey downs through the 4m tall gable window. Bedroom 2 & 3 are complimented by impressive en-suite bathrooms and the top floor consists of two more bedrooms with further views across the countryside. The house is equipped with air conditioning, state of the art audio visual features, designer kitchen and a Lutron lighting system.
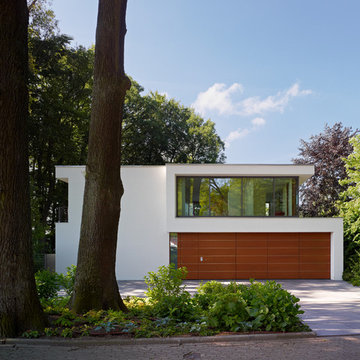
Großes, Zweistöckiges Modernes Haus mit weißer Fassadenfarbe und Flachdach in Stuttgart
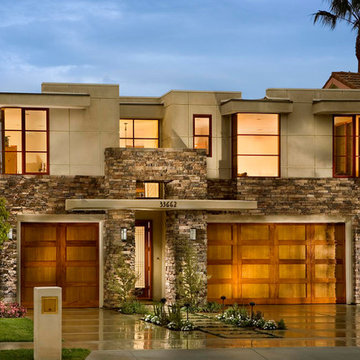
Street view from the front of the home
Zweistöckiges, Großes Klassisches Einfamilienhaus mit Mix-Fassade, beiger Fassadenfarbe und Flachdach in Orange County
Zweistöckiges, Großes Klassisches Einfamilienhaus mit Mix-Fassade, beiger Fassadenfarbe und Flachdach in Orange County
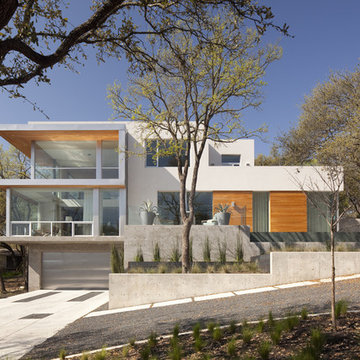
Große, Zweistöckige Moderne Holzfassade Haus mit Flachdach und weißer Fassadenfarbe in Austin
Große Häuser Ideen und Design
1
