Große Häuser mit braunem Dach Ideen und Design
Suche verfeinern:
Budget
Sortieren nach:Heute beliebt
61 – 80 von 2.657 Fotos
1 von 3

Recently completed Nantucket project maximizing views of Nantucket Harbor.
Großes, Zweistöckiges Modernes Einfamilienhaus mit gestrichenen Ziegeln, bunter Fassadenfarbe, Satteldach, Schindeldach, braunem Dach und Schindeln in Boston
Großes, Zweistöckiges Modernes Einfamilienhaus mit gestrichenen Ziegeln, bunter Fassadenfarbe, Satteldach, Schindeldach, braunem Dach und Schindeln in Boston

mid-century design with organic feel for the lake and surrounding mountains
Großes, Einstöckiges Mid-Century Einfamilienhaus mit Mix-Fassade, grüner Fassadenfarbe, Satteldach, Schindeldach, braunem Dach und Wandpaneelen in Atlanta
Großes, Einstöckiges Mid-Century Einfamilienhaus mit Mix-Fassade, grüner Fassadenfarbe, Satteldach, Schindeldach, braunem Dach und Wandpaneelen in Atlanta
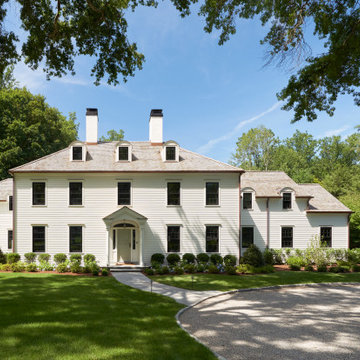
Custom white colonial with a mix of traditional and transitional elements. Featuring black windows, cedar roof, oil stone driveway, white chimneys and round dormers.
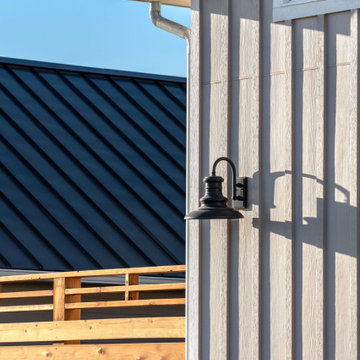
A textural sample of the modern farmhouse. The 2600 sqft home wraps around a center courtyard, which provides an inviting place to convene protected from the seasonal winds.
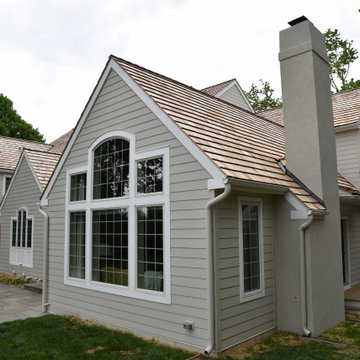
The property had extensive moisture issues related to improper installation of the stucco cladding.
Stucco had been removed, discovered moisture damage repaired, and James Hardie fiber cement siding installed. Windows used on this project were the Andersen brand.
The new roof type is cedar tile.
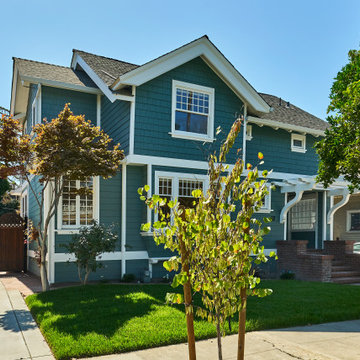
This Transitional Craftsman was originally built in 1904, and recently remodeled to replace unpermitted additions that were not to code. The playful blue exterior with white trim evokes the charm and character of this home.
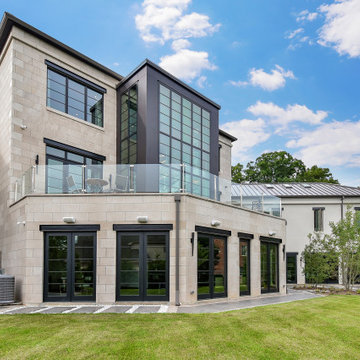
A modern home designed with traditional forms. The main body of the house boasts 12' main floor ceilings opening into a 2 story family room and stair tower surrounded in glass panels. A terrace off the main level provide additional space for a walk out level with game rooms, bars, recreation space and a large office. Unigue detailing includes Dekton paneling at the stair tower and steel C-beams as headers above the windows.
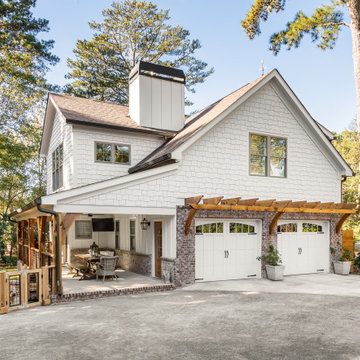
Ranney Blair Home Renovations, Roswell, Georgia, 2022 Regional CotY Award Winner, Residential Detached Structure
Großes, Zweistöckiges Klassisches Einfamilienhaus mit Mix-Fassade, weißer Fassadenfarbe, Satteldach, Schindeldach und braunem Dach in Atlanta
Großes, Zweistöckiges Klassisches Einfamilienhaus mit Mix-Fassade, weißer Fassadenfarbe, Satteldach, Schindeldach und braunem Dach in Atlanta
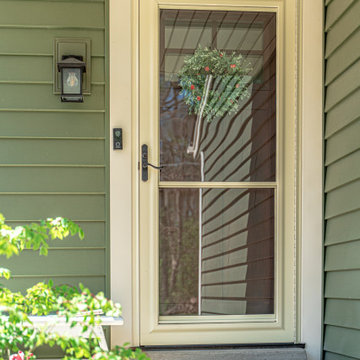
A home in need of a full exterior remodel! All of the windows were replaced with Infinity from Marvin fiberglass windows. The siding was replaced. Installation of aluminum soffit & facia, new gutters, and new gutter topper. Installation of new ProVia front entry door and storm door.
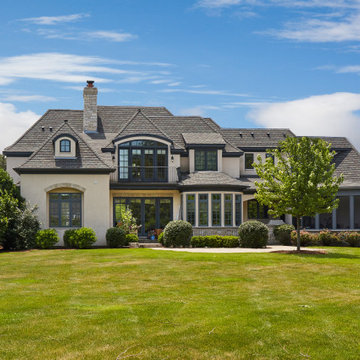
Großes, Zweistöckiges Einfamilienhaus mit Putzfassade, beiger Fassadenfarbe, Walmdach, Schindeldach und braunem Dach in Chicago
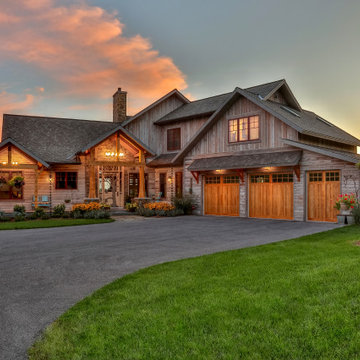
Großes, Dreistöckiges Mediterranes Haus mit brauner Fassadenfarbe, Walmdach, Schindeldach und braunem Dach in Sonstige

Großes, Dreistöckiges Uriges Einfamilienhaus mit Mix-Fassade, bunter Fassadenfarbe, Satteldach, Blechdach, braunem Dach und Verschalung in Sonstige
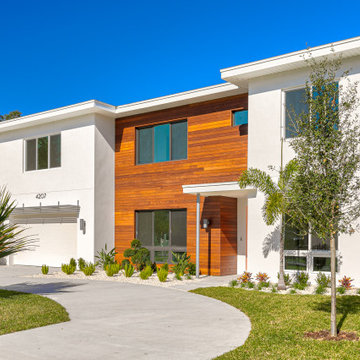
Smooth finish stucco with ipe siding, metal awnings, metal porch post, modern cylinder style lighting, operable lower ventilation windows, U shaped drive.
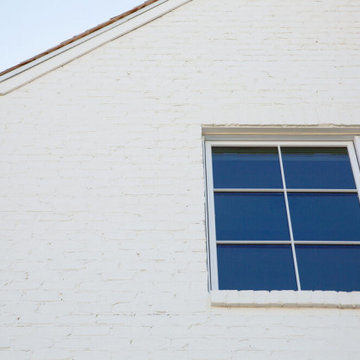
Studio McGee's New McGee Home featuring Tumbled Natural Stones, Painted brick, and Lap Siding.
Großes, Zweistöckiges Klassisches Einfamilienhaus mit Mix-Fassade, bunter Fassadenfarbe, Satteldach, Schindeldach, braunem Dach und Wandpaneelen in Salt Lake City
Großes, Zweistöckiges Klassisches Einfamilienhaus mit Mix-Fassade, bunter Fassadenfarbe, Satteldach, Schindeldach, braunem Dach und Wandpaneelen in Salt Lake City
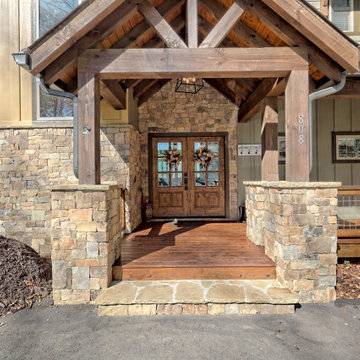
This gorgeous lake home sits right on the water's edge. It features a harmonious blend of rustic and and modern elements, including a rough-sawn pine floor, gray stained cabinetry, and accents of shiplap and tongue and groove throughout.
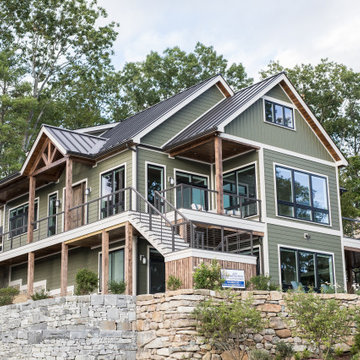
Großes, Zweistöckiges Maritimes Einfamilienhaus mit Vinylfassade, grüner Fassadenfarbe, Satteldach, Blechdach, braunem Dach und Wandpaneelen in Boston
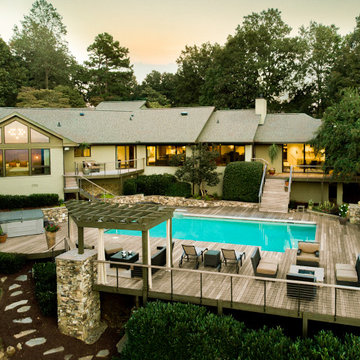
Großes, Einstöckiges Retro Einfamilienhaus mit grüner Fassadenfarbe, Halbwalmdach, Schindeldach und braunem Dach in Sonstige
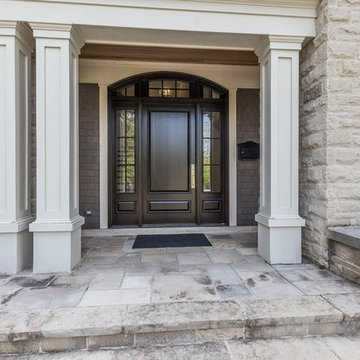
Wood front door with transom and sidelites. Overhang with columns, porch, stone porch
Großes, Dreistöckiges Klassisches Einfamilienhaus mit Steinfassade, beiger Fassadenfarbe, Schindeldach, braunem Dach und Schindeln in Toronto
Großes, Dreistöckiges Klassisches Einfamilienhaus mit Steinfassade, beiger Fassadenfarbe, Schindeldach, braunem Dach und Schindeln in Toronto
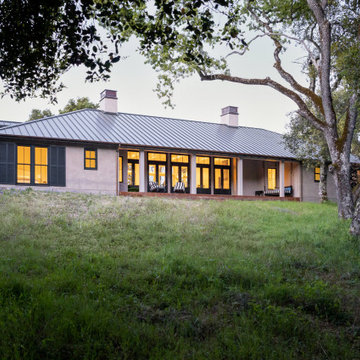
Photography Copyright Blake Thompson Photography
Großes, Einstöckiges Klassisches Einfamilienhaus mit Putzfassade, beiger Fassadenfarbe, Walmdach, Blechdach und braunem Dach in San Francisco
Großes, Einstöckiges Klassisches Einfamilienhaus mit Putzfassade, beiger Fassadenfarbe, Walmdach, Blechdach und braunem Dach in San Francisco
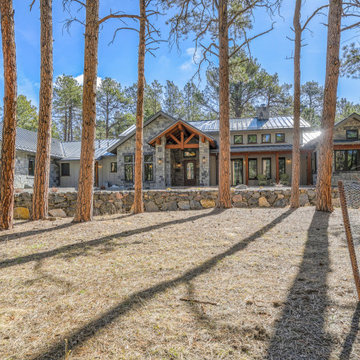
Großes, Einstöckiges Uriges Einfamilienhaus mit Steinfassade, beiger Fassadenfarbe, Blechdach und braunem Dach in Denver
Große Häuser mit braunem Dach Ideen und Design
4