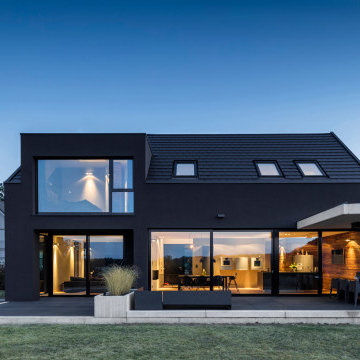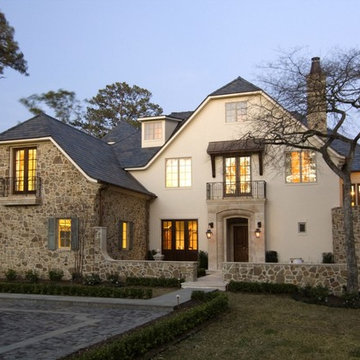Große Häuser mit Dachgaube Ideen und Design
Suche verfeinern:
Budget
Sortieren nach:Heute beliebt
1 – 20 von 146 Fotos
1 von 3

Großes, Zweistöckiges Klassisches Haus mit weißer Fassadenfarbe, Satteldach, Schindeldach, grauem Dach, Schindeln und Dachgaube in San Francisco
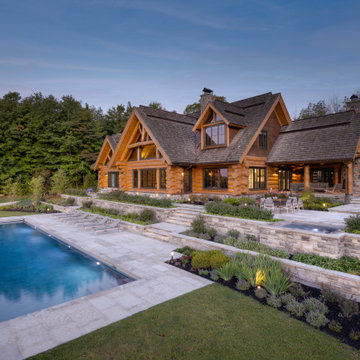
Beautiful country estate complimented by contemporary landscaping. This property sits on the highest point in the area, overlooking a vast forested region.

Sumptuous spaces are created throughout the house with the use of dark, moody colors, elegant upholstery with bespoke trim details, unique wall coverings, and natural stone with lots of movement.
The mix of print, pattern, and artwork creates a modern twist on traditional design.

new construction / builder - cmd corp.
Zweistöckiges, Großes Klassisches Einfamilienhaus mit Steinfassade, beiger Fassadenfarbe, Schindeldach und Dachgaube in Boston
Zweistöckiges, Großes Klassisches Einfamilienhaus mit Steinfassade, beiger Fassadenfarbe, Schindeldach und Dachgaube in Boston

Located on a corner lot perched high up in the prestigious East Hill of Cresskill, NJ, this home has spectacular views of the Northern Valley to the west. Comprising of 7,200 sq. ft. of space on the 1st and 2nd floor, plus 2,800 sq. ft. of finished walk-out basement space, this home encompasses 10,000 sq. ft. of livable area.
The home consists of 6 bedrooms, 6 full bathrooms, 2 powder rooms, a 3-car garage, 4 fireplaces, huge kitchen, generous home office room, and 2 laundry rooms.
Unique features of this home include a covered porte cochere, a golf simulator room, media room, octagonal music room, dance studio, wine room, heated & screened loggia, and even a dog shower!
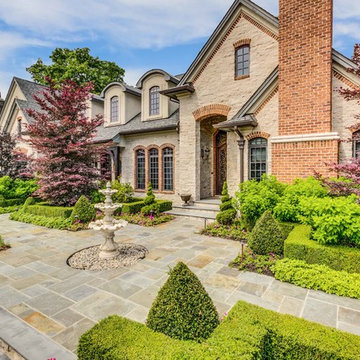
Großes, Zweistöckiges Klassisches Einfamilienhaus mit Putzfassade, beiger Fassadenfarbe, Schindeldach und Dachgaube in Detroit
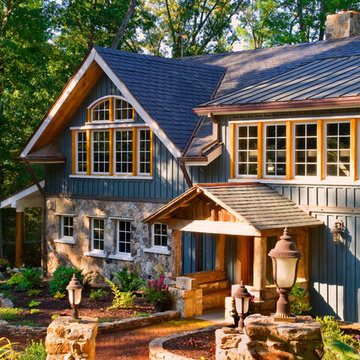
Tony Giammarino
Zweistöckiges, Großes Uriges Einfamilienhaus mit Mix-Fassade, grüner Fassadenfarbe, Misch-Dachdeckung, Satteldach und Dachgaube in Richmond
Zweistöckiges, Großes Uriges Einfamilienhaus mit Mix-Fassade, grüner Fassadenfarbe, Misch-Dachdeckung, Satteldach und Dachgaube in Richmond
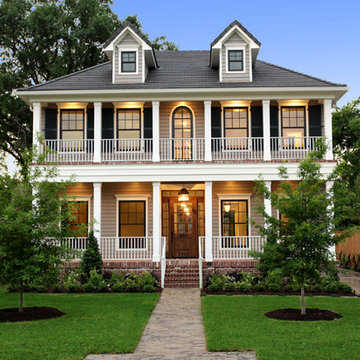
Stone Acorn Builders presents Houston's first Southern Living Showcase in 2012.
Große, Zweistöckige Klassische Holzfassade Haus mit beiger Fassadenfarbe, Walmdach und Dachgaube in Houston
Große, Zweistöckige Klassische Holzfassade Haus mit beiger Fassadenfarbe, Walmdach und Dachgaube in Houston
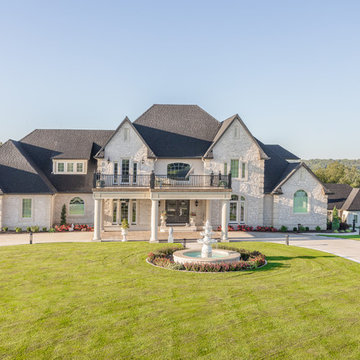
Zweistöckiges, Großes Klassisches Einfamilienhaus mit Steinfassade, Walmdach, Schindeldach, weißer Fassadenfarbe und Dachgaube in Sonstige

This client loved wood. Site-harvested lumber was applied to the stairwell walls with beautiful effect in this North Asheville home. The tongue-and-groove, nickel-jointed milling and installation, along with the simple detail metal balusters created a focal point for the home.
The heavily-sloped lot afforded great views out back, demanded lots of view-facing windows, and required supported decks off the main floor and lower level.
The screened porch features a massive, wood-burning outdoor fireplace with a traditional hearth, faced with natural stone. The side-yard natural-look water feature attracts many visitors from the surrounding woods.
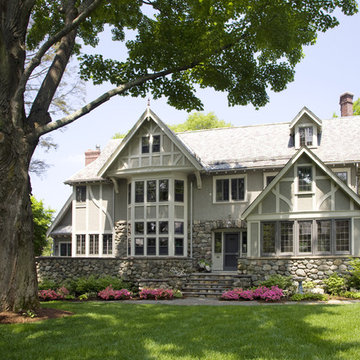
Photography: Eric Roth Photography
Unfortunately, we do not have exterior paint color information to share, it was a custom mix by the builder on site.

This exterior showcases a beautiful blend of creamy white and taupe colors on brick. The color scheme exudes a timeless elegance, creating a sophisticated and inviting façade. One of the standout features is the striking angles on the roofline, adding a touch of architectural interest and modern flair to the design. The windows not only enhance the overall aesthetics but also offer picturesque views and a sense of openness.

Große, Dreistöckige Moderne Doppelhaushälfte mit Betonfassade, brauner Fassadenfarbe, Satteldach, Blechdach, grauem Dach, Wandpaneelen und Dachgaube in Sonstige
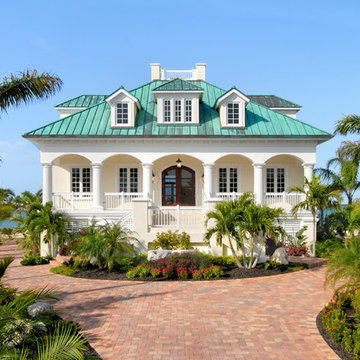
Front elevation of a custom home in Key West, Florida, USA.
Zweistöckiges, Großes Einfamilienhaus mit Putzfassade, beiger Fassadenfarbe, Blechdach und Dachgaube in Miami
Zweistöckiges, Großes Einfamilienhaus mit Putzfassade, beiger Fassadenfarbe, Blechdach und Dachgaube in Miami
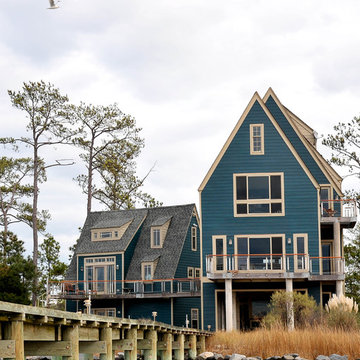
Dreistöckiges, Großes Klassisches Haus mit blauer Fassadenfarbe, Vinylfassade, Satteldach und Dachgaube in Sonstige
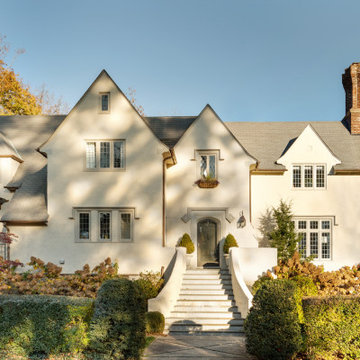
Stunning exterior of a traditional, Tudor style
Großes, Zweistöckiges Klassisches Einfamilienhaus mit Putzfassade, Satteldach, Schindeldach, weißer Fassadenfarbe und Dachgaube in New York
Großes, Zweistöckiges Klassisches Einfamilienhaus mit Putzfassade, Satteldach, Schindeldach, weißer Fassadenfarbe und Dachgaube in New York
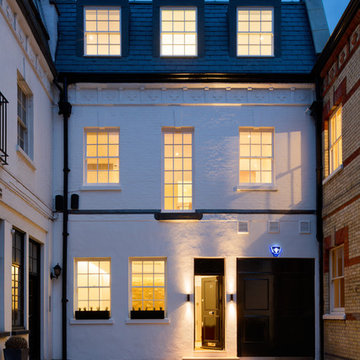
Photo Credit: Andrew Beasley
Großes, Dreistöckiges Klassisches Reihenhaus mit Backsteinfassade, weißer Fassadenfarbe, Ziegeldach und Dachgaube in London
Großes, Dreistöckiges Klassisches Reihenhaus mit Backsteinfassade, weißer Fassadenfarbe, Ziegeldach und Dachgaube in London
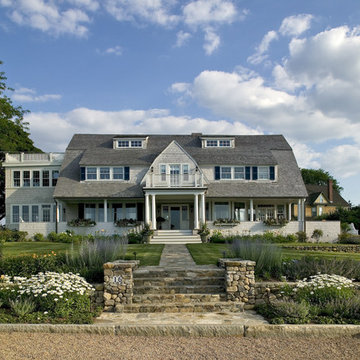
Photography by Sean Papich and Monty & Nan Abbott
Große, Dreistöckige Maritime Holzfassade Haus mit Mansardendach und Dachgaube in Boston
Große, Dreistöckige Maritime Holzfassade Haus mit Mansardendach und Dachgaube in Boston
Große Häuser mit Dachgaube Ideen und Design
1
