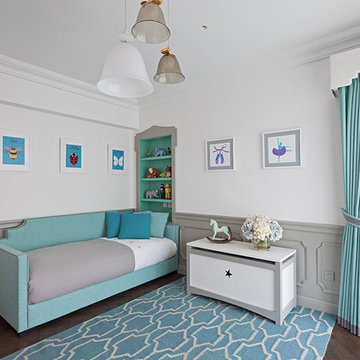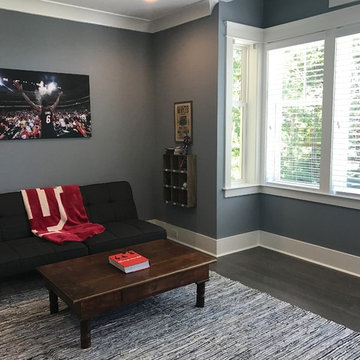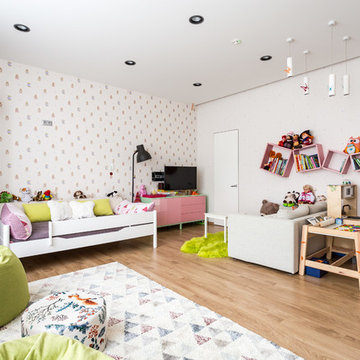Große Kinderzimmer Ideen und Design
Suche verfeinern:
Budget
Sortieren nach:Heute beliebt
161 – 180 von 286 Fotos
1 von 3
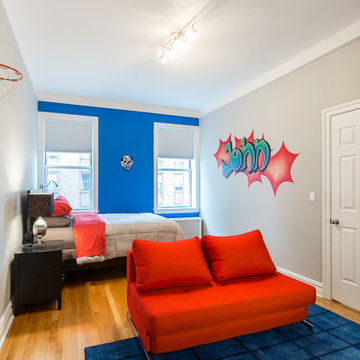
Wall Graffiti by Carol Leslie
Großes Klassisches Kinderzimmer mit Schlafplatz, blauer Wandfarbe und braunem Holzboden in New York
Großes Klassisches Kinderzimmer mit Schlafplatz, blauer Wandfarbe und braunem Holzboden in New York
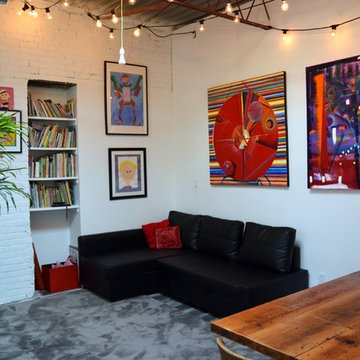
This warehouse space was transformed from an empty warehouse to this stunning Artist Live/Work studio gallery space. The existing space was an open 2500 sqft warehouse. Our client had a hand in space planning to suit her needs. South Park build 3 bedrooms at the back of the unit, added a 2 piece powder room and a main bathroom with walk-in shower and separate free standing tub. The main great room consists of galley style kitchen, open concept dining room and living room. Off the main entry the unit has a utility room with washer/dryer. There is a Kids rec room for homework and play time and finally there is a private work studio tucked behind the kitchen where music and art rehearsals and work take place.
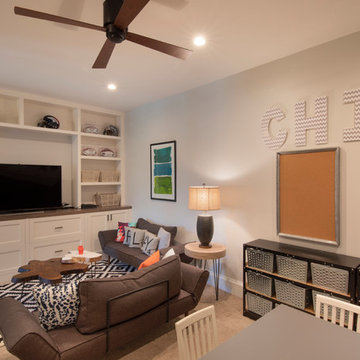
Gulf Building recently completed the “ New Orleans Chic” custom Estate in Fort Lauderdale, Florida. The aptly named estate stays true to inspiration rooted from New Orleans, Louisiana. The stately entrance is fueled by the column’s, welcoming any guest to the future of custom estates that integrate modern features while keeping one foot in the past. The lamps hanging from the ceiling along the kitchen of the interior is a chic twist of the antique, tying in with the exposed brick overlaying the exterior. These staple fixtures of New Orleans style, transport you to an era bursting with life along the French founded streets. This two-story single-family residence includes five bedrooms, six and a half baths, and is approximately 8,210 square feet in size. The one of a kind three car garage fits his and her vehicles with ample room for a collector car as well. The kitchen is beautifully appointed with white and grey cabinets that are overlaid with white marble countertops which in turn are contrasted by the cool earth tones of the wood floors. The coffered ceilings, Armoire style refrigerator and a custom gunmetal hood lend sophistication to the kitchen. The high ceilings in the living room are accentuated by deep brown high beams that complement the cool tones of the living area. An antique wooden barn door tucked in the corner of the living room leads to a mancave with a bespoke bar and a lounge area, reminiscent of a speakeasy from another era. In a nod to the modern practicality that is desired by families with young kids, a massive laundry room also functions as a mudroom with locker style cubbies and a homework and crafts area for kids. The custom staircase leads to another vintage barn door on the 2nd floor that opens to reveal provides a wonderful family loft with another hidden gem: a secret attic playroom for kids! Rounding out the exterior, massive balconies with French patterned railing overlook a huge backyard with a custom pool and spa that is secluded from the hustle and bustle of the city.
All in all, this estate captures the perfect modern interpretation of New Orleans French traditional design. Welcome to New Orleans Chic of Fort Lauderdale, Florida!
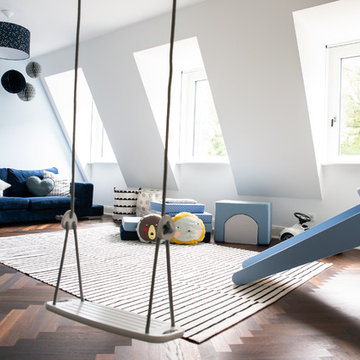
Christine Hippelein
Großes Modernes Jungszimmer mit Spielecke, weißer Wandfarbe, braunem Holzboden und braunem Boden in Hamburg
Großes Modernes Jungszimmer mit Spielecke, weißer Wandfarbe, braunem Holzboden und braunem Boden in Hamburg
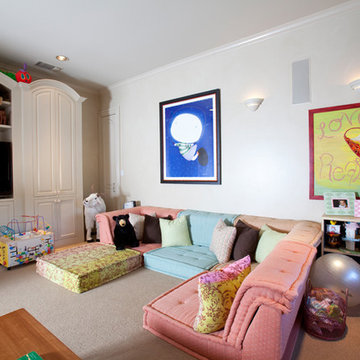
Photographed by: Julie Soefer Photography
Großes, Neutrales Modernes Kinderzimmer mit Spielecke, weißer Wandfarbe und Teppichboden in Austin
Großes, Neutrales Modernes Kinderzimmer mit Spielecke, weißer Wandfarbe und Teppichboden in Austin
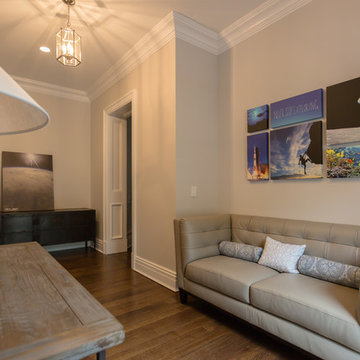
RCCM, INC.
Großes, Neutrales Klassisches Jugendzimmer mit Arbeitsecke, beiger Wandfarbe und hellem Holzboden in New York
Großes, Neutrales Klassisches Jugendzimmer mit Arbeitsecke, beiger Wandfarbe und hellem Holzboden in New York
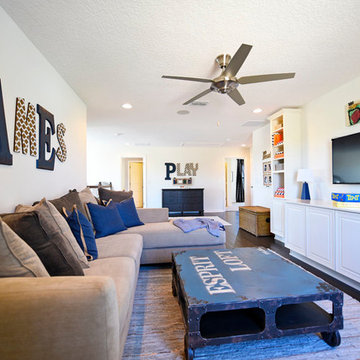
Virtual Tours Orlando
Großes, Neutrales Eklektisches Kinderzimmer mit Spielecke, weißer Wandfarbe und braunem Holzboden in Orlando
Großes, Neutrales Eklektisches Kinderzimmer mit Spielecke, weißer Wandfarbe und braunem Holzboden in Orlando
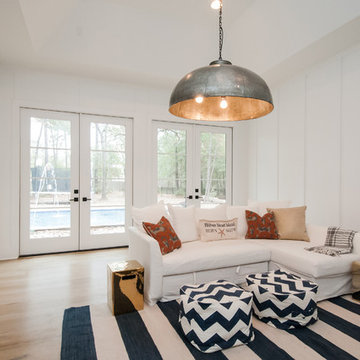
Großes, Neutrales Landhaus Kinderzimmer mit Spielecke, weißer Wandfarbe, hellem Holzboden und beigem Boden in Houston
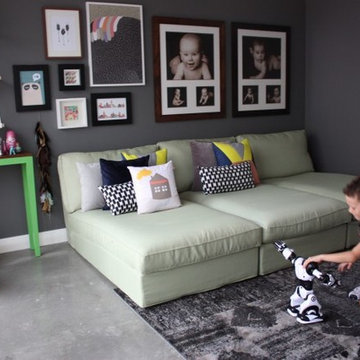
Ikea Kivik Chaise Lounge in custom Kino Green slipcovers by Comfort Works.
http://bit.ly/1BhHokl
Photo & Styling by:
Kristie Castagna
http://bitly.com/1xb7LQJ
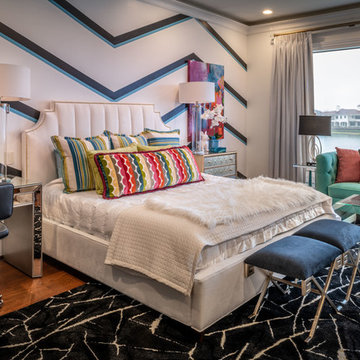
Kids bedroom interior design. Houston area award winning interior design. Custom interior design by The Design Firm.
Großes Mediterranes Kinderzimmer mit Schlafplatz, weißer Wandfarbe, braunem Holzboden und braunem Boden in Houston
Großes Mediterranes Kinderzimmer mit Schlafplatz, weißer Wandfarbe, braunem Holzboden und braunem Boden in Houston
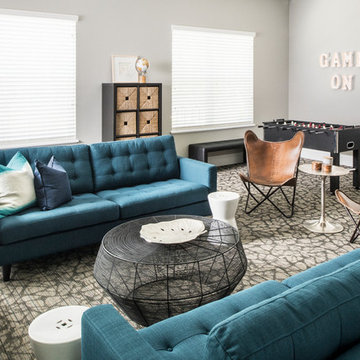
Photo by Stephen Allen Photography
Großes, Neutrales Stilmix Jugendzimmer mit Arbeitsecke, grauer Wandfarbe, Teppichboden und grauem Boden in Orlando
Großes, Neutrales Stilmix Jugendzimmer mit Arbeitsecke, grauer Wandfarbe, Teppichboden und grauem Boden in Orlando
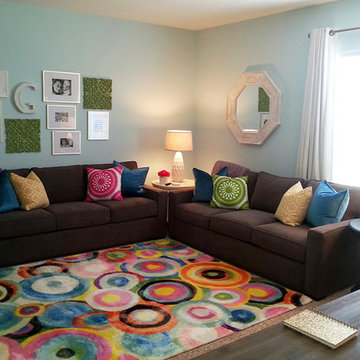
Photo by Ann Cane
Großes Klassisches Mädchenzimmer mit Spielecke, blauer Wandfarbe, Teppichboden und beigem Boden in Orlando
Großes Klassisches Mädchenzimmer mit Spielecke, blauer Wandfarbe, Teppichboden und beigem Boden in Orlando
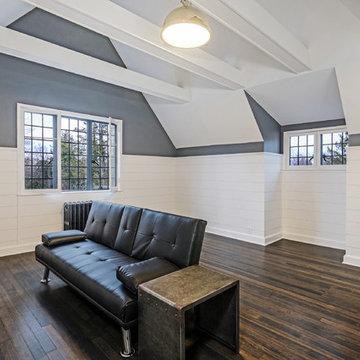
Großes Klassisches Kinderzimmer mit Arbeitsecke, grauer Wandfarbe und dunklem Holzboden in New York
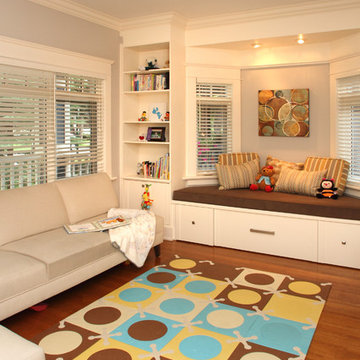
Fun kid's space with plenty of storage to tuck toys away.
Großes, Neutrales Klassisches Kinderzimmer mit Spielecke, grauer Wandfarbe und braunem Holzboden in Calgary
Großes, Neutrales Klassisches Kinderzimmer mit Spielecke, grauer Wandfarbe und braunem Holzboden in Calgary
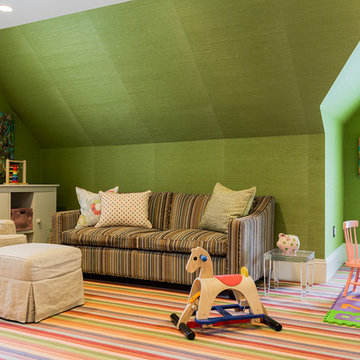
Großes, Neutrales Klassisches Kinderzimmer mit Spielecke, grüner Wandfarbe und Teppichboden in Boston
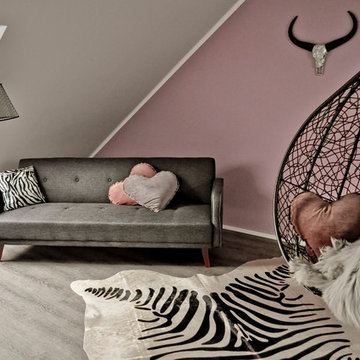
Großes Modernes Kinderzimmer mit Schlafplatz, rosa Wandfarbe, Vinylboden und Tapetenwänden in Sonstige
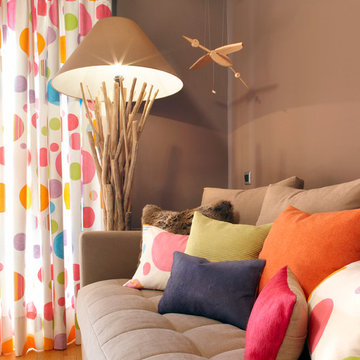
Jordi Miralles
Großes, Neutrales Rustikales Kinderzimmer mit Spielecke, beiger Wandfarbe und braunem Holzboden in Barcelona
Großes, Neutrales Rustikales Kinderzimmer mit Spielecke, beiger Wandfarbe und braunem Holzboden in Barcelona
Große Kinderzimmer Ideen und Design
9
